1425 Clearbrook Ln, CHARLOTTESVILLE, VA 22911
Local realty services provided by:Better Homes and Gardens Real Estate Maturo

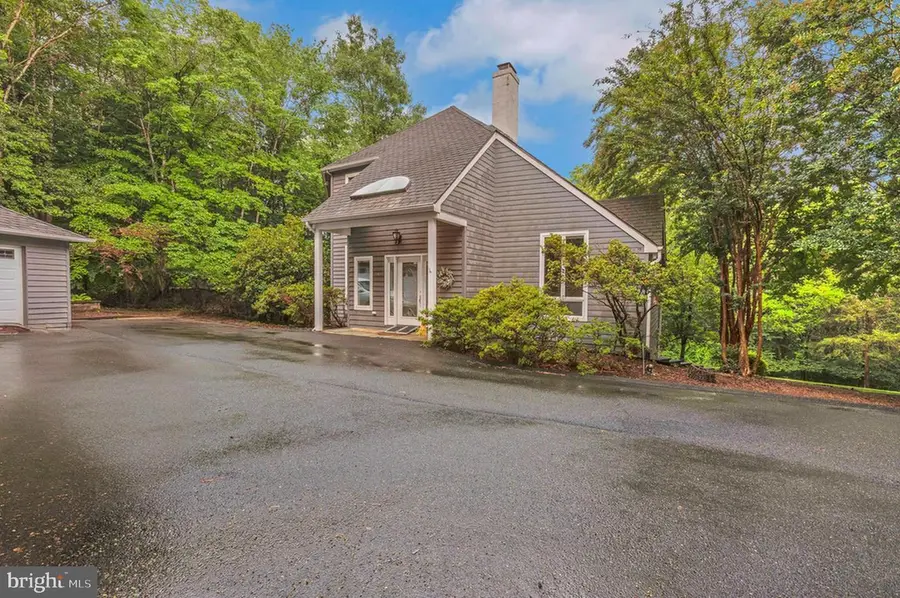
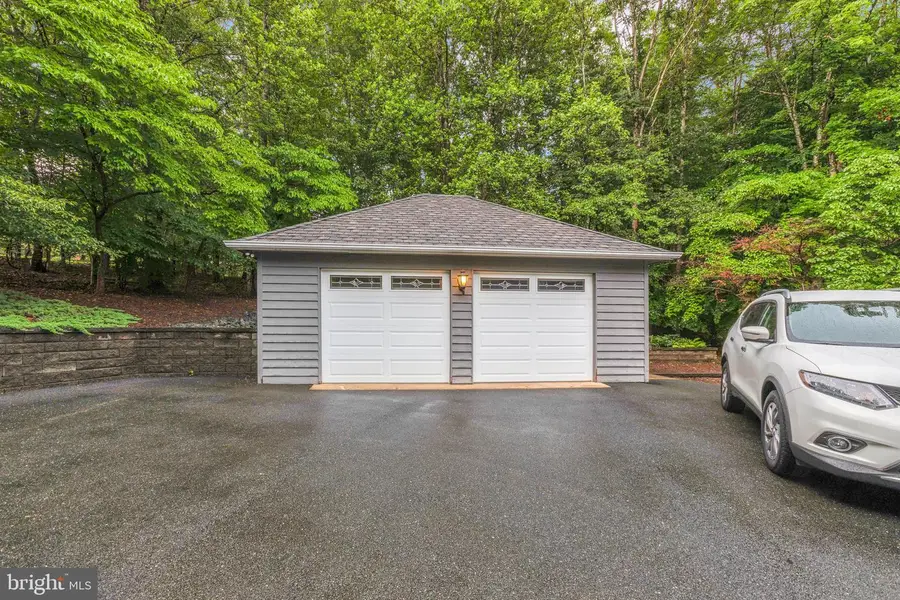
1425 Clearbrook Ln,CHARLOTTESVILLE, VA 22911
$950,000
- 5 Beds
- 5 Baths
- 4,815 sq. ft.
- Single family
- Pending
Listed by:angela shelton
Office:bay property mgmt group northern virginia, llc.
MLS#:VAAB2000910
Source:BRIGHTMLS
Price summary
- Price:$950,000
- Price per sq. ft.:$197.3
- Monthly HOA dues:$41.67
About this home
Elegant Living in Prestigious Red Bud Estates – A Private 2-Acre Retreat in Albemarle County ____
Welcome to your dream home—where timeless sophistication meets modern functionality in the heart of Albemarle County. Nestled on a serene cul-de-sac in the exclusive Red Bud Estates, this expansive 5-bedroom, 4.5-bath masterpiece offers nearly 5,000 square feet of refined living space on two peaceful acres. ____
Step through the grand two-story foyer, adorned with a statement chandelier, into a home defined by minimalist elegance and architectural grace. Gleaming hardwood floors guide you through an open-concept floor plan, bathed in natural light and crowned with soaring ceilings and artful wood beam detailing. ____
The living room is a true showstopper, featuring a dramatic vaulted ceiling and a floor-to-ceiling stone fireplace that radiates warmth and charm. French doors open into a gourmet kitchen, perfectly designed for entertaining and everyday functionality—boasting a large center island, granite countertops, pendant and recessed lighting, extensive maple cabinetry, and stylish country tile flooring. From here, step out onto the expansive Trex deck that spans the entire length of the home—ideal for hosting or quiet evenings surrounded by nature. ____
Retreat to the luxurious first-floor primary suite, a haven of relaxation with grand archway entries, a massive walk-in closet, and a spa-inspired en suite bath featuring dual vanities, an abundance of counter and cabinet space, a large soaking tub, and exquisite finishes. The adjoining sunroom—with skylights and tranquil views—is accessible from both the primary suite and the deck, offering a serene space to unwind. ____
A flexible first-floor room offers the perfect setting for a home office, creative studio, or hobby room. The finished lower level is equally impressive, with rich wood plank walls, a wet bar, built-in shelving, and a continuation of the home’s signature stone fireplace. With a full bathroom, spacious bedroom, and walk-out access to the backyard, this level is ideal for an au pair suite, in-law accommodations, or guest quarters. ____
Upstairs, a cozy loft and sitting area open to the living room below, leading to three additional bedrooms and two full bathrooms. The convenient second-floor laundry closet adds functionality to the spacious upper level. ____
Detached garage. Whole house generator. ____
Located just minutes from Pantops, downtown Charlottesville, Monticello, the University of Virginia, local wineries, vibrant arts and culture, the Downtown Mall, and major routes including 29, 250, and I-64—this home offers both privacy and proximity in one breathtaking package. ____
Don’t miss the opportunity to own this extraordinary estate in one of Albemarle’s most coveted communities. Schedule your private showing today and experience the lifestyle you've been waiting for.
Contact an agent
Home facts
- Year built:1988
- Listing Id #:VAAB2000910
- Added:74 day(s) ago
- Updated:August 16, 2025 at 07:27 AM
Rooms and interior
- Bedrooms:5
- Total bathrooms:5
- Full bathrooms:4
- Half bathrooms:1
- Living area:4,815 sq. ft.
Heating and cooling
- Cooling:Central A/C, Zoned
- Heating:Electric, Heat Pump(s), Zoned
Structure and exterior
- Year built:1988
- Building area:4,815 sq. ft.
- Lot area:2.01 Acres
Schools
- High school:MONTICELLO
- Middle school:BURLEY
- Elementary school:STONY POINT
Utilities
- Water:Well
- Sewer:Private Septic Tank
Finances and disclosures
- Price:$950,000
- Price per sq. ft.:$197.3
- Tax amount:$7,648 (2025)
New listings near 1425 Clearbrook Ln
- New
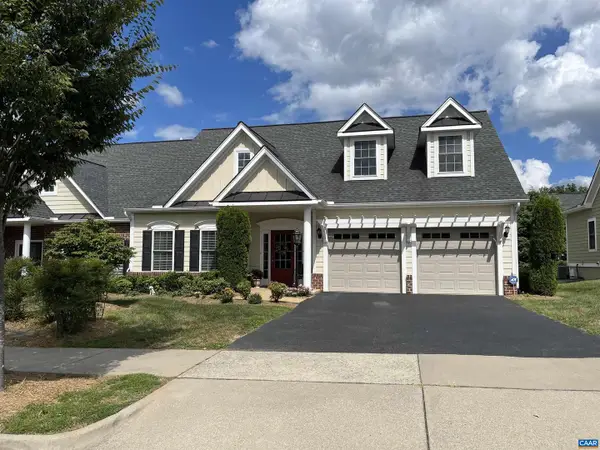 $625,000Active2 beds 2 baths1,822 sq. ft.
$625,000Active2 beds 2 baths1,822 sq. ft.1620 Sawgrass Ct, CHARLOTTESVILLE, VA 22901
MLS# 667908Listed by: REAL BROKER, LLC - New
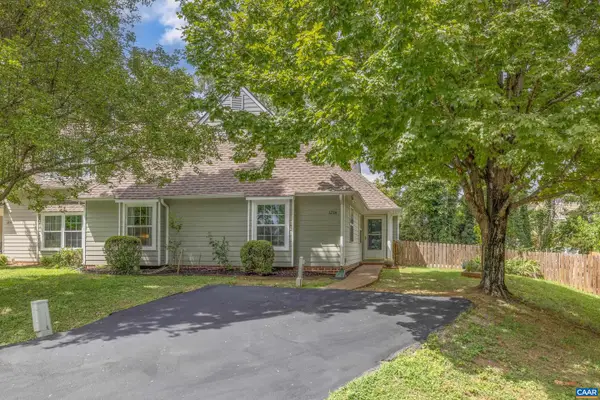 $349,900Active3 beds 2 baths1,426 sq. ft.
$349,900Active3 beds 2 baths1,426 sq. ft.1254 Clover Ridge Pl, CHARLOTTESVILLE, VA 22901
MLS# 667863Listed by: NEST REALTY GROUP - New
 $349,900Active3 beds 2 baths1,426 sq. ft.
$349,900Active3 beds 2 baths1,426 sq. ft.Address Withheld By Seller, Charlottesville, VA 22901
MLS# 667863Listed by: NEST REALTY GROUP - New
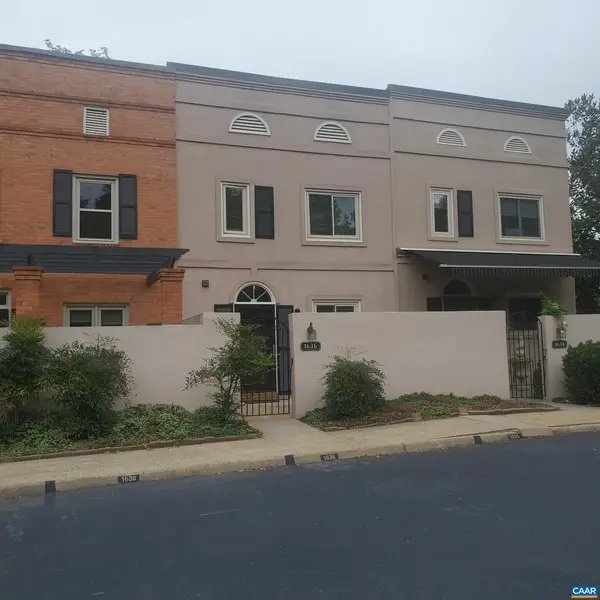 $365,000Active2 beds 3 baths1,152 sq. ft.
$365,000Active2 beds 3 baths1,152 sq. ft.Address Withheld By Seller, Charlottesville, VA 22901
MLS# 667977Listed by: MCLEAN FAULCONER INC., REALTOR - New
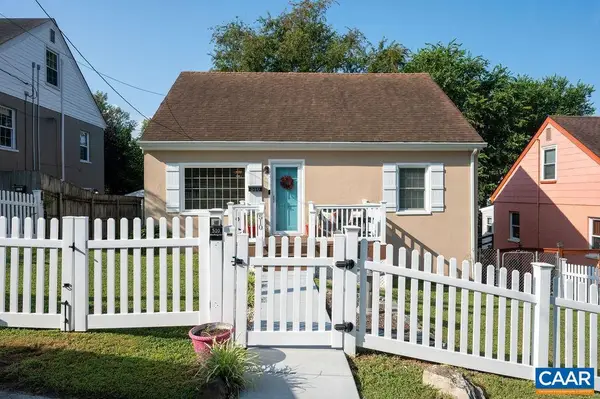 $425,000Active4 beds 1 baths1,392 sq. ft.
$425,000Active4 beds 1 baths1,392 sq. ft.510 Stonehenge Ave, CHARLOTTESVILLE, VA 22902
MLS# 667895Listed by: NEST REALTY GROUP - New
 $365,000Active2 beds 3 baths1,152 sq. ft.
$365,000Active2 beds 3 baths1,152 sq. ft.1636 Garden Ct, CHARLOTTESVILLE, VA 22901
MLS# 667977Listed by: MCLEAN FAULCONER INC., REALTOR - New
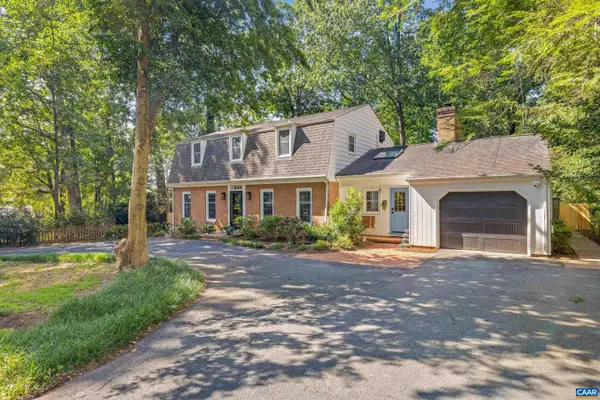 $819,000Active4 beds 3 baths3,528 sq. ft.
$819,000Active4 beds 3 baths3,528 sq. ft.2405 Angus Rd, CHARLOTTESVILLE, VA 22901
MLS# 667860Listed by: STORY HOUSE REAL ESTATE - New
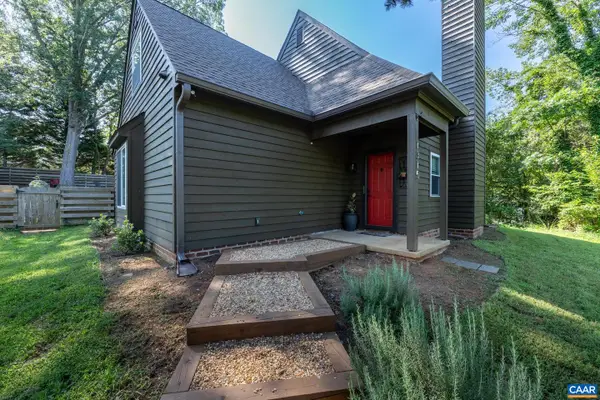 $499,000Active4 beds 2 baths1,566 sq. ft.
$499,000Active4 beds 2 baths1,566 sq. ft.1315 Gristmill Dr, CHARLOTTESVILLE, VA 22902
MLS# 667862Listed by: TOWN REALTY - New
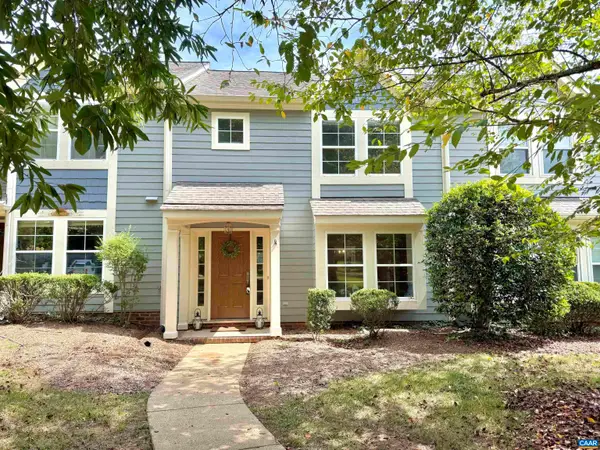 $364,000Active3 beds 3 baths1,630 sq. ft.
$364,000Active3 beds 3 baths1,630 sq. ft.Address Withheld By Seller, Charlottesville, VA 22911
MLS# 667901Listed by: KELLER WILLIAMS ALLIANCE - CHARLOTTESVILLE - New
 $364,000Active3 beds 3 baths1,600 sq. ft.
$364,000Active3 beds 3 baths1,600 sq. ft.3265 Gateway Cir, CHARLOTTESVILLE, VA 22911
MLS# 667901Listed by: KELLER WILLIAMS ALLIANCE - CHARLOTTESVILLE
