1426 Dairy Rd, CHARLOTTESVILLE, VA 22903
Local realty services provided by:Better Homes and Gardens Real Estate Capital Area
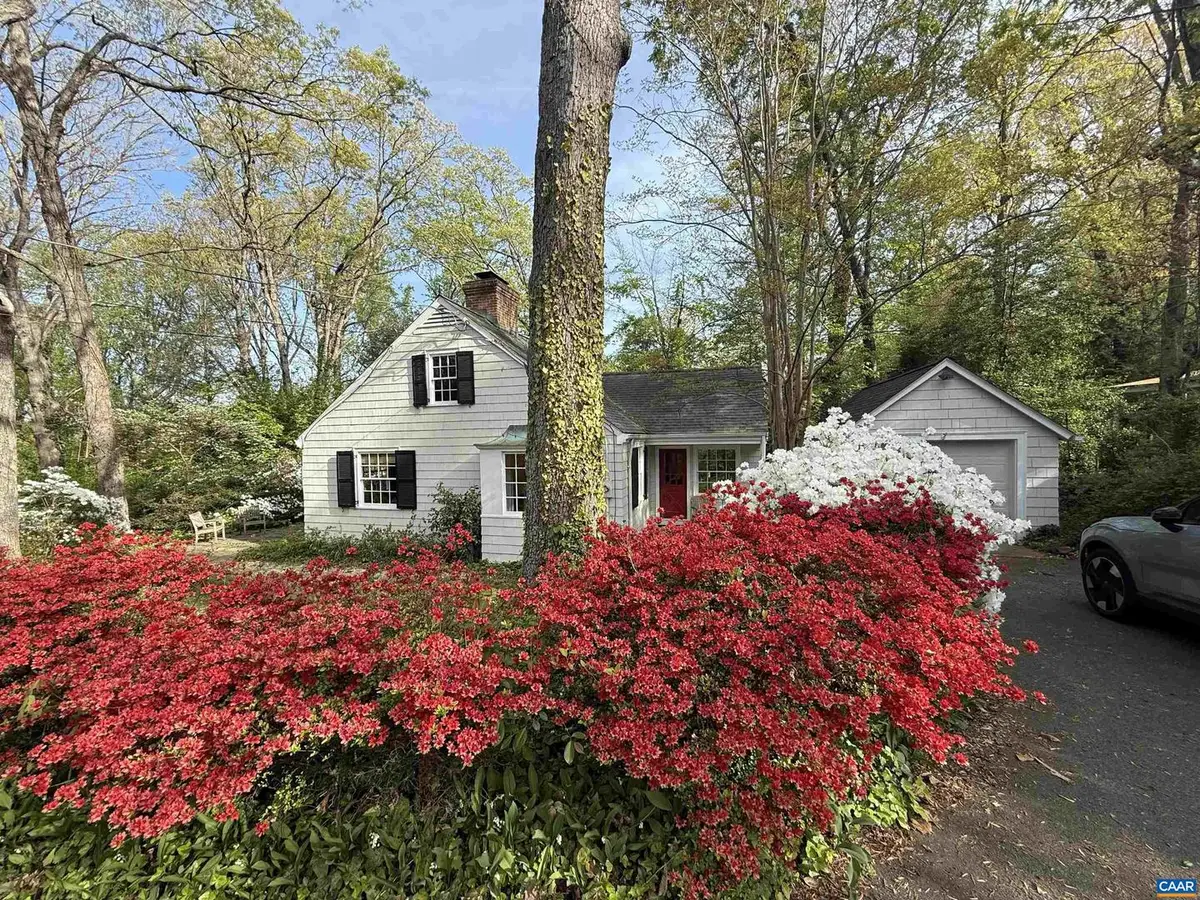
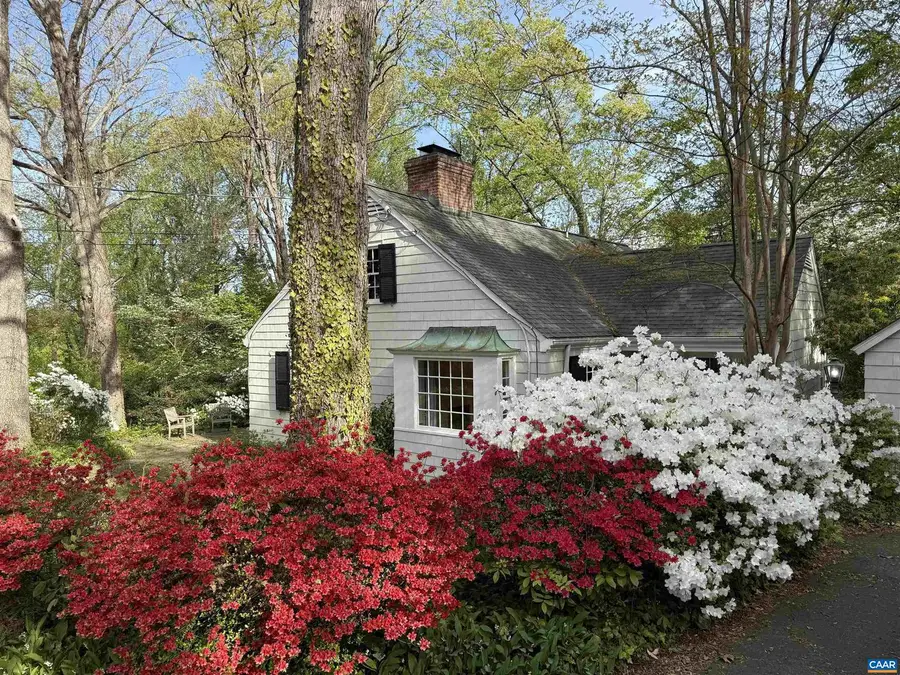
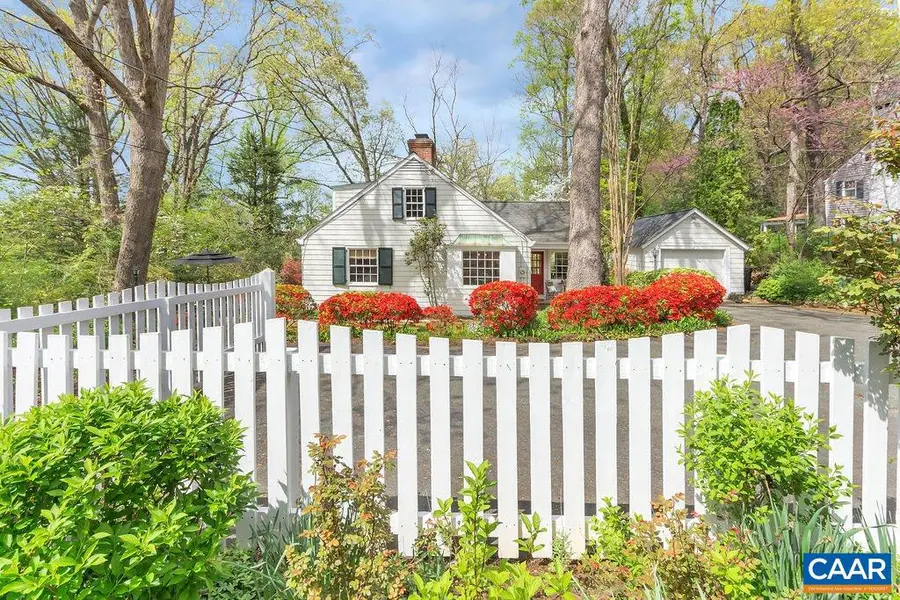
1426 Dairy Rd,CHARLOTTESVILLE, VA 22903
$895,000
- 3 Beds
- 3 Baths
- 1,887 sq. ft.
- Single family
- Active
Listed by:robert headrick
Office:nest realty group
MLS#:663407
Source:BRIGHTMLS
Price summary
- Price:$895,000
- Price per sq. ft.:$219.74
About this home
Nestled in the heart of Meadowbrook Hills, this beautiful home blends timeless character with modern updates. Situated on a unique lot that fronts both Dairy Road & Rugby Road, this property offers development potential for lot division (plat available; buyer to verify) & ample room for an addition. The home features a generous walk-up attic flooded with natural light from multiple windows & skylights?ready to be finished into a spacious suite, additional bedrooms, a home office, or a recreation room. Inside, you'll find a gracious living room with a cozy fireplace & custom built-ins, as well as an inviting dining room with a second fireplace?perfect for hosting or relaxing evenings. The kitchen flows into a charming sitting area, with access to a private rear deck and a covered side porch?ideal for indoor/outdoor living & entertaining. The main-level primary suite is spacious, with newly tiled bathrooms, hardwood floors throughout. A deep hall closet could easily accommodate main-level laundry. The terrace level features new flooring, family room/bedroom, full bath, laundry, ample storage & access to the entertaining deck. Fresh paint inside/out. Conditioned garage. Don't miss this opportunity to own a thoughtfully updated home.
Contact an agent
Home facts
- Year built:1948
- Listing Id #:663407
- Added:107 day(s) ago
- Updated:August 16, 2025 at 01:49 PM
Rooms and interior
- Bedrooms:3
- Total bathrooms:3
- Full bathrooms:3
- Living area:1,887 sq. ft.
Heating and cooling
- Cooling:Central A/C
- Heating:Central, Hot Water, Natural Gas, Radiant
Structure and exterior
- Year built:1948
- Building area:1,887 sq. ft.
- Lot area:0.55 Acres
Schools
- High school:CHARLOTTESVILLE
- Middle school:WALKER & BUFORD
Utilities
- Water:Public
- Sewer:Public Sewer
Finances and disclosures
- Price:$895,000
- Price per sq. ft.:$219.74
- Tax amount:$7,622 (2025)
New listings near 1426 Dairy Rd
- New
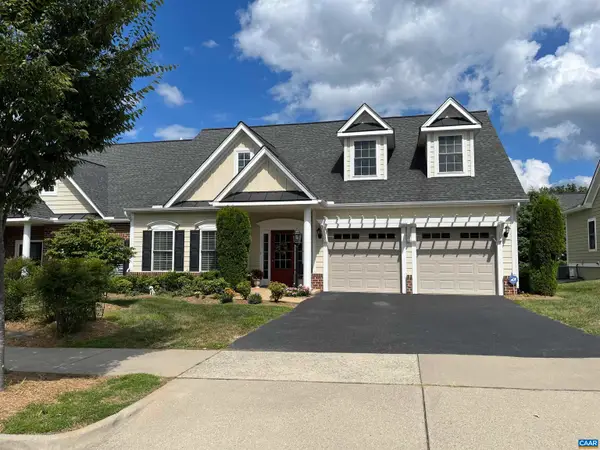 $625,000Active2 beds 2 baths2,263 sq. ft.
$625,000Active2 beds 2 baths2,263 sq. ft.Address Withheld By Seller, Charlottesville, VA 22901
MLS# 667908Listed by: REAL BROKER, LLC - New
 $625,000Active2 beds 2 baths1,822 sq. ft.
$625,000Active2 beds 2 baths1,822 sq. ft.1620 Sawgrass Ct, CHARLOTTESVILLE, VA 22901
MLS# 667908Listed by: REAL BROKER, LLC - New
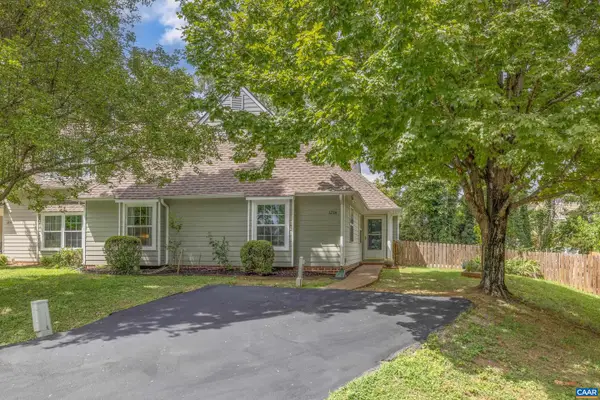 $349,900Active3 beds 2 baths1,426 sq. ft.
$349,900Active3 beds 2 baths1,426 sq. ft.1254 Clover Ridge Pl, CHARLOTTESVILLE, VA 22901
MLS# 667863Listed by: NEST REALTY GROUP - New
 $349,900Active3 beds 2 baths1,426 sq. ft.
$349,900Active3 beds 2 baths1,426 sq. ft.Address Withheld By Seller, Charlottesville, VA 22901
MLS# 667863Listed by: NEST REALTY GROUP - New
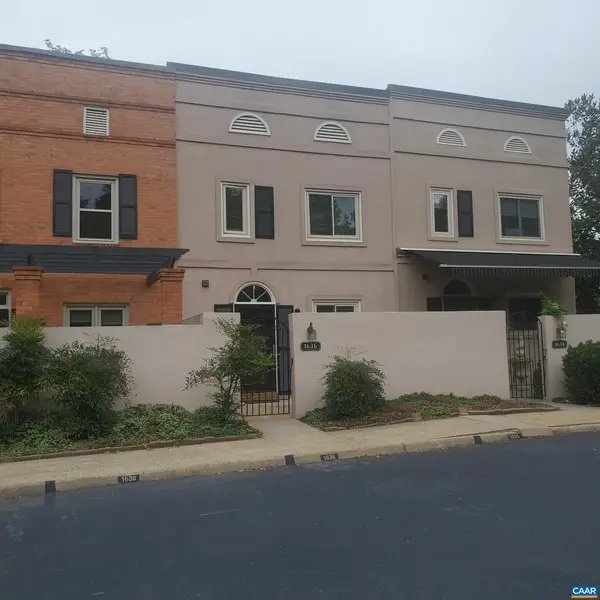 $365,000Active2 beds 3 baths1,152 sq. ft.
$365,000Active2 beds 3 baths1,152 sq. ft.Address Withheld By Seller, Charlottesville, VA 22901
MLS# 667977Listed by: MCLEAN FAULCONER INC., REALTOR - New
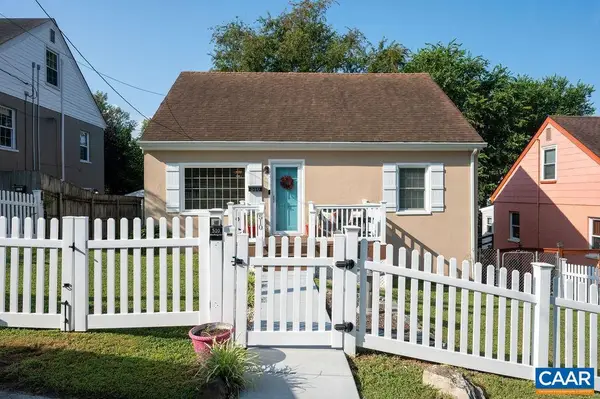 $425,000Active4 beds 1 baths1,392 sq. ft.
$425,000Active4 beds 1 baths1,392 sq. ft.510 Stonehenge Ave, CHARLOTTESVILLE, VA 22902
MLS# 667895Listed by: NEST REALTY GROUP - New
 $365,000Active2 beds 3 baths1,152 sq. ft.
$365,000Active2 beds 3 baths1,152 sq. ft.1636 Garden Ct, CHARLOTTESVILLE, VA 22901
MLS# 667977Listed by: MCLEAN FAULCONER INC., REALTOR - New
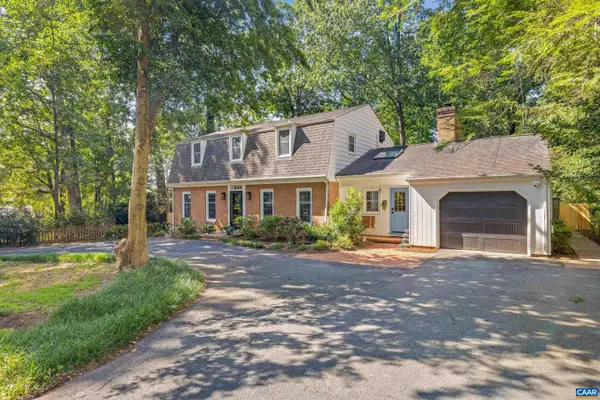 $819,000Active4 beds 3 baths3,528 sq. ft.
$819,000Active4 beds 3 baths3,528 sq. ft.2405 Angus Rd, CHARLOTTESVILLE, VA 22901
MLS# 667860Listed by: STORY HOUSE REAL ESTATE - New
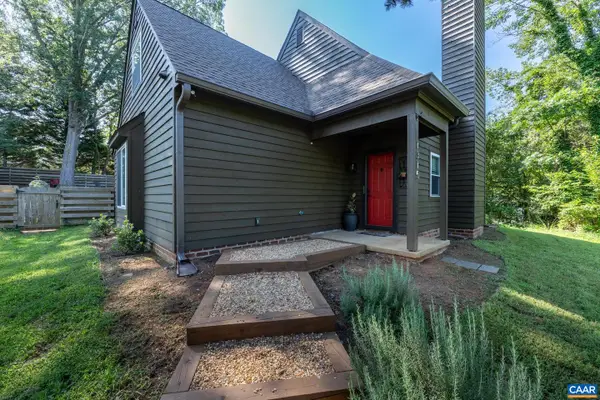 $499,000Active4 beds 2 baths1,566 sq. ft.
$499,000Active4 beds 2 baths1,566 sq. ft.1315 Gristmill Dr, CHARLOTTESVILLE, VA 22902
MLS# 667862Listed by: TOWN REALTY - New
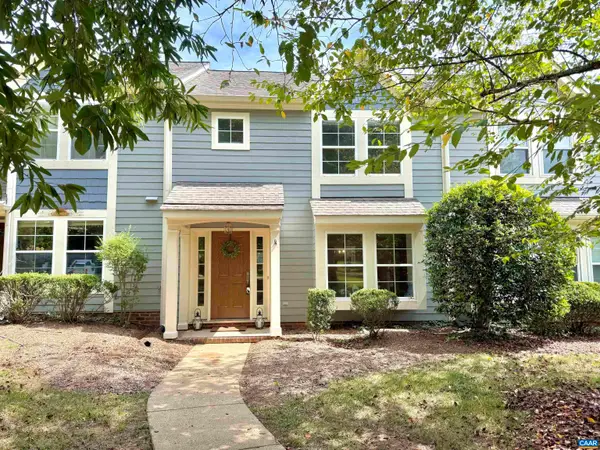 $364,000Active3 beds 3 baths1,630 sq. ft.
$364,000Active3 beds 3 baths1,630 sq. ft.Address Withheld By Seller, Charlottesville, VA 22911
MLS# 667901Listed by: KELLER WILLIAMS ALLIANCE - CHARLOTTESVILLE
