1470 Willow Lake Dr, CHARLOTTESVILLE, VA 22902
Local realty services provided by:Better Homes and Gardens Real Estate Cassidon Realty
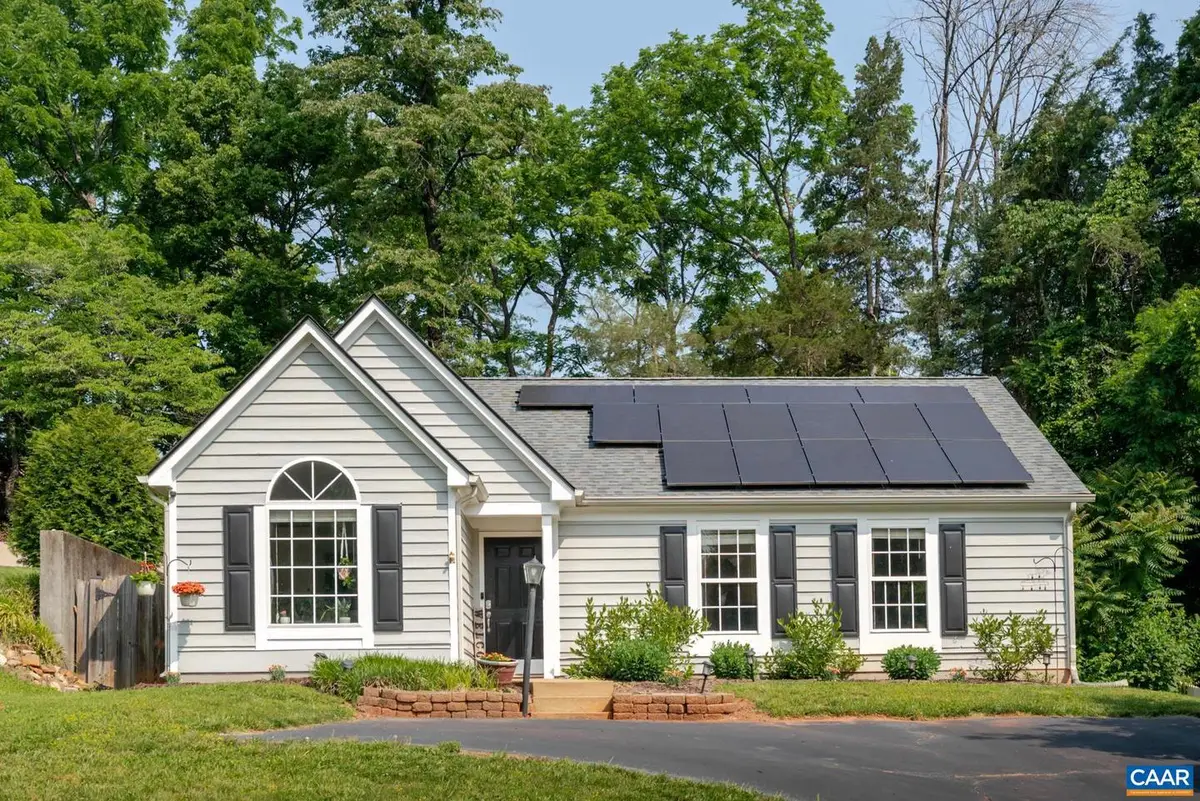
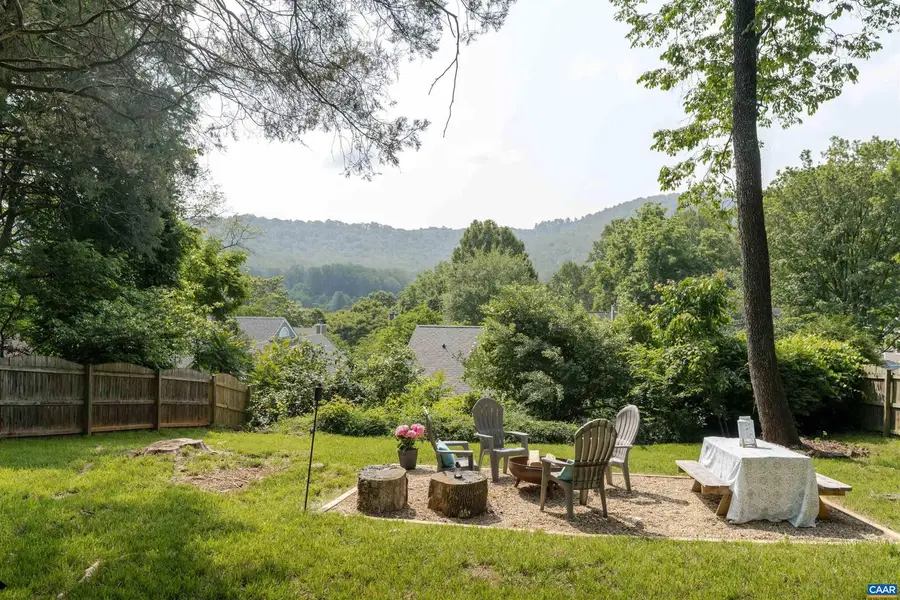
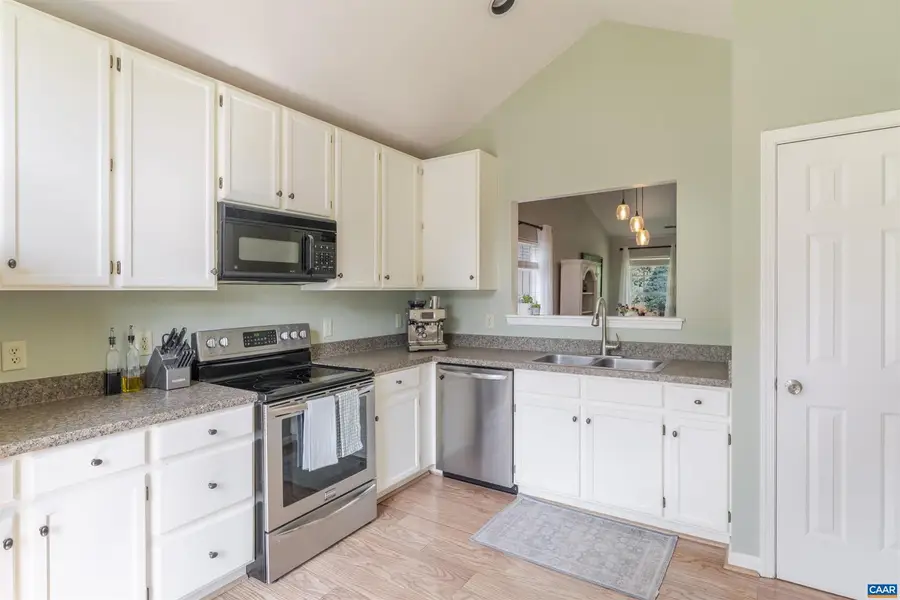
1470 Willow Lake Dr,CHARLOTTESVILLE, VA 22902
$525,000
- 3 Beds
- 2 Baths
- 1,342 sq. ft.
- Single family
- Pending
Listed by:andrea b hubbell
Office:core real estate partners llc.
MLS#:665940
Source:BRIGHTMLS
Price summary
- Price:$525,000
- Price per sq. ft.:$369.2
- Monthly HOA dues:$75
About this home
Open House 6/21/25 12-2! Enjoy the best of easy, one-level living just 5 minutes from Downtown with quick access to UVA Grounds, UVA Hospital, and I-64. This inviting, open floor plan has high vaulted ceilings, abundant natural light, and a wood-burning fireplace that adds charm. The pi�ce de r�sistance: the fully fenced backyard retreat offering a stunning vantage point for mountain views - perfect for entertaining, pets, or future landscaping dreams. The spacious primary suite features a walk-in closet and an ensuite bathroom with ceramic tile surround and a soaking tub. Significant recent upgrades provide both comfort and peace of mind: the HVAC system was replaced in 2025, new plumbing added in 2023, and a new roof and solar panels were added in 2021 (monthly electric bill as low as $0 during the summer). The walkable, welcoming streets connect to trails up to Monticello and the PVCC fields. Enjoy morning fishing and evening canoeing on the HOA-included private lake?ideal for outdoor enthusiasts.,Formica Counter,Painted Cabinets,Wood Cabinets,Fireplace in Living Room
Contact an agent
Home facts
- Year built:1995
- Listing Id #:665940
- Added:57 day(s) ago
- Updated:August 16, 2025 at 07:27 AM
Rooms and interior
- Bedrooms:3
- Total bathrooms:2
- Full bathrooms:2
- Living area:1,342 sq. ft.
Heating and cooling
- Cooling:Heat Pump(s), Programmable Thermostat
- Heating:Heat Pump(s)
Structure and exterior
- Roof:Composite
- Year built:1995
- Building area:1,342 sq. ft.
- Lot area:0.25 Acres
Schools
- High school:MONTICELLO
- Middle school:WALTON
Utilities
- Water:Public
- Sewer:Public Sewer
Finances and disclosures
- Price:$525,000
- Price per sq. ft.:$369.2
- Tax amount:$3,619 (2023)
New listings near 1470 Willow Lake Dr
- New
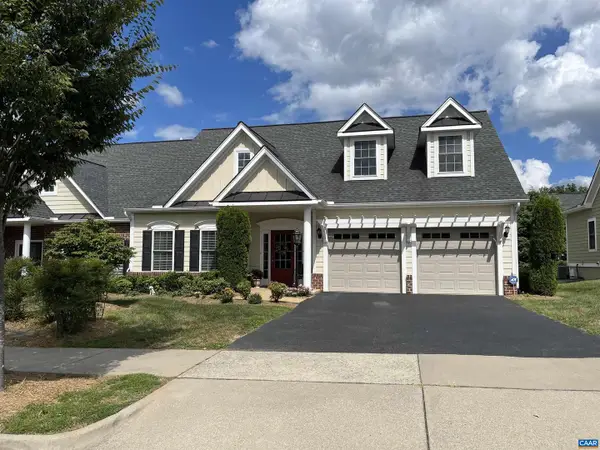 $625,000Active2 beds 2 baths1,822 sq. ft.
$625,000Active2 beds 2 baths1,822 sq. ft.1620 Sawgrass Ct, CHARLOTTESVILLE, VA 22901
MLS# 667908Listed by: REAL BROKER, LLC - New
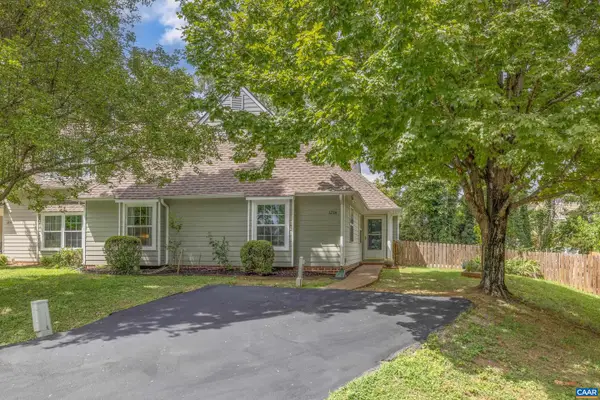 $349,900Active3 beds 2 baths1,426 sq. ft.
$349,900Active3 beds 2 baths1,426 sq. ft.1254 Clover Ridge Pl, CHARLOTTESVILLE, VA 22901
MLS# 667863Listed by: NEST REALTY GROUP - New
 $349,900Active3 beds 2 baths1,426 sq. ft.
$349,900Active3 beds 2 baths1,426 sq. ft.Address Withheld By Seller, Charlottesville, VA 22901
MLS# 667863Listed by: NEST REALTY GROUP - New
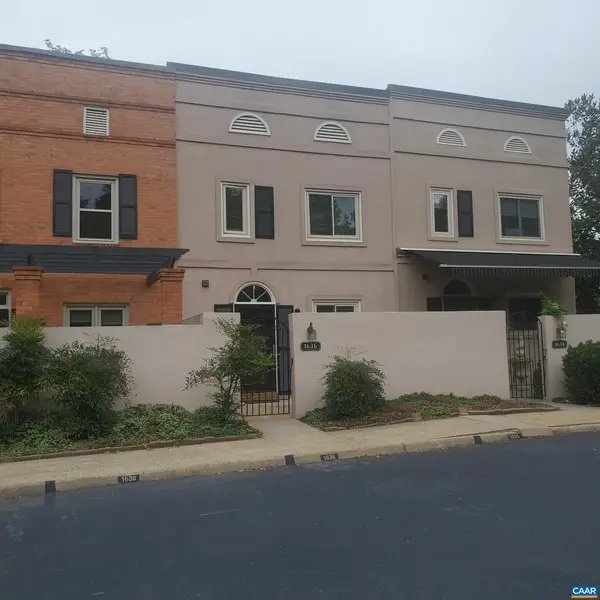 $365,000Active2 beds 3 baths1,152 sq. ft.
$365,000Active2 beds 3 baths1,152 sq. ft.Address Withheld By Seller, Charlottesville, VA 22901
MLS# 667977Listed by: MCLEAN FAULCONER INC., REALTOR - New
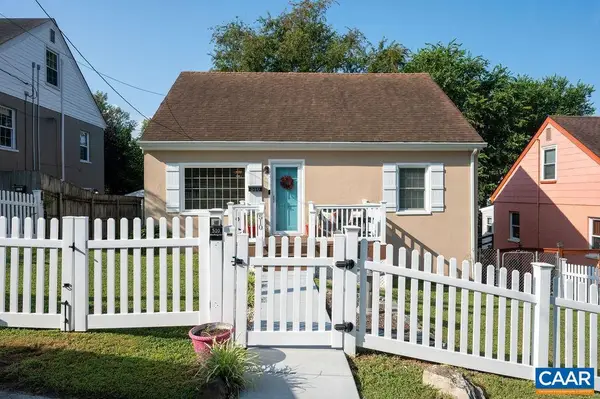 $425,000Active4 beds 1 baths1,392 sq. ft.
$425,000Active4 beds 1 baths1,392 sq. ft.510 Stonehenge Ave, CHARLOTTESVILLE, VA 22902
MLS# 667895Listed by: NEST REALTY GROUP - New
 $365,000Active2 beds 3 baths1,152 sq. ft.
$365,000Active2 beds 3 baths1,152 sq. ft.1636 Garden Ct, CHARLOTTESVILLE, VA 22901
MLS# 667977Listed by: MCLEAN FAULCONER INC., REALTOR - New
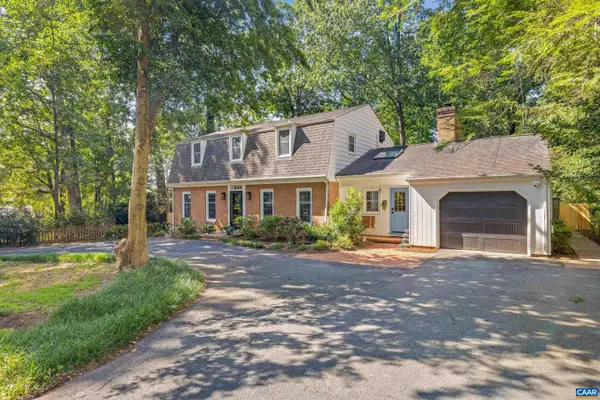 $819,000Active4 beds 3 baths3,528 sq. ft.
$819,000Active4 beds 3 baths3,528 sq. ft.2405 Angus Rd, CHARLOTTESVILLE, VA 22901
MLS# 667860Listed by: STORY HOUSE REAL ESTATE - New
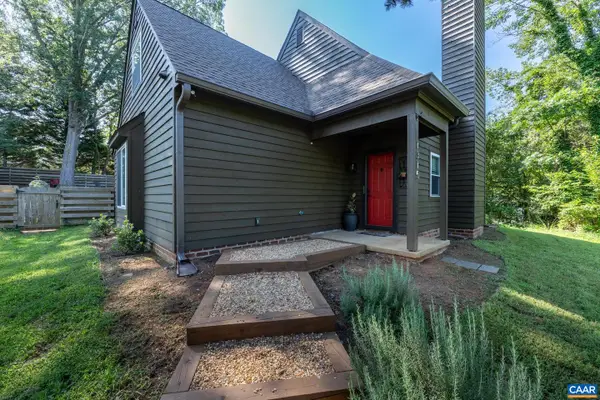 $499,000Active4 beds 2 baths1,566 sq. ft.
$499,000Active4 beds 2 baths1,566 sq. ft.1315 Gristmill Dr, CHARLOTTESVILLE, VA 22902
MLS# 667862Listed by: TOWN REALTY - New
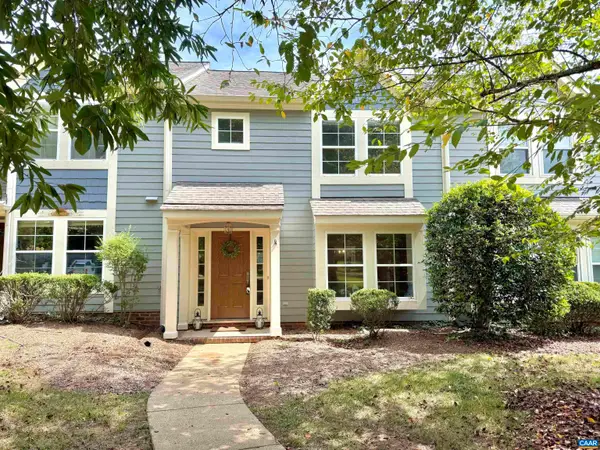 $364,000Active3 beds 3 baths1,630 sq. ft.
$364,000Active3 beds 3 baths1,630 sq. ft.Address Withheld By Seller, Charlottesville, VA 22911
MLS# 667901Listed by: KELLER WILLIAMS ALLIANCE - CHARLOTTESVILLE - New
 $364,000Active3 beds 3 baths1,600 sq. ft.
$364,000Active3 beds 3 baths1,600 sq. ft.3265 Gateway Cir, CHARLOTTESVILLE, VA 22911
MLS# 667901Listed by: KELLER WILLIAMS ALLIANCE - CHARLOTTESVILLE
