1522 Dairy Rd, CHARLOTTESVILLE, VA 22903
Local realty services provided by:Better Homes and Gardens Real Estate Reserve
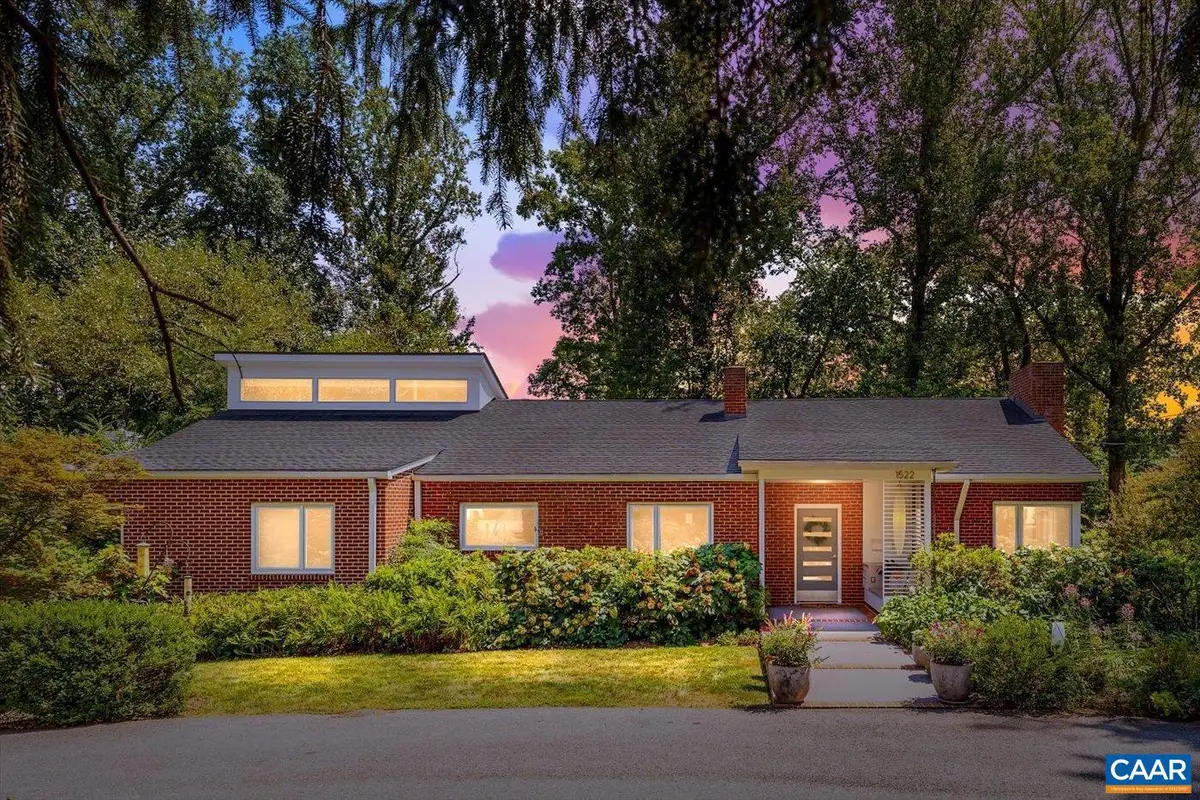
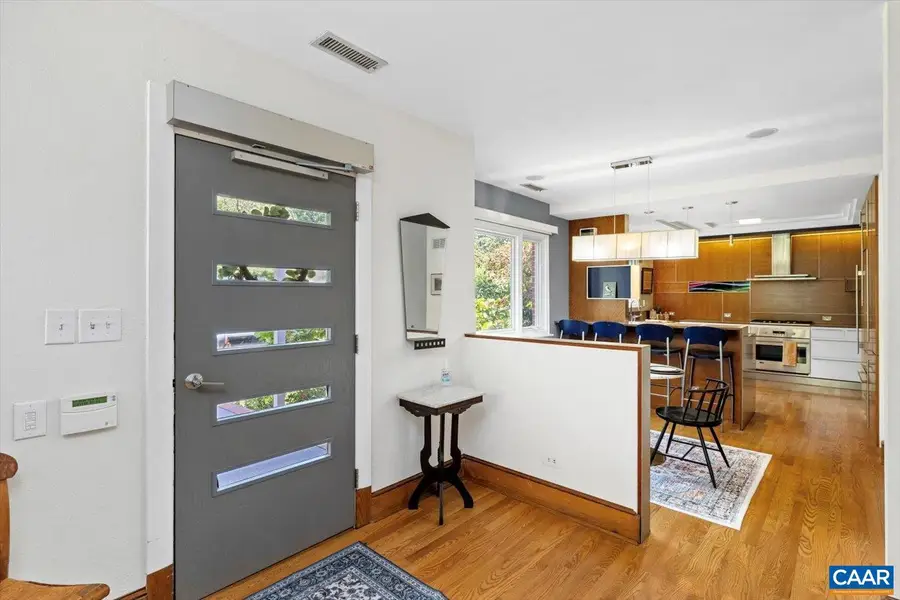
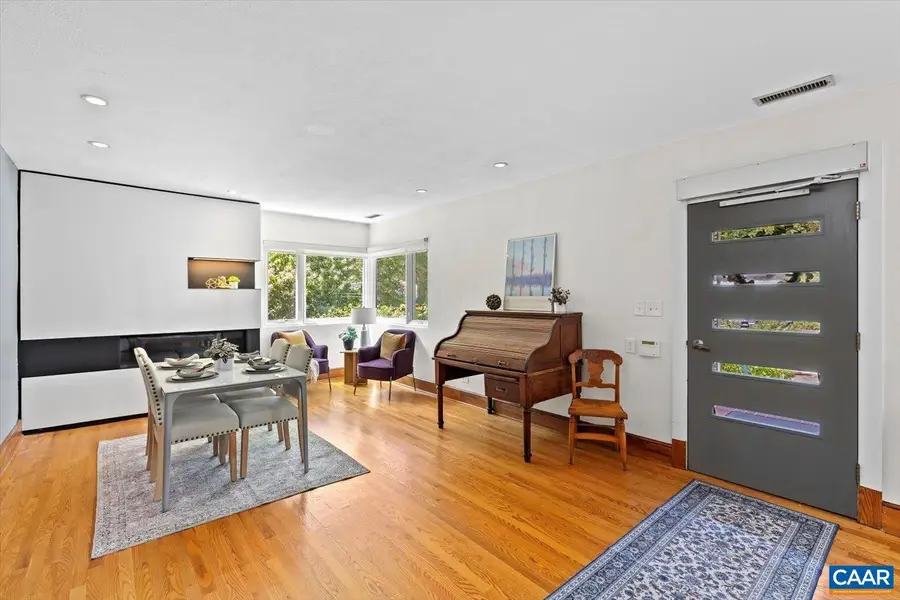
Listed by:stasia m rice
Office:avenue realty, llc.
MLS#:667648
Source:BRIGHTMLS
Price summary
- Price:$1,295,000
- Price per sq. ft.:$320.86
About this home
This beautiful Meadowbrook Hills home offers true main-level living with thoughtful design focused on accessibility, comfort, and high-end finishes. The spacious primary suite is a luxurious retreat w/ generous walk-in closet with laundry, a spa-inspired zero entry wet-room bath with rainfall and multi-directional showerheads and heated floors. The stylish kitchen offers modern style, stainless steel counters & appliances, a panel-front fridge. Luxury hall bath with heated floors, a large living / dining spaces and 2 more BR on main floor. Downstairs, the finished basement includes a fully equipped apartment with kitchen, bedroom, full bath, and separate utility meter?ideal for a caregiver, guests, or additional income. Additional features: electric car charger, two fireplaces, multi-zone HVAC, and extensive smart-home functionality. Storage is abundant, with walk-up attic and a unfinished basement areas. Enjoy tranquil outdoor living with a Brazilian Ipe wood deck and screened porch, lower-level patio, and professionally landscaped gardens with year-round blooms, outdoor lighting, and a circular driveway. Minutes to C'ville - enjoy premium comfort and accessibility in one of the city?s most desirable neighborhoods.,Stainless Steel Counter,Fireplace in Basement,Fireplace in Living Room
Contact an agent
Home facts
- Year built:1952
- Listing Id #:667648
- Added:7 day(s) ago
- Updated:August 16, 2025 at 01:49 PM
Rooms and interior
- Bedrooms:4
- Total bathrooms:3
- Full bathrooms:3
- Living area:3,344 sq. ft.
Heating and cooling
- Cooling:Central A/C, Heat Pump(s)
- Heating:Central, Electric, Forced Air, Heat Pump(s), Natural Gas
Structure and exterior
- Roof:Architectural Shingle, Composite
- Year built:1952
- Building area:3,344 sq. ft.
- Lot area:0.11 Acres
Schools
- High school:CHARLOTTESVILLE
- Middle school:WALKER & BUFORD
Utilities
- Water:Public
- Sewer:Public Sewer
Finances and disclosures
- Price:$1,295,000
- Price per sq. ft.:$320.86
- Tax amount:$8,054 (2025)
New listings near 1522 Dairy Rd
- New
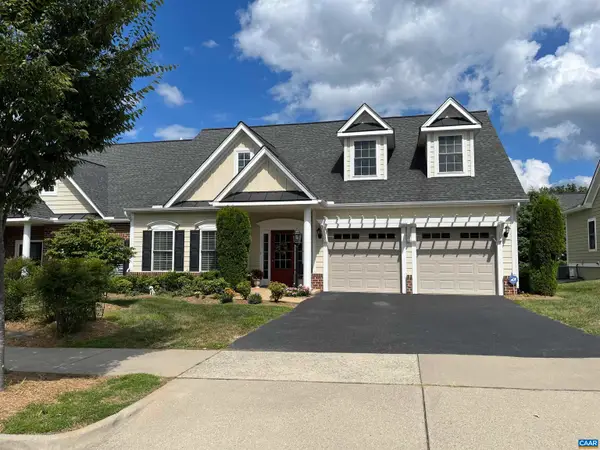 $625,000Active2 beds 2 baths2,263 sq. ft.
$625,000Active2 beds 2 baths2,263 sq. ft.Address Withheld By Seller, Charlottesville, VA 22901
MLS# 667908Listed by: REAL BROKER, LLC - New
 $625,000Active2 beds 2 baths1,822 sq. ft.
$625,000Active2 beds 2 baths1,822 sq. ft.1620 Sawgrass Ct, CHARLOTTESVILLE, VA 22901
MLS# 667908Listed by: REAL BROKER, LLC - New
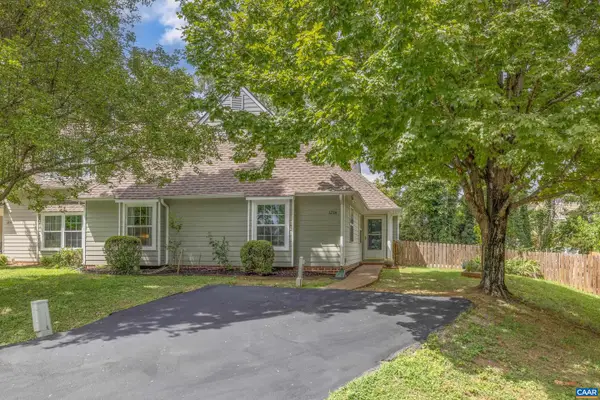 $349,900Active3 beds 2 baths1,426 sq. ft.
$349,900Active3 beds 2 baths1,426 sq. ft.1254 Clover Ridge Pl, CHARLOTTESVILLE, VA 22901
MLS# 667863Listed by: NEST REALTY GROUP - New
 $349,900Active3 beds 2 baths1,426 sq. ft.
$349,900Active3 beds 2 baths1,426 sq. ft.Address Withheld By Seller, Charlottesville, VA 22901
MLS# 667863Listed by: NEST REALTY GROUP - New
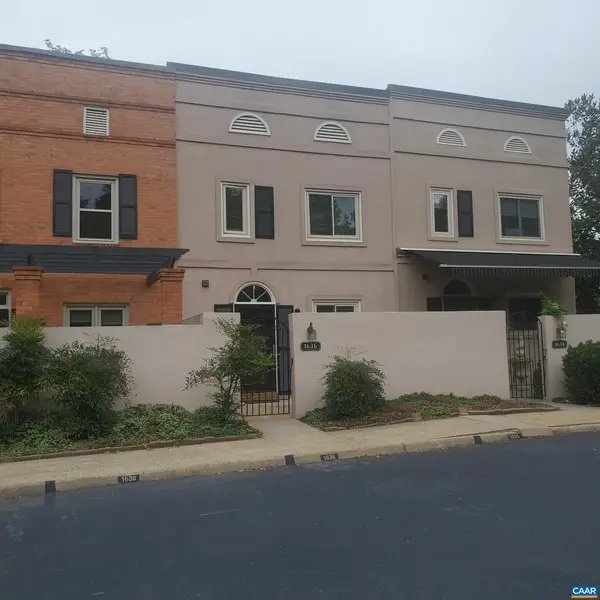 $365,000Active2 beds 3 baths1,152 sq. ft.
$365,000Active2 beds 3 baths1,152 sq. ft.Address Withheld By Seller, Charlottesville, VA 22901
MLS# 667977Listed by: MCLEAN FAULCONER INC., REALTOR - New
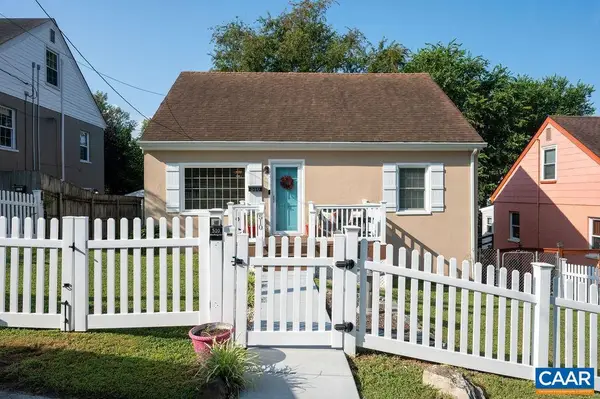 $425,000Active4 beds 1 baths1,392 sq. ft.
$425,000Active4 beds 1 baths1,392 sq. ft.510 Stonehenge Ave, CHARLOTTESVILLE, VA 22902
MLS# 667895Listed by: NEST REALTY GROUP - New
 $365,000Active2 beds 3 baths1,152 sq. ft.
$365,000Active2 beds 3 baths1,152 sq. ft.1636 Garden Ct, CHARLOTTESVILLE, VA 22901
MLS# 667977Listed by: MCLEAN FAULCONER INC., REALTOR - New
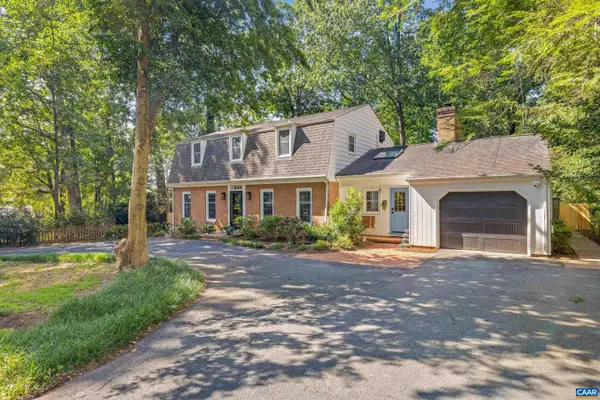 $819,000Active4 beds 3 baths3,528 sq. ft.
$819,000Active4 beds 3 baths3,528 sq. ft.2405 Angus Rd, CHARLOTTESVILLE, VA 22901
MLS# 667860Listed by: STORY HOUSE REAL ESTATE - New
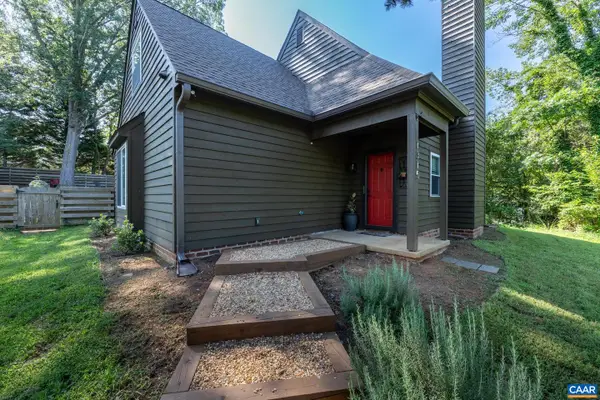 $499,000Active4 beds 2 baths1,566 sq. ft.
$499,000Active4 beds 2 baths1,566 sq. ft.1315 Gristmill Dr, CHARLOTTESVILLE, VA 22902
MLS# 667862Listed by: TOWN REALTY - New
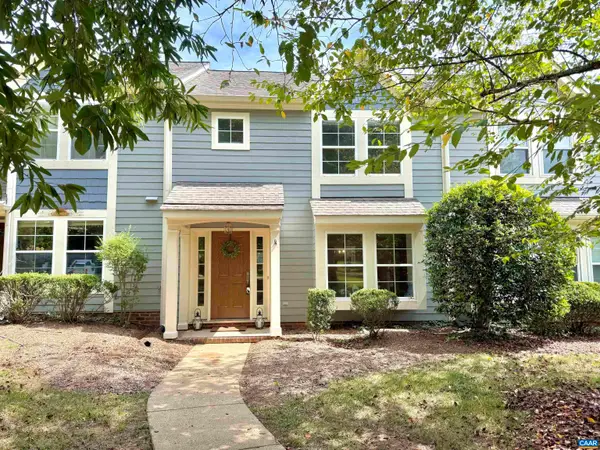 $364,000Active3 beds 3 baths1,630 sq. ft.
$364,000Active3 beds 3 baths1,630 sq. ft.Address Withheld By Seller, Charlottesville, VA 22911
MLS# 667901Listed by: KELLER WILLIAMS ALLIANCE - CHARLOTTESVILLE
