166 Baylor Ln, CHARLOTTESVILLE, VA 22902
Local realty services provided by:Better Homes and Gardens Real Estate Capital Area
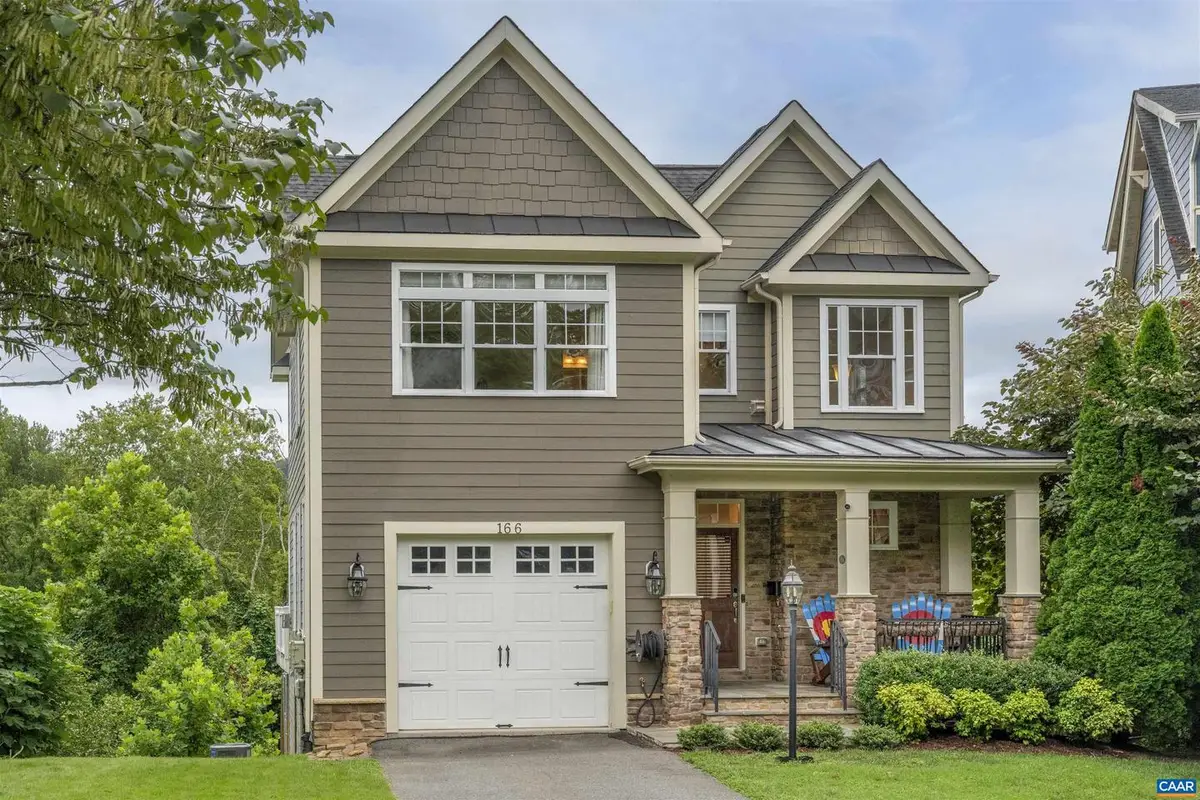
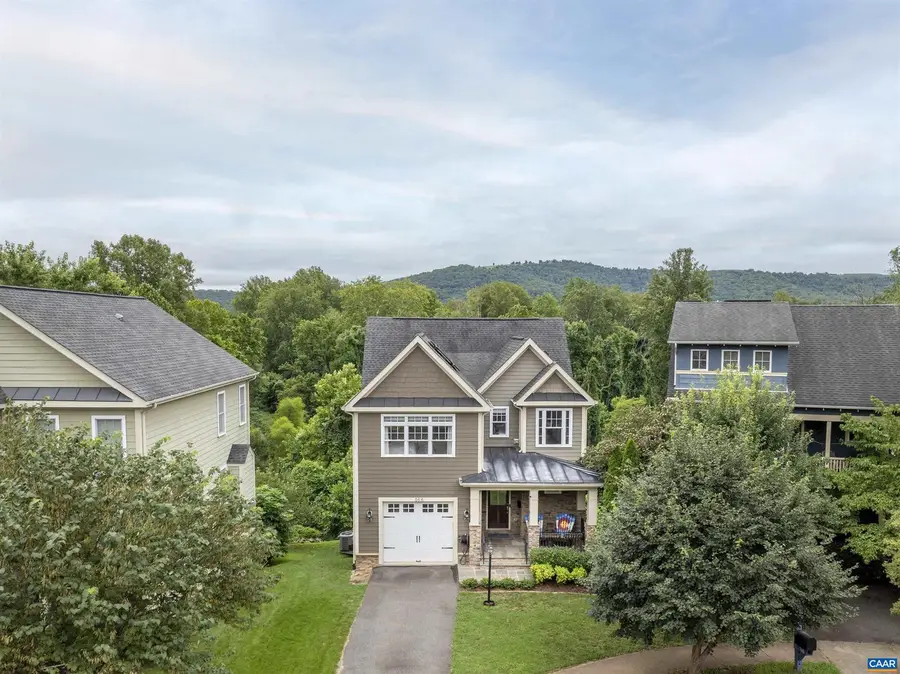
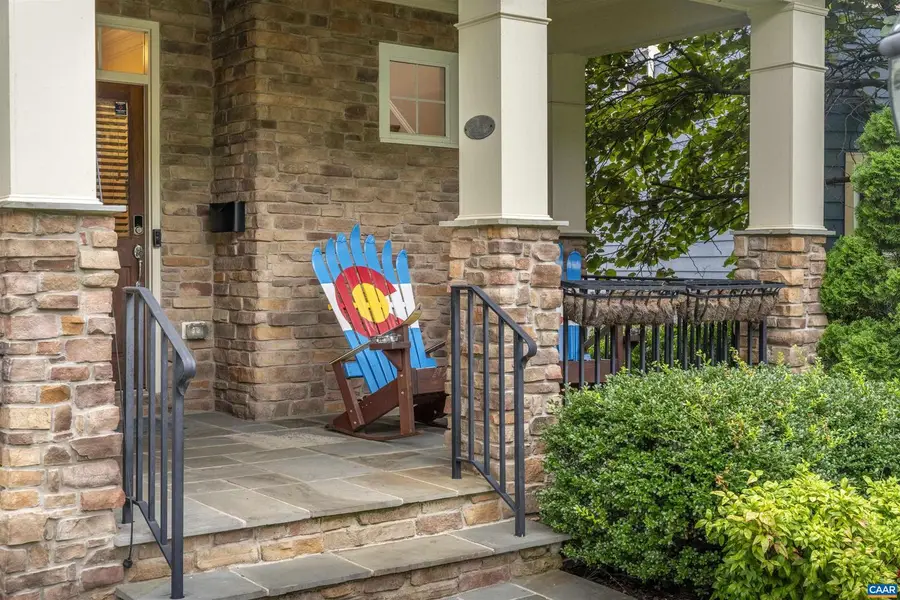
Listed by:shannon thomas
Office:core real estate partners llc.
MLS#:667525
Source:BRIGHTMLS
Price summary
- Price:$695,000
- Price per sq. ft.:$223.33
About this home
Just minutes to UVA, shopping, and dining, this spacious and beautifully maintained Craftsman-style home offers a rare blend of modern comfort and everyday convenience in a natural setting with sweeping mountain views and direct access to Moore's Creek and the Rivanna Trail. Soaring 9-foot ceilings, abundant natural light, hardwood floors, and a gas fireplace create a warm and welcoming interior. The gourmet kitchen featuring custom cabinetry, granite, ss appliances, & island flows seamlessly into the window-lined dining nook and large living room with access to the new Trex deck where you can take in the views with the soothing sounds of the babbling brook. The luxurious primary suite is a true retreat, with a jetted tub positioned to capture Carter?s Mountain plus a large glass shower and double vanity. The finished terrace level is ideal for a home theater, gym, or guest suite with its own full bath, two storage rooms, and separate entrance. Additional features incl'd: solar panels, new sliding doors, under counter lights, custom armoire, built in speakers & surround sound, extra ext spigots, and secure dog-run w/ interior access all with no HOA in the quiet city neighborhood of Carter?s View.,Granite Counter,Maple Cabinets,Fireplace in Great Room
Contact an agent
Home facts
- Year built:2008
- Listing Id #:667525
- Added:11 day(s) ago
- Updated:August 17, 2025 at 07:24 AM
Rooms and interior
- Bedrooms:3
- Total bathrooms:4
- Full bathrooms:3
- Half bathrooms:1
- Living area:2,792 sq. ft.
Heating and cooling
- Cooling:Central A/C, Programmable Thermostat
- Heating:Central, Natural Gas
Structure and exterior
- Roof:Composite, Metal
- Year built:2008
- Building area:2,792 sq. ft.
- Lot area:0.15 Acres
Schools
- High school:CHARLOTTESVILLE
- Middle school:WALKER & BUFORD
- Elementary school:JACKSON-VIA
Utilities
- Water:Public
- Sewer:Public Sewer
Finances and disclosures
- Price:$695,000
- Price per sq. ft.:$223.33
- Tax amount:$5,804 (2025)
New listings near 166 Baylor Ln
- New
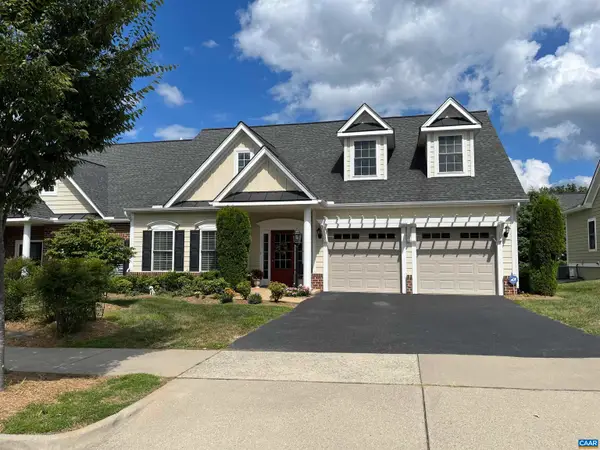 $625,000Active2 beds 2 baths2,263 sq. ft.
$625,000Active2 beds 2 baths2,263 sq. ft.Address Withheld By Seller, Charlottesville, VA 22901
MLS# 667908Listed by: REAL BROKER, LLC - New
 $625,000Active2 beds 2 baths1,822 sq. ft.
$625,000Active2 beds 2 baths1,822 sq. ft.1620 Sawgrass Ct, CHARLOTTESVILLE, VA 22901
MLS# 667908Listed by: REAL BROKER, LLC - New
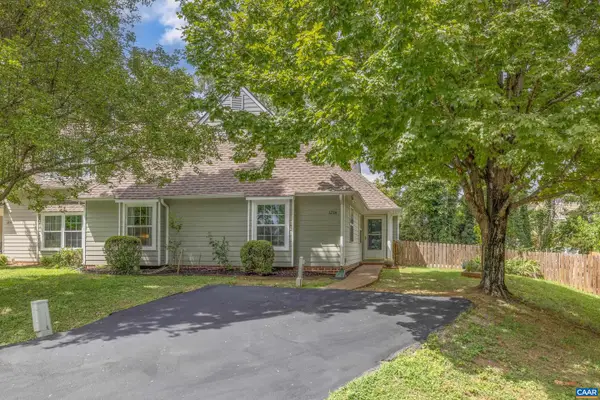 $349,900Active3 beds 2 baths1,426 sq. ft.
$349,900Active3 beds 2 baths1,426 sq. ft.1254 Clover Ridge Pl, CHARLOTTESVILLE, VA 22901
MLS# 667863Listed by: NEST REALTY GROUP - New
 $349,900Active3 beds 2 baths1,426 sq. ft.
$349,900Active3 beds 2 baths1,426 sq. ft.Address Withheld By Seller, Charlottesville, VA 22901
MLS# 667863Listed by: NEST REALTY GROUP - New
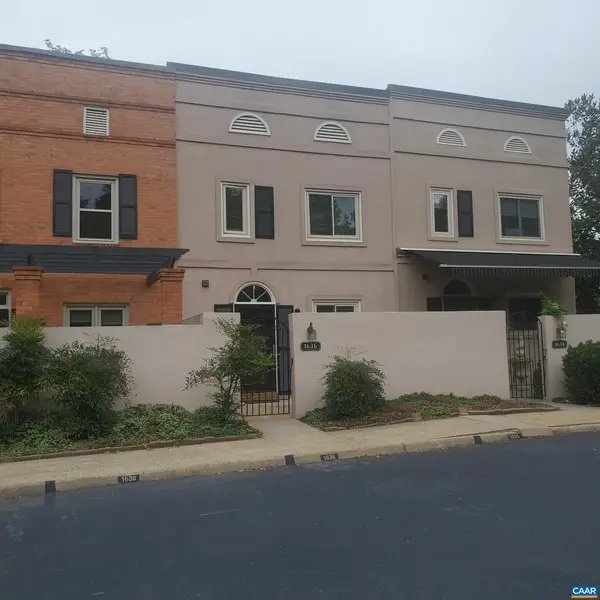 $365,000Active2 beds 3 baths1,152 sq. ft.
$365,000Active2 beds 3 baths1,152 sq. ft.Address Withheld By Seller, Charlottesville, VA 22901
MLS# 667977Listed by: MCLEAN FAULCONER INC., REALTOR - New
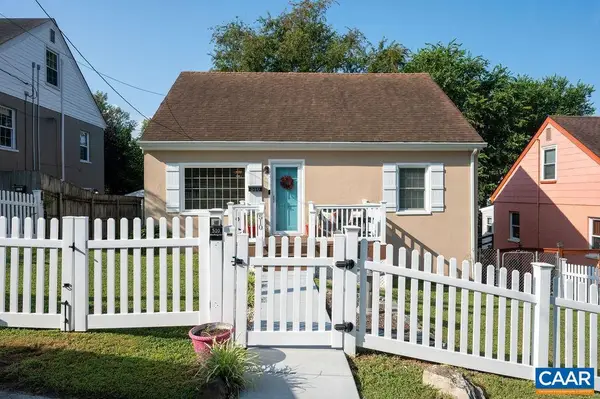 $425,000Active4 beds 1 baths1,392 sq. ft.
$425,000Active4 beds 1 baths1,392 sq. ft.510 Stonehenge Ave, CHARLOTTESVILLE, VA 22902
MLS# 667895Listed by: NEST REALTY GROUP - New
 $365,000Active2 beds 3 baths1,152 sq. ft.
$365,000Active2 beds 3 baths1,152 sq. ft.1636 Garden Ct, CHARLOTTESVILLE, VA 22901
MLS# 667977Listed by: MCLEAN FAULCONER INC., REALTOR - New
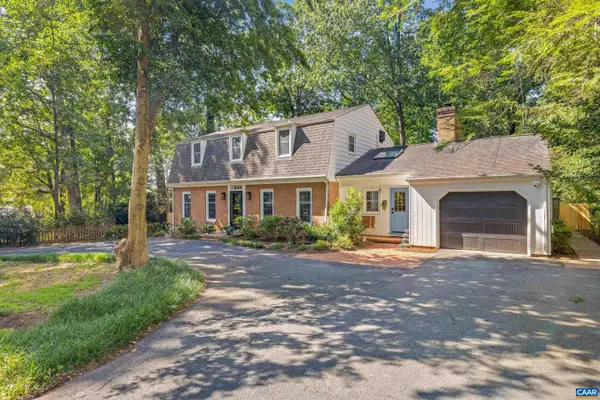 $819,000Active4 beds 3 baths3,528 sq. ft.
$819,000Active4 beds 3 baths3,528 sq. ft.2405 Angus Rd, CHARLOTTESVILLE, VA 22901
MLS# 667860Listed by: STORY HOUSE REAL ESTATE - New
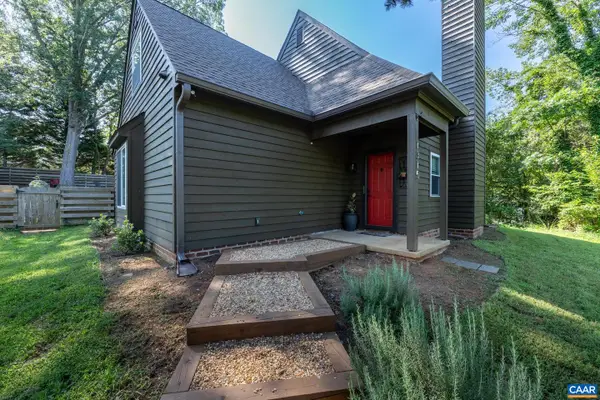 $499,000Active4 beds 2 baths1,566 sq. ft.
$499,000Active4 beds 2 baths1,566 sq. ft.1315 Gristmill Dr, CHARLOTTESVILLE, VA 22902
MLS# 667862Listed by: TOWN REALTY - New
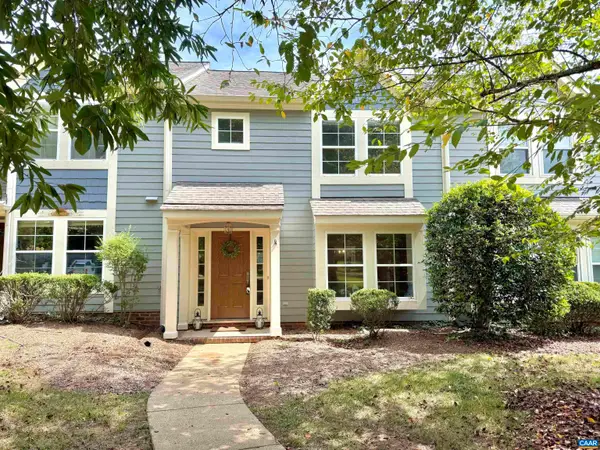 $364,000Active3 beds 3 baths1,630 sq. ft.
$364,000Active3 beds 3 baths1,630 sq. ft.Address Withheld By Seller, Charlottesville, VA 22911
MLS# 667901Listed by: KELLER WILLIAMS ALLIANCE - CHARLOTTESVILLE
