16a Odom Ct, CHARLOTTESVILLE, VA 22901
Local realty services provided by:Better Homes and Gardens Real Estate Reserve
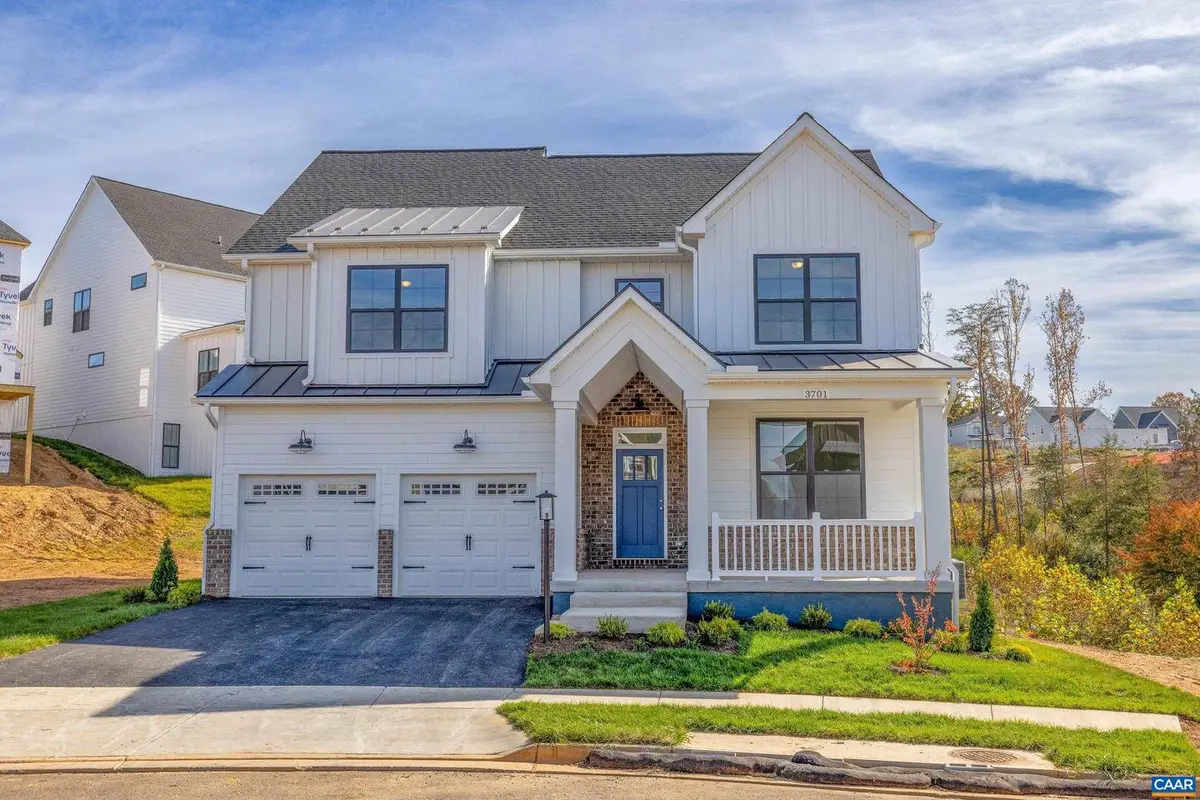
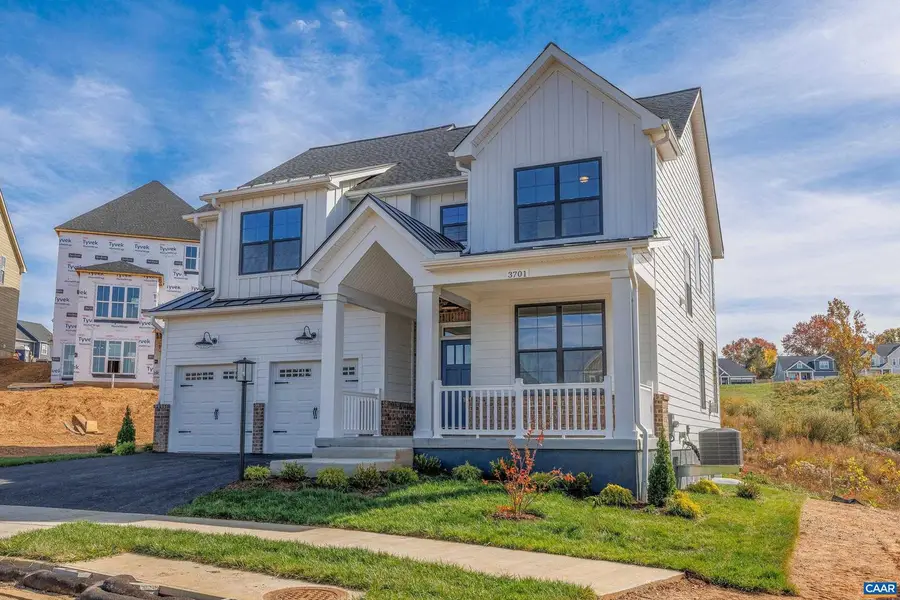
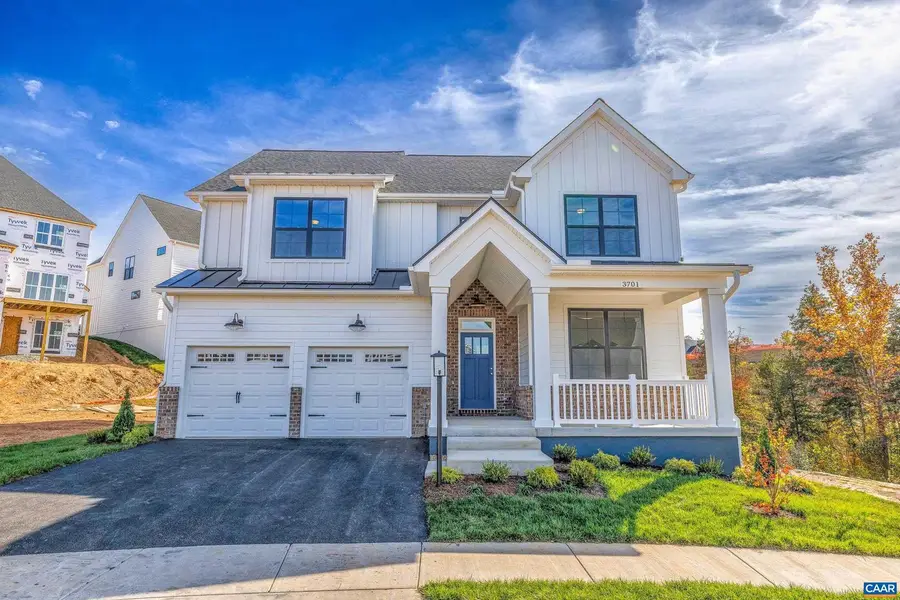
16a Odom Ct,CHARLOTTESVILLE, VA 22901
$769,900
- 3 Beds
- 3 Baths
- 2,147 sq. ft.
- Single family
- Active
Listed by:greg slater
Office:nest realty group
MLS#:664518
Source:BRIGHTMLS
Price summary
- Price:$769,900
- Price per sq. ft.:$211.28
- Monthly HOA dues:$165
About this home
Located in a vibrant area where every corner tells a story, Dunlora Village invites you to embrace a lifestyle that connects you to nature and the heart of a welcoming town. The Kempton single-family home on basement features a light-filled 2-story great room, 3-5 bedrooms, 2.5-4.5 baths, and a covered front porch. The versatile kitchen includes granite countertops, maple cabinetry, and stainless-steel appliances. The Kempton plan also offers additional choices such as a morning room extension, covered or screened rear deck/patio, and multiple exterior architectural designs. Situated along the Rivanna River, Dunlora Village will offer multiple community spaces for endless adventures. HOA includes lawncare & Ting Fiber internet. Similar photos.,Granite Counter,Maple Cabinets
Contact an agent
Home facts
- Year built:2025
- Listing Id #:664518
- Added:92 day(s) ago
- Updated:August 14, 2025 at 01:41 PM
Rooms and interior
- Bedrooms:3
- Total bathrooms:3
- Full bathrooms:2
- Half bathrooms:1
- Living area:2,147 sq. ft.
Heating and cooling
- Cooling:Central A/C, Fresh Air Recovery System, Heat Pump(s)
- Heating:Central, Heat Pump(s), Natural Gas
Structure and exterior
- Roof:Composite
- Year built:2025
- Building area:2,147 sq. ft.
- Lot area:0.15 Acres
Schools
- High school:ALBEMARLE
- Middle school:BURLEY
Utilities
- Water:Public
- Sewer:Public Sewer
Finances and disclosures
- Price:$769,900
- Price per sq. ft.:$211.28
- Tax amount:$6,574 (2025)
New listings near 16a Odom Ct
- New
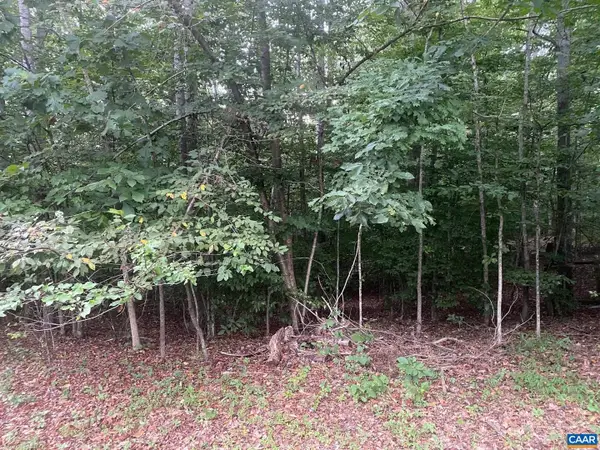 $93,700Active2.01 Acres
$93,700Active2.01 AcresArlanda Ln, CHARLOTTESVILLE, VA 22911
MLS# 667939Listed by: RE/MAX REALTY SPECIALISTS-CHARLOTTESVILLE - New
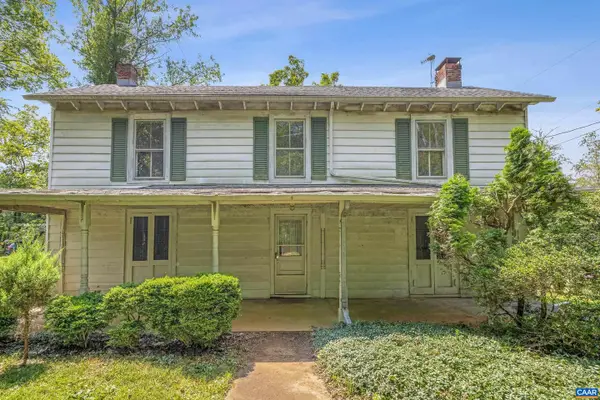 $285,000Active3 beds 2 baths1,939 sq. ft.
$285,000Active3 beds 2 baths1,939 sq. ft.2370 Proffit Rd, CHARLOTTESVILLE, VA 22911
MLS# 667824Listed by: STORY HOUSE REAL ESTATE - New
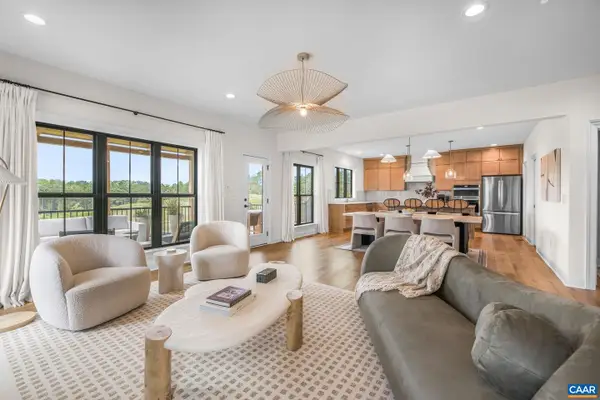 $1,075,000Active5 beds 6 baths3,676 sq. ft.
$1,075,000Active5 beds 6 baths3,676 sq. ft.3706 Thicket Run Pl, CHARLOTTESVILLE, VA 22911
MLS# 667933Listed by: LORING WOODRIFF REAL ESTATE ASSOCIATES - New
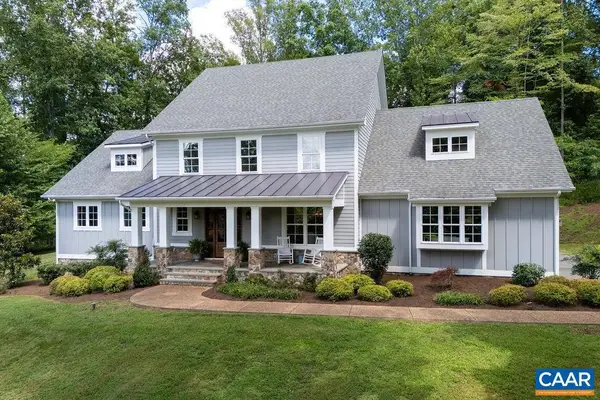 $1,295,000Active4 beds 4 baths3,639 sq. ft.
$1,295,000Active4 beds 4 baths3,639 sq. ft.864 Retriever Run, CHARLOTTESVILLE, VA 22903
MLS# 667934Listed by: NEST REALTY GROUP - New
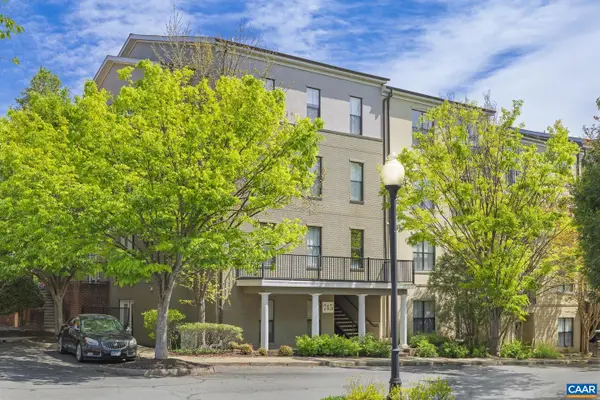 $349,000Active1 beds 1 baths900 sq. ft.
$349,000Active1 beds 1 baths900 sq. ft.745 Walker Sq #3b, CHARLOTTESVILLE, VA 22903
MLS# 667935Listed by: REAL ESTATE III, INC. - New
 $349,000Active1 beds 1 baths900 sq. ft.
$349,000Active1 beds 1 baths900 sq. ft.Address Withheld By Seller, Charlottesville, VA 22903
MLS# 667935Listed by: REAL ESTATE III, INC. - New
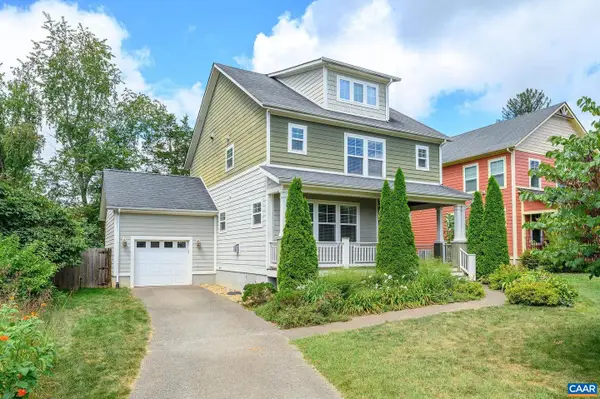 $646,000Active3 beds 3 baths1,961 sq. ft.
$646,000Active3 beds 3 baths1,961 sq. ft.103 Christa Ct, CHARLOTTESVILLE, VA 22903
MLS# 667620Listed by: LORING WOODRIFF REAL ESTATE ASSOCIATES - New
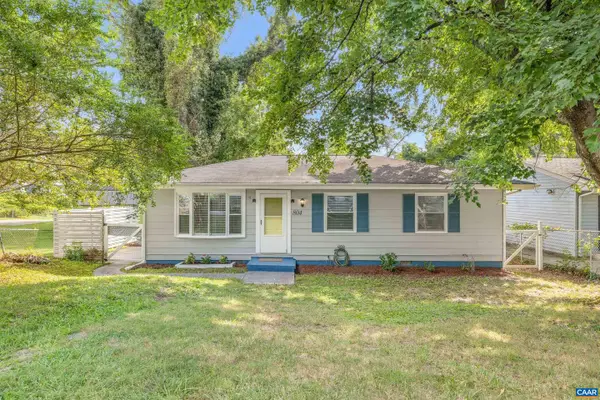 $365,000Active3 beds 1 baths1,000 sq. ft.
$365,000Active3 beds 1 baths1,000 sq. ft.804 Raymond Rd, CHARLOTTESVILLE, VA 22902
MLS# 667818Listed by: STORY HOUSE REAL ESTATE - New
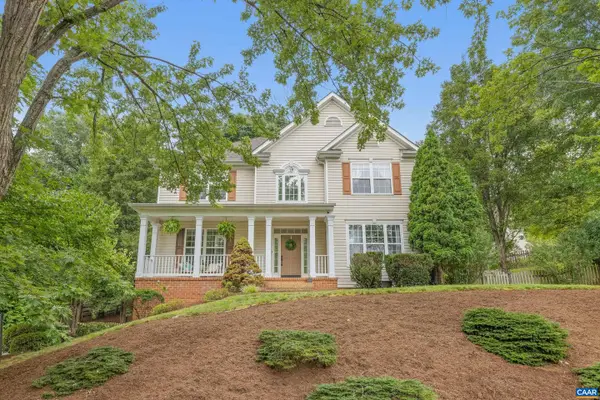 $725,000Active4 beds 3 baths2,982 sq. ft.
$725,000Active4 beds 3 baths2,982 sq. ft.1089 Olympia Dr, CHARLOTTESVILLE, VA 22911
MLS# 667820Listed by: STORY HOUSE REAL ESTATE - New
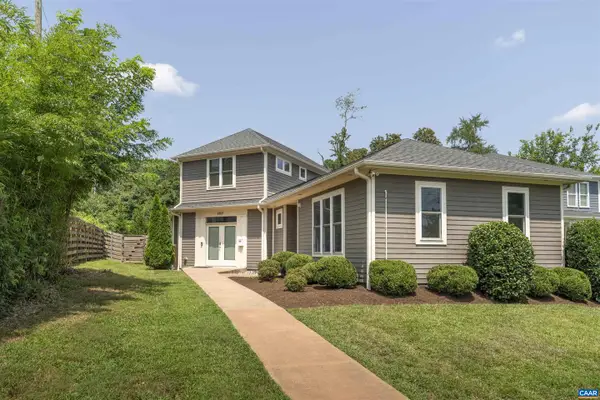 $925,000Active4 beds 4 baths2,466 sq. ft.
$925,000Active4 beds 4 baths2,466 sq. ft.2307 Price Ave, CHARLOTTESVILLE, VA 22903
MLS# 667898Listed by: CORE REAL ESTATE PARTNERS LLC
