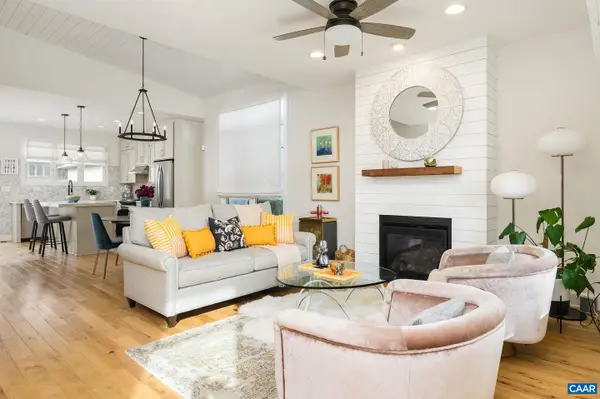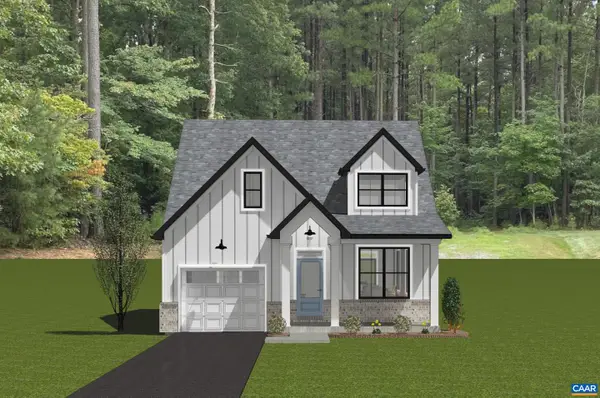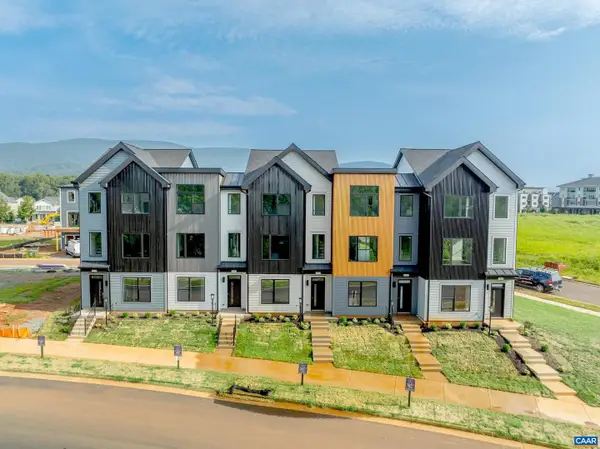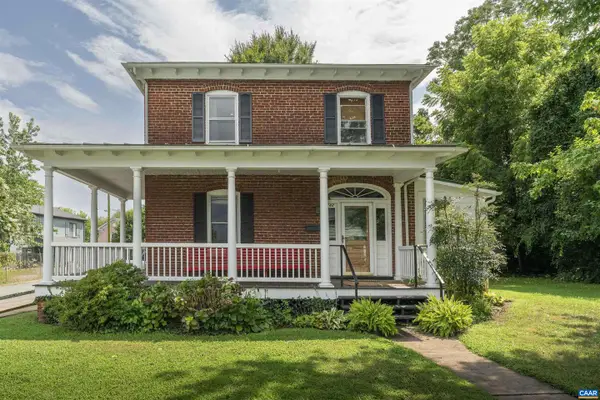103 Christa Ct, Charlottesville, VA 22903
Local realty services provided by:Better Homes and Gardens Real Estate Reserve
103 Christa Ct,Charlottesville, VA 22903
$639,000
- 3 Beds
- 3 Baths
- - sq. ft.
- Single family
- Sold
Listed by:erin garcia
Office:loring woodriff real estate associates
MLS#:667620
Source:BRIGHTMLS
Sorry, we are unable to map this address
Price summary
- Price:$639,000
About this home
In historic Fry's Spring, situated on a sweet cul de sac, this city home has craftsman charm and new-construction comfortable features. Walk on to an inviting, spacious front porch and into a convenient open flowing floor plan with hardwood floors throughout the entire first floor. With spacious living room that flows to kitchen (large island with seating, stainless appliances, granite tops), and built-ins frame the adjoining dining room. Upstairs, there are 3 large bedrooms, 2 baths and coveted 2nd floor laundry. The primary suite includes soaring vaulted ceilings, en suite master bath (tile, frameless shower doors, dual vanities) and TWO walk-in closets. Energy efficient features include: 15 SEER dual zone HVAC, fully spray foamed attic insulation, conditioned crawlspace & low E windows. COMPLETELY level fenced back yard with prolific garden beds make this yard perfect for outdoor enjoyment of all kinds. The current owners have added copious numbers of perennial plantings, framing the home with greenery to create charming curb appeal. Close to I-64, UVA, Downtown Mall, and a quick walk to Fry's Spring Beach Club and Azalea Park. 1 car garage and THREE off street parking spots. No HOA. On city bus route.,Maple Cabinets,Fireplace in Living Room
Contact an agent
Home facts
- Year built:2013
- Listing ID #:667620
- Added:47 day(s) ago
- Updated:October 01, 2025 at 02:34 AM
Rooms and interior
- Bedrooms:3
- Total bathrooms:3
- Full bathrooms:2
- Half bathrooms:1
Heating and cooling
- Cooling:Heat Pump(s), Programmable Thermostat
- Heating:Heat Pump(s), Natural Gas Available
Structure and exterior
- Roof:Architectural Shingle
- Year built:2013
Schools
- High school:CHARLOTTESVILLE
- Middle school:WALKER & BUFORD
- Elementary school:JACKSON-VIA
Utilities
- Water:Public
- Sewer:Public Sewer
Finances and disclosures
- Price:$639,000
- Tax amount:$6,458 (2025)
New listings near 103 Christa Ct
- Open Sat, 12 to 2pmNew
 $575,000Active3 beds 2 baths1,701 sq. ft.
$575,000Active3 beds 2 baths1,701 sq. ft.509 Bennett St, CHARLOTTESVILLE, VA 22901
MLS# 669526Listed by: LORING WOODRIFF REAL ESTATE ASSOCIATES - New
 $629,900Active3 beds 3 baths1,848 sq. ft.
$629,900Active3 beds 3 baths1,848 sq. ft.22b Wardell Crest, CHARLOTTESVILLE, VA 22902
MLS# 669564Listed by: NEST REALTY GROUP - New
 $484,900Active3 beds 3 baths1,854 sq. ft.
$484,900Active3 beds 3 baths1,854 sq. ft.19a Wardell Crest, CHARLOTTESVILLE, VA 22902
MLS# 669567Listed by: NEST REALTY GROUP - New
 $484,900Active3 beds 3 baths2,353 sq. ft.
$484,900Active3 beds 3 baths2,353 sq. ft.19A Wardell Crest, Charlottesville, VA 22902
MLS# 669567Listed by: NEST REALTY GROUP - New
 $1,100,000Active3 beds 2 baths1,540 sq. ft.
$1,100,000Active3 beds 2 baths1,540 sq. ft.736 + 742 Graves St, CHARLOTTESVILLE, VA 22902
MLS# 669531Listed by: LORING WOODRIFF REAL ESTATE ASSOCIATES  $525,000Pending3 beds 1 baths1,347 sq. ft.
$525,000Pending3 beds 1 baths1,347 sq. ft.211 Robertson Ave, CHARLOTTESVILLE, VA 22903
MLS# 669523Listed by: NEST REALTY GROUP- New
 $949,000Active3 beds 2 baths1,916 sq. ft.
$949,000Active3 beds 2 baths1,916 sq. ft.303 Alderman Rd, CHARLOTTESVILLE, VA 22903
MLS# 669452Listed by: LORING WOODRIFF REAL ESTATE ASSOCIATES - New
 $699,000Active3 beds 4 baths2,781 sq. ft.
$699,000Active3 beds 4 baths2,781 sq. ft.105 Kelsey Ct, CHARLOTTESVILLE, VA 22903
MLS# 669421Listed by: NEST REALTY GROUP  $545,000Pending4 beds 3 baths1,880 sq. ft.
$545,000Pending4 beds 3 baths1,880 sq. ft.613 Shamrock Rd, CHARLOTTESVILLE, VA 22903
MLS# 669420Listed by: DONNA GOINGS REAL ESTATE LLC $549,000Pending3 beds 3 baths2,395 sq. ft.
$549,000Pending3 beds 3 baths2,395 sq. ft.714 West St, CHARLOTTESVILLE, VA 22903
MLS# 669375Listed by: LORING WOODRIFF REAL ESTATE ASSOCIATES
