1840 Fendall Ave, CHARLOTTESVILLE, VA 22903
Local realty services provided by:Better Homes and Gardens Real Estate Premier
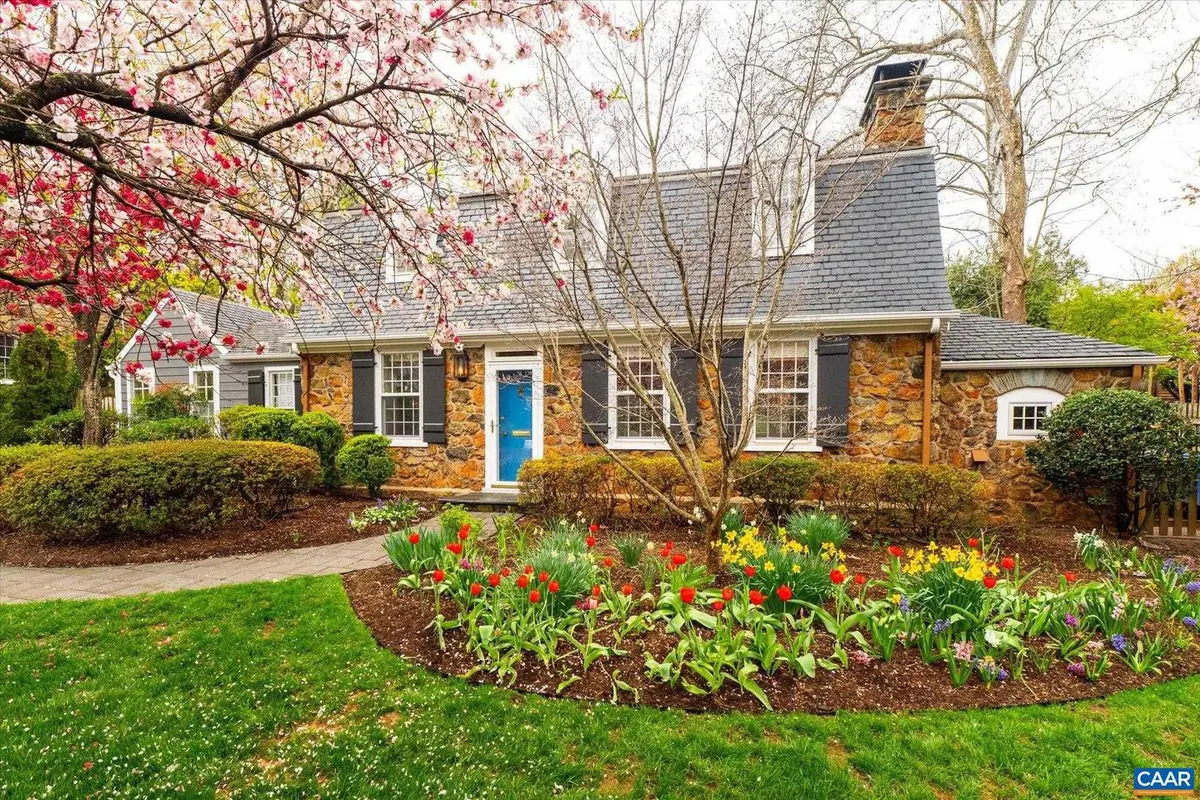
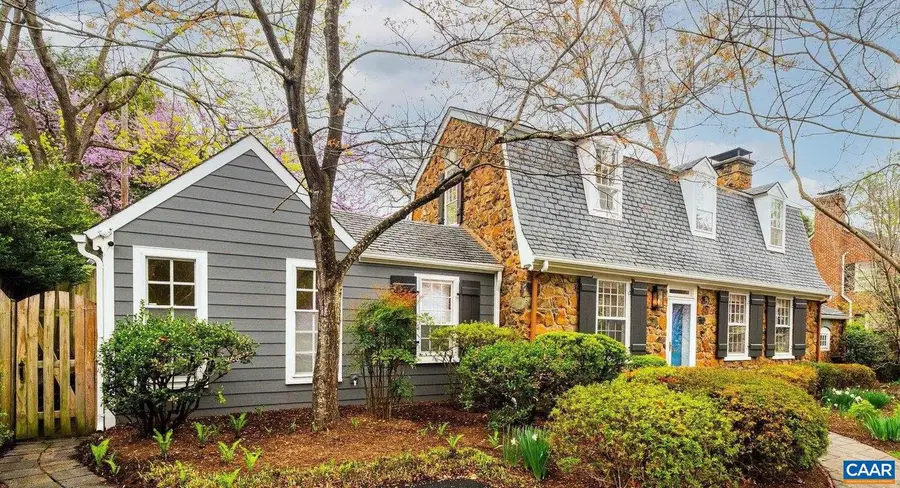
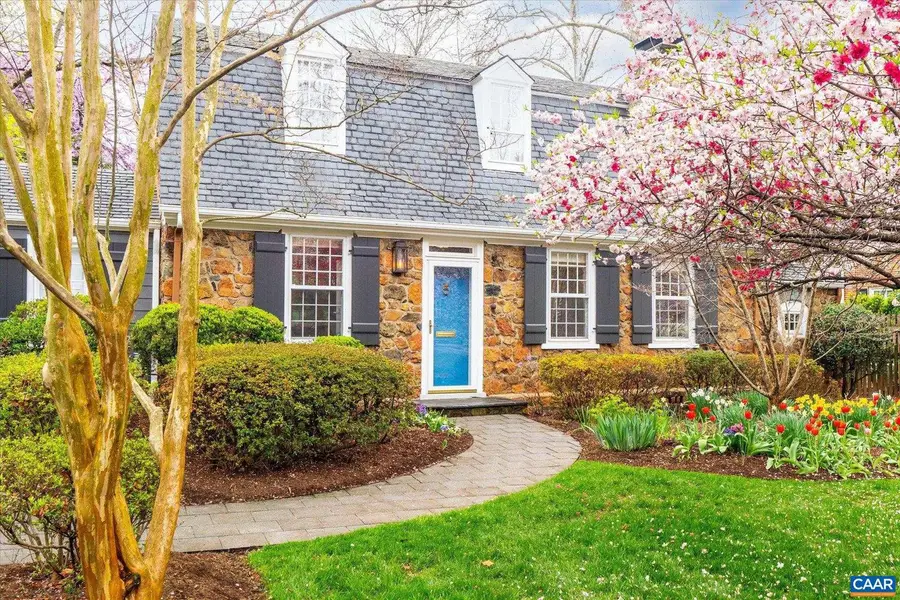
1840 Fendall Ave,CHARLOTTESVILLE, VA 22903
$1,345,000
- 3 Beds
- 2 Baths
- 2,218 sq. ft.
- Single family
- Pending
Listed by:loring woodriff
Office:loring woodriff real estate associates
MLS#:662813
Source:BRIGHTMLS
Price summary
- Price:$1,345,000
- Price per sq. ft.:$606.4
About this home
Truly, this is a storybook home on one of the city's most coveted, quiet streets. Beautifully renovated in recent years, this c.1925 stone gem offers period charms and modern luxuries throughout. From exposed, interior stone walls, to marble bathrooms, endless built-ins and a chef's kitchen drenched with natural light, 1840 Fendall Avenue delights at every turn. The home is set well off Fendall Avenue and the 0.3 acre parcel is dead level. There is an expansive stone patio that flanks the entire rear of the home, with plenty of seating and dining areas, as well as a soapstone outdoor fireplace. This neighborhood is tucked away off of Rugby Road and with wide streets and sidewalks, is ideal for walking to UVA, JPJ and Barracks Road amenities.,Painted Cabinets,Wood Cabinets,Fireplace in Living Room
Contact an agent
Home facts
- Year built:1925
- Listing Id #:662813
- Added:132 day(s) ago
- Updated:August 16, 2025 at 07:27 AM
Rooms and interior
- Bedrooms:3
- Total bathrooms:2
- Full bathrooms:2
- Living area:2,218 sq. ft.
Heating and cooling
- Cooling:Central A/C, Heat Pump(s)
- Heating:Central, Heat Pump(s), Radiant
Structure and exterior
- Roof:Slate
- Year built:1925
- Building area:2,218 sq. ft.
- Lot area:0.29 Acres
Schools
- High school:CHARLOTTESVILLE
- Middle school:WALKER & BUFORD
Utilities
- Water:Public
- Sewer:Public Sewer
Finances and disclosures
- Price:$1,345,000
- Price per sq. ft.:$606.4
- Tax amount:$11,686 (2025)
New listings near 1840 Fendall Ave
- New
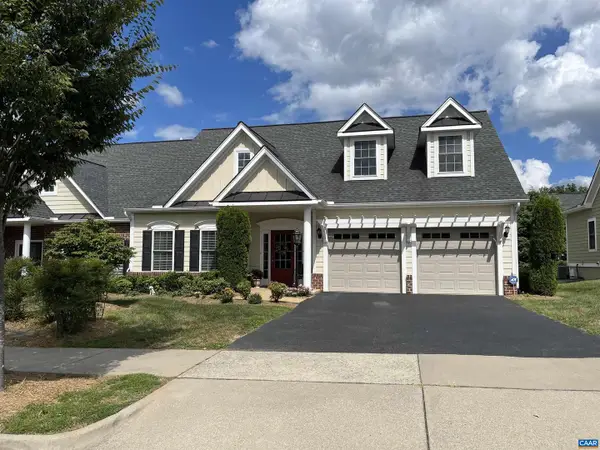 $625,000Active2 beds 2 baths1,822 sq. ft.
$625,000Active2 beds 2 baths1,822 sq. ft.1620 Sawgrass Ct, CHARLOTTESVILLE, VA 22901
MLS# 667908Listed by: REAL BROKER, LLC - New
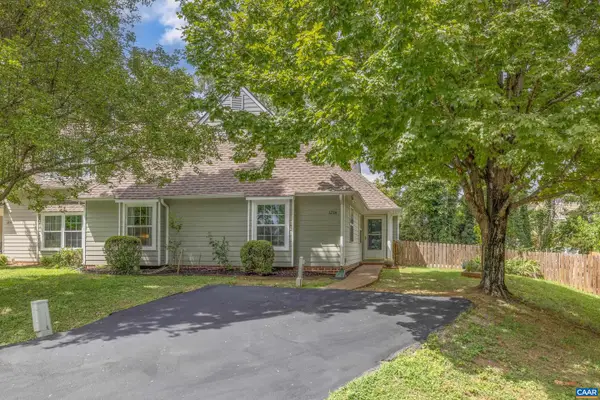 $349,900Active3 beds 2 baths1,426 sq. ft.
$349,900Active3 beds 2 baths1,426 sq. ft.1254 Clover Ridge Pl, CHARLOTTESVILLE, VA 22901
MLS# 667863Listed by: NEST REALTY GROUP - New
 $349,900Active3 beds 2 baths1,426 sq. ft.
$349,900Active3 beds 2 baths1,426 sq. ft.Address Withheld By Seller, Charlottesville, VA 22901
MLS# 667863Listed by: NEST REALTY GROUP - New
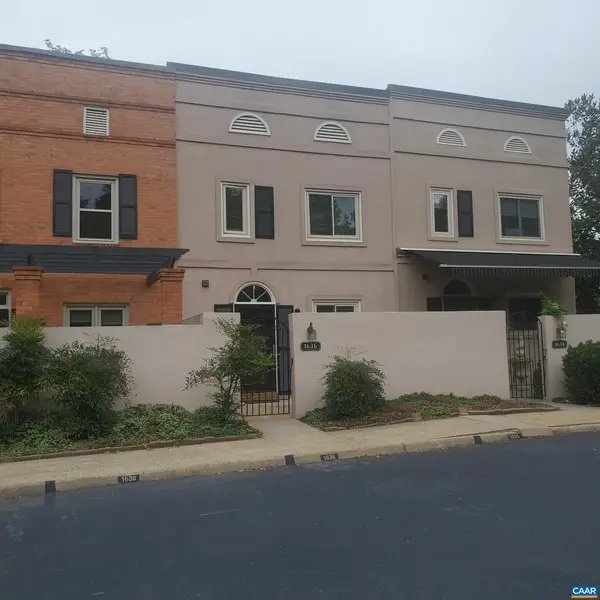 $365,000Active2 beds 3 baths1,152 sq. ft.
$365,000Active2 beds 3 baths1,152 sq. ft.Address Withheld By Seller, Charlottesville, VA 22901
MLS# 667977Listed by: MCLEAN FAULCONER INC., REALTOR - New
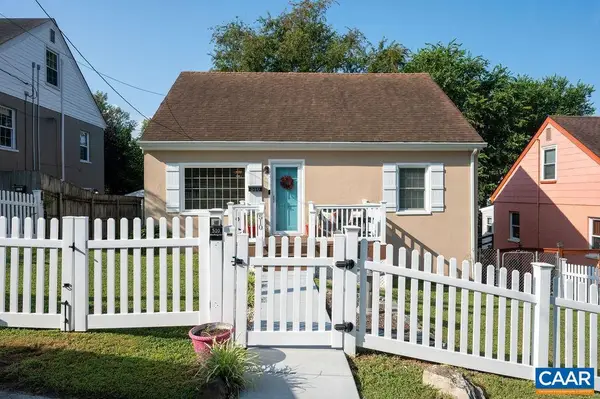 $425,000Active4 beds 1 baths1,392 sq. ft.
$425,000Active4 beds 1 baths1,392 sq. ft.510 Stonehenge Ave, CHARLOTTESVILLE, VA 22902
MLS# 667895Listed by: NEST REALTY GROUP - New
 $365,000Active2 beds 3 baths1,152 sq. ft.
$365,000Active2 beds 3 baths1,152 sq. ft.1636 Garden Ct, CHARLOTTESVILLE, VA 22901
MLS# 667977Listed by: MCLEAN FAULCONER INC., REALTOR - New
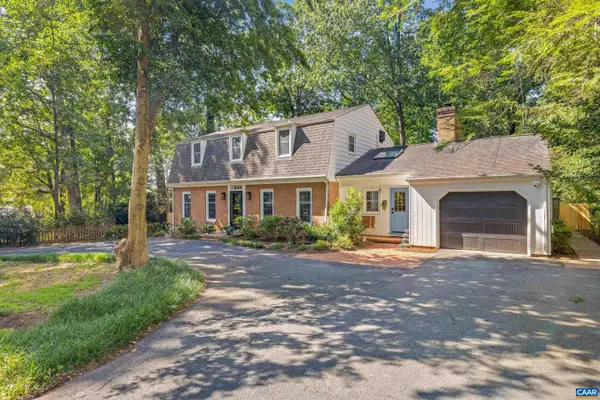 $819,000Active4 beds 3 baths3,528 sq. ft.
$819,000Active4 beds 3 baths3,528 sq. ft.2405 Angus Rd, CHARLOTTESVILLE, VA 22901
MLS# 667860Listed by: STORY HOUSE REAL ESTATE - New
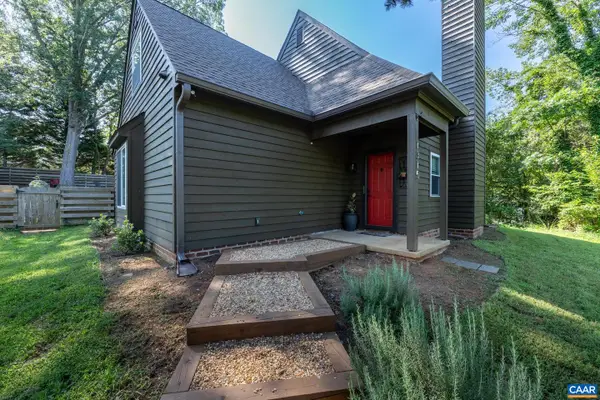 $499,000Active4 beds 2 baths1,566 sq. ft.
$499,000Active4 beds 2 baths1,566 sq. ft.1315 Gristmill Dr, CHARLOTTESVILLE, VA 22902
MLS# 667862Listed by: TOWN REALTY - New
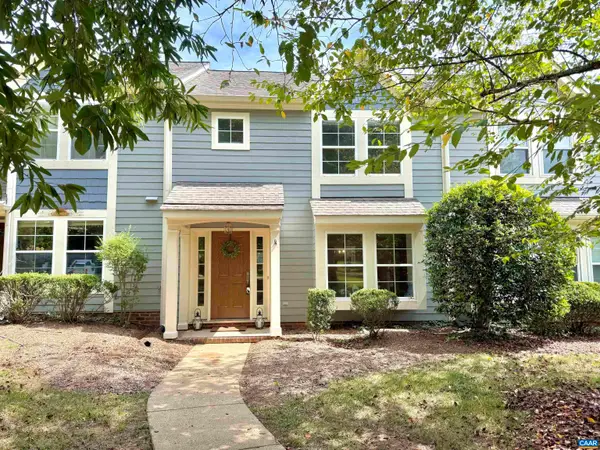 $364,000Active3 beds 3 baths1,630 sq. ft.
$364,000Active3 beds 3 baths1,630 sq. ft.Address Withheld By Seller, Charlottesville, VA 22911
MLS# 667901Listed by: KELLER WILLIAMS ALLIANCE - CHARLOTTESVILLE - New
 $364,000Active3 beds 3 baths1,600 sq. ft.
$364,000Active3 beds 3 baths1,600 sq. ft.3265 Gateway Cir, CHARLOTTESVILLE, VA 22911
MLS# 667901Listed by: KELLER WILLIAMS ALLIANCE - CHARLOTTESVILLE
