1856 Marietta Dr, Charlottesville, VA 22911
Local realty services provided by:Better Homes and Gardens Real Estate Murphy & Co.
1856 Marietta Dr,Charlottesville, VA 22911
$539,900
- 4 Beds
- 4 Baths
- 2,245 sq. ft.
- Townhouse
- Pending
Listed by:loring woodriff
Office:loring woodriff real estate associates
MLS#:668822
Source:BRIGHTMLS
Price summary
- Price:$539,900
- Price per sq. ft.:$199.74
- Monthly HOA dues:$146.67
About this home
Spectacular ROOFTOP DECK with panoramic mountain views! This 2021 Southern Development townhome in Cascadia offers four levels of modern living. The open-concept main level showcases a gourmet kitchen with GAS COOKING that flows into a bright living area with GAS FIREPLACE. Upstairs, find spacious bedrooms including a primary suite with luxury bath and convenient laundry. The top level is the showpiece: a rooftop entertaining space with a covered wet bar, featuring an overhead GLASS DOOR and separate heater for all-weather enjoyment, plus open-air entertaining space. A fourth bedroom/office with full bath and garage completes the lower level. Built with LOW-MAINTENANCE brick and James Hardie siding and Pearl Gold certified for energy efficiency. Resort-style Cascadia amenities include pool, clubhouse, playgrounds, community garden, walking trails, plus included trash/lawn care. Darden Towe Park and Rivanna River access are directly across the street. Easy access to I-64, Pantops, Martha Jefferson Hospital, UVA, and Downtown Mall. Fiber optic internet available.,Maple Cabinets,Painted Cabinets,Fireplace in Living Room
Contact an agent
Home facts
- Year built:2021
- Listing ID #:668822
- Added:49 day(s) ago
- Updated:November 01, 2025 at 07:28 AM
Rooms and interior
- Bedrooms:4
- Total bathrooms:4
- Full bathrooms:3
- Half bathrooms:1
- Living area:2,245 sq. ft.
Heating and cooling
- Cooling:Central A/C, Fresh Air Recovery System
- Heating:Central, Natural Gas
Structure and exterior
- Roof:Metal
- Year built:2021
- Building area:2,245 sq. ft.
- Lot area:0.04 Acres
Schools
- High school:MONTICELLO
- Middle school:BURLEY
- Elementary school:STONY POINT
Utilities
- Water:Public
- Sewer:Public Sewer
Finances and disclosures
- Price:$539,900
- Price per sq. ft.:$199.74
- Tax amount:$4,658 (2024)
New listings near 1856 Marietta Dr
- New
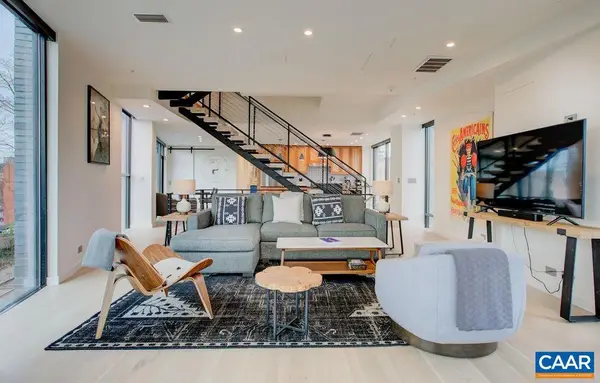 $1,795,000Active3 beds 3 baths2,266 sq. ft.
$1,795,000Active3 beds 3 baths2,266 sq. ft.550 Water St #201, CHARLOTTESVILLE, VA 22902
MLS# 670654Listed by: LORING WOODRIFF REAL ESTATE ASSOCIATES - New
 $1,795,000Active3 beds 3 baths2,266 sq. ft.
$1,795,000Active3 beds 3 baths2,266 sq. ft.550 Water St, Charlottesville, VA 22902
MLS# 670654Listed by: LORING WOODRIFF REAL ESTATE ASSOCIATES - Open Sat, 2 to 4pmNew
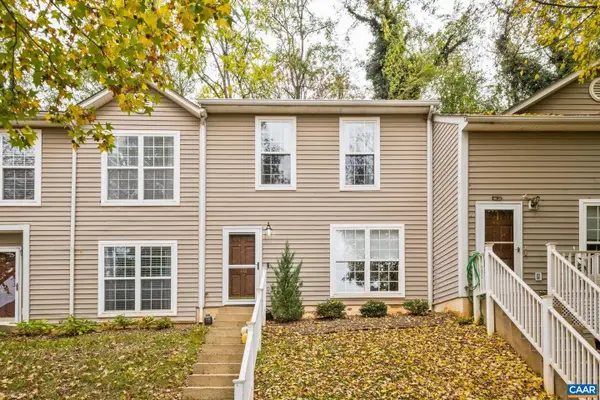 $299,900Active3 beds 2 baths1,200 sq. ft.
$299,900Active3 beds 2 baths1,200 sq. ft.102 Hartford Ct, CHARLOTTESVILLE, VA 22902
MLS# 670599Listed by: NEST REALTY GROUP - Open Sat, 2 to 4pmNew
 $299,900Active3 beds 2 baths1,200 sq. ft.
$299,900Active3 beds 2 baths1,200 sq. ft.102 Hartford Ct, Charlottesville, VA 22902
MLS# 670599Listed by: NEST REALTY GROUP - New
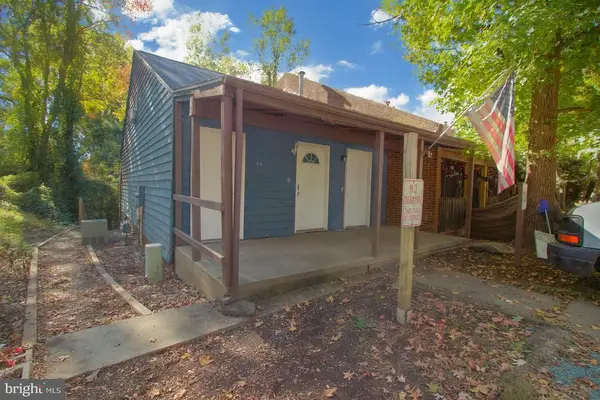 $429,900Active4 beds 4 baths1,182 sq. ft.
$429,900Active4 beds 4 baths1,182 sq. ft.218 Stribling Ave, Charlottesville, VA 22903
MLS# VACO2000202Listed by: SAMSON PROPERTIES - Open Sat, 12 to 4pmNew
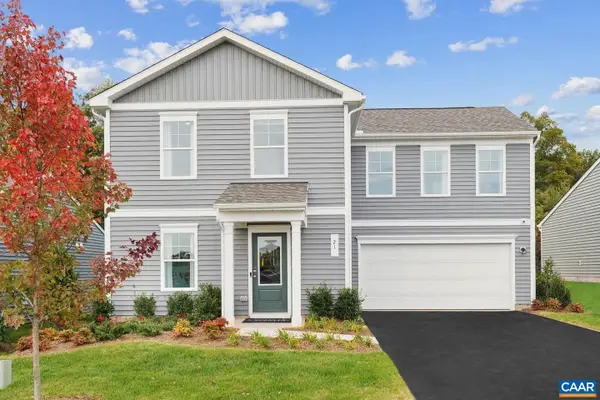 $393,789Active4 beds 3 baths1,760 sq. ft.
$393,789Active4 beds 3 baths1,760 sq. ft.305 Horse Path Dr, CHARLOTTESVILLE, VA 22902
MLS# 670508Listed by: SM BROKERAGE, LLC - Open Sat, 12 to 4pmNew
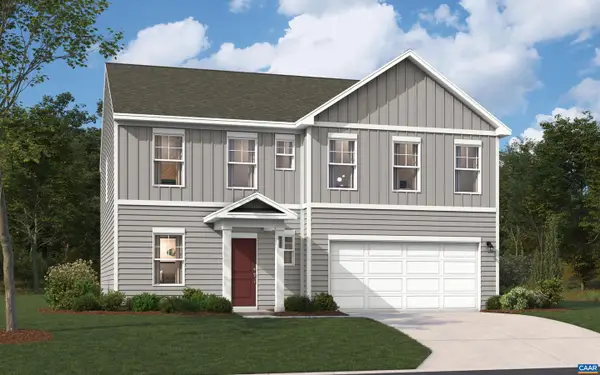 $489,990Active4 beds 4 baths2,937 sq. ft.
$489,990Active4 beds 4 baths2,937 sq. ft.Lot 196 Horse Path Dr, CHARLOTTESVILLE, VA 22923
MLS# 670512Listed by: SM BROKERAGE, LLC - Open Sat, 12 to 4pmNew
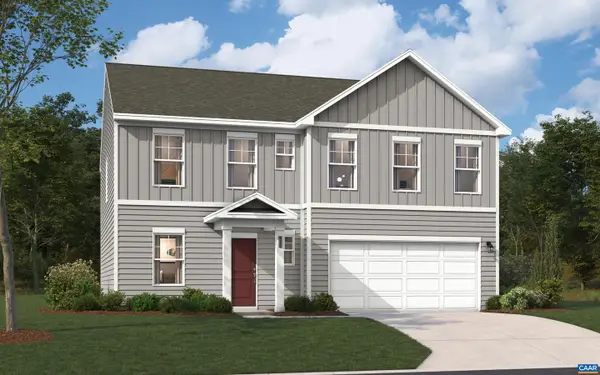 $445,990Active4 beds 3 baths2,400 sq. ft.
$445,990Active4 beds 3 baths2,400 sq. ft.295 Horse Path Dr, CHARLOTTESVILLE, VA 22923
MLS# 670506Listed by: SM BROKERAGE, LLC - Open Sun, 12 to 4pmNew
 $445,990Active4 beds 3 baths2,780 sq. ft.
$445,990Active4 beds 3 baths2,780 sq. ft.295 Horse Path Dr, Charlottesville, VA 22923
MLS# 670506Listed by: SM BROKERAGE, LLC - Open Sun, 2 to 4pmNew
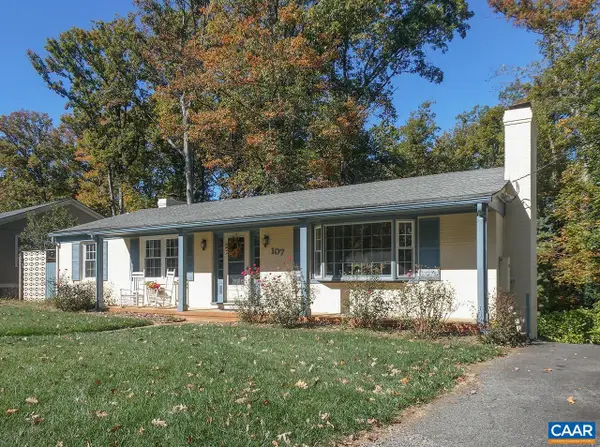 $545,000Active4 beds 3 baths2,912 sq. ft.
$545,000Active4 beds 3 baths2,912 sq. ft.107 Elkhorn Rd, CHARLOTTESVILLE, VA 22903
MLS# 670497Listed by: DONNA GOINGS REAL ESTATE LLC
