206 Horse Path Ln, CHARLOTTESVILLE, VA 22902
Local realty services provided by:Better Homes and Gardens Real Estate Valley Partners
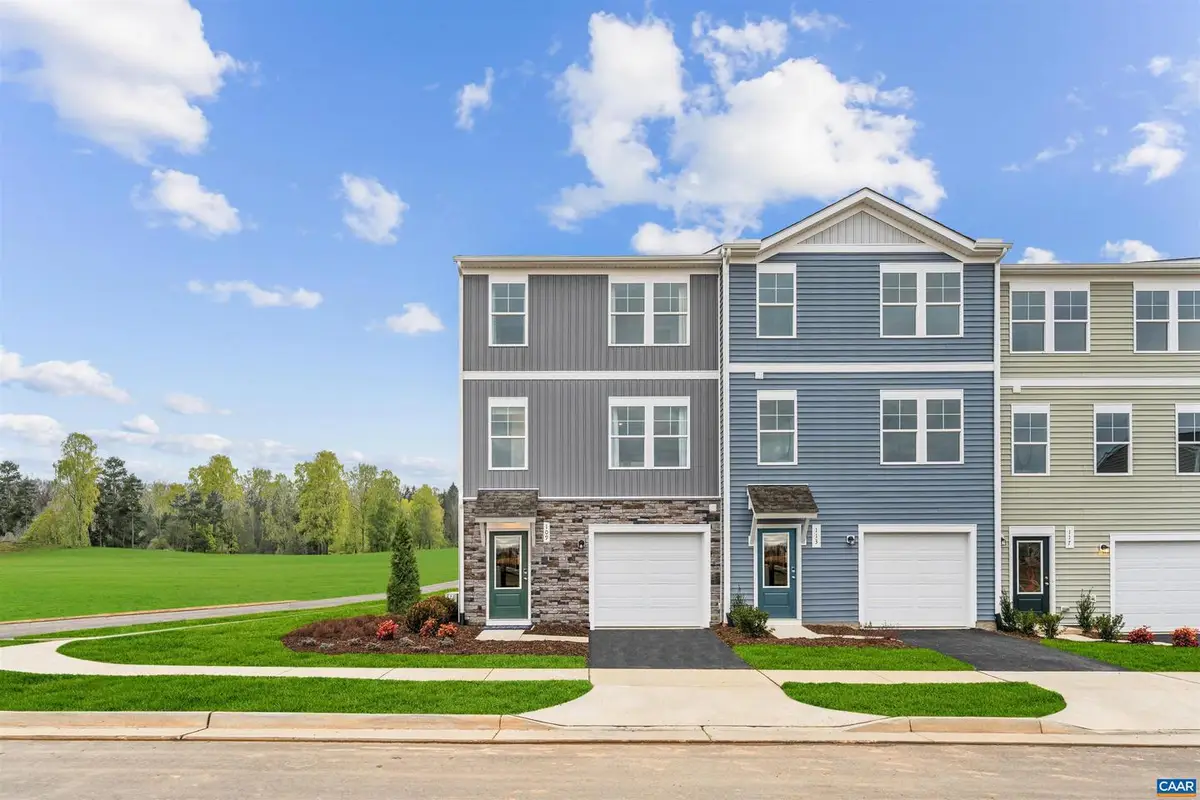
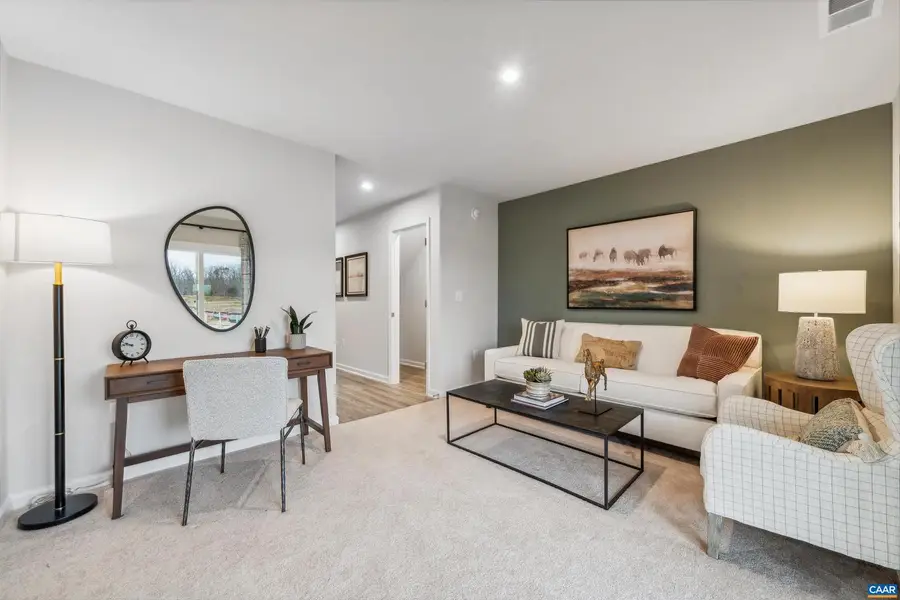
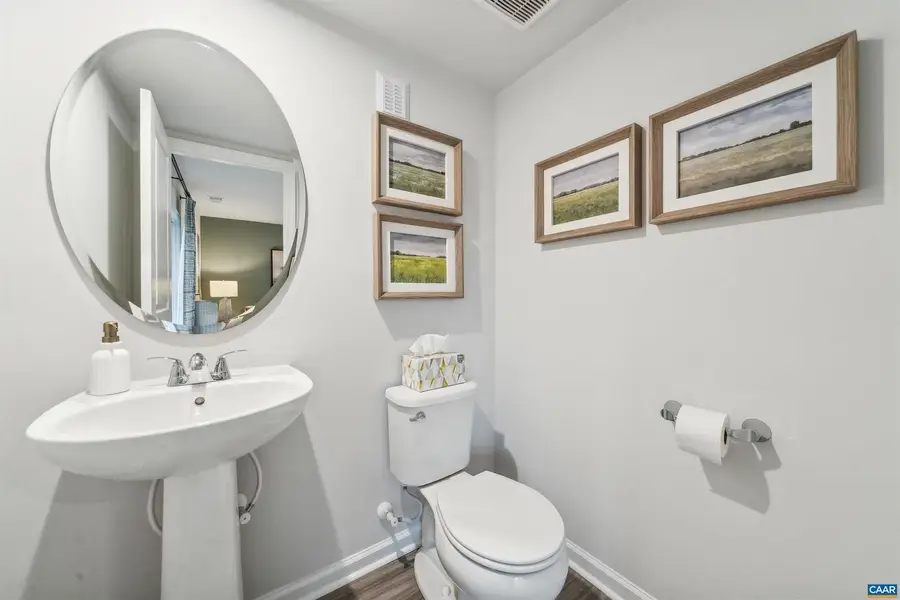
206 Horse Path Ln,CHARLOTTESVILLE, VA 22902
$319,835
- 4 Beds
- 4 Baths
- 1,866 sq. ft.
- Townhouse
- Pending
Listed by:katie willis
Office:sm brokerage, llc.
MLS#:664140
Source:BRIGHTMLS
Price summary
- Price:$319,835
- Price per sq. ft.:$151.8
- Monthly HOA dues:$95
About this home
Welcome to the END UNIT Piper at Colonial Circle under construction for September 2025 Completion! Looking for your first home purchase or planning to downsize? This bright and airy end-unit townhome offers the perfect balance of style, comfort, and convenience?plus a little extra privacy thanks to its premium location. Designed with you in mind, the 4-bedroom, 3.5-bath Piper features three levels of open living space ideal for spending time with family or entertaining friends. The entry-level bedroom offers direct access to the rear yard and can flex as a home office, gym, or bonus living space?perfect for whatever life throws your way. On the main level, enjoy an open-concept layout with even more natural light from extra windows, a spacious living room, modern kitchen with GE appliances, quartz countertops, a large center island, and a dining area built for hosting. Step out onto your generous end-unit deck?the perfect spot for a morning coffee or relaxing evening outdoors. A 1-car front entry garage adds convenience and additional storage. Upstairs, the primary suite features a large walk-in closet and a private bath with dual quartz vanities. *Photos are of a similar model home*
Contact an agent
Home facts
- Year built:2025
- Listing Id #:664140
- Added:100 day(s) ago
- Updated:August 13, 2025 at 07:30 AM
Rooms and interior
- Bedrooms:4
- Total bathrooms:4
- Full bathrooms:3
- Half bathrooms:1
- Living area:1,866 sq. ft.
Heating and cooling
- Cooling:Central A/C, Heat Pump(s)
- Heating:Electric, Heat Pump(s)
Structure and exterior
- Year built:2025
- Building area:1,866 sq. ft.
- Lot area:0.04 Acres
Schools
- High school:FLUVANNA
- Middle school:FLUVANNA
- Elementary school:CENTRAL
Utilities
- Water:Public
- Sewer:Public Sewer
Finances and disclosures
- Price:$319,835
- Price per sq. ft.:$151.8
- Tax amount:$2,873 (2025)
New listings near 206 Horse Path Ln
- New
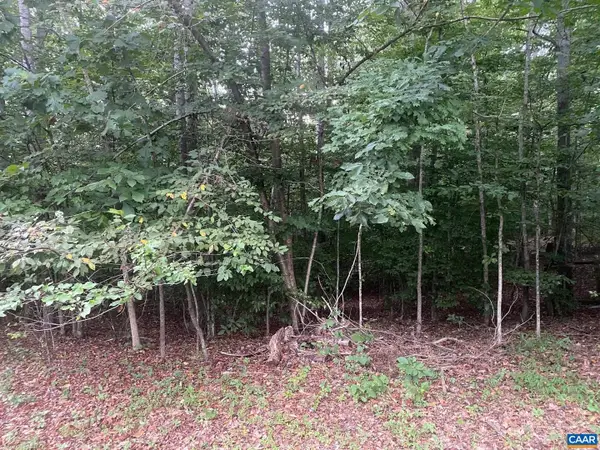 $93,700Active2.01 Acres
$93,700Active2.01 AcresArlanda Ln, CHARLOTTESVILLE, VA 22911
MLS# 667939Listed by: RE/MAX REALTY SPECIALISTS-CHARLOTTESVILLE - New
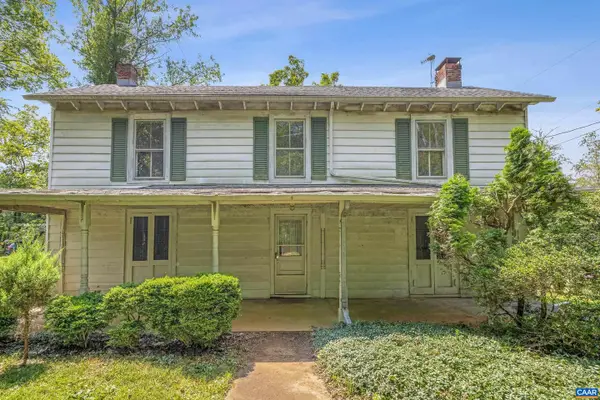 $285,000Active3 beds 2 baths1,939 sq. ft.
$285,000Active3 beds 2 baths1,939 sq. ft.2370 Proffit Rd, CHARLOTTESVILLE, VA 22911
MLS# 667824Listed by: STORY HOUSE REAL ESTATE - New
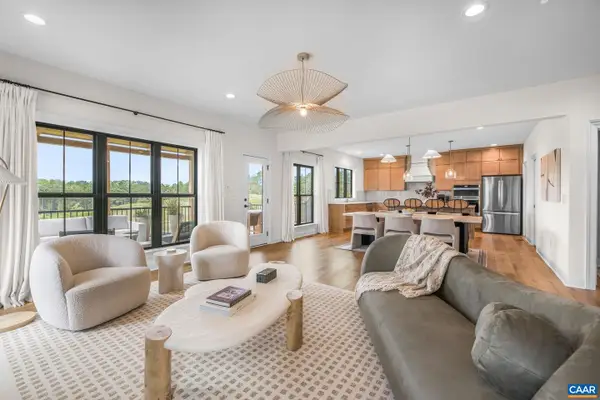 $1,075,000Active5 beds 6 baths3,676 sq. ft.
$1,075,000Active5 beds 6 baths3,676 sq. ft.3706 Thicket Run Pl, CHARLOTTESVILLE, VA 22911
MLS# 667933Listed by: LORING WOODRIFF REAL ESTATE ASSOCIATES - New
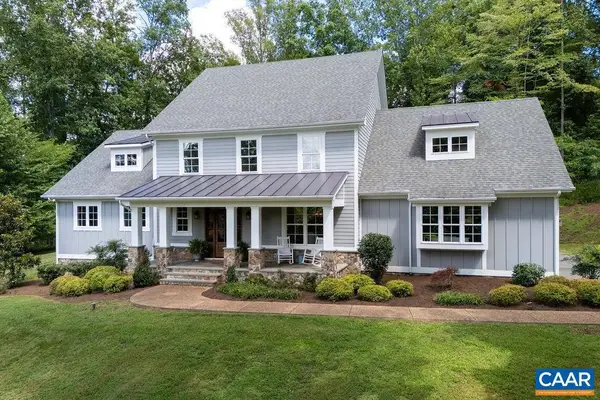 $1,295,000Active4 beds 4 baths3,639 sq. ft.
$1,295,000Active4 beds 4 baths3,639 sq. ft.864 Retriever Run, CHARLOTTESVILLE, VA 22903
MLS# 667934Listed by: NEST REALTY GROUP - New
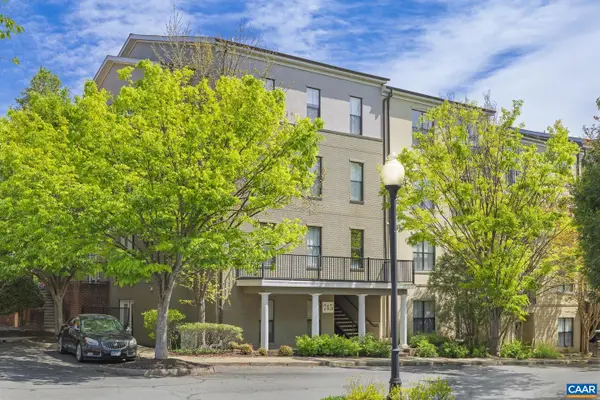 $349,000Active1 beds 1 baths900 sq. ft.
$349,000Active1 beds 1 baths900 sq. ft.745 Walker Sq #3b, CHARLOTTESVILLE, VA 22903
MLS# 667935Listed by: REAL ESTATE III, INC. - New
 $349,000Active1 beds 1 baths900 sq. ft.
$349,000Active1 beds 1 baths900 sq. ft.Address Withheld By Seller, Charlottesville, VA 22903
MLS# 667935Listed by: REAL ESTATE III, INC. - New
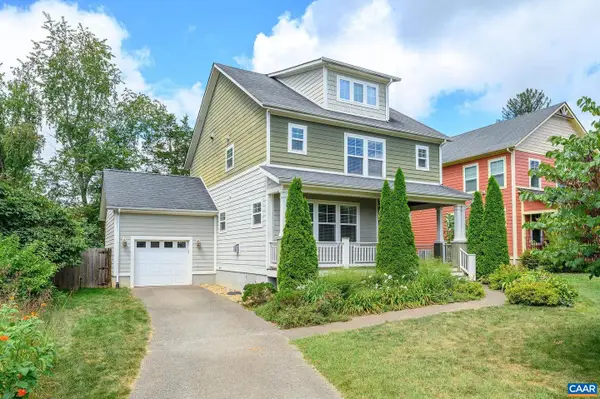 $646,000Active3 beds 3 baths1,961 sq. ft.
$646,000Active3 beds 3 baths1,961 sq. ft.103 Christa Ct, CHARLOTTESVILLE, VA 22903
MLS# 667620Listed by: LORING WOODRIFF REAL ESTATE ASSOCIATES - New
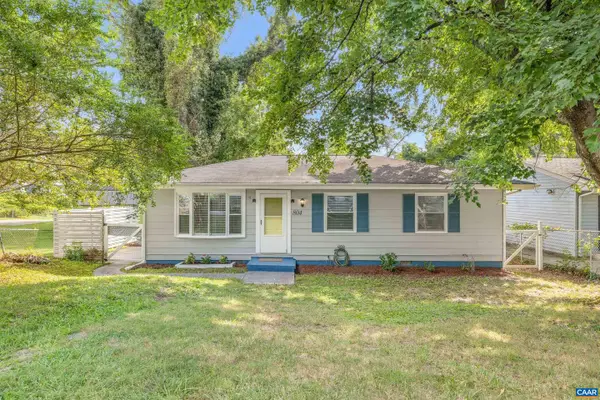 $365,000Active3 beds 1 baths1,000 sq. ft.
$365,000Active3 beds 1 baths1,000 sq. ft.804 Raymond Rd, CHARLOTTESVILLE, VA 22902
MLS# 667818Listed by: STORY HOUSE REAL ESTATE - New
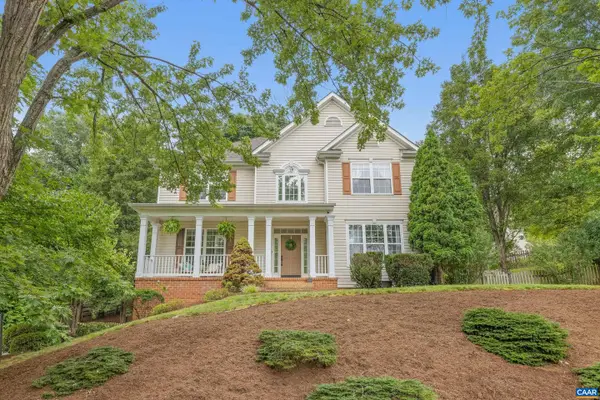 $725,000Active4 beds 3 baths2,982 sq. ft.
$725,000Active4 beds 3 baths2,982 sq. ft.1089 Olympia Dr, CHARLOTTESVILLE, VA 22911
MLS# 667820Listed by: STORY HOUSE REAL ESTATE - New
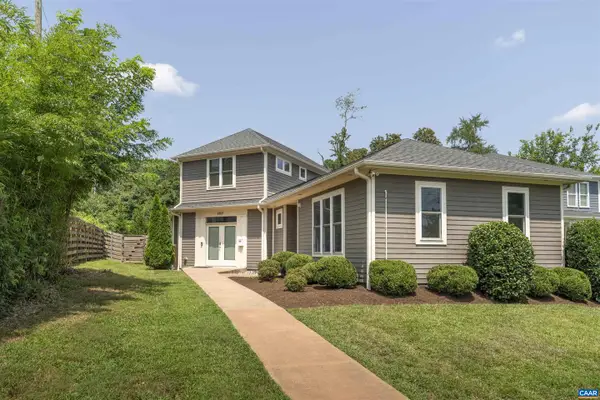 $925,000Active4 beds 4 baths2,466 sq. ft.
$925,000Active4 beds 4 baths2,466 sq. ft.2307 Price Ave, CHARLOTTESVILLE, VA 22903
MLS# 667898Listed by: CORE REAL ESTATE PARTNERS LLC
