210 Ne 10th St #103, CHARLOTTESVILLE, VA 22902
Local realty services provided by:Better Homes and Gardens Real Estate Maturo
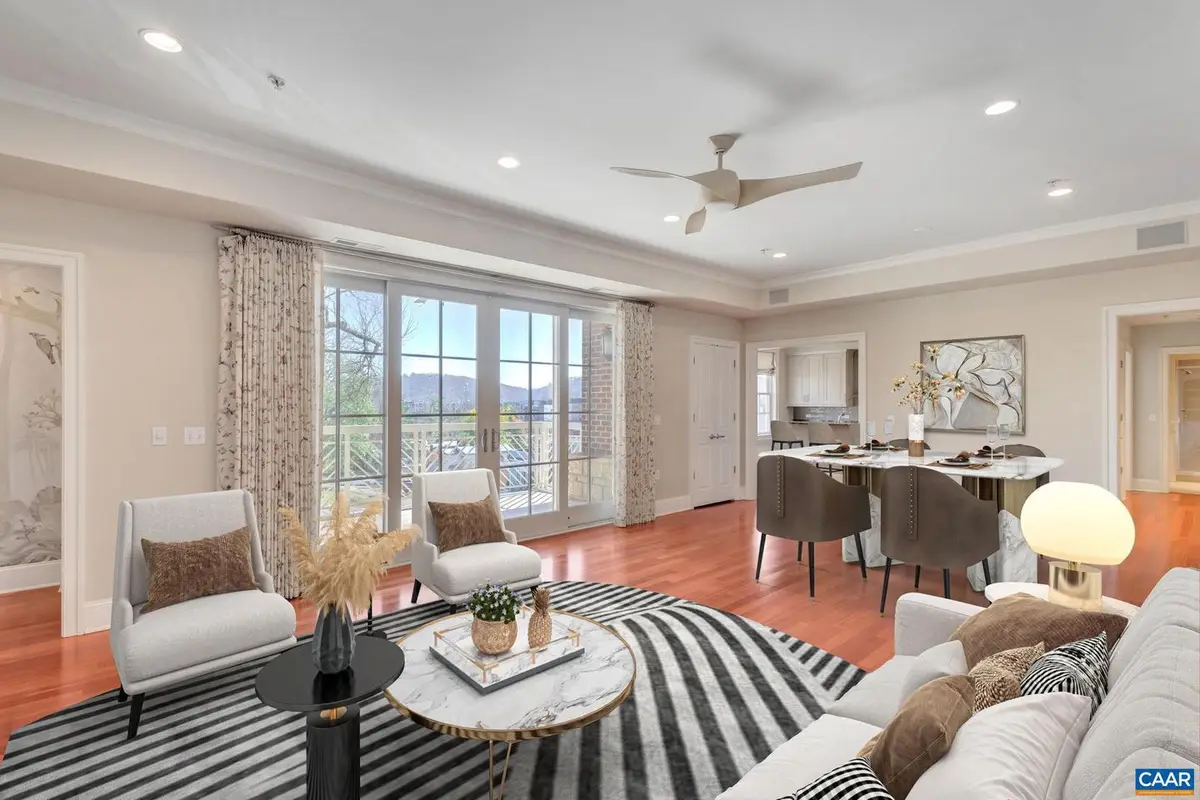
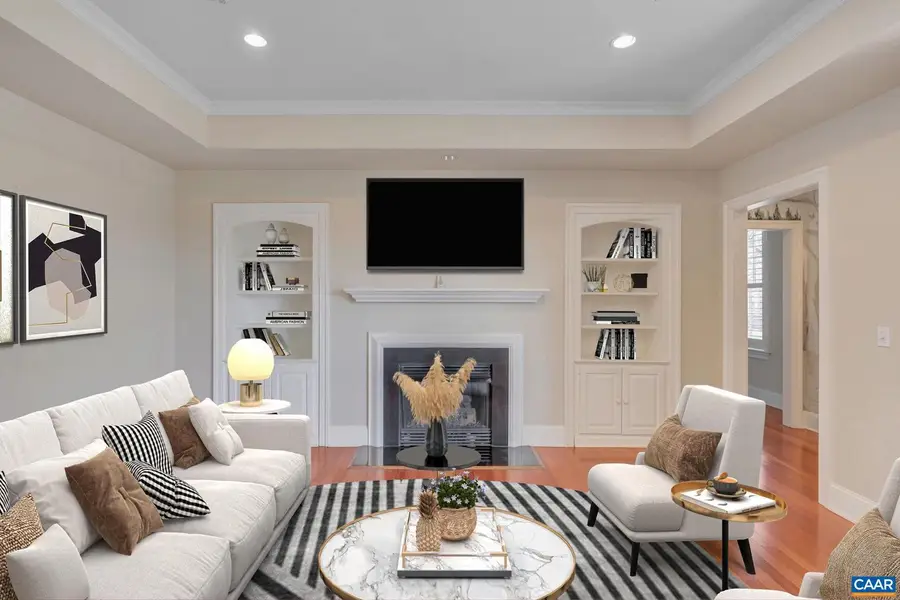
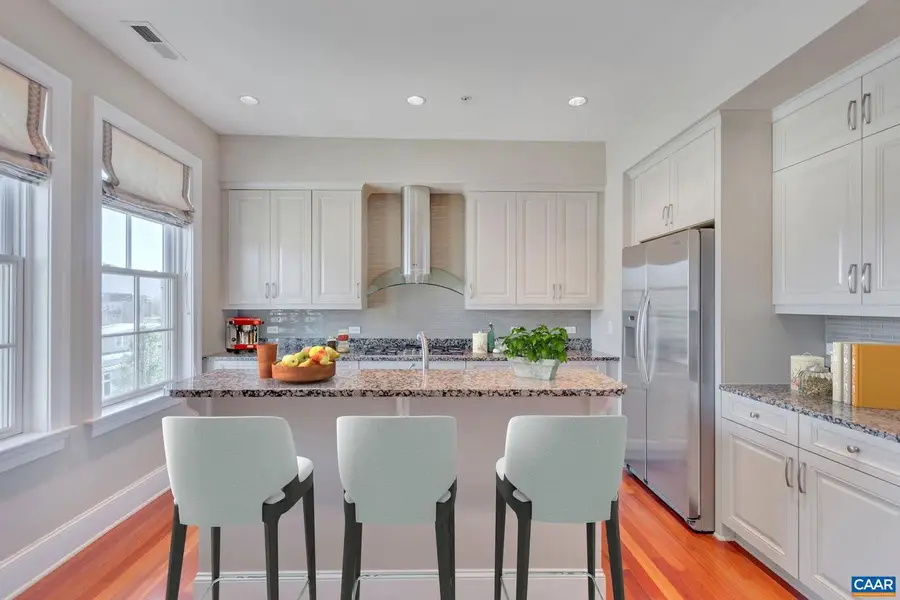
210 Ne 10th St #103,CHARLOTTESVILLE, VA 22902
$865,000
- 2 Beds
- 3 Baths
- 1,780 sq. ft.
- Condominium
- Active
Listed by:janice k kavanagh
Office:nest realty group
MLS#:661444
Source:BRIGHTMLS
Price summary
- Price:$865,000
- Price per sq. ft.:$485.96
- Monthly HOA dues:$527
About this home
Premium end unit in The Randolph, secure lobby, two designated tandem garage parking spots, windows & views in all rooms of Carter's mountain, large outdoor covered porch off great room, wonderful for entertaining or relaxing. Just 3 blocks to the historic pedestrian mall, restaurants, shops, entertainment, relax on your covered balcony with views of Carter's Mnt.This popular one level floor plan enjoys a large entry foyer, eat-in kitchen with office nook, plenty of custom cabinetry, Miele Gas Stove & Hood. Large great room, cherry flooring, gas fireplace, private owner's suite, separate home office and light filled 2nd bedroom/den at opposite end of the condo enhances privacy for guests. Upgrades in this unit include custom built-ins throughout, designer custom walk-in closet with cedar lined cabinets, renovated kitchen, hand painted mural in foyer, newer HVAC, custom drapes with Italian fabric. HOA includes water, sewer, gas, common area and exterior maintenance, in this 5 story steel and brick premium condo in DT. Walkable to just about the entire city!,Granite Counter,Painted Cabinets,Wood Cabinets,Fireplace in Great Room
Contact an agent
Home facts
- Year built:2007
- Listing Id #:661444
- Added:156 day(s) ago
- Updated:August 15, 2025 at 01:53 PM
Rooms and interior
- Bedrooms:2
- Total bathrooms:3
- Full bathrooms:2
- Half bathrooms:1
- Living area:1,780 sq. ft.
Heating and cooling
- Cooling:Central A/C, Heat Pump(s)
- Heating:Central, Heat Pump(s), Natural Gas
Structure and exterior
- Year built:2007
- Building area:1,780 sq. ft.
Schools
- High school:CHARLOTTESVILLE
- Middle school:WALKER & BUFORD
Utilities
- Water:Public
- Sewer:Public Sewer
Finances and disclosures
- Price:$865,000
- Price per sq. ft.:$485.96
- Tax amount:$7,967 (2022)
New listings near 210 Ne 10th St #103
- New
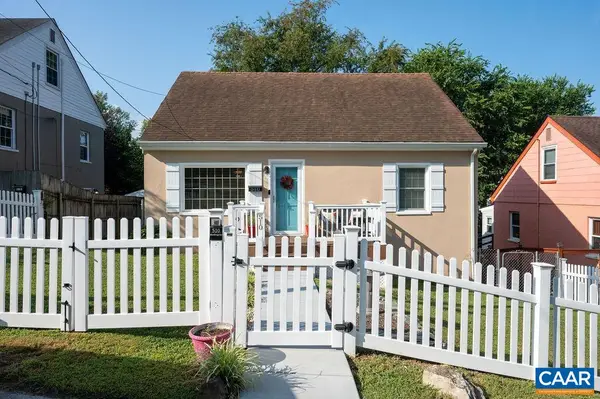 $425,000Active4 beds 1 baths2,320 sq. ft.
$425,000Active4 beds 1 baths2,320 sq. ft.Address Withheld By Seller, Charlottesville, VA 22902
MLS# 667895Listed by: NEST REALTY GROUP - New
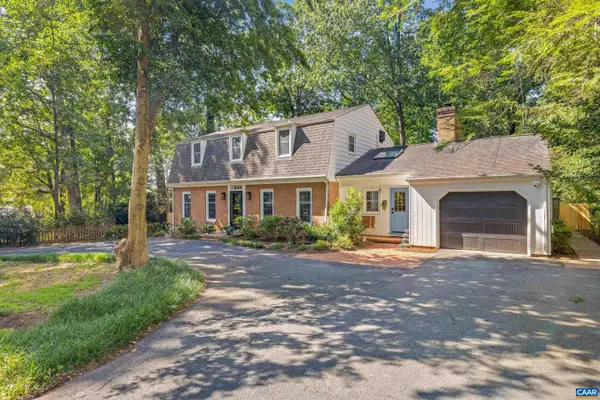 $819,000Active4 beds 3 baths3,528 sq. ft.
$819,000Active4 beds 3 baths3,528 sq. ft.2405 Angus Rd, CHARLOTTESVILLE, VA 22901
MLS# 667860Listed by: STORY HOUSE REAL ESTATE - New
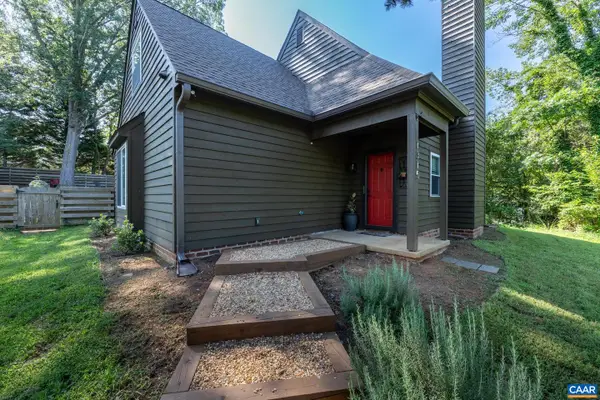 $499,000Active4 beds 2 baths1,566 sq. ft.
$499,000Active4 beds 2 baths1,566 sq. ft.1315 Gristmill Dr, CHARLOTTESVILLE, VA 22902
MLS# 667862Listed by: TOWN REALTY - New
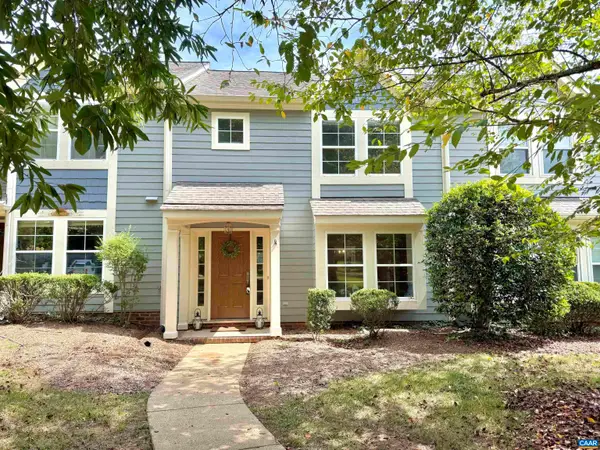 $364,000Active3 beds 3 baths1,630 sq. ft.
$364,000Active3 beds 3 baths1,630 sq. ft.Address Withheld By Seller, Charlottesville, VA 22911
MLS# 667901Listed by: KELLER WILLIAMS ALLIANCE - CHARLOTTESVILLE - New
 $364,000Active3 beds 3 baths1,600 sq. ft.
$364,000Active3 beds 3 baths1,600 sq. ft.3265 Gateway Cir, CHARLOTTESVILLE, VA 22911
MLS# 667901Listed by: KELLER WILLIAMS ALLIANCE - CHARLOTTESVILLE - New
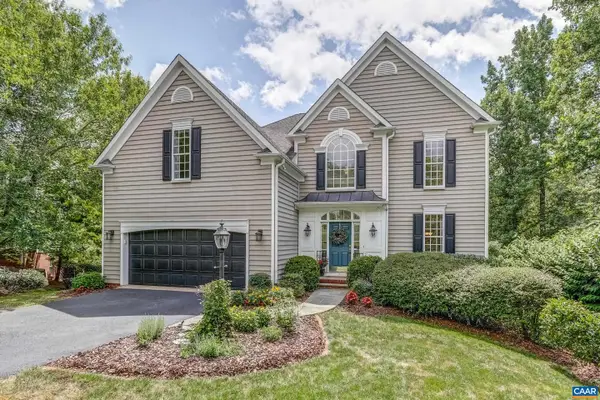 $739,000Active5 beds 4 baths2,772 sq. ft.
$739,000Active5 beds 4 baths2,772 sq. ft.1736 Mattox Ct, CHARLOTTESVILLE, VA 22903
MLS# 667859Listed by: LONG & FOSTER - CHARLOTTESVILLE - New
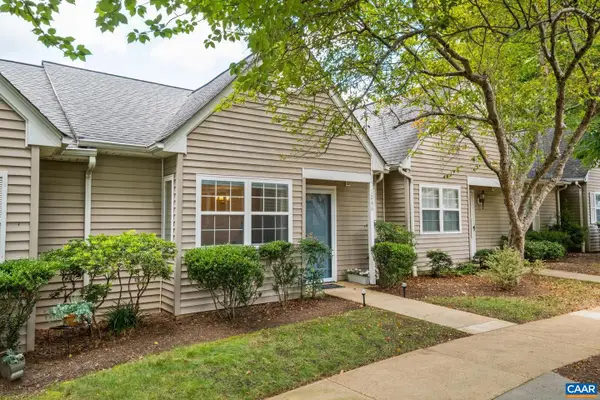 $272,200Active1 beds 1 baths802 sq. ft.
$272,200Active1 beds 1 baths802 sq. ft.1246 Gazebo Ct, CHARLOTTESVILLE, VA 22901
MLS# 667951Listed by: AVENUE REALTY, LLC - New
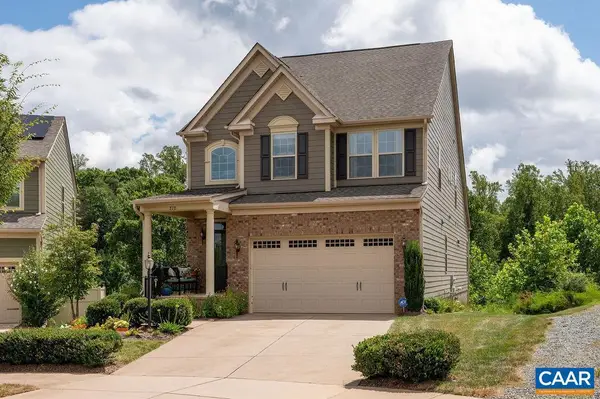 $799,500Active4 beds 4 baths3,417 sq. ft.
$799,500Active4 beds 4 baths3,417 sq. ft.710 Boulder Hill Ln, CHARLOTTESVILLE, VA 22911
MLS# 667952Listed by: LONG & FOSTER - GLENMORE - New
 $272,200Active1 beds 1 baths802 sq. ft.
$272,200Active1 beds 1 baths802 sq. ft.Address Withheld By Seller, Charlottesville, VA 22901
MLS# 667951Listed by: AVENUE REALTY, LLC - New
 $799,500Active4 beds 4 baths4,080 sq. ft.
$799,500Active4 beds 4 baths4,080 sq. ft.Address Withheld By Seller, Charlottesville, VA 22911
MLS# 667952Listed by: LONG & FOSTER - GLENMORE
