2109 Aspen Dr, Charlottesville, VA 22911
Local realty services provided by:Better Homes and Gardens Real Estate Cassidon Realty
2109 Aspen Dr,Charlottesville, VA 22911
$874,000
- 4 Beds
- 3 Baths
- 2,468 sq. ft.
- Single family
- Pending
Listed by:rebecca white
Office:loring woodriff real estate associates
MLS#:668874
Source:BRIGHTMLS
Price summary
- Price:$874,000
- Price per sq. ft.:$181.4
- Monthly HOA dues:$71.67
About this home
Enjoy One-Level Living (2 BRs+ 2baths all on the main level) in desirable Hyland Ridge, quietly tucked away just 2.2 miles from downtown Cville in Albemarle Co. Uniquely situated on a 1/2-acre homesite, this home offers a more private setting with all the perks of neighborhood living. A generous 1st floor primary bedroom suite + another bedroom (or office) with full bath all on the main level. The vaulted great room is open to a well-appointed custom kitchen featuring timeless finishes. The breakfast area opens out to a private deck and a fully fenced rear lawn + an elevated fire pit to enjoy the mtn views. Expansive 1930 sf of unfinished basement provides ample storage or plenty of room to expand with a 5th bedroom/bath/rec area. Seven minutes to downtown Charlottesville, but in a tree-lined community walkable to many restaurants, coffee & groceries.,Granite Counter,Painted Cabinets,White Cabinets,Fireplace in Great Room
Contact an agent
Home facts
- Year built:2016
- Listing ID #:668874
- Added:49 day(s) ago
- Updated:November 01, 2025 at 07:28 AM
Rooms and interior
- Bedrooms:4
- Total bathrooms:3
- Full bathrooms:3
- Living area:2,468 sq. ft.
Heating and cooling
- Cooling:Central A/C, Heat Pump(s)
- Heating:Central, Forced Air, Natural Gas
Structure and exterior
- Roof:Architectural Shingle
- Year built:2016
- Building area:2,468 sq. ft.
- Lot area:0.51 Acres
Schools
- High school:MONTICELLO
- Middle school:BURLEY
- Elementary school:STONE-ROBINSON
Utilities
- Water:Public
- Sewer:Public Sewer
Finances and disclosures
- Price:$874,000
- Price per sq. ft.:$181.4
- Tax amount:$5,921 (2024)
New listings near 2109 Aspen Dr
- New
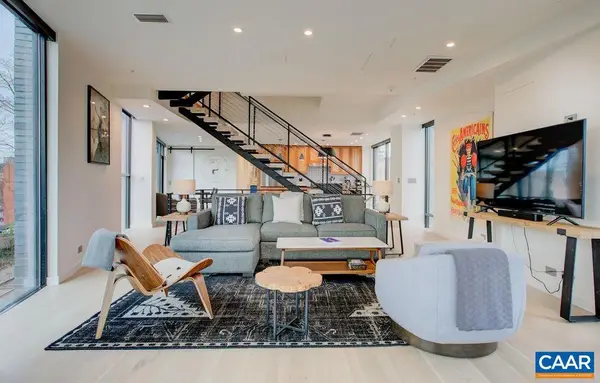 $1,795,000Active3 beds 3 baths2,266 sq. ft.
$1,795,000Active3 beds 3 baths2,266 sq. ft.550 Water St #201, CHARLOTTESVILLE, VA 22902
MLS# 670654Listed by: LORING WOODRIFF REAL ESTATE ASSOCIATES - New
 $1,795,000Active3 beds 3 baths2,266 sq. ft.
$1,795,000Active3 beds 3 baths2,266 sq. ft.550 Water St, Charlottesville, VA 22902
MLS# 670654Listed by: LORING WOODRIFF REAL ESTATE ASSOCIATES - Open Sat, 2 to 4pmNew
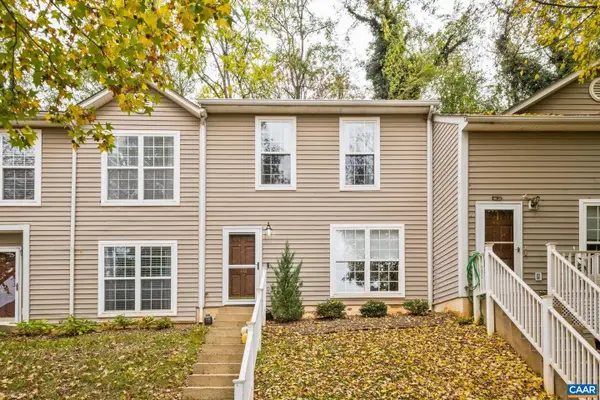 $299,900Active3 beds 2 baths1,200 sq. ft.
$299,900Active3 beds 2 baths1,200 sq. ft.102 Hartford Ct, CHARLOTTESVILLE, VA 22902
MLS# 670599Listed by: NEST REALTY GROUP - Open Sat, 2 to 4pmNew
 $299,900Active3 beds 2 baths1,200 sq. ft.
$299,900Active3 beds 2 baths1,200 sq. ft.102 Hartford Ct, Charlottesville, VA 22902
MLS# 670599Listed by: NEST REALTY GROUP - New
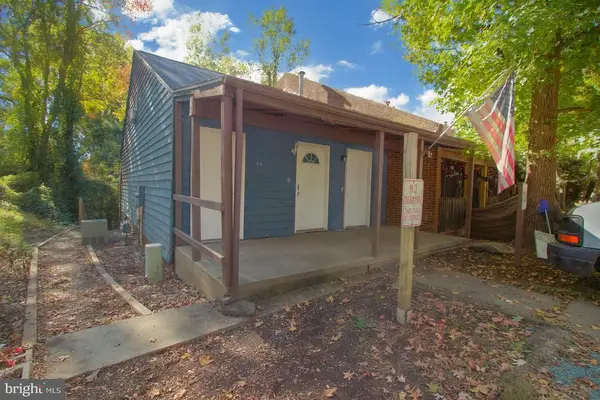 $429,900Active4 beds 4 baths1,182 sq. ft.
$429,900Active4 beds 4 baths1,182 sq. ft.218 Stribling Ave, Charlottesville, VA 22903
MLS# VACO2000202Listed by: SAMSON PROPERTIES - Open Sat, 12 to 4pmNew
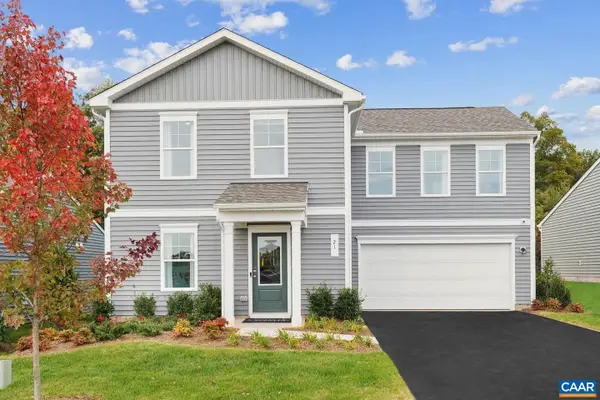 $393,789Active4 beds 3 baths1,760 sq. ft.
$393,789Active4 beds 3 baths1,760 sq. ft.305 Horse Path Dr, CHARLOTTESVILLE, VA 22902
MLS# 670508Listed by: SM BROKERAGE, LLC - Open Sat, 12 to 4pmNew
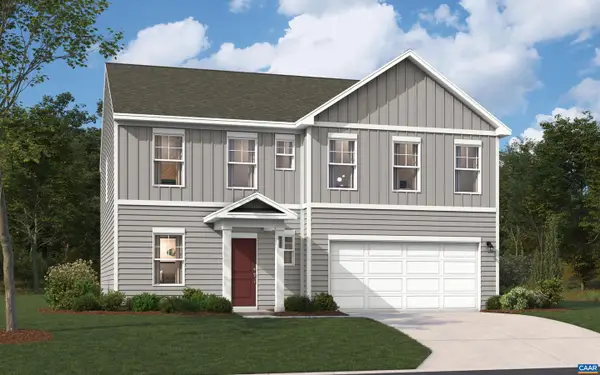 $489,990Active4 beds 4 baths2,937 sq. ft.
$489,990Active4 beds 4 baths2,937 sq. ft.Lot 196 Horse Path Dr, CHARLOTTESVILLE, VA 22923
MLS# 670512Listed by: SM BROKERAGE, LLC - Open Sat, 12 to 4pmNew
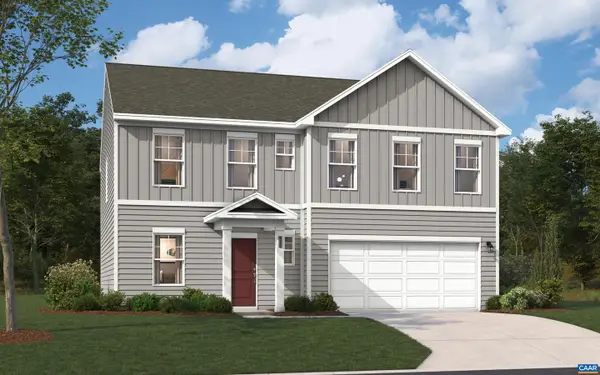 $445,990Active4 beds 3 baths2,400 sq. ft.
$445,990Active4 beds 3 baths2,400 sq. ft.295 Horse Path Dr, CHARLOTTESVILLE, VA 22923
MLS# 670506Listed by: SM BROKERAGE, LLC - Open Sun, 12 to 4pmNew
 $445,990Active4 beds 3 baths2,780 sq. ft.
$445,990Active4 beds 3 baths2,780 sq. ft.295 Horse Path Dr, Charlottesville, VA 22923
MLS# 670506Listed by: SM BROKERAGE, LLC - Open Sun, 2 to 4pmNew
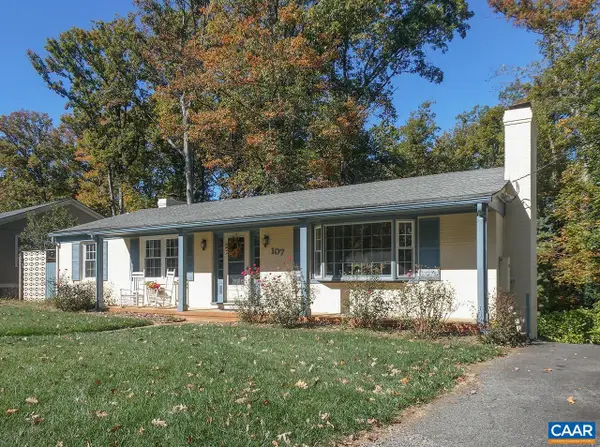 $545,000Active4 beds 3 baths2,912 sq. ft.
$545,000Active4 beds 3 baths2,912 sq. ft.107 Elkhorn Rd, CHARLOTTESVILLE, VA 22903
MLS# 670497Listed by: DONNA GOINGS REAL ESTATE LLC
