213 Turkey Ridge Rd, CHARLOTTESVILLE, VA 22903
Local realty services provided by:Better Homes and Gardens Real Estate Cassidon Realty
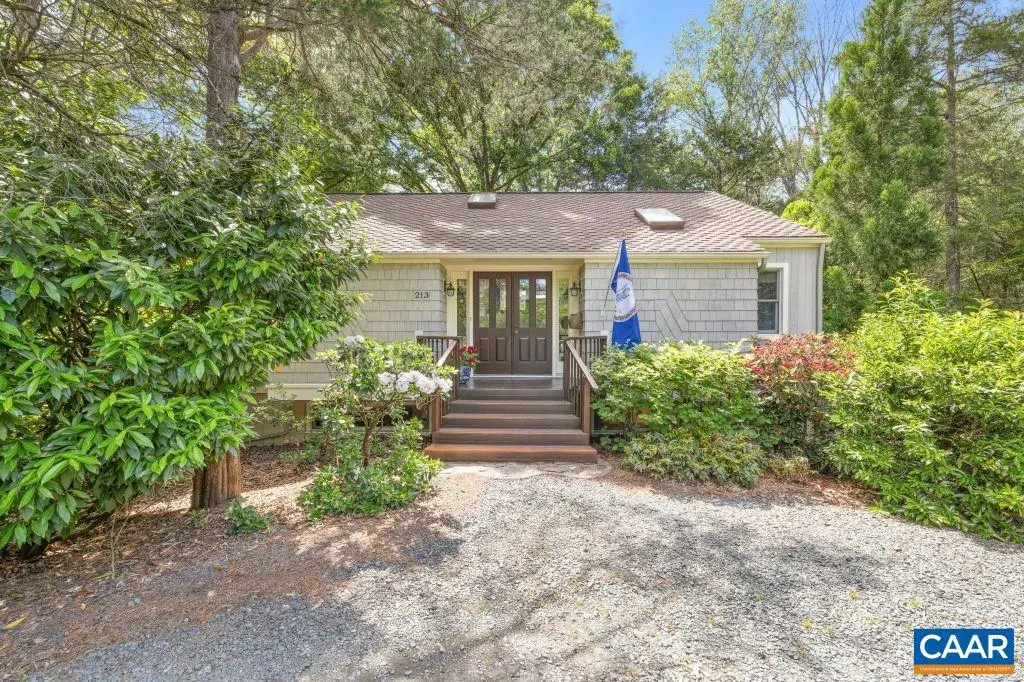
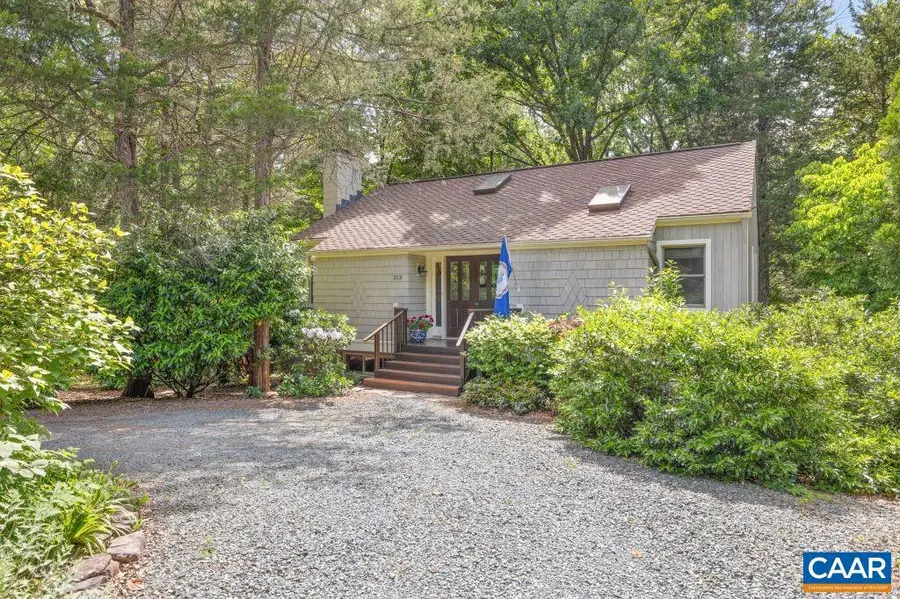
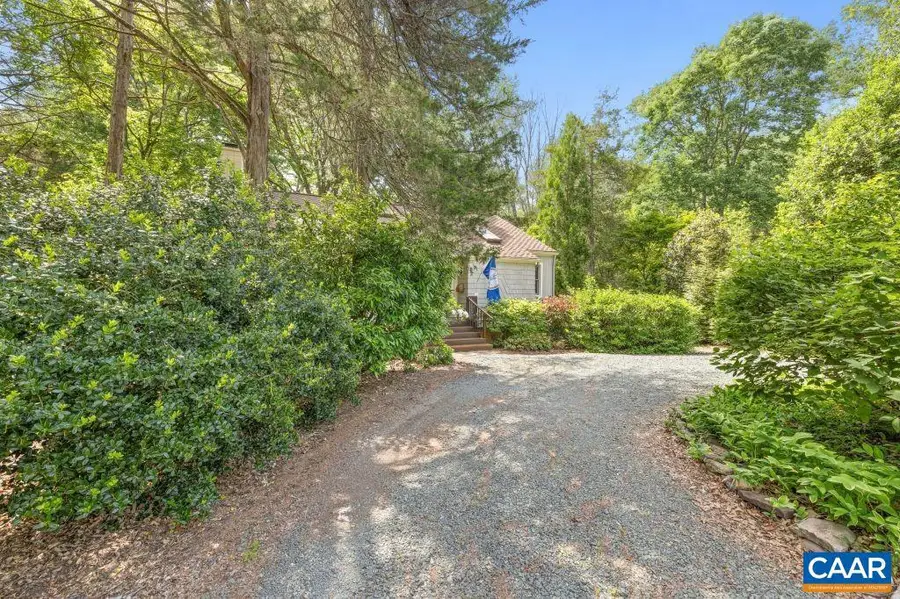
213 Turkey Ridge Rd,CHARLOTTESVILLE, VA 22903
$560,000
- 3 Beds
- 2 Baths
- 2,204 sq. ft.
- Single family
- Active
Listed by:debbie kent
Office:cottage street realty, llc.
MLS#:664931
Source:BRIGHTMLS
Price summary
- Price:$560,000
- Price per sq. ft.:$254.08
- Monthly HOA dues:$82
About this home
Peacock Hill, 15 minutes from UVA, is surrounded by farms w/ epic views of the Ragged Mtns and Blue Ridge. Enjoy nature at its best, a lake for fishing & paddling, playground, recycling center, tennis courts, miles of walking trails & Murray Elementary. Designed for seamless indoor-outdoor living, high ceilings, Low-e windows & skylights to bring the outside in. 2 fireplaces, lovely open kitchen for entertaining w/ custom maple cabinetry. Primary bedroom w/ en suite on the main level. Garden level has windows on all 4 sides. Sunsets & seasonal mtn views from all bedrooms and living spaces, nestled among healthy native VA flora & birds galore. Enjoy your own private oasis in a beautiful caring community.,Maple Cabinets,Solid Surface Counter,Fireplace in Basement,Fireplace in Family Room,Fireplace in Great Room
Contact an agent
Home facts
- Year built:1985
- Listing Id #:664931
- Added:85 day(s) ago
- Updated:August 16, 2025 at 01:49 PM
Rooms and interior
- Bedrooms:3
- Total bathrooms:2
- Full bathrooms:2
- Living area:2,204 sq. ft.
Heating and cooling
- Cooling:Air Purification System, Central A/C, Heat Pump(s)
- Heating:Electric, Heat Pump(s)
Structure and exterior
- Roof:Composite
- Year built:1985
- Building area:2,204 sq. ft.
- Lot area:0.29 Acres
Schools
- High school:WESTERN ALBEMARLE
- Middle school:HENLEY
- Elementary school:MURRAY
Utilities
- Water:Community
- Sewer:Private/Community Septic Tank
Finances and disclosures
- Price:$560,000
- Price per sq. ft.:$254.08
- Tax amount:$4,139 (2025)
New listings near 213 Turkey Ridge Rd
- New
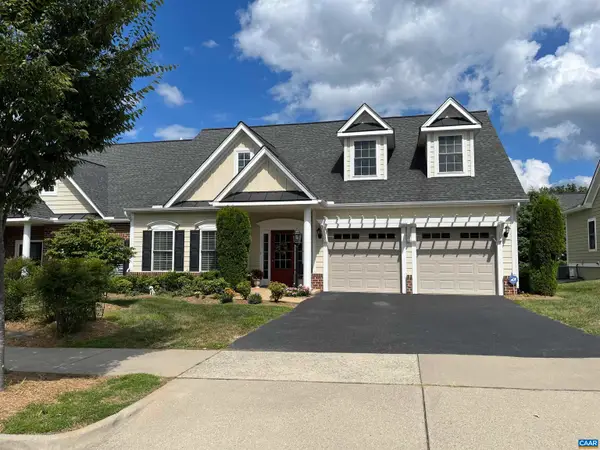 $625,000Active2 beds 2 baths2,263 sq. ft.
$625,000Active2 beds 2 baths2,263 sq. ft.Address Withheld By Seller, Charlottesville, VA 22901
MLS# 667908Listed by: REAL BROKER, LLC - New
 $625,000Active2 beds 2 baths1,822 sq. ft.
$625,000Active2 beds 2 baths1,822 sq. ft.1620 Sawgrass Ct, CHARLOTTESVILLE, VA 22901
MLS# 667908Listed by: REAL BROKER, LLC - New
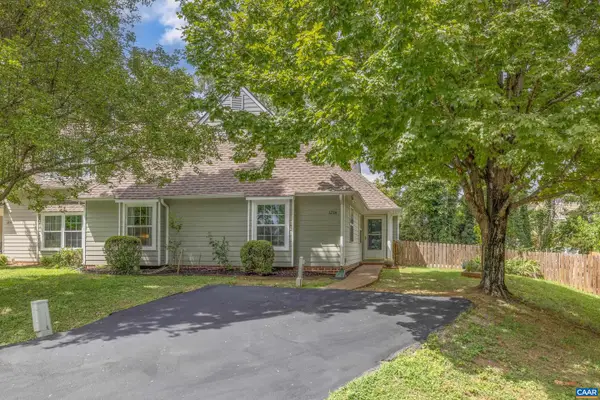 $349,900Active3 beds 2 baths1,426 sq. ft.
$349,900Active3 beds 2 baths1,426 sq. ft.1254 Clover Ridge Pl, CHARLOTTESVILLE, VA 22901
MLS# 667863Listed by: NEST REALTY GROUP - New
 $349,900Active3 beds 2 baths1,426 sq. ft.
$349,900Active3 beds 2 baths1,426 sq. ft.Address Withheld By Seller, Charlottesville, VA 22901
MLS# 667863Listed by: NEST REALTY GROUP - New
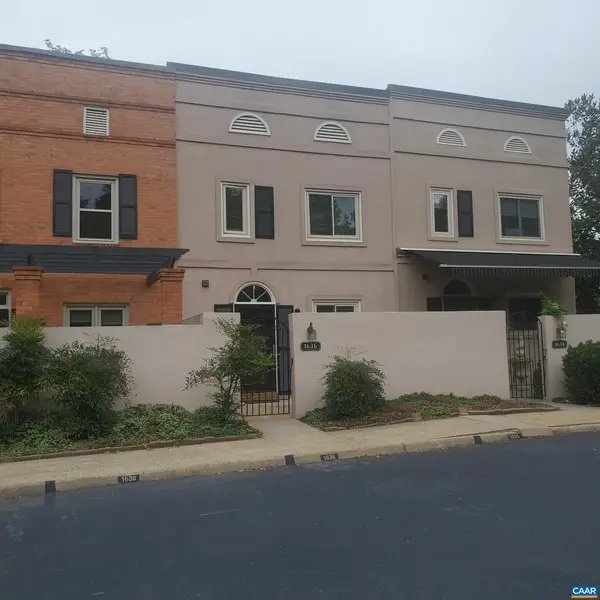 $365,000Active2 beds 3 baths1,152 sq. ft.
$365,000Active2 beds 3 baths1,152 sq. ft.Address Withheld By Seller, Charlottesville, VA 22901
MLS# 667977Listed by: MCLEAN FAULCONER INC., REALTOR - New
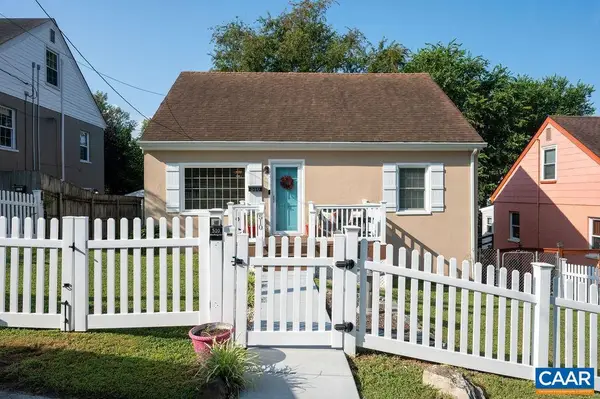 $425,000Active4 beds 1 baths1,392 sq. ft.
$425,000Active4 beds 1 baths1,392 sq. ft.510 Stonehenge Ave, CHARLOTTESVILLE, VA 22902
MLS# 667895Listed by: NEST REALTY GROUP - New
 $365,000Active2 beds 3 baths1,152 sq. ft.
$365,000Active2 beds 3 baths1,152 sq. ft.1636 Garden Ct, CHARLOTTESVILLE, VA 22901
MLS# 667977Listed by: MCLEAN FAULCONER INC., REALTOR - New
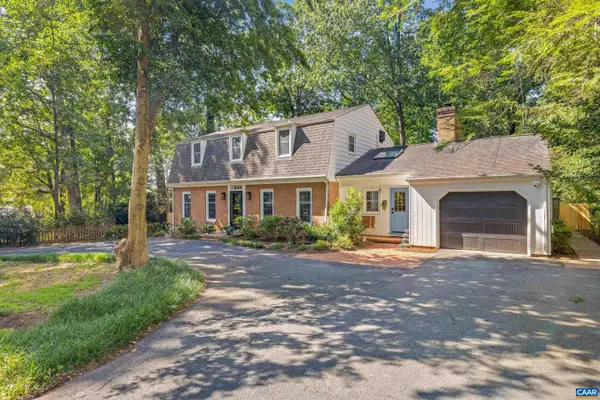 $819,000Active4 beds 3 baths3,528 sq. ft.
$819,000Active4 beds 3 baths3,528 sq. ft.2405 Angus Rd, CHARLOTTESVILLE, VA 22901
MLS# 667860Listed by: STORY HOUSE REAL ESTATE - New
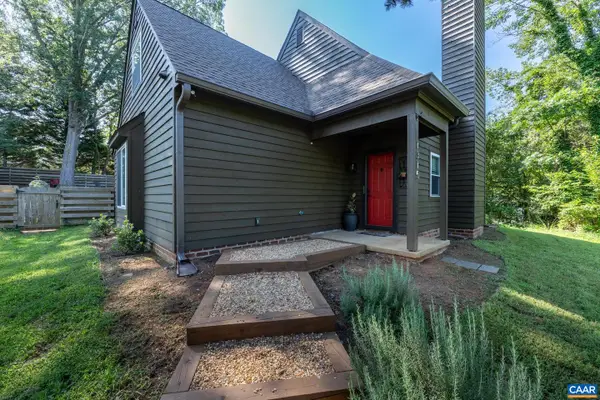 $499,000Active4 beds 2 baths1,566 sq. ft.
$499,000Active4 beds 2 baths1,566 sq. ft.1315 Gristmill Dr, CHARLOTTESVILLE, VA 22902
MLS# 667862Listed by: TOWN REALTY - New
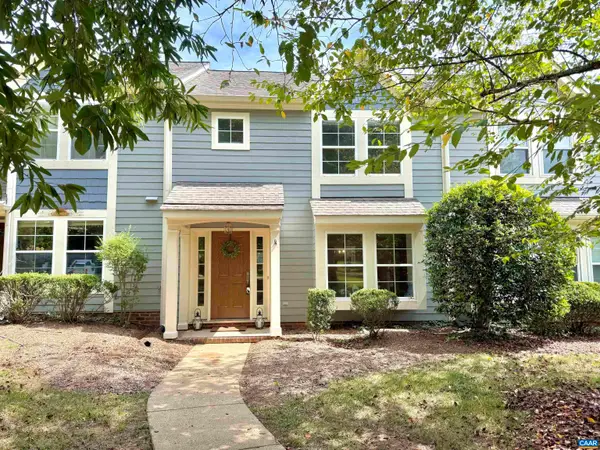 $364,000Active3 beds 3 baths1,630 sq. ft.
$364,000Active3 beds 3 baths1,630 sq. ft.Address Withheld By Seller, Charlottesville, VA 22911
MLS# 667901Listed by: KELLER WILLIAMS ALLIANCE - CHARLOTTESVILLE
