2153 Saranac Ct, CHARLOTTESVILLE, VA 22911
Local realty services provided by:Better Homes and Gardens Real Estate Capital Area
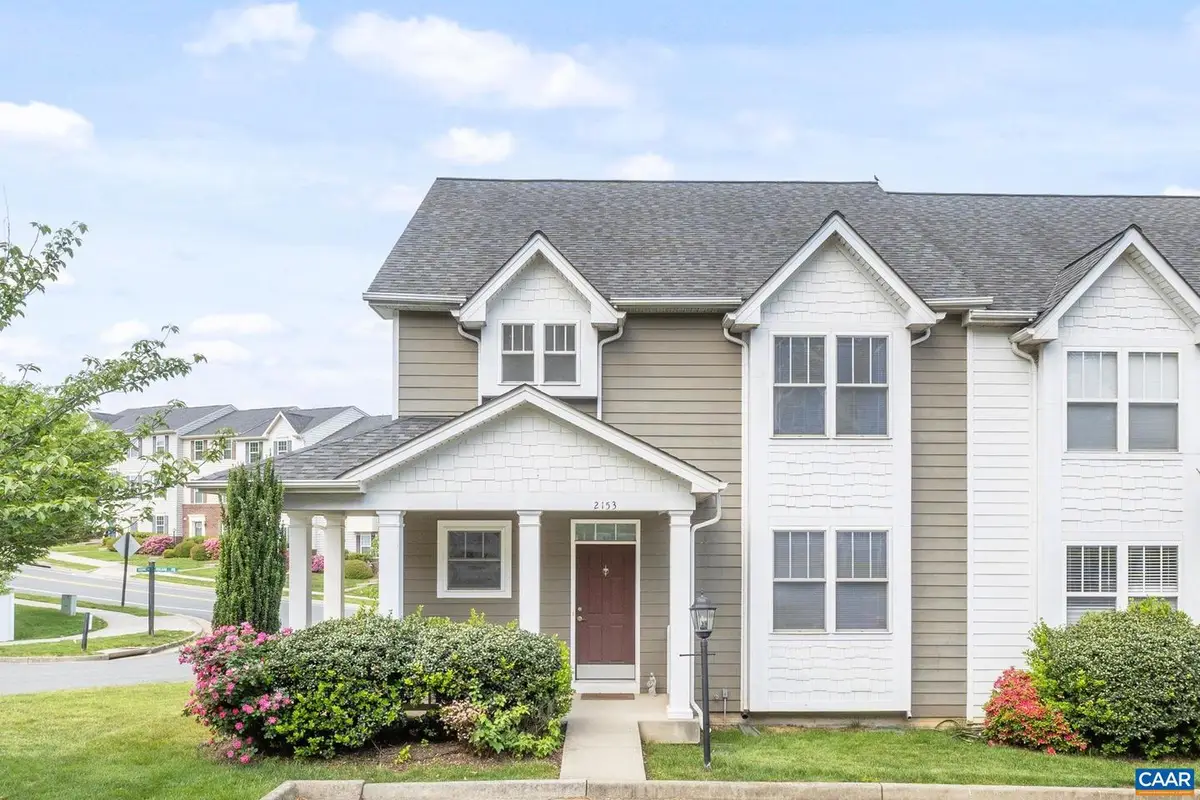
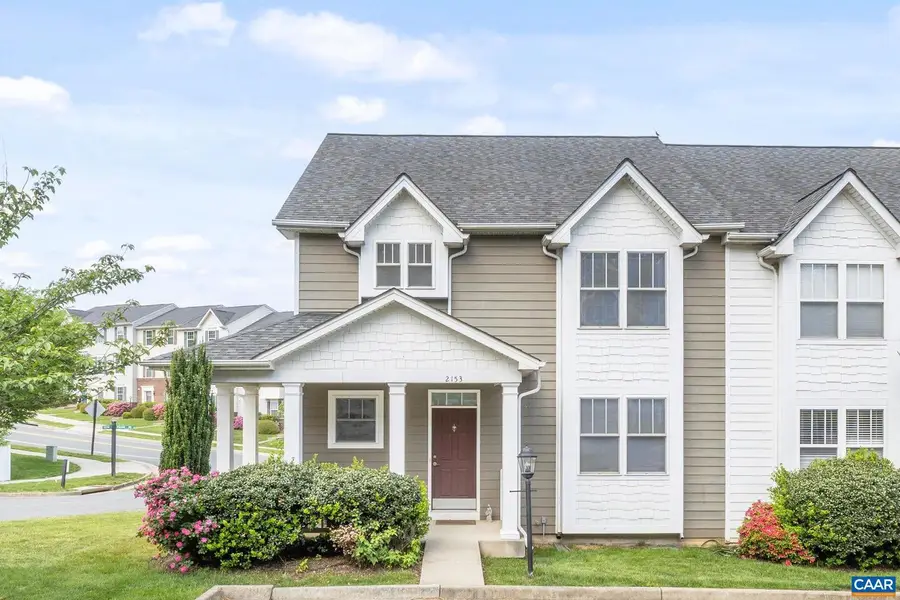
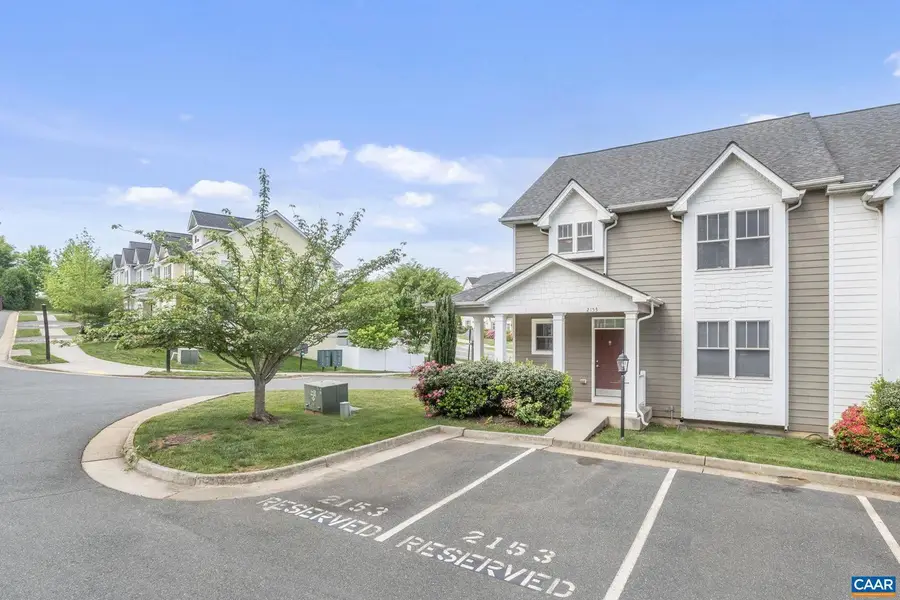
2153 Saranac Ct,CHARLOTTESVILLE, VA 22911
$450,000
- 4 Beds
- 5 Baths
- 2,950 sq. ft.
- Townhouse
- Pending
Listed by:patrick wilson
Office:monticello country real estate, inc.
MLS#:664025
Source:BRIGHTMLS
Price summary
- Price:$450,000
- Price per sq. ft.:$152.54
- Monthly HOA dues:$82.67
About this home
Open House 6-22-25 11am to 2pm! Motivated Seller. This Spacious End Unit Townhome is located in the sought after community of The Pavilions at Pantops! This home features a first floor primary bedroom, with large walk-in closet and 9ft ceilings. There is a second primary bedroom on the second level with a vaulted ceiling, balcony, walk-in closet and large bathroom with a soaking tub. Truly a one of a kind home that offers seasonal mountain views, sunsets and afternoon sun. This home features hardwood floors throughout the first level, 2nd level landing and hallway, and the basement stairs. Crown molding and 9ft ceilings are throughout the home. The kitchen has Quartz countertops along with stainless steel appliances, a gas stove, cherry cabinets, and a breakfast bar. The fully finished walk-out basement w/ full bath offers endless opportunities. (playroom, home gym, home theatre, another bedroom). The exterior has Hardiplank siding, covered front porch, and rose bushes! The Pavilions at Pantops is conveniently located to I-64, shopping, Sentara Hospital, Darden Towe, Rivanna River access and Rivanna Trail and all of the charm Charlotteville has to offer. The community provides lawn care included in the HOA.,Quartz Counter
Contact an agent
Home facts
- Year built:2009
- Listing Id #:664025
- Added:105 day(s) ago
- Updated:August 16, 2025 at 07:27 AM
Rooms and interior
- Bedrooms:4
- Total bathrooms:5
- Full bathrooms:4
- Half bathrooms:1
- Living area:2,950 sq. ft.
Heating and cooling
- Cooling:Heat Pump(s)
- Heating:Heat Pump(s)
Structure and exterior
- Roof:Architectural Shingle
- Year built:2009
- Building area:2,950 sq. ft.
- Lot area:0.09 Acres
Schools
- High school:MONTICELLO
- Middle school:BURLEY
- Elementary school:STONE-ROBINSON
Utilities
- Water:Public
- Sewer:Public Sewer
Finances and disclosures
- Price:$450,000
- Price per sq. ft.:$152.54
- Tax amount:$4,373 (2025)
New listings near 2153 Saranac Ct
- New
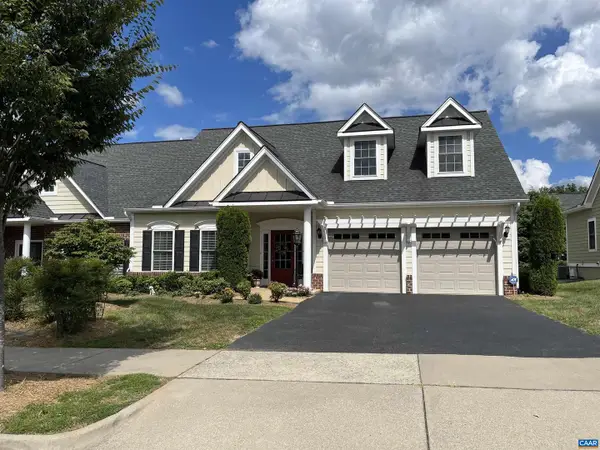 $625,000Active2 beds 2 baths1,822 sq. ft.
$625,000Active2 beds 2 baths1,822 sq. ft.1620 Sawgrass Ct, CHARLOTTESVILLE, VA 22901
MLS# 667908Listed by: REAL BROKER, LLC - New
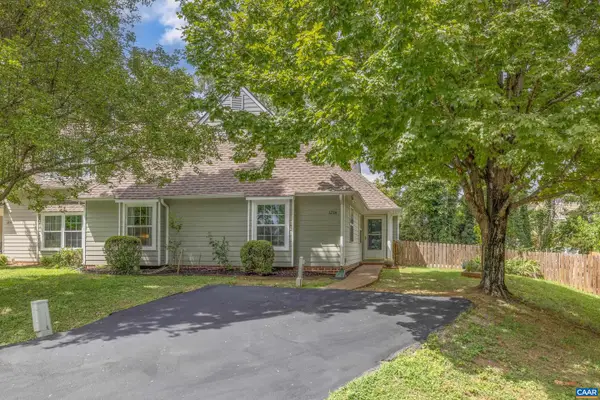 $349,900Active3 beds 2 baths1,426 sq. ft.
$349,900Active3 beds 2 baths1,426 sq. ft.1254 Clover Ridge Pl, CHARLOTTESVILLE, VA 22901
MLS# 667863Listed by: NEST REALTY GROUP - New
 $349,900Active3 beds 2 baths1,426 sq. ft.
$349,900Active3 beds 2 baths1,426 sq. ft.Address Withheld By Seller, Charlottesville, VA 22901
MLS# 667863Listed by: NEST REALTY GROUP - New
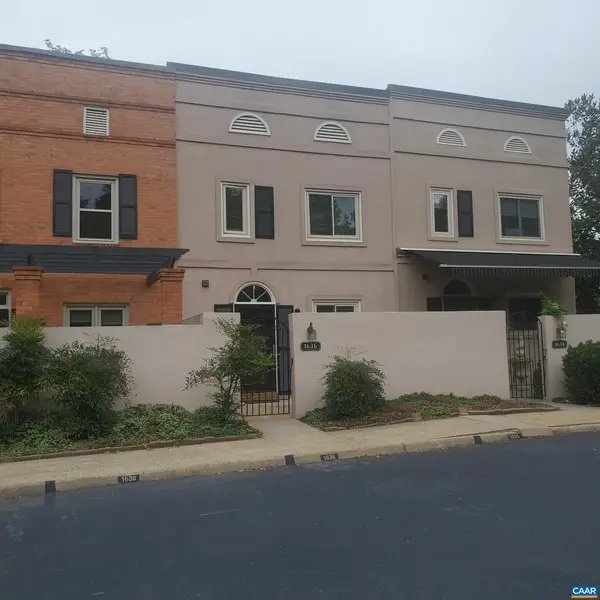 $365,000Active2 beds 3 baths1,152 sq. ft.
$365,000Active2 beds 3 baths1,152 sq. ft.Address Withheld By Seller, Charlottesville, VA 22901
MLS# 667977Listed by: MCLEAN FAULCONER INC., REALTOR - New
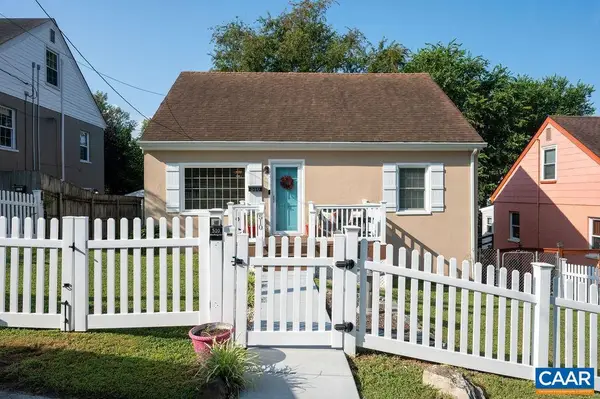 $425,000Active4 beds 1 baths1,392 sq. ft.
$425,000Active4 beds 1 baths1,392 sq. ft.510 Stonehenge Ave, CHARLOTTESVILLE, VA 22902
MLS# 667895Listed by: NEST REALTY GROUP - New
 $365,000Active2 beds 3 baths1,152 sq. ft.
$365,000Active2 beds 3 baths1,152 sq. ft.1636 Garden Ct, CHARLOTTESVILLE, VA 22901
MLS# 667977Listed by: MCLEAN FAULCONER INC., REALTOR - New
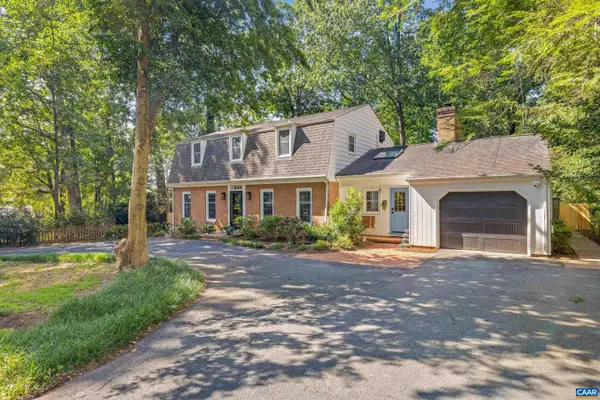 $819,000Active4 beds 3 baths3,528 sq. ft.
$819,000Active4 beds 3 baths3,528 sq. ft.2405 Angus Rd, CHARLOTTESVILLE, VA 22901
MLS# 667860Listed by: STORY HOUSE REAL ESTATE - New
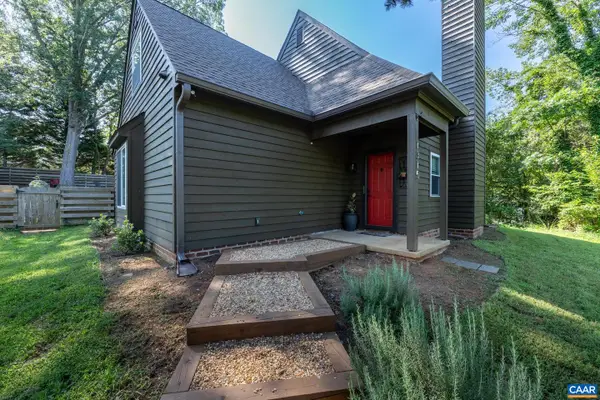 $499,000Active4 beds 2 baths1,566 sq. ft.
$499,000Active4 beds 2 baths1,566 sq. ft.1315 Gristmill Dr, CHARLOTTESVILLE, VA 22902
MLS# 667862Listed by: TOWN REALTY - New
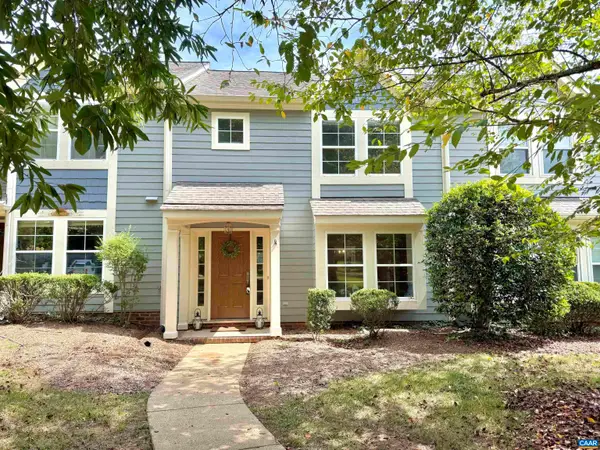 $364,000Active3 beds 3 baths1,630 sq. ft.
$364,000Active3 beds 3 baths1,630 sq. ft.Address Withheld By Seller, Charlottesville, VA 22911
MLS# 667901Listed by: KELLER WILLIAMS ALLIANCE - CHARLOTTESVILLE - New
 $364,000Active3 beds 3 baths1,600 sq. ft.
$364,000Active3 beds 3 baths1,600 sq. ft.3265 Gateway Cir, CHARLOTTESVILLE, VA 22911
MLS# 667901Listed by: KELLER WILLIAMS ALLIANCE - CHARLOTTESVILLE
