2386 Garth Rd, Charlottesville, VA 22901
Local realty services provided by:Better Homes and Gardens Real Estate Community Realty
Listed by:elizabeth feil matthews
Office:loring woodriff real estate associates
MLS#:668550
Source:BRIGHTMLS
Price summary
- Price:$2,149,000
- Price per sq. ft.:$412.56
About this home
Wildwood is an exquisite example of an Arts and Craft Home maintaining the integrity of the period with 21st century improvements and additions. Built in 1917 with extensive oak woodwork defined by its emphasis on handcrafted simplicity, quality, and harmony with nature. The oak, quartersawn to highlight the straight grain, is used functionally and decoratively throughout the interior. The Built-in cabinetry highlights the joinery skills of the Arts and Crafts movement. A gracious entry opens to the living room with tile fireplace and sunlit dining room creating a flowing space. A dream kitchen and breakfast area are timeless. The Library/den has floor to ceiling bookcases and Blue Ridge Views. First Floor living is possible with the seamless addition of a first floor primary suite with private porch. The main house has 2 additional bedrooms & a 2nd floor primary bedroom, with a total of 3.5 baths. Delightful guest house/studio 2 full baths &versatile floorplan. The 5.6 Magical Acres have multiple porches, terraces, mahogany deck, stone walkways and walls, pool and pool house. There is a separate Garage and Garden shed, copper roof, generator, solar panels. Only minutes to Barracks Road and town. Past Foxfield on the right.,Oak Cabinets,Soapstone Counter,Wood Counter
Contact an agent
Home facts
- Year built:1917
- Listing ID #:668550
- Added:59 day(s) ago
- Updated:November 01, 2025 at 07:28 AM
Rooms and interior
- Bedrooms:5
- Total bathrooms:7
- Full bathrooms:6
- Half bathrooms:1
- Living area:2,885 sq. ft.
Heating and cooling
- Cooling:Heat Pump(s)
- Heating:Forced Air, Heat Pump(s), Propane - Owned
Structure and exterior
- Roof:Copper
- Year built:1917
- Building area:2,885 sq. ft.
- Lot area:5.26 Acres
Schools
- High school:WESTERN ALBEMARLE
- Middle school:HENLEY
Utilities
- Water:Well
- Sewer:Septic Exists
Finances and disclosures
- Price:$2,149,000
- Price per sq. ft.:$412.56
- Tax amount:$16,471 (2025)
New listings near 2386 Garth Rd
- New
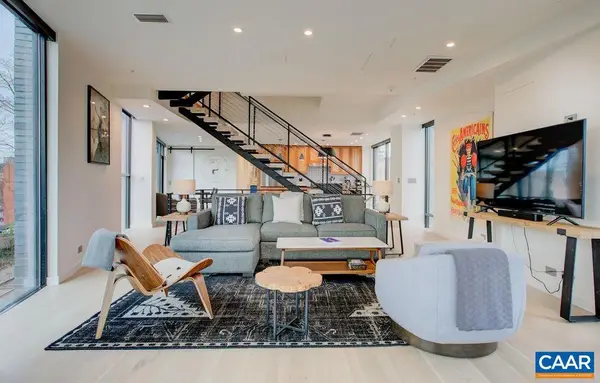 $1,795,000Active3 beds 3 baths2,266 sq. ft.
$1,795,000Active3 beds 3 baths2,266 sq. ft.550 Water St #201, CHARLOTTESVILLE, VA 22902
MLS# 670654Listed by: LORING WOODRIFF REAL ESTATE ASSOCIATES - New
 $1,795,000Active3 beds 3 baths2,266 sq. ft.
$1,795,000Active3 beds 3 baths2,266 sq. ft.550 Water St, Charlottesville, VA 22902
MLS# 670654Listed by: LORING WOODRIFF REAL ESTATE ASSOCIATES - Open Sat, 2 to 4pmNew
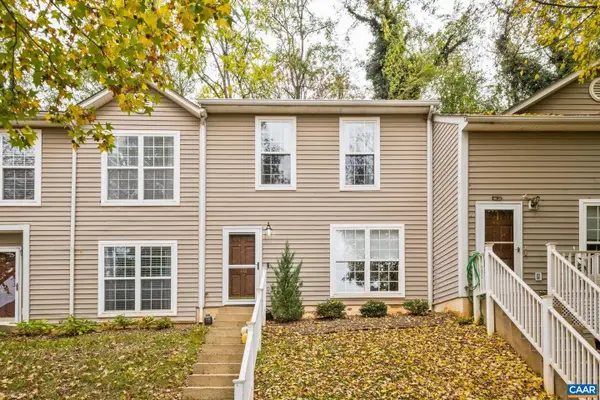 $299,900Active3 beds 2 baths1,200 sq. ft.
$299,900Active3 beds 2 baths1,200 sq. ft.102 Hartford Ct, CHARLOTTESVILLE, VA 22902
MLS# 670599Listed by: NEST REALTY GROUP - Open Sat, 2 to 4pmNew
 $299,900Active3 beds 2 baths1,200 sq. ft.
$299,900Active3 beds 2 baths1,200 sq. ft.102 Hartford Ct, Charlottesville, VA 22902
MLS# 670599Listed by: NEST REALTY GROUP - New
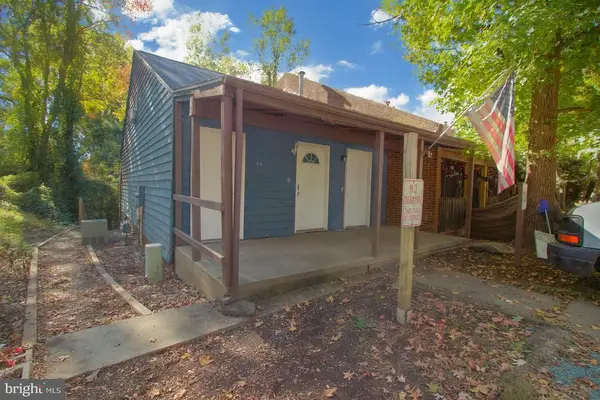 $429,900Active4 beds 4 baths1,182 sq. ft.
$429,900Active4 beds 4 baths1,182 sq. ft.218 Stribling Ave, Charlottesville, VA 22903
MLS# VACO2000202Listed by: SAMSON PROPERTIES - Open Sat, 12 to 4pmNew
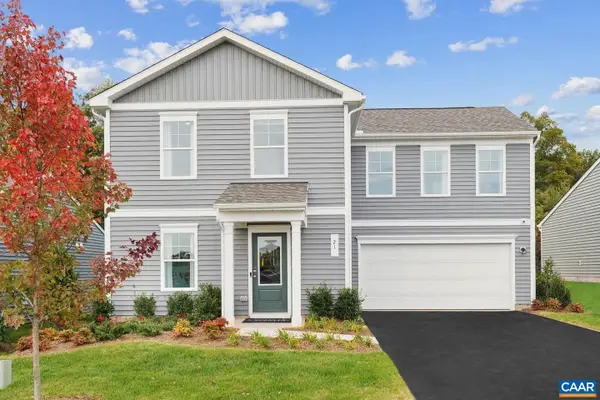 $393,789Active4 beds 3 baths1,760 sq. ft.
$393,789Active4 beds 3 baths1,760 sq. ft.305 Horse Path Dr, CHARLOTTESVILLE, VA 22902
MLS# 670508Listed by: SM BROKERAGE, LLC - Open Sat, 12 to 4pmNew
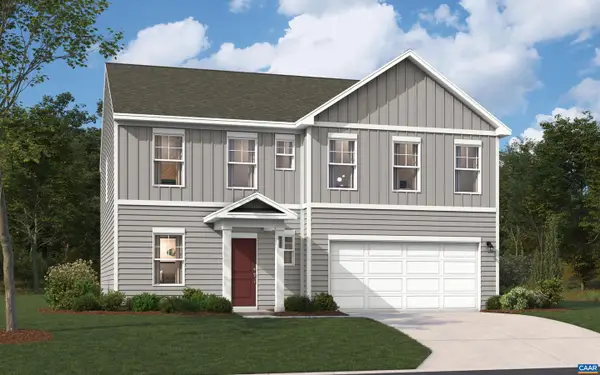 $489,990Active4 beds 4 baths2,937 sq. ft.
$489,990Active4 beds 4 baths2,937 sq. ft.Lot 196 Horse Path Dr, CHARLOTTESVILLE, VA 22923
MLS# 670512Listed by: SM BROKERAGE, LLC - Open Sat, 12 to 4pmNew
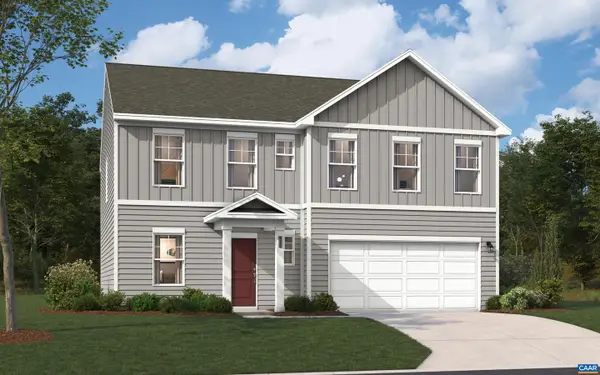 $445,990Active4 beds 3 baths2,400 sq. ft.
$445,990Active4 beds 3 baths2,400 sq. ft.295 Horse Path Dr, CHARLOTTESVILLE, VA 22923
MLS# 670506Listed by: SM BROKERAGE, LLC - Open Sun, 12 to 4pmNew
 $445,990Active4 beds 3 baths2,780 sq. ft.
$445,990Active4 beds 3 baths2,780 sq. ft.295 Horse Path Dr, Charlottesville, VA 22923
MLS# 670506Listed by: SM BROKERAGE, LLC - Open Sun, 2 to 4pmNew
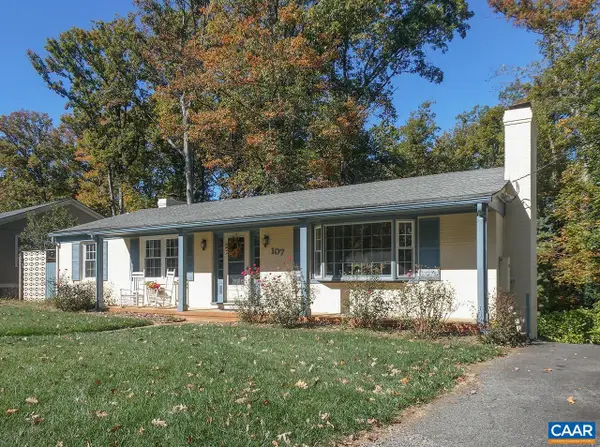 $545,000Active4 beds 3 baths2,912 sq. ft.
$545,000Active4 beds 3 baths2,912 sq. ft.107 Elkhorn Rd, CHARLOTTESVILLE, VA 22903
MLS# 670497Listed by: DONNA GOINGS REAL ESTATE LLC
