2415 Crescent Way, Charlottesville, VA 22911
Local realty services provided by:Better Homes and Gardens Real Estate Pathways
2415 Crescent Way,Charlottesville, VA 22911
$425,000
- 4 Beds
- 4 Baths
- 2,474 sq. ft.
- Single family
- Pending
Listed by:brentney kozuch
Office:story house real estate
MLS#:668316
Source:CHARLOTTESVILLE
Price summary
- Price:$425,000
- Price per sq. ft.:$171.79
- Monthly HOA dues:$75
About this home
You do not want to miss this 2023-built, end-unit townhouse that offers 4 bedrooms, 3.5 bathrooms, a spacious 2-car garage, and over 2,070 sq. ft. of living space, this home truly checks all the boxes. The bright and open kitchen, dining, and living room layout is ideal for both daily living and entertaining! Step out onto the back deck to enjoy morning coffee or evening gatherings in your own outdoor space. Upstairs, the primary bedroom with an attached bathroom provides a quiet retreat with 2 additional bedrooms. A 4th bedroom downstairs offers room for an office or guest space! The location couldn’t be more convenient! Just a couple of minutes to the airport and Target, and less than 20 minutes to UVA and the Downtown Mall. Shopping, dining, and everyday essentials are right at your fingertips!! OPEN HOUSE SATURDAY Sept 20: 1pm-3pm
Contact an agent
Home facts
- Year built:2023
- Listing ID #:668316
- Added:65 day(s) ago
- Updated:October 31, 2025 at 04:39 PM
Rooms and interior
- Bedrooms:4
- Total bathrooms:4
- Full bathrooms:3
- Half bathrooms:1
- Living area:2,474 sq. ft.
Heating and cooling
- Cooling:Central Air
- Heating:Central
Structure and exterior
- Year built:2023
- Building area:2,474 sq. ft.
- Lot area:0.1 Acres
Schools
- High school:Albemarle
- Middle school:Lakeside
- Elementary school:Baker-Butler
Utilities
- Water:Public
- Sewer:Public Sewer
Finances and disclosures
- Price:$425,000
- Price per sq. ft.:$171.79
- Tax amount:$3,861 (2025)
New listings near 2415 Crescent Way
- New
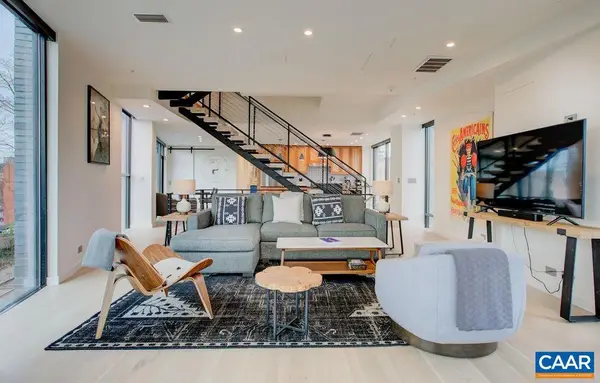 $1,795,000Active3 beds 3 baths2,266 sq. ft.
$1,795,000Active3 beds 3 baths2,266 sq. ft.550 Water St #201, CHARLOTTESVILLE, VA 22902
MLS# 670654Listed by: LORING WOODRIFF REAL ESTATE ASSOCIATES - New
 $1,795,000Active3 beds 3 baths2,266 sq. ft.
$1,795,000Active3 beds 3 baths2,266 sq. ft.550 Water St, Charlottesville, VA 22902
MLS# 670654Listed by: LORING WOODRIFF REAL ESTATE ASSOCIATES - Open Sat, 2 to 4pmNew
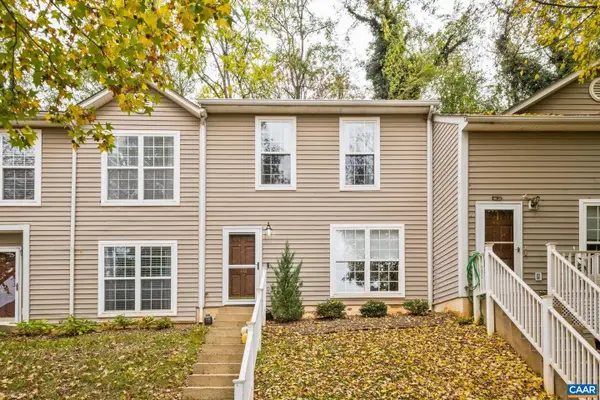 $299,900Active3 beds 2 baths1,200 sq. ft.
$299,900Active3 beds 2 baths1,200 sq. ft.102 Hartford Ct, CHARLOTTESVILLE, VA 22902
MLS# 670599Listed by: NEST REALTY GROUP - Open Sat, 2 to 4pmNew
 $299,900Active3 beds 2 baths1,200 sq. ft.
$299,900Active3 beds 2 baths1,200 sq. ft.102 Hartford Ct, Charlottesville, VA 22902
MLS# 670599Listed by: NEST REALTY GROUP - New
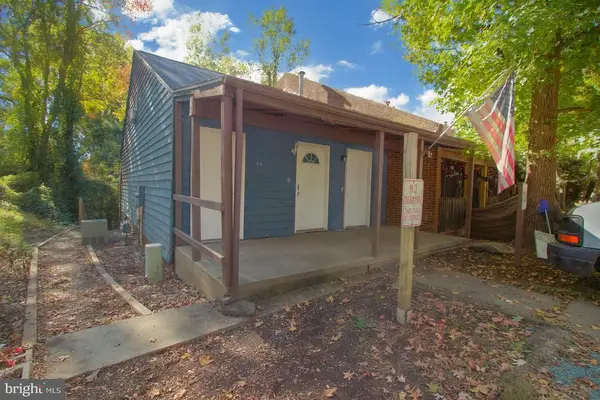 $429,900Active4 beds 4 baths1,182 sq. ft.
$429,900Active4 beds 4 baths1,182 sq. ft.218 Stribling Ave, Charlottesville, VA 22903
MLS# VACO2000202Listed by: SAMSON PROPERTIES - Open Sat, 12 to 4pmNew
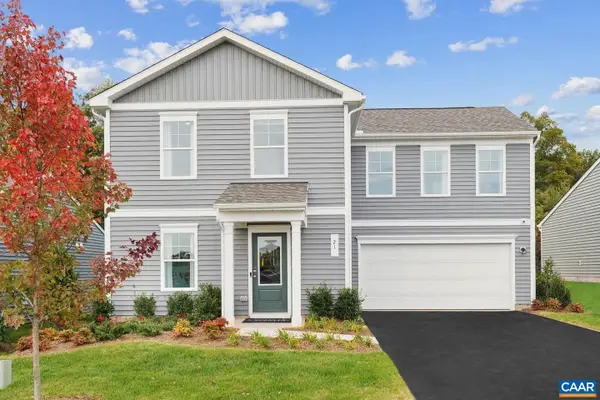 $393,789Active4 beds 3 baths1,760 sq. ft.
$393,789Active4 beds 3 baths1,760 sq. ft.305 Horse Path Dr, CHARLOTTESVILLE, VA 22902
MLS# 670508Listed by: SM BROKERAGE, LLC - Open Sat, 12 to 4pmNew
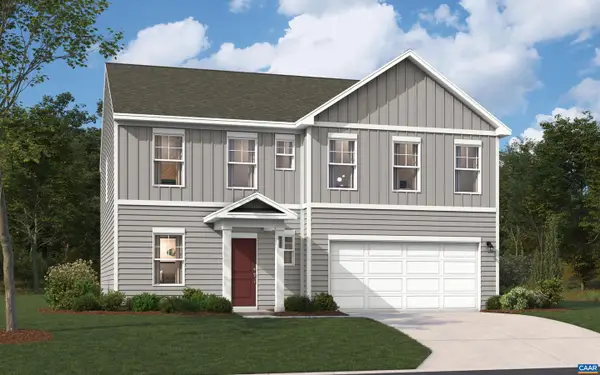 $489,990Active4 beds 4 baths2,937 sq. ft.
$489,990Active4 beds 4 baths2,937 sq. ft.Lot 196 Horse Path Dr, CHARLOTTESVILLE, VA 22923
MLS# 670512Listed by: SM BROKERAGE, LLC - Open Sat, 12 to 4pmNew
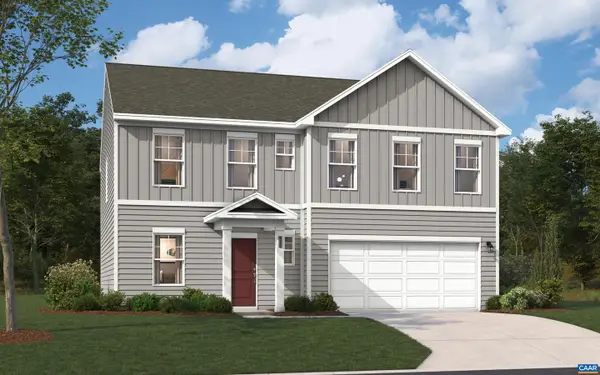 $445,990Active4 beds 3 baths2,400 sq. ft.
$445,990Active4 beds 3 baths2,400 sq. ft.295 Horse Path Dr, CHARLOTTESVILLE, VA 22923
MLS# 670506Listed by: SM BROKERAGE, LLC - Open Sun, 12 to 4pmNew
 $445,990Active4 beds 3 baths2,780 sq. ft.
$445,990Active4 beds 3 baths2,780 sq. ft.295 Horse Path Dr, Charlottesville, VA 22923
MLS# 670506Listed by: SM BROKERAGE, LLC - Open Sun, 2 to 4pmNew
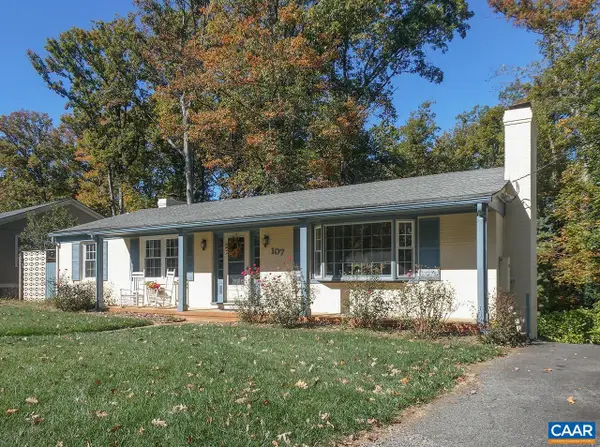 $545,000Active4 beds 3 baths2,912 sq. ft.
$545,000Active4 beds 3 baths2,912 sq. ft.107 Elkhorn Rd, CHARLOTTESVILLE, VA 22903
MLS# 670497Listed by: DONNA GOINGS REAL ESTATE LLC
