2465 Summit Ridge Trl, Charlottesville, VA 22911
Local realty services provided by:Better Homes and Gardens Real Estate Reserve
Listed by:laura futty
Office:loring woodriff real estate associates
MLS#:669992
Source:BRIGHTMLS
Price summary
- Price:$2,975,000
- Price per sq. ft.:$453.78
- Monthly HOA dues:$135
About this home
Sweeping Blue Ridge panoramas take center stage throughout this artfully designed Ashcroft home. The soaring entry balances rustic warmth with refined scale, introducing the home?s signature blend of casual comfort and elevated design. The expansive Great Room with 10 foot ceilings showcases a dramatic stone fireplace flanked by custom cabinetry and opens to a chef?s kitchen designed for both beauty and function, with a statement island, sleek quartz finishes that carry from countertop to full-height backsplash.The main level primary suite exudes quiet luxury, its spa-like bath appointed with a freestanding soaking tub, custom double vanity, and elegantly tiled shower. The upper level features two spacious en suite bedrooms and a comfortable loft, while a separate Office/Flex Suite, with private stair access, full bath, and kitchenette, offers an ideal space for guests, remote work, or quiet retreat. The terrace level is designed for relaxed entertaining, featuring a spacious gathering area with a custom-tiled fireplace, full bar, fourth bedroom and bath, and a walk-out patio that opens to a remarkably level backyard and sweeping mountain vistas. Experience elevated living just 15 minutes from Downtown Charlottesville!,Glass Front Cabinets,Maple Cabinets,Quartz Counter,White Cabinets,Fireplace in Family Room,Fireplace in Living Room
Contact an agent
Home facts
- Year built:2025
- Listing ID #:669992
- Added:2 day(s) ago
- Updated:October 13, 2025 at 01:48 PM
Rooms and interior
- Bedrooms:4
- Total bathrooms:6
- Full bathrooms:5
- Half bathrooms:1
- Living area:5,322 sq. ft.
Heating and cooling
- Cooling:Central A/C, Ductless/Mini-Split, Heat Pump(s)
- Heating:Central, Forced Air, Heat Pump(s), Propane - Owned
Structure and exterior
- Roof:Architectural Shingle, Metal
- Year built:2025
- Building area:5,322 sq. ft.
- Lot area:1.35 Acres
Schools
- High school:MONTICELLO
- Middle school:BURLEY
- Elementary school:STONE-ROBINSON
Utilities
- Water:Public
- Sewer:Septic Exists
Finances and disclosures
- Price:$2,975,000
- Price per sq. ft.:$453.78
New listings near 2465 Summit Ridge Trl
- New
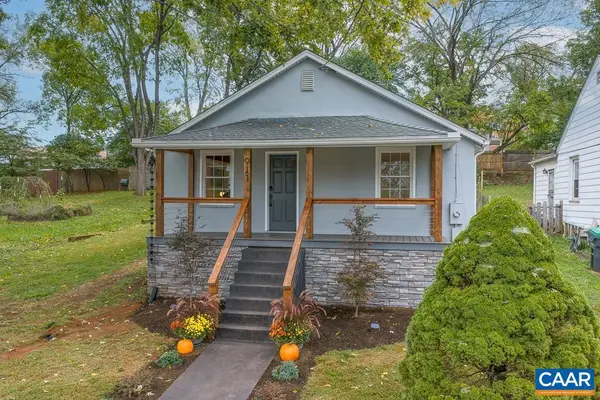 $429,000Active2 beds 1 baths1,045 sq. ft.
$429,000Active2 beds 1 baths1,045 sq. ft.911 Bolling Ave, CHARLOTTESVILLE, VA 22902
MLS# 669922Listed by: RE/MAX REALTY SPECIALISTS-CHARLOTTESVILLE - Open Sat, 2 to 4pmNew
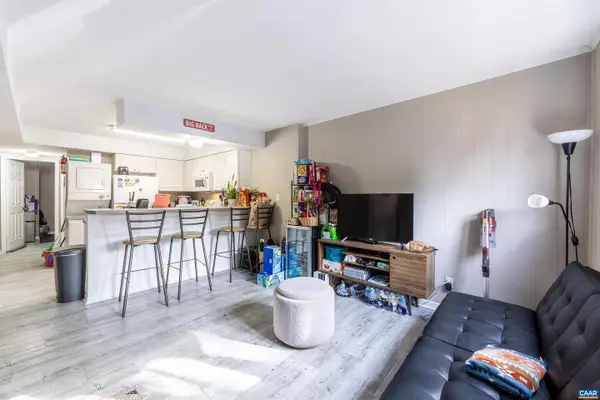 $309,500Active3 beds 2 baths876 sq. ft.
$309,500Active3 beds 2 baths876 sq. ft.2100 Jefferson Park Ave #10, CHARLOTTESVILLE, VA 22903
MLS# 670015Listed by: EXP REALTY LLC, - RICHMOND - New
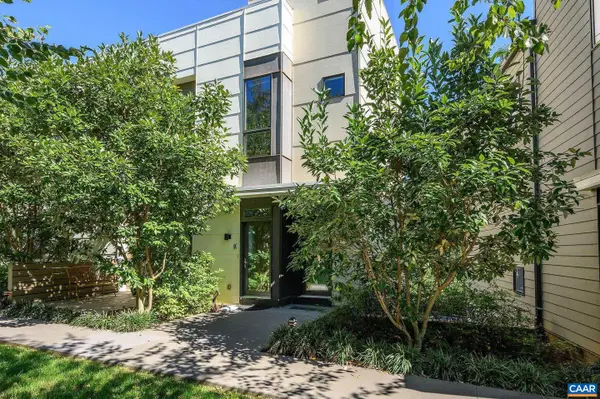 $735,000Active3 beds 2 baths1,516 sq. ft.
$735,000Active3 beds 2 baths1,516 sq. ft.1130 E High St #j, CHARLOTTESVILLE, VA 22902
MLS# 670001Listed by: LORING WOODRIFF REAL ESTATE ASSOCIATES - New
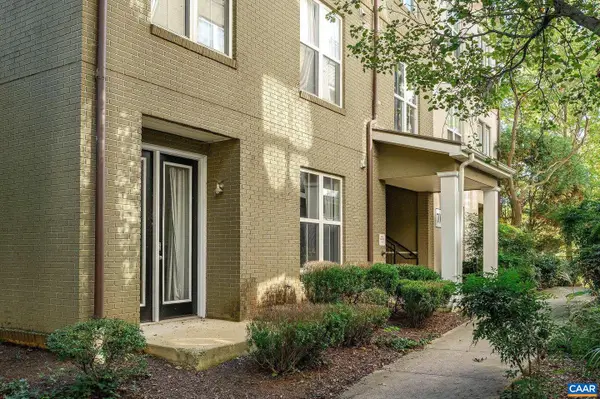 $347,000Active1 beds 1 baths900 sq. ft.
$347,000Active1 beds 1 baths900 sq. ft.700 Walker Sq #4a, CHARLOTTESVILLE, VA 22903
MLS# 669987Listed by: NEST REALTY GROUP - New
 $347,000Active1 beds 1 baths900 sq. ft.
$347,000Active1 beds 1 baths900 sq. ft.700 Walker Sq, Charlottesville, VA 22903
MLS# 669987Listed by: NEST REALTY GROUP - New
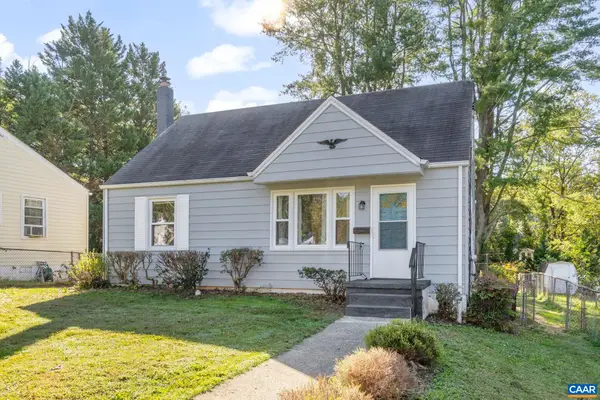 $399,900Active4 beds 1 baths2,300 sq. ft.
$399,900Active4 beds 1 baths2,300 sq. ft.1610 Center Ave, Charlottesville, VA 22903
MLS# 669874Listed by: KELLER WILLIAMS ALLIANCE - CHARLOTTESVILLE - New
 $399,900Active4 beds 1 baths1,532 sq. ft.
$399,900Active4 beds 1 baths1,532 sq. ft.1610 Center Ave, CHARLOTTESVILLE, VA 22903
MLS# 669874Listed by: KELLER WILLIAMS ALLIANCE - CHARLOTTESVILLE - New
 $699,000Active-- beds -- baths2,519 sq. ft.
$699,000Active-- beds -- baths2,519 sq. ft.204 Monte Vista Ave, Charlottesville, VA 22903
MLS# 669966Listed by: EQUITY SAVER USA - Open Sun, 1 to 3pmNew
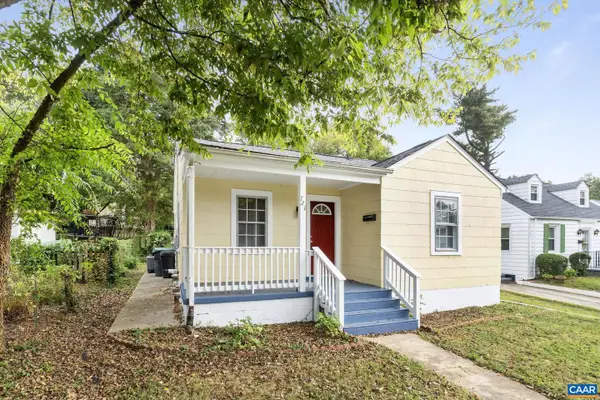 $399,000Active2 beds 1 baths780 sq. ft.
$399,000Active2 beds 1 baths780 sq. ft.721 Blenheim Ave, CHARLOTTESVILLE, VA 22902
MLS# 669946Listed by: CHARLOTTESVILLE SOLUTIONS - New
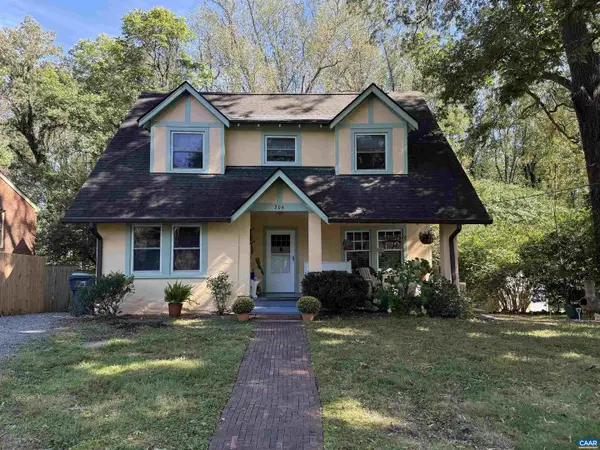 $699,000Active-- beds -- baths
$699,000Active-- beds -- baths204 Monte Vista Ave, CHARLOTTESVILLE, VA 22903
MLS# 669966Listed by: EQUITY SAVER USA
