260 Riverbend Dr #3c, CHARLOTTESVILLE, VA 22911
Local realty services provided by:Better Homes and Gardens Real Estate Reserve
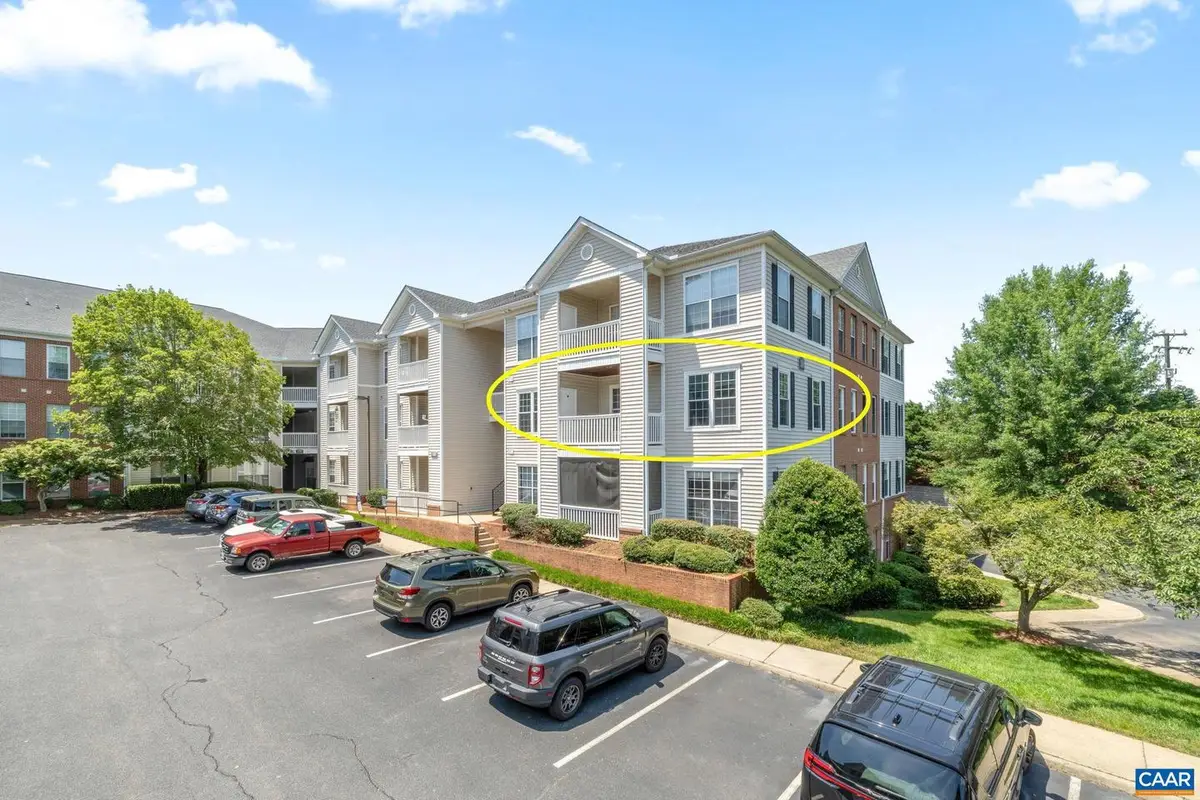
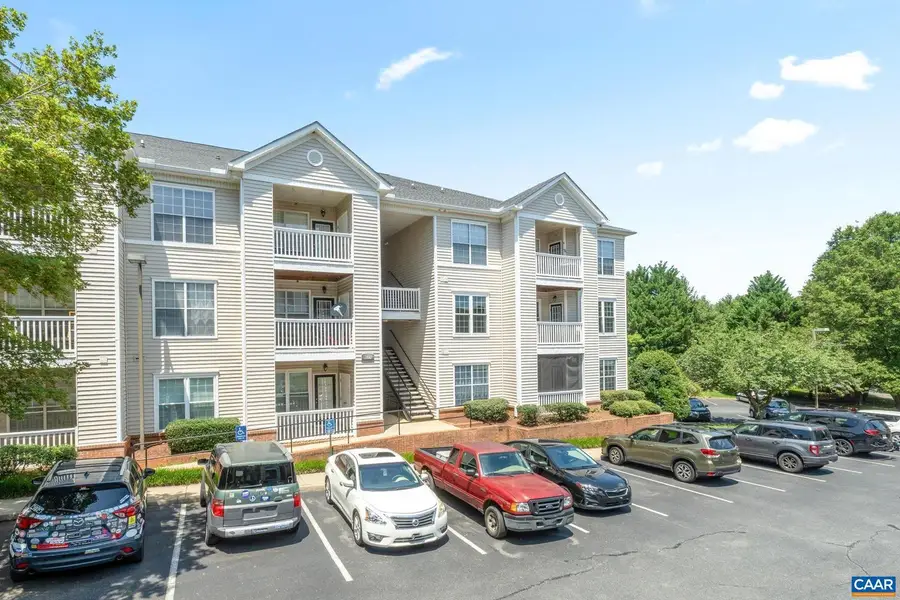
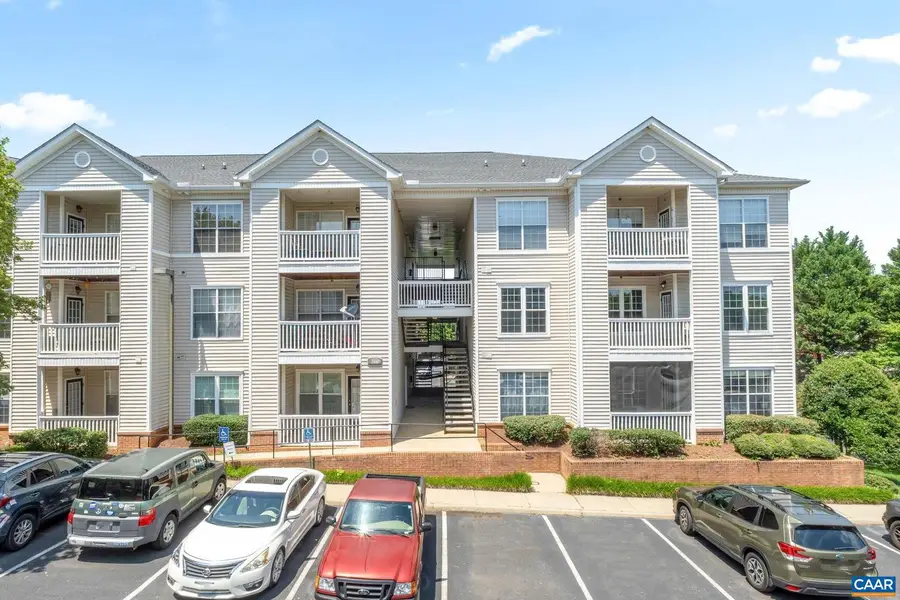
260 Riverbend Dr #3c,CHARLOTTESVILLE, VA 22911
$293,000
- 2 Beds
- 2 Baths
- 1,124 sq. ft.
- Condominium
- Pending
Listed by:luke cole
Office:four corners real estate solutions, llc.
MLS#:666150
Source:BRIGHTMLS
Price summary
- Price:$293,000
- Price per sq. ft.:$260.68
- Monthly HOA dues:$240
About this home
OPEN HOUSE SATURDAY 7/26 12PM-2PM. Welcome to your new home! This end unit condo features two bedrooms and two full baths, providing a comfortable living space. The light-filled living room includes a Blue Ridge Mountain mural that highlights the area?s natural beauty. You can enjoy your morning coffee or evening sunset on the private balcony, which is accessible from the living area. Large windows throughout the condo allow for plenty of natural light. Located on the second floor, you?ll just have one flight of stairs to reach your home. This property offers easy access to UVA and Martha Jefferson Hospital. You?ll also find close proximity to I-64 for convenient commuting. If you enjoy the outdoors, you?ll love living near the Rivanna Trail and River, as well as Darden Towe Park, which is great for recreational activities.Don?t miss the chance to make this condo your own!,Formica Counter
Contact an agent
Home facts
- Year built:2002
- Listing Id #:666150
- Added:50 day(s) ago
- Updated:August 16, 2025 at 07:27 AM
Rooms and interior
- Bedrooms:2
- Total bathrooms:2
- Full bathrooms:2
- Living area:1,124 sq. ft.
Heating and cooling
- Cooling:Central A/C
- Heating:Central
Structure and exterior
- Year built:2002
- Building area:1,124 sq. ft.
Schools
- High school:MONTICELLO
- Middle school:BURLEY
- Elementary school:STONE-ROBINSON
Utilities
- Water:Public
- Sewer:Public Sewer
Finances and disclosures
- Price:$293,000
- Price per sq. ft.:$260.68
- Tax amount:$2,728 (2024)
New listings near 260 Riverbend Dr #3c
- New
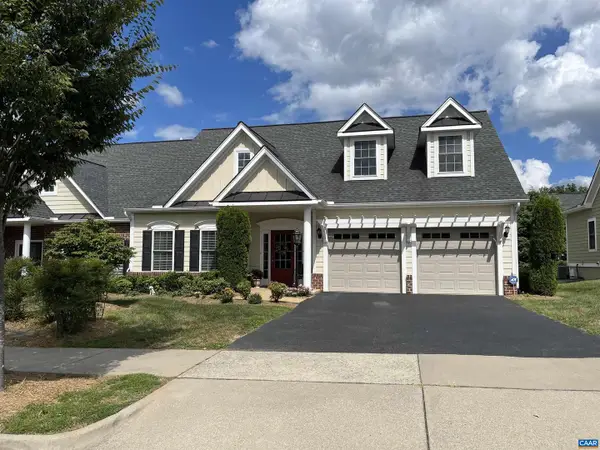 $625,000Active2 beds 2 baths1,822 sq. ft.
$625,000Active2 beds 2 baths1,822 sq. ft.1620 Sawgrass Ct, CHARLOTTESVILLE, VA 22901
MLS# 667908Listed by: REAL BROKER, LLC - New
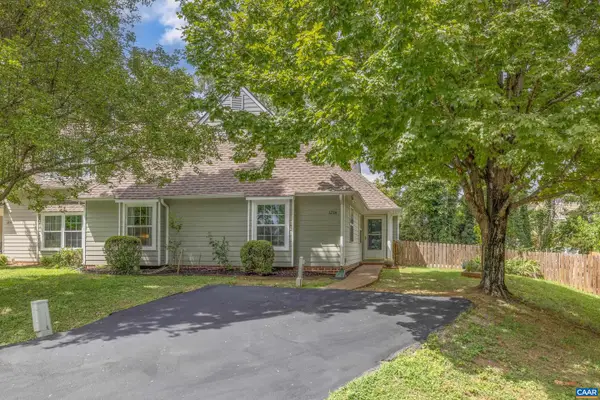 $349,900Active3 beds 2 baths1,426 sq. ft.
$349,900Active3 beds 2 baths1,426 sq. ft.1254 Clover Ridge Pl, CHARLOTTESVILLE, VA 22901
MLS# 667863Listed by: NEST REALTY GROUP - New
 $349,900Active3 beds 2 baths1,426 sq. ft.
$349,900Active3 beds 2 baths1,426 sq. ft.Address Withheld By Seller, Charlottesville, VA 22901
MLS# 667863Listed by: NEST REALTY GROUP - New
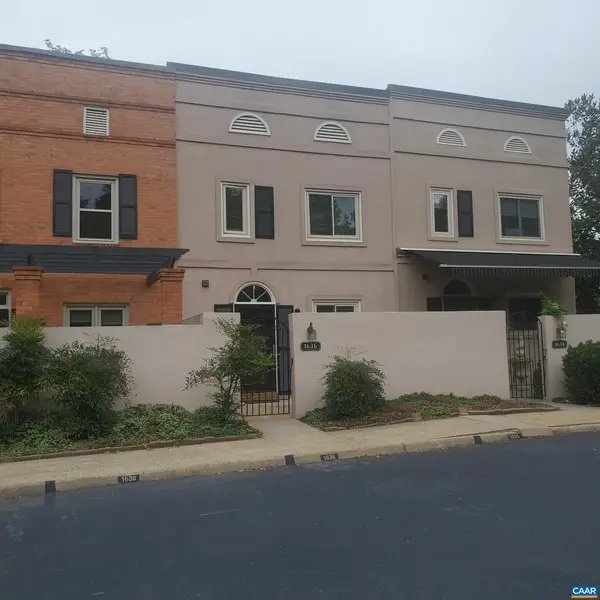 $365,000Active2 beds 3 baths1,152 sq. ft.
$365,000Active2 beds 3 baths1,152 sq. ft.Address Withheld By Seller, Charlottesville, VA 22901
MLS# 667977Listed by: MCLEAN FAULCONER INC., REALTOR - New
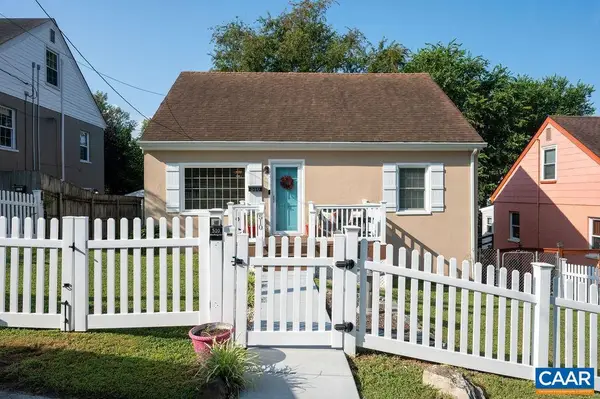 $425,000Active4 beds 1 baths1,392 sq. ft.
$425,000Active4 beds 1 baths1,392 sq. ft.510 Stonehenge Ave, CHARLOTTESVILLE, VA 22902
MLS# 667895Listed by: NEST REALTY GROUP - New
 $365,000Active2 beds 3 baths1,152 sq. ft.
$365,000Active2 beds 3 baths1,152 sq. ft.1636 Garden Ct, CHARLOTTESVILLE, VA 22901
MLS# 667977Listed by: MCLEAN FAULCONER INC., REALTOR - New
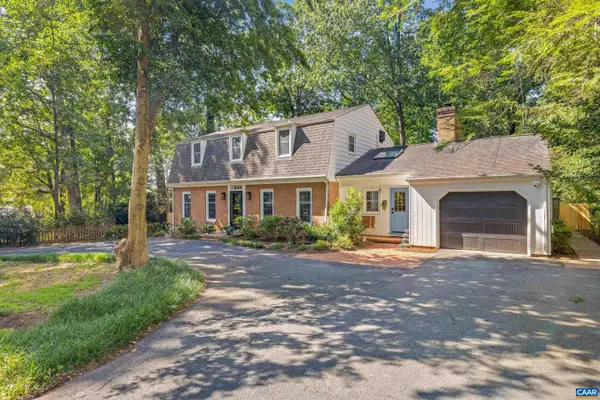 $819,000Active4 beds 3 baths3,528 sq. ft.
$819,000Active4 beds 3 baths3,528 sq. ft.2405 Angus Rd, CHARLOTTESVILLE, VA 22901
MLS# 667860Listed by: STORY HOUSE REAL ESTATE - New
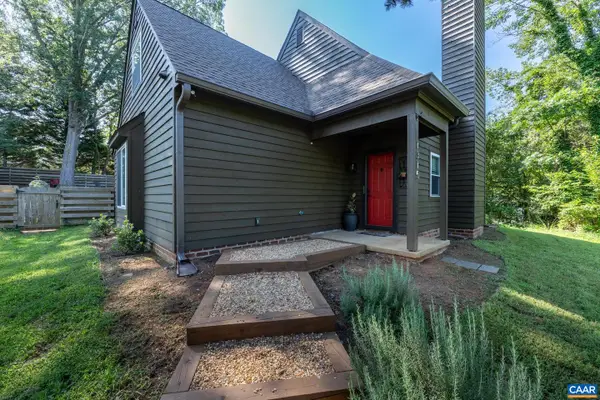 $499,000Active4 beds 2 baths1,566 sq. ft.
$499,000Active4 beds 2 baths1,566 sq. ft.1315 Gristmill Dr, CHARLOTTESVILLE, VA 22902
MLS# 667862Listed by: TOWN REALTY - New
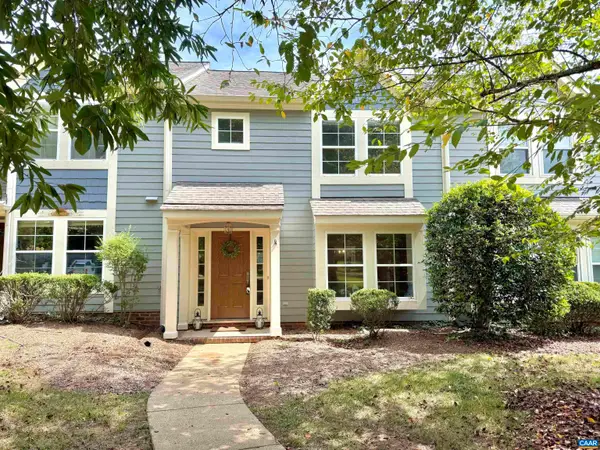 $364,000Active3 beds 3 baths1,630 sq. ft.
$364,000Active3 beds 3 baths1,630 sq. ft.Address Withheld By Seller, Charlottesville, VA 22911
MLS# 667901Listed by: KELLER WILLIAMS ALLIANCE - CHARLOTTESVILLE - New
 $364,000Active3 beds 3 baths1,600 sq. ft.
$364,000Active3 beds 3 baths1,600 sq. ft.3265 Gateway Cir, CHARLOTTESVILLE, VA 22911
MLS# 667901Listed by: KELLER WILLIAMS ALLIANCE - CHARLOTTESVILLE
