2635 Holkham Dr, Charlottesville, VA 22901
Local realty services provided by:Better Homes and Gardens Real Estate Community Realty
2635 Holkham Dr,Charlottesville, VA 22901
$899,000
- 4 Beds
- 3 Baths
- 2,686 sq. ft.
- Single family
- Active
Listed by:elizabeth feil matthews
Office:loring woodriff real estate associates
MLS#:668534
Source:BRIGHTMLS
Price summary
- Price:$899,000
- Price per sq. ft.:$282.17
About this home
Located in the heart of Ivy, light filled Contemporary with Vaulted Ceilings, versatile floor plan, first floor living option, and beautiful hardwood floors. Expansive entertaining spaces with wonderful flow from the living room to open kitchen/den with fireplace and dining room. Total of 4 bedrooms and 3 full recently renovated baths. Many updates including replacement windows, interior and exterior painting and roof. Country like setting with fruit tree lined driveway and small koi style pond. Lovely patio with block fireplace overlooks sunny, park-like backyard. Easy access to Neighborhood Common area with over 40 acres of extensive nature trails and wooded path to the historical Blue Ridge Swim Club. Detached garage, paved driveway, extra parking. 2 minutes to Ivy Elementary. Close to Wine Trails, Shopping, Medical Facilities & UVA. Minutes to Crozet, Henley Middle & Western Alb High School.,Fireplace in Living Room
Contact an agent
Home facts
- Year built:1985
- Listing ID #:668534
- Added:46 day(s) ago
- Updated:October 18, 2025 at 01:38 PM
Rooms and interior
- Bedrooms:4
- Total bathrooms:3
- Full bathrooms:3
- Living area:2,686 sq. ft.
Heating and cooling
- Cooling:Heat Pump(s)
- Heating:Heat Pump(s)
Structure and exterior
- Roof:Architectural Shingle
- Year built:1985
- Building area:2,686 sq. ft.
- Lot area:1.58 Acres
Schools
- High school:WESTERN ALBEMARLE
- Middle school:HENLEY
Utilities
- Water:Public
- Sewer:Septic Exists
Finances and disclosures
- Price:$899,000
- Price per sq. ft.:$282.17
- Tax amount:$6,788 (2025)
New listings near 2635 Holkham Dr
- New
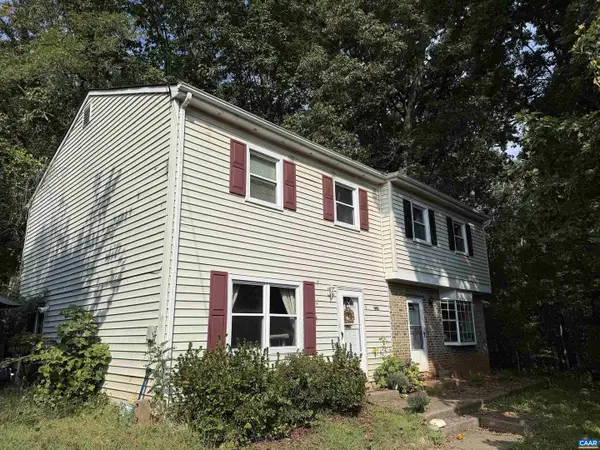 $655,000Active-- beds -- baths
$655,000Active-- beds -- baths2219 Center Ave, CHARLOTTESVILLE, VA 22903
MLS# 670211Listed by: EQUITY SAVER USA - New
 $655,000Active-- beds -- baths2,560 sq. ft.
$655,000Active-- beds -- baths2,560 sq. ft.2219 Center Ave, Charlottesville, VA 22903
MLS# 670211Listed by: EQUITY SAVER USA - New
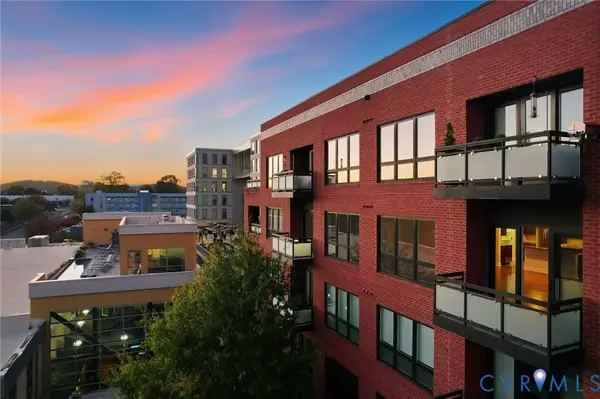 $1,750,000Active4 beds 3 baths2,471 sq. ft.
$1,750,000Active4 beds 3 baths2,471 sq. ft.200 Garrett Street #504, Charlottesville, VA 22902
MLS# 2528885Listed by: JOYNER FINE PROPERTIES - Open Sat, 11am to 1pmNew
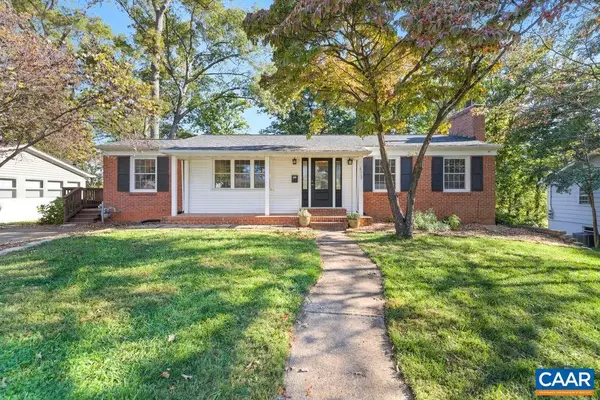 $574,000Active5 beds 3 baths2,536 sq. ft.
$574,000Active5 beds 3 baths2,536 sq. ft.611 Shamrock Rd, CHARLOTTESVILLE, VA 22903
MLS# 669824Listed by: KEETON & CO REAL ESTATE - Open Sat, 12 to 3pmNew
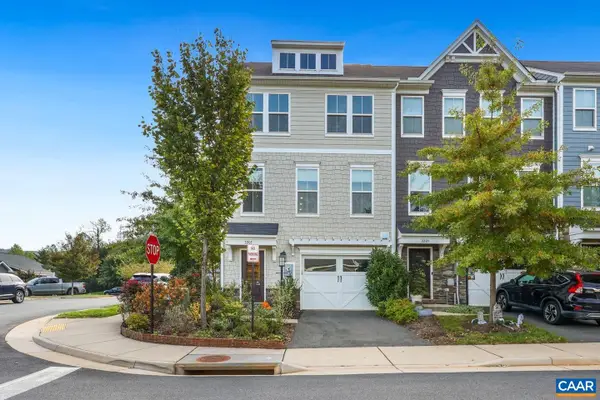 $549,900Active4 beds 4 baths2,300 sq. ft.
$549,900Active4 beds 4 baths2,300 sq. ft.3203 Bergen St, CHARLOTTESVILLE, VA 22902
MLS# 670069Listed by: REDFIN CORPORATION - Open Sat, 12 to 3pmNew
 $549,900Active4 beds 4 baths2,300 sq. ft.
$549,900Active4 beds 4 baths2,300 sq. ft.3203 Bergen St, Charlottesville, VA 22902
MLS# 670069Listed by: REDFIN CORPORATION - New
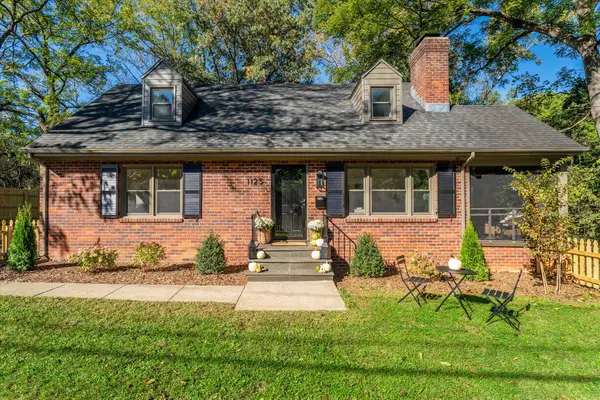 $750,000Active4 beds 2 baths2,124 sq. ft.
$750,000Active4 beds 2 baths2,124 sq. ft.1125 Park St, Charlottesville, VA 22901
MLS# 670091Listed by: FRANK HARDY SOTHEBY'S INTERNATIONAL REALTY - Open Sat, 1 to 3pmNew
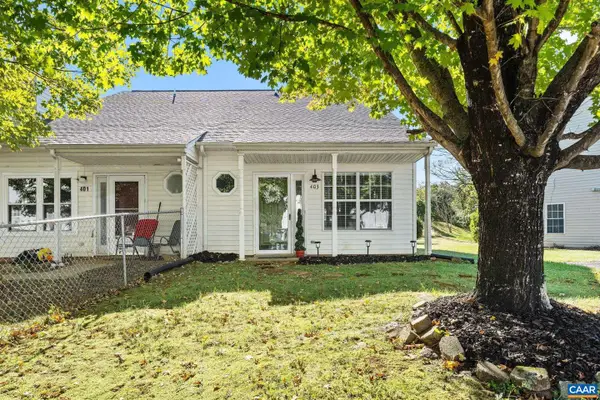 $299,900Active3 beds 2 baths1,080 sq. ft.
$299,900Active3 beds 2 baths1,080 sq. ft.403 Riverside Ave, CHARLOTTESVILLE, VA 22902
MLS# 670125Listed by: THE HOGAN GROUP-CHARLOTTESVILLE - Open Sun, 11am to 1pmNew
 $299,900Active3 beds 2 baths1,080 sq. ft.
$299,900Active3 beds 2 baths1,080 sq. ft.403 Riverside Ave, Charlottesville, VA 22902
MLS# 670125Listed by: THE HOGAN GROUP-CHARLOTTESVILLE - New
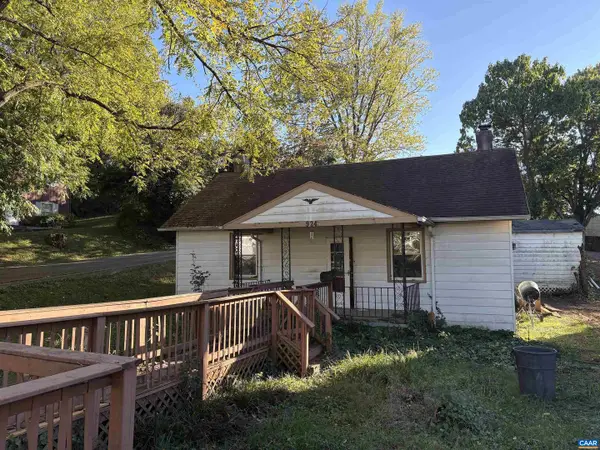 $274,900Active2 beds 1 baths1,073 sq. ft.
$274,900Active2 beds 1 baths1,073 sq. ft.924 Bolling Ave, CHARLOTTESVILLE, VA 22902
MLS# 670090Listed by: KELLER WILLIAMS ALLIANCE - CHARLOTTESVILLE
