3 Farrow Dr, Charlottesville, VA 22901
Local realty services provided by:Better Homes and Gardens Real Estate Reserve
Listed by:tim rigney
Office:story house real estate
MLS#:669028
Source:BRIGHTMLS
Price summary
- Price:$761,740
- Price per sq. ft.:$269.17
- Monthly HOA dues:$230
About this home
NEW RELEASE: The Afton Villa is back in Belvedere! Conveniently located and highly sought-after, The Afton Villa provides main Level living with an open design, private owner's suite, spacious Great Room and inviting Kitchen & Dining Room, plus Pocket Study and Screened Porch overlooking wooded privacy! The second floor offers 2 additional bedrooms, full bath and a finished loft - Enjoy our thoughtfully included features, 2x6 exterior walls, custom Mahogany front doors and so much more. (Photos of similar home),Maple Cabinets,Painted Cabinets,Quartz Counter,Wood Cabinets,Fireplace in Great Room
Contact an agent
Home facts
- Year built:2025
- Listing ID #:669028
- Added:48 day(s) ago
- Updated:October 31, 2025 at 01:44 PM
Rooms and interior
- Bedrooms:3
- Total bathrooms:3
- Full bathrooms:2
- Half bathrooms:1
- Living area:2,084 sq. ft.
Heating and cooling
- Cooling:Central A/C, Energy Star Cooling System, Fresh Air Recovery System, Heat Pump(s), Programmable Thermostat
- Heating:Central, Electric, Forced Air, Heat Pump(s)
Structure and exterior
- Roof:Architectural Shingle, Composite, Metal
- Year built:2025
- Building area:2,084 sq. ft.
- Lot area:0.08 Acres
Schools
- High school:ALBEMARLE
- Middle school:BURLEY
Utilities
- Water:Public
- Sewer:Public Sewer
Finances and disclosures
- Price:$761,740
- Price per sq. ft.:$269.17
New listings near 3 Farrow Dr
- Open Sat, 2 to 4pmNew
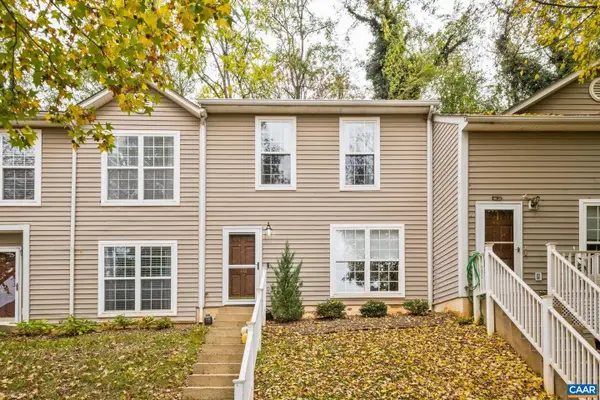 $299,900Active3 beds 2 baths1,200 sq. ft.
$299,900Active3 beds 2 baths1,200 sq. ft.102 Hartford Ct, CHARLOTTESVILLE, VA 22902
MLS# 670599Listed by: NEST REALTY GROUP - Open Sat, 2 to 4pmNew
 $299,900Active3 beds 2 baths1,200 sq. ft.
$299,900Active3 beds 2 baths1,200 sq. ft.102 Hartford Ct, Charlottesville, VA 22902
MLS# 670599Listed by: NEST REALTY GROUP - New
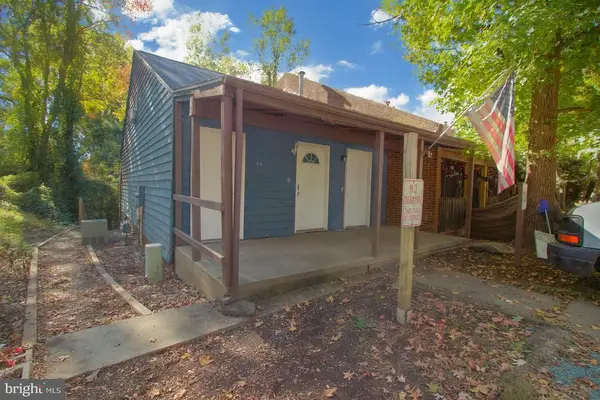 $429,900Active4 beds 4 baths1,182 sq. ft.
$429,900Active4 beds 4 baths1,182 sq. ft.218 Stribling Ave, Charlottesville, VA 22903
MLS# VACO2000202Listed by: SAMSON PROPERTIES - Open Sat, 12 to 4pmNew
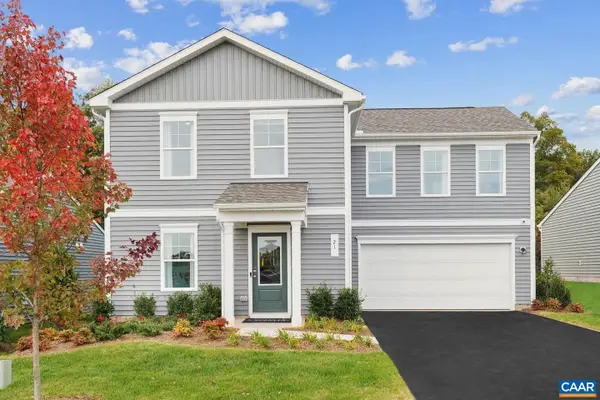 $393,789Active4 beds 3 baths1,760 sq. ft.
$393,789Active4 beds 3 baths1,760 sq. ft.305 Horse Path Dr, CHARLOTTESVILLE, VA 22902
MLS# 670508Listed by: SM BROKERAGE, LLC - Open Sat, 12 to 4pmNew
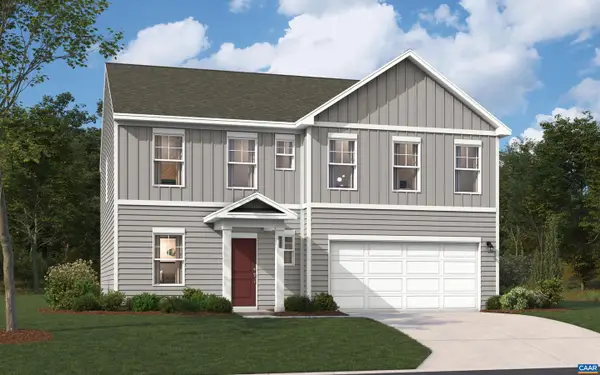 $489,990Active4 beds 4 baths2,937 sq. ft.
$489,990Active4 beds 4 baths2,937 sq. ft.Lot 196 Horse Path Dr, CHARLOTTESVILLE, VA 22923
MLS# 670512Listed by: SM BROKERAGE, LLC - Open Sat, 12 to 4pmNew
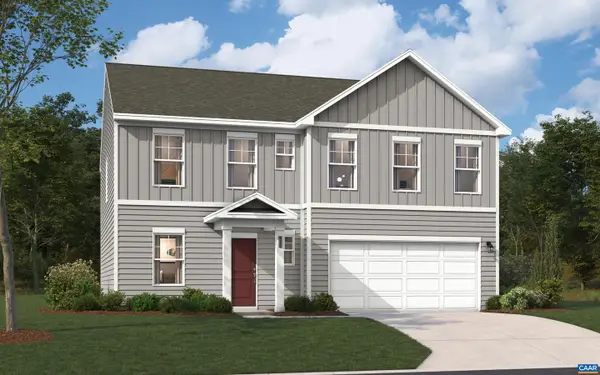 $445,990Active4 beds 3 baths2,400 sq. ft.
$445,990Active4 beds 3 baths2,400 sq. ft.295 Horse Path Dr, CHARLOTTESVILLE, VA 22923
MLS# 670506Listed by: SM BROKERAGE, LLC - Open Sat, 12 to 4pmNew
 $445,990Active4 beds 3 baths2,780 sq. ft.
$445,990Active4 beds 3 baths2,780 sq. ft.295 Horse Path Dr, Charlottesville, VA 22923
MLS# 670506Listed by: SM BROKERAGE, LLC - Open Sun, 2 to 4pmNew
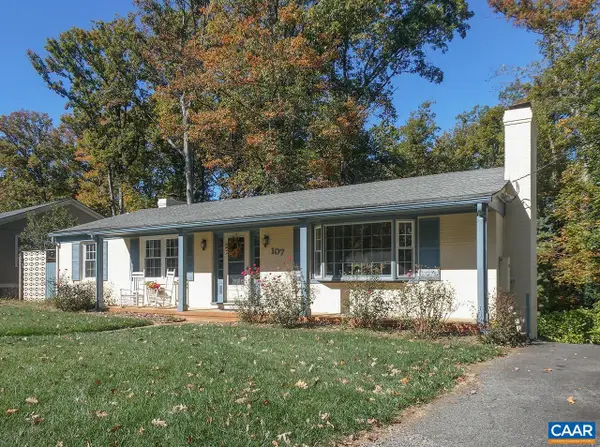 $545,000Active4 beds 3 baths2,912 sq. ft.
$545,000Active4 beds 3 baths2,912 sq. ft.107 Elkhorn Rd, CHARLOTTESVILLE, VA 22903
MLS# 670497Listed by: DONNA GOINGS REAL ESTATE LLC - Open Sun, 2 to 4pmNew
 $545,000Active4 beds 3 baths3,352 sq. ft.
$545,000Active4 beds 3 baths3,352 sq. ft.107 Elkhorn Rd, Charlottesville, VA 22903
MLS# 670497Listed by: DONNA GOINGS REAL ESTATE LLC - New
 $429,900Active4 beds 4 baths1,182 sq. ft.
$429,900Active4 beds 4 baths1,182 sq. ft.218 Stribling Ave, CHARLOTTESVILLE, VA 22903
MLS# VACO2000202Listed by: SAMSON PROPERTIES
