303 Nw 2nd St #b, CHARLOTTESVILLE, VA 22902
Local realty services provided by:Better Homes and Gardens Real Estate GSA Realty
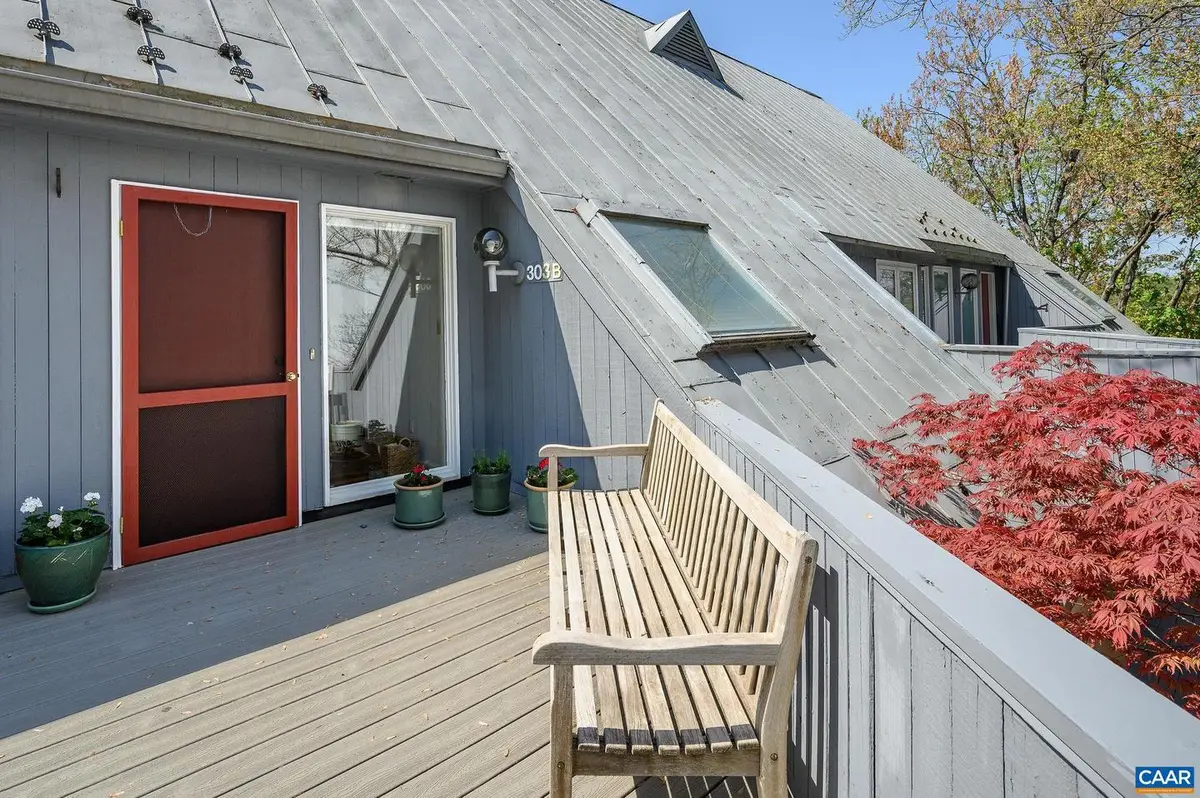
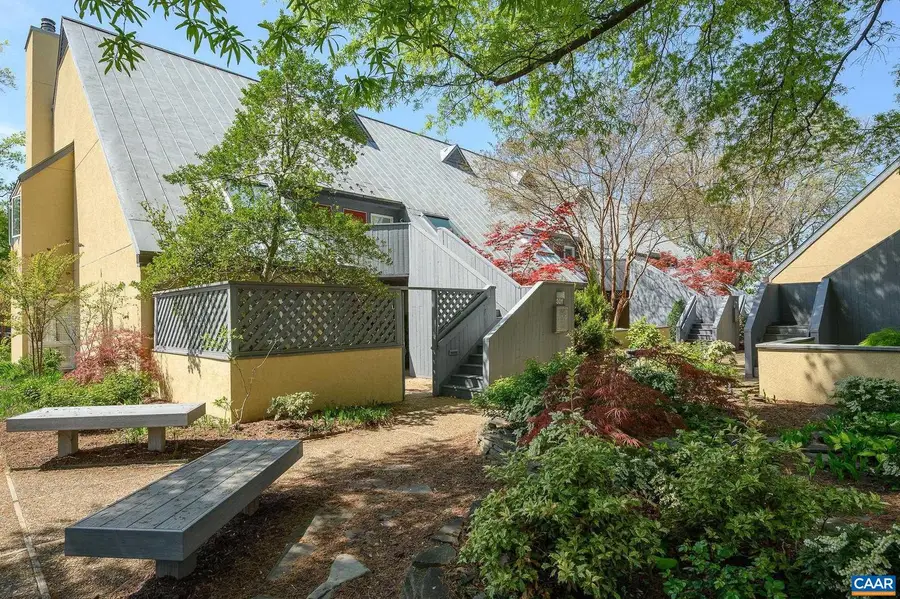
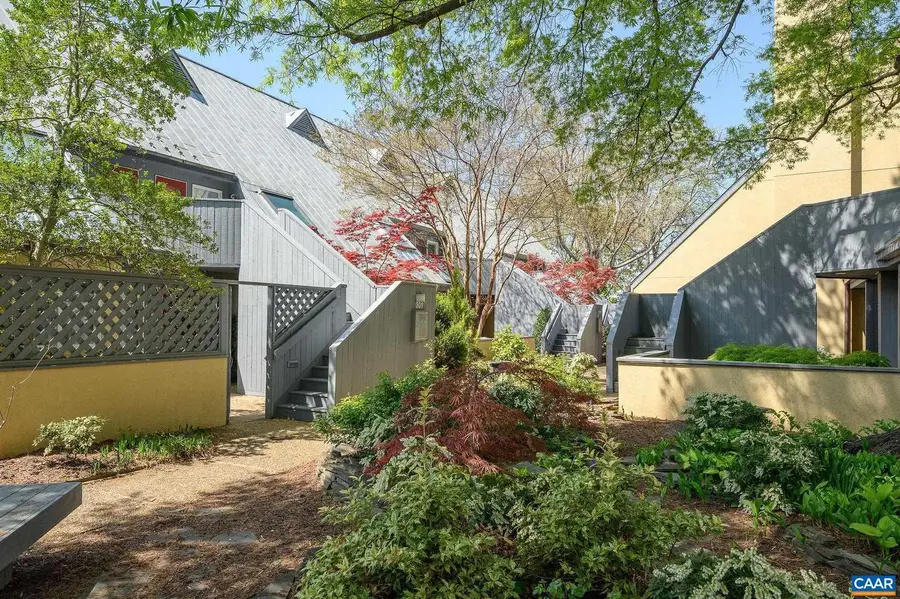
303 Nw 2nd St #b,CHARLOTTESVILLE, VA 22902
$469,000
- 2 Beds
- 2 Baths
- 1,059 sq. ft.
- Condominium
- Active
Listed by:laura futty
Office:loring woodriff real estate associates
MLS#:662823
Source:BRIGHTMLS
Price summary
- Price:$469,000
- Price per sq. ft.:$442.87
- Monthly HOA dues:$623.33
About this home
SOUGHT AFTER LOCATION ? 2BR and 2BA condo in the heart of C?ville! Located 2 blocks from the Downtown Mall, here you can enjoy the best of city life with its old-world charm and convenient amenities. Steps from the McGuffey Art Center, your inner artist may thank you. Proximity to UVA is a bonus at 1.5 miles. The condo has an open floor plan on 2 light-filled levels. 2 private balconies offer opportunities for al fresco dining, unwinding with the magnificent sunsets, and stargazing. It also comes with a carport and ample parking for visitors. Improvements made from 2024-2025 include sliding balcony doors purchased from and installed by Pella, new HVAC system, water heater, upgraded washer/dryer, range, bathroom fans, wall-to-wall carpet, louvered closet doors, closet shelving, and custom black-out roller shades. LOCATION, IMPROVEMENTS, MOVE-IN READY!,Wood Cabinets
Contact an agent
Home facts
- Year built:1981
- Listing Id #:662823
- Added:119 day(s) ago
- Updated:August 14, 2025 at 01:41 PM
Rooms and interior
- Bedrooms:2
- Total bathrooms:2
- Full bathrooms:2
- Living area:1,059 sq. ft.
Heating and cooling
- Cooling:Central A/C, Heat Pump(s)
- Heating:Central, Heat Pump(s)
Structure and exterior
- Roof:Metal
- Year built:1981
- Building area:1,059 sq. ft.
Schools
- High school:CHARLOTTESVILLE
- Middle school:WALKER & BUFORD
- Elementary school:BURNLEY-MORAN
Utilities
- Water:Public
- Sewer:Public Sewer
Finances and disclosures
- Price:$469,000
- Price per sq. ft.:$442.87
- Tax amount:$4,026 (2024)
New listings near 303 Nw 2nd St #b
- New
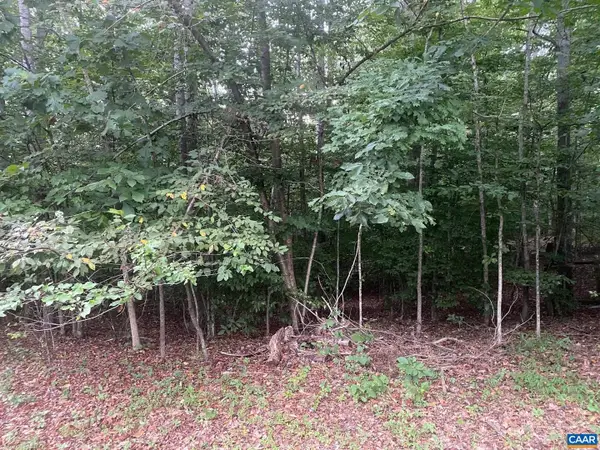 $93,700Active2.01 Acres
$93,700Active2.01 AcresArlanda Ln, CHARLOTTESVILLE, VA 22911
MLS# 667939Listed by: RE/MAX REALTY SPECIALISTS-CHARLOTTESVILLE - New
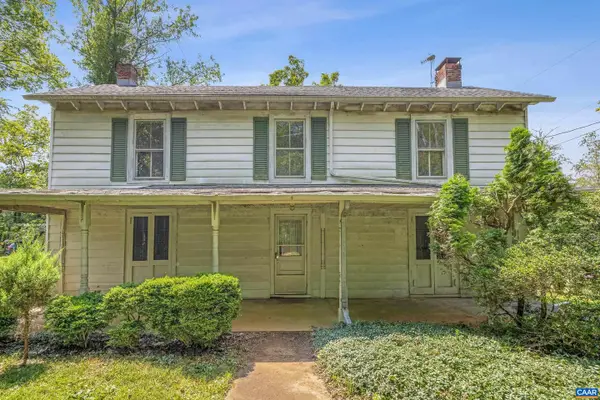 $285,000Active3 beds 2 baths1,939 sq. ft.
$285,000Active3 beds 2 baths1,939 sq. ft.2370 Proffit Rd, CHARLOTTESVILLE, VA 22911
MLS# 667824Listed by: STORY HOUSE REAL ESTATE - New
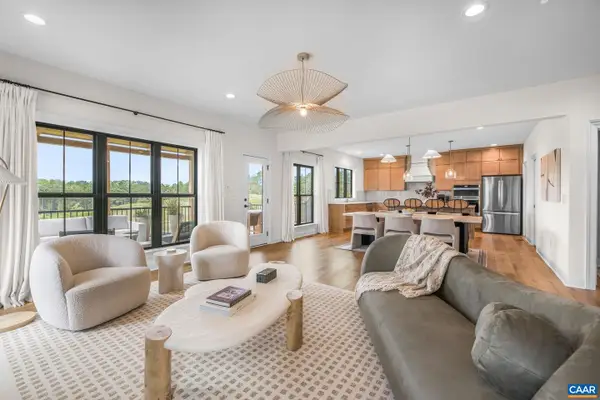 $1,075,000Active5 beds 6 baths3,676 sq. ft.
$1,075,000Active5 beds 6 baths3,676 sq. ft.3706 Thicket Run Pl, CHARLOTTESVILLE, VA 22911
MLS# 667933Listed by: LORING WOODRIFF REAL ESTATE ASSOCIATES - New
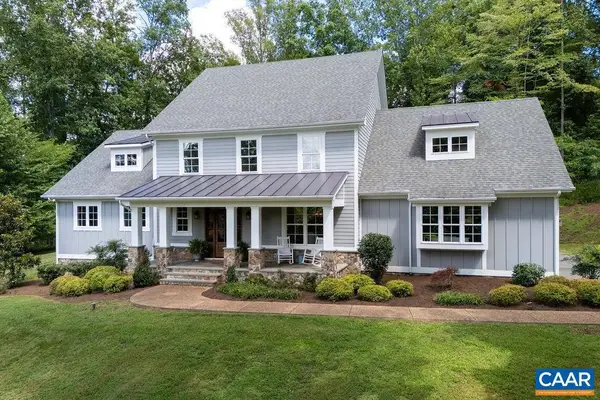 $1,295,000Active4 beds 4 baths3,639 sq. ft.
$1,295,000Active4 beds 4 baths3,639 sq. ft.864 Retriever Run, CHARLOTTESVILLE, VA 22903
MLS# 667934Listed by: NEST REALTY GROUP - New
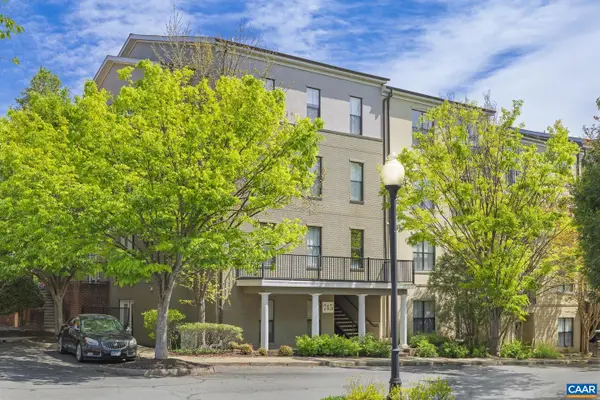 $349,000Active1 beds 1 baths900 sq. ft.
$349,000Active1 beds 1 baths900 sq. ft.745 Walker Sq #3b, CHARLOTTESVILLE, VA 22903
MLS# 667935Listed by: REAL ESTATE III, INC. - New
 $349,000Active1 beds 1 baths900 sq. ft.
$349,000Active1 beds 1 baths900 sq. ft.Address Withheld By Seller, Charlottesville, VA 22903
MLS# 667935Listed by: REAL ESTATE III, INC. - New
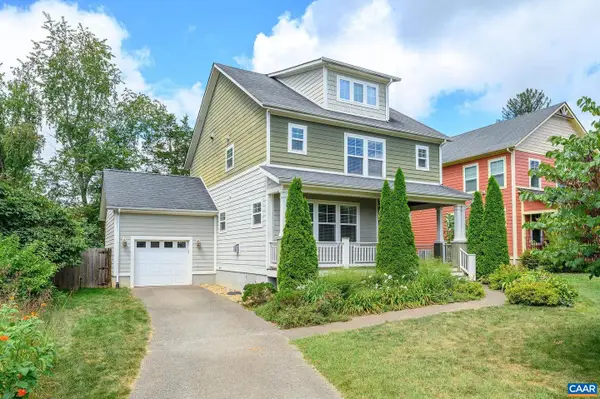 $646,000Active3 beds 3 baths1,961 sq. ft.
$646,000Active3 beds 3 baths1,961 sq. ft.103 Christa Ct, CHARLOTTESVILLE, VA 22903
MLS# 667620Listed by: LORING WOODRIFF REAL ESTATE ASSOCIATES - New
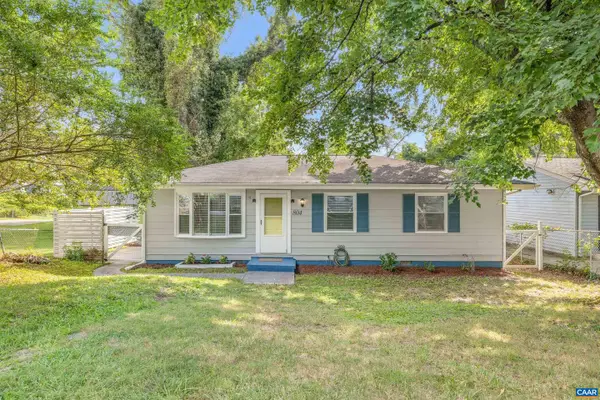 $365,000Active3 beds 1 baths1,000 sq. ft.
$365,000Active3 beds 1 baths1,000 sq. ft.804 Raymond Rd, CHARLOTTESVILLE, VA 22902
MLS# 667818Listed by: STORY HOUSE REAL ESTATE - New
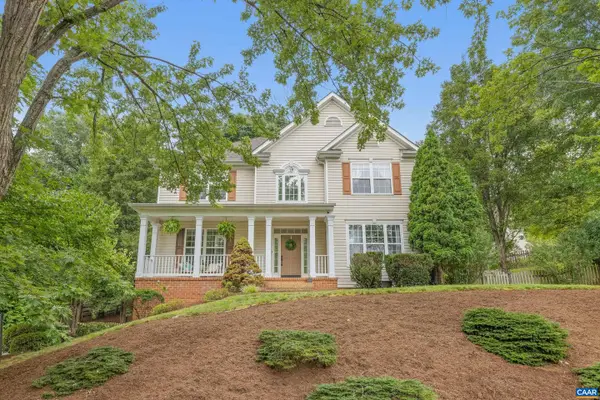 $725,000Active4 beds 3 baths2,982 sq. ft.
$725,000Active4 beds 3 baths2,982 sq. ft.1089 Olympia Dr, CHARLOTTESVILLE, VA 22911
MLS# 667820Listed by: STORY HOUSE REAL ESTATE - New
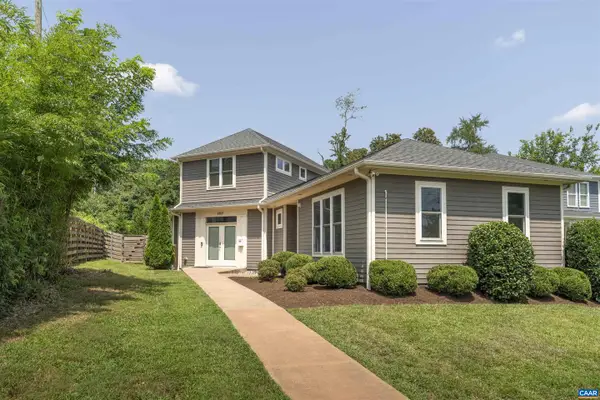 $925,000Active4 beds 4 baths2,466 sq. ft.
$925,000Active4 beds 4 baths2,466 sq. ft.2307 Price Ave, CHARLOTTESVILLE, VA 22903
MLS# 667898Listed by: CORE REAL ESTATE PARTNERS LLC
