3036 Farrow Cir, CHARLOTTESVILLE, VA 22901
Local realty services provided by:Better Homes and Gardens Real Estate Premier
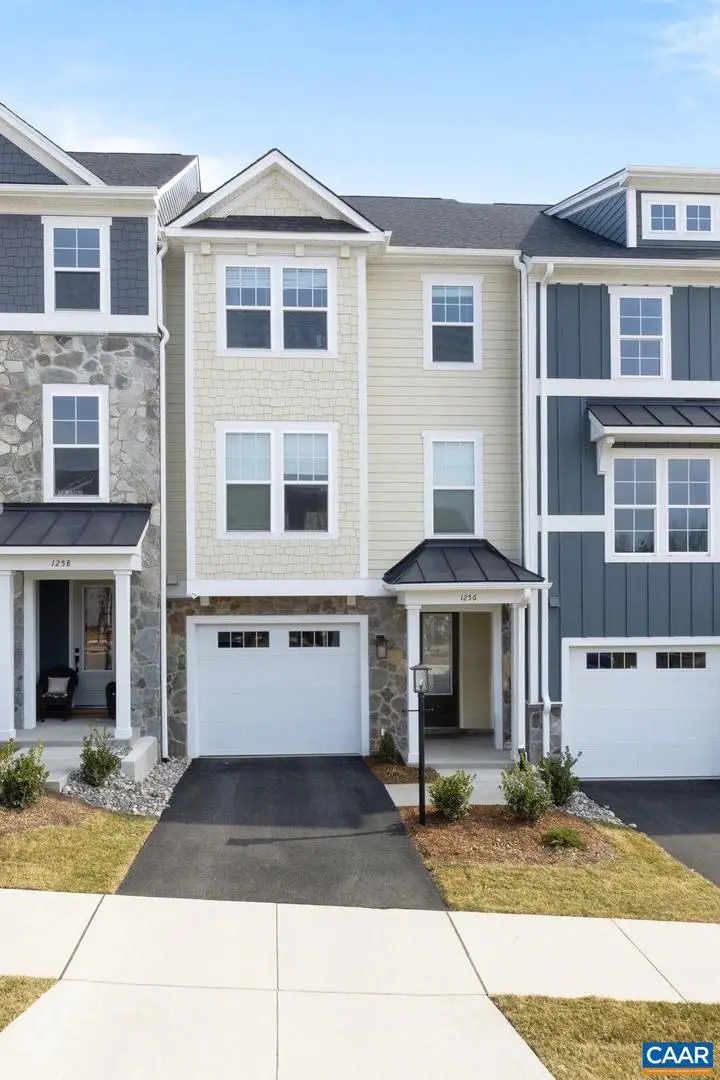
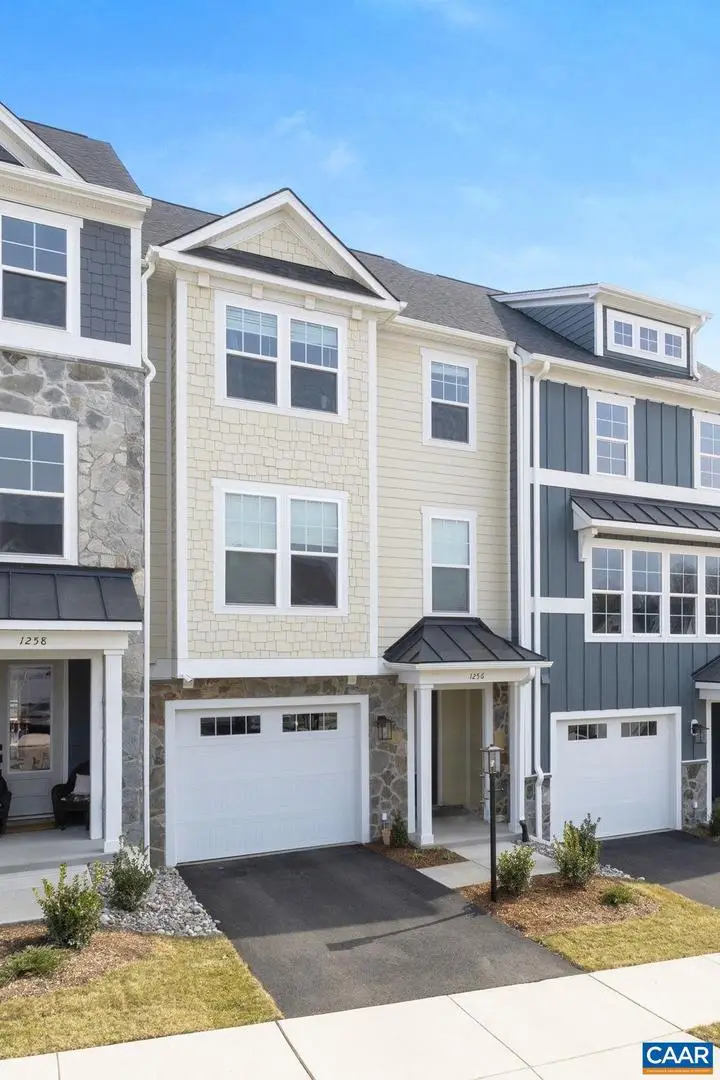
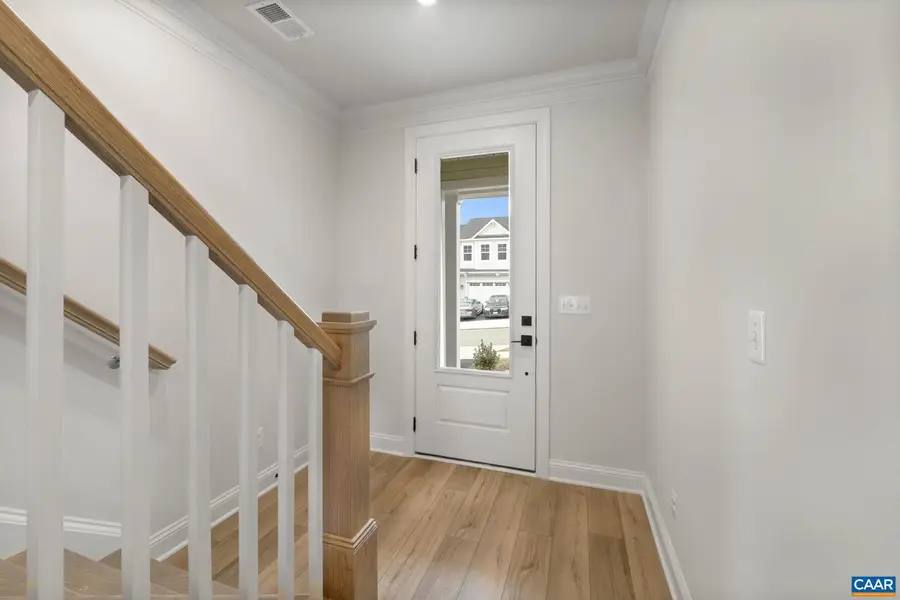
3036 Farrow Cir,CHARLOTTESVILLE, VA 22901
$612,150
- 3 Beds
- 4 Baths
- 2,338 sq. ft.
- Townhouse
- Active
Listed by:amanda kate lemon
Office:nest realty group
MLS#:666597
Source:BRIGHTMLS
Price summary
- Price:$612,150
- Price per sq. ft.:$233.56
- Monthly HOA dues:$230
About this home
Meet the Holly I, a three-story townhome planned for early Fall 2025 move-in, located in the newest section of Belvedere. The main level offers a flexible rec room and half bath?ideal for a workspace, home gym, or extra hangout spot. Upstairs, the second floor opens up with a roomy kitchen that includes a walk-in pantry, a comfortable dining area, and a bright family room. A screened-in porch just off the main living space makes it easy to enjoy the outdoors, and there?s an additional half bath on this level too. On the third floor, the primary suite includes its own private bathroom, while two more bedrooms share a full hall bath. You?ll also find the laundry room upstairs for added convenience. Oak stairs with open railings add a nice finishing touch, and the one-car garage up front provides both parking and extra storage. Photos are of a similar home and may show optional or upgraded features. Belvedere offers an array of amenities, including access to parks, close proximity to the Rivanna trailhead, the nearby SOCA Fieldhouse, a dedicated dog park for pet owners, and enchanting playground areas. Photos are of similar home and may show optional upgrades.,Granite Counter,Maple Cabinets,Painted Cabinets,White Cabinets,Wood Cabinets
Contact an agent
Home facts
- Year built:2025
- Listing Id #:666597
- Added:36 day(s) ago
- Updated:August 14, 2025 at 01:41 PM
Rooms and interior
- Bedrooms:3
- Total bathrooms:4
- Full bathrooms:2
- Half bathrooms:2
- Living area:2,338 sq. ft.
Heating and cooling
- Cooling:Central A/C, Fresh Air Recovery System, Programmable Thermostat
- Heating:Central, Forced Air, Heat Pump(s)
Structure and exterior
- Roof:Architectural Shingle, Composite
- Year built:2025
- Building area:2,338 sq. ft.
- Lot area:0.04 Acres
Schools
- High school:ALBEMARLE
- Middle school:BURLEY
Utilities
- Water:Public
- Sewer:Public Sewer
Finances and disclosures
- Price:$612,150
- Price per sq. ft.:$233.56
- Tax amount:$5,227 (2025)
New listings near 3036 Farrow Cir
- New
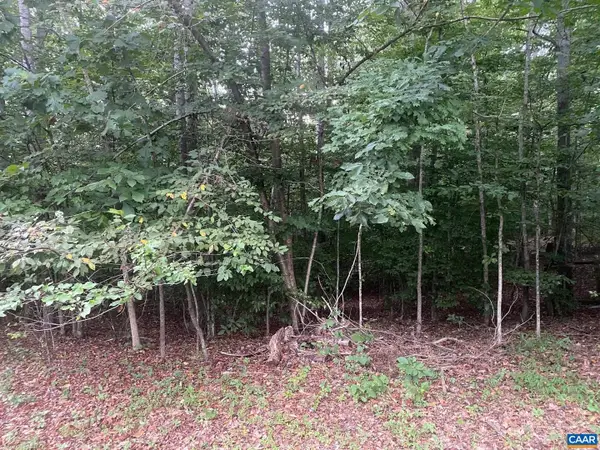 $93,700Active2.01 Acres
$93,700Active2.01 AcresArlanda Ln, CHARLOTTESVILLE, VA 22911
MLS# 667939Listed by: RE/MAX REALTY SPECIALISTS-CHARLOTTESVILLE - New
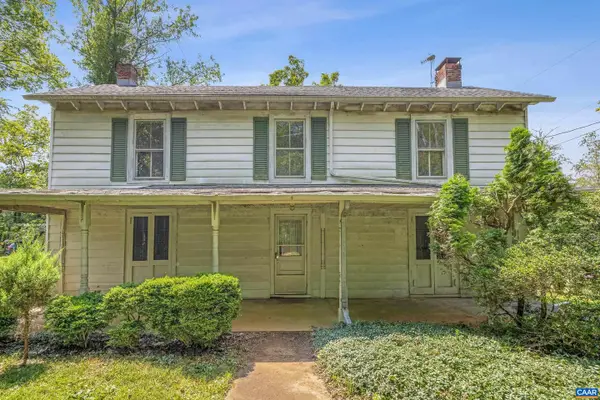 $285,000Active3 beds 2 baths1,939 sq. ft.
$285,000Active3 beds 2 baths1,939 sq. ft.2370 Proffit Rd, CHARLOTTESVILLE, VA 22911
MLS# 667824Listed by: STORY HOUSE REAL ESTATE - New
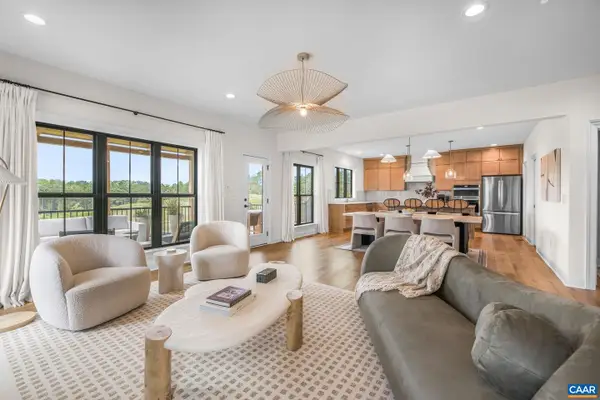 $1,075,000Active5 beds 6 baths3,676 sq. ft.
$1,075,000Active5 beds 6 baths3,676 sq. ft.3706 Thicket Run Pl, CHARLOTTESVILLE, VA 22911
MLS# 667933Listed by: LORING WOODRIFF REAL ESTATE ASSOCIATES - New
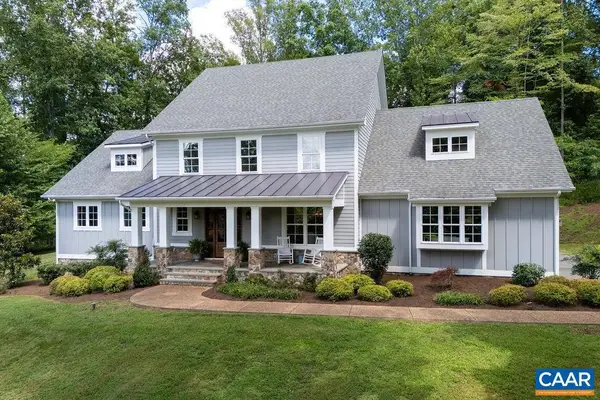 $1,295,000Active4 beds 4 baths3,639 sq. ft.
$1,295,000Active4 beds 4 baths3,639 sq. ft.864 Retriever Run, CHARLOTTESVILLE, VA 22903
MLS# 667934Listed by: NEST REALTY GROUP - New
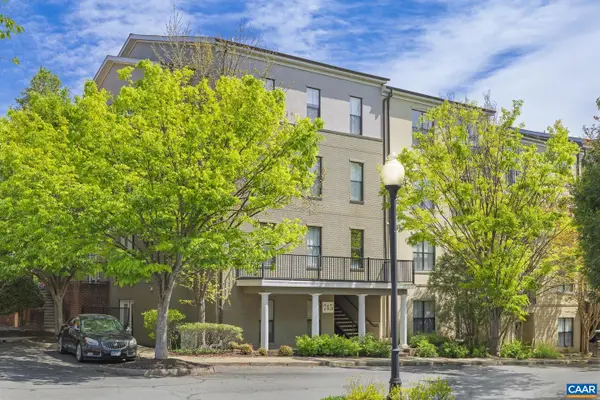 $349,000Active1 beds 1 baths900 sq. ft.
$349,000Active1 beds 1 baths900 sq. ft.745 Walker Sq #3b, CHARLOTTESVILLE, VA 22903
MLS# 667935Listed by: REAL ESTATE III, INC. - New
 $349,000Active1 beds 1 baths900 sq. ft.
$349,000Active1 beds 1 baths900 sq. ft.Address Withheld By Seller, Charlottesville, VA 22903
MLS# 667935Listed by: REAL ESTATE III, INC. - New
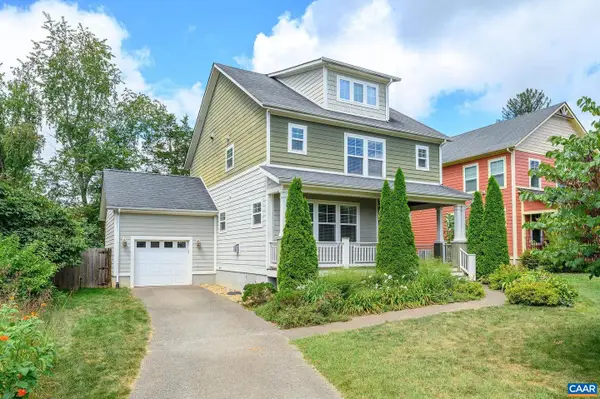 $646,000Active3 beds 3 baths1,961 sq. ft.
$646,000Active3 beds 3 baths1,961 sq. ft.103 Christa Ct, CHARLOTTESVILLE, VA 22903
MLS# 667620Listed by: LORING WOODRIFF REAL ESTATE ASSOCIATES - New
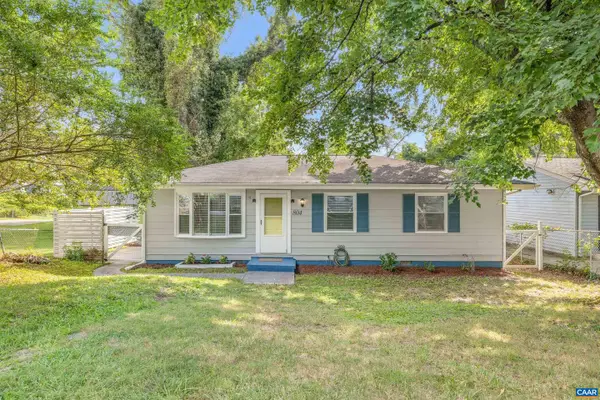 $365,000Active3 beds 1 baths1,000 sq. ft.
$365,000Active3 beds 1 baths1,000 sq. ft.804 Raymond Rd, CHARLOTTESVILLE, VA 22902
MLS# 667818Listed by: STORY HOUSE REAL ESTATE - New
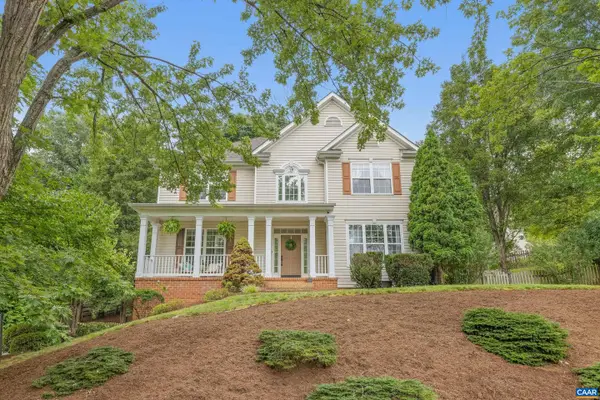 $725,000Active4 beds 3 baths2,982 sq. ft.
$725,000Active4 beds 3 baths2,982 sq. ft.1089 Olympia Dr, CHARLOTTESVILLE, VA 22911
MLS# 667820Listed by: STORY HOUSE REAL ESTATE - New
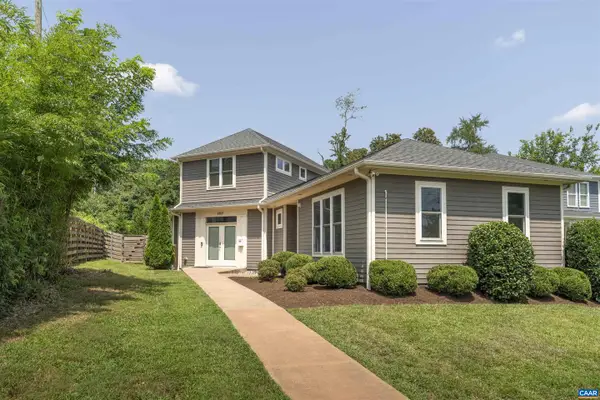 $925,000Active4 beds 4 baths2,466 sq. ft.
$925,000Active4 beds 4 baths2,466 sq. ft.2307 Price Ave, CHARLOTTESVILLE, VA 22903
MLS# 667898Listed by: CORE REAL ESTATE PARTNERS LLC
