317 Shepherds Ridge Cir, CHARLOTTESVILLE, VA 22901
Local realty services provided by:Better Homes and Gardens Real Estate Premier
317 Shepherds Ridge Cir,CHARLOTTESVILLE, VA 22901
$679,000
- 3 Beds
- 3 Baths
- 2,461 sq. ft.
- Townhouse
- Pending
Listed by:kelly ceppa
Office:nest realty group
MLS#:668554
Source:BRIGHTMLS
Price summary
- Price:$679,000
- Price per sq. ft.:$230.56
- Monthly HOA dues:$255.67
About this home
Welcome to this beautifully maintained 3 bedroom, 2.5 bath home located in the convenient and desirable neighborhood of Dunlora, in the Rivercrest section. This property?s flowing floor plan is designed for easy one-level living with the added bonus of two upstairs bedrooms with a full bath and a built in desk/office in a loft area. Enjoy a sunny, eat-in kitchen renovated with quartz counters, stainless appliances, and an added island for more working space. Step outside to your own private patios surrounded by lush greenery and shaded by retractable patio awnings. The primary suite is located on the main level and boasts a large walk-in closet designed by California Closets and a generous updated en-suite bathroom. Walk-in storage on 2nd level. A two car garage provides added convenience and storage. New roof with gutter guards in 2022. HOA services include lawn maintenance, access to miles of trails, and a community pool. Each house in this neighborhood is positioned to give every home a private outdoor space. Dunlora community is located just minutes from downtown, UVA, Pen Park, public trails, local shopping, and dining. Don?t miss the opportunity to own this move-in ready gem in one of the area's most popular neighborhoods!,Painted Cabinets,Quartz Counter,Fireplace in Living Room
Contact an agent
Home facts
- Year built:2001
- Listing ID #:668554
- Added:11 day(s) ago
- Updated:September 16, 2025 at 07:26 AM
Rooms and interior
- Bedrooms:3
- Total bathrooms:3
- Full bathrooms:2
- Half bathrooms:1
- Living area:2,461 sq. ft.
Heating and cooling
- Cooling:Heat Pump(s), Programmable Thermostat
- Heating:Heat Pump(s), Natural Gas
Structure and exterior
- Roof:Architectural Shingle
- Year built:2001
- Building area:2,461 sq. ft.
- Lot area:0.27 Acres
Schools
- High school:ALBEMARLE
- Middle school:BURLEY
Utilities
- Water:Public
- Sewer:Public Sewer
Finances and disclosures
- Price:$679,000
- Price per sq. ft.:$230.56
- Tax amount:$6,021 (2025)
New listings near 317 Shepherds Ridge Cir
- New
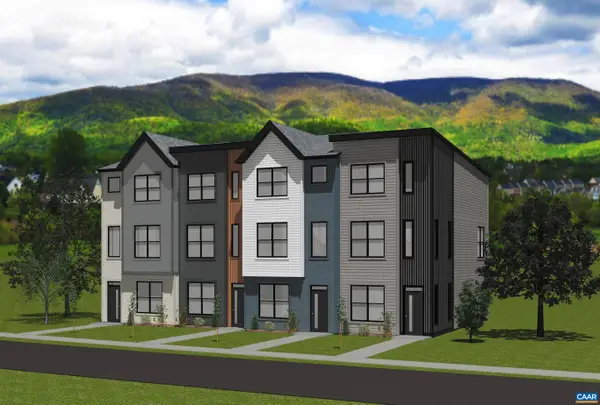 $439,900Active2 beds 3 baths1,881 sq. ft.
$439,900Active2 beds 3 baths1,881 sq. ft.5A Curie Dr, Charlottesville, VA 22903
MLS# 669111Listed by: NEST REALTY GROUP - Open Sat, 12 to 4pmNew
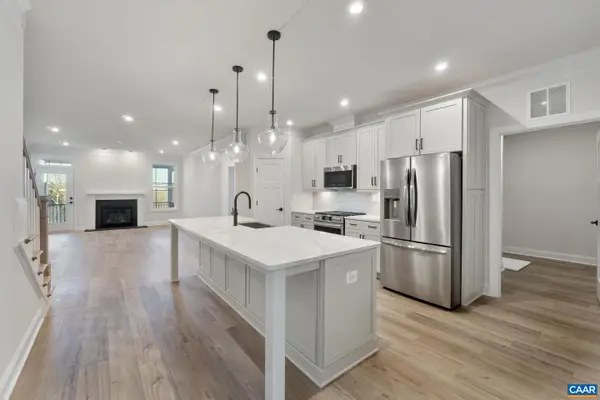 $672,450Active3 beds 3 baths2,133 sq. ft.
$672,450Active3 beds 3 baths2,133 sq. ft.99 Laconia Ln, CHARLOTTESVILLE, VA 22911
MLS# 669110Listed by: NEST REALTY GROUP - New
 $439,900Active2 beds 3 baths1,628 sq. ft.
$439,900Active2 beds 3 baths1,628 sq. ft.5a Curie Dr, CHARLOTTESVILLE, VA 22903
MLS# 669111Listed by: NEST REALTY GROUP - Open Sat, 12 to 4pmNew
 $672,450Active3 beds 3 baths3,744 sq. ft.
$672,450Active3 beds 3 baths3,744 sq. ft.99 Laconia Ln, Charlottesville, VA 22911
MLS# 669110Listed by: NEST REALTY GROUP - New
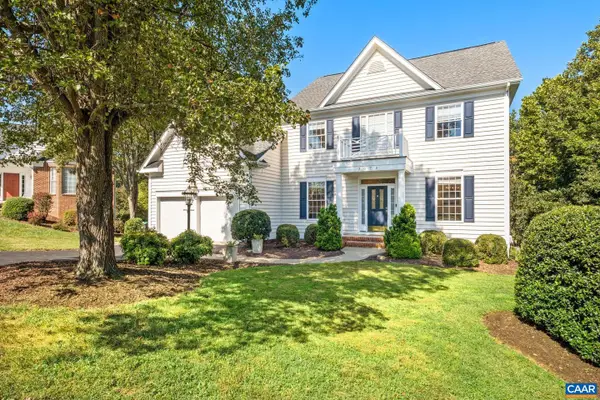 $885,000Active6 beds 5 baths4,720 sq. ft.
$885,000Active6 beds 5 baths4,720 sq. ft.3070 Chimney Rdg, CHARLOTTESVILLE, VA 22911
MLS# 669102Listed by: AVENUE REALTY, LLC - New
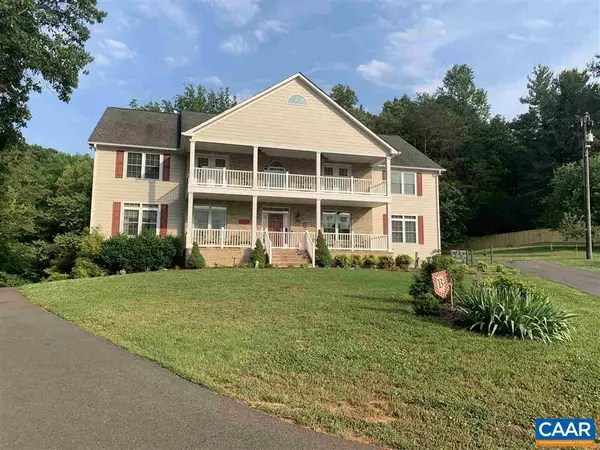 $1,695,000Active6 beds 5 baths6,596 sq. ft.
$1,695,000Active6 beds 5 baths6,596 sq. ft.3206/3207 Scarlet Oak Ln, CHARLOTTESVILLE, VA 22911
MLS# 669104Listed by: HOWARD HANNA ROY WHEELER REALTY - CHARLOTTESVILLE - New
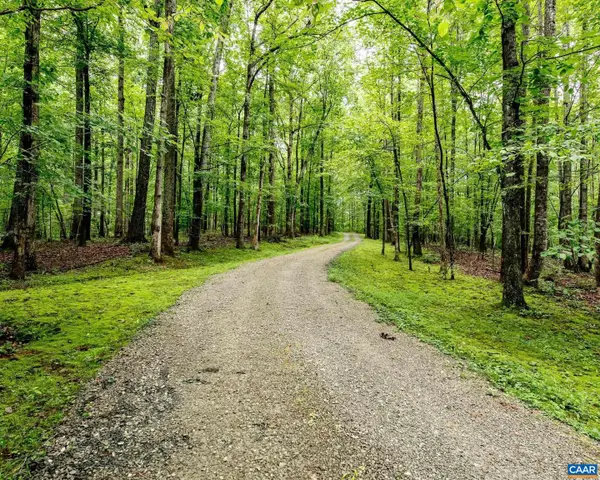 $719,000Active60 Acres
$719,000Active60 AcresTbd Thorn Rose Ln, CHARLOTTESVILLE, VA 22902
MLS# 669097Listed by: HOWARD HANNA ROY WHEELER REALTY - CHARLOTTESVILLE - New
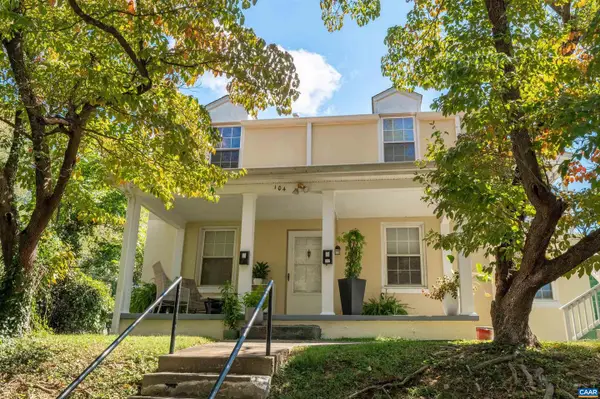 $525,000Active-- beds -- baths
$525,000Active-- beds -- baths104 Westerly Ave, CHARLOTTESVILLE, VA 22903
MLS# 669084Listed by: KELLER WILLIAMS ALLIANCE - CHARLOTTESVILLE - New
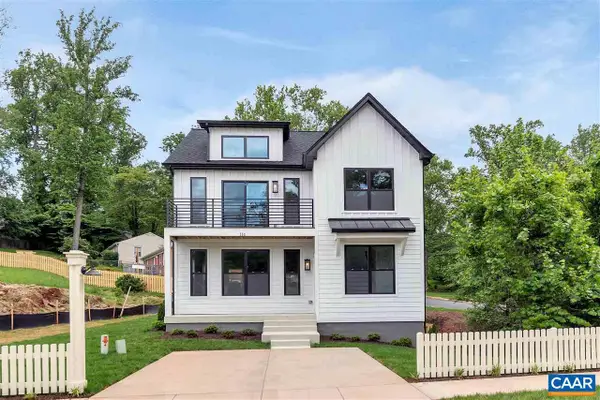 $569,900Active3 beds 3 baths2,040 sq. ft.
$569,900Active3 beds 3 baths2,040 sq. ft.31b Fowler St, CHARLOTTESVILLE, VA 22901
MLS# 669087Listed by: NEST REALTY GROUP - New
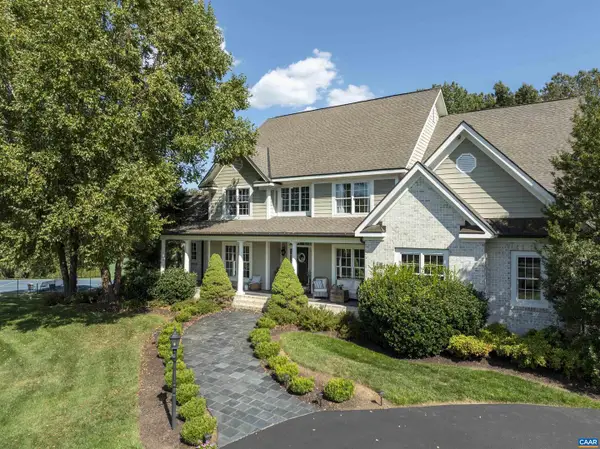 $2,475,000Active5 beds 7 baths7,844 sq. ft.
$2,475,000Active5 beds 7 baths7,844 sq. ft.723 Retriever Run, CHARLOTTESVILLE, VA 22903
MLS# 669060Listed by: MCLEAN FAULCONER INC., REALTOR
