325 Farmington Dr, Charlottesville, VA 22901
Local realty services provided by:Better Homes and Gardens Real Estate Community Realty
325 Farmington Dr,Charlottesville, VA 22901
$6,995,000
- 6 Beds
- 7 Baths
- 7,083 sq. ft.
- Single family
- Pending
Listed by:court nexsen
Office:mclean faulconer inc., realtor
MLS#:668551
Source:BRIGHTMLS
Price summary
- Price:$6,995,000
- Price per sq. ft.:$823.72
- Monthly HOA dues:$82.5
About this home
Tucked at the end of a private drive and adjacent to Farmington?s golf course, this exceptional six-bedroom estate offers a rare opportunity in one of the Mid-Atlantic?s most coveted neighborhoods. Completely reimagined and expanded in 2018, the home is turn-key and impeccably appointed, featuring a professionally curated interior, a seamless blend of expansive and intimate living spaces, a dream kitchen with Calacatta Gold countertops, custom millwork, an elevator, and en-suite bedrooms on every level. Outdoors, relax or formally entertain on the covered patio, enjoy the charming pool, and take in the thoughtfully lit, meticulously landscaped grounds?all offering surprising seclusion. A two-bay garage with a dedicated golf cart bay, whole-house generator, and refined finishes throughout complete this remarkable offering. Just a stone?s throw from nationally ranked Farmington Country Club, this residence effortlessly combines luxury, serenity, and sophistication.,Marble Counter,White Cabinets,Exterior Fireplace,Fireplace in Home Office,Fireplace in Living Room
Contact an agent
Home facts
- Year built:1931
- Listing ID #:668551
- Added:60 day(s) ago
- Updated:November 01, 2025 at 07:28 AM
Rooms and interior
- Bedrooms:6
- Total bathrooms:7
- Full bathrooms:5
- Half bathrooms:2
- Living area:7,083 sq. ft.
Heating and cooling
- Cooling:Central A/C
- Heating:Heat Pump(s)
Structure and exterior
- Roof:Architectural Shingle, Copper
- Year built:1931
- Building area:7,083 sq. ft.
- Lot area:2.67 Acres
Schools
- High school:WESTERN ALBEMARLE
- Middle school:HENLEY
- Elementary school:MURRAY
Utilities
- Water:Public
- Sewer:Septic Exists
Finances and disclosures
- Price:$6,995,000
- Price per sq. ft.:$823.72
- Tax amount:$44,275 (2025)
New listings near 325 Farmington Dr
- New
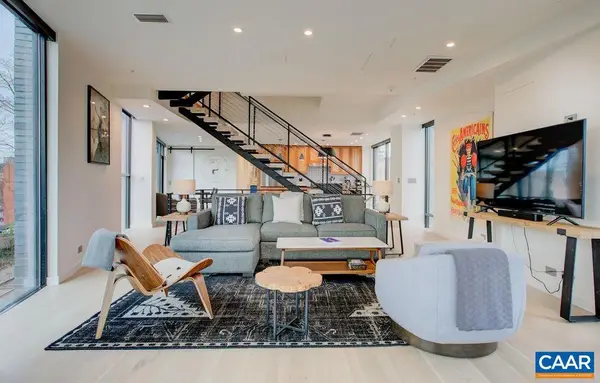 $1,795,000Active3 beds 3 baths2,266 sq. ft.
$1,795,000Active3 beds 3 baths2,266 sq. ft.550 Water St #201, CHARLOTTESVILLE, VA 22902
MLS# 670654Listed by: LORING WOODRIFF REAL ESTATE ASSOCIATES - New
 $1,795,000Active3 beds 3 baths2,266 sq. ft.
$1,795,000Active3 beds 3 baths2,266 sq. ft.550 Water St, Charlottesville, VA 22902
MLS# 670654Listed by: LORING WOODRIFF REAL ESTATE ASSOCIATES - Open Sat, 2 to 4pmNew
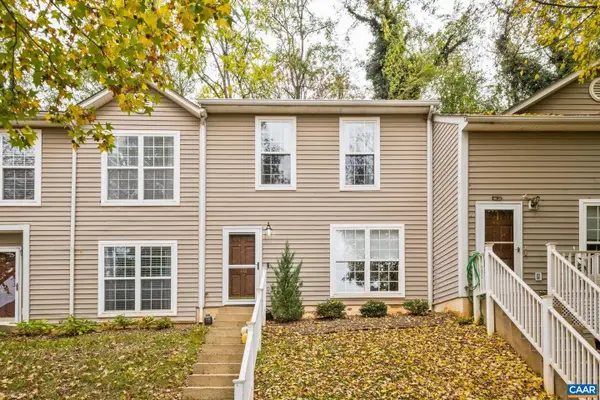 $299,900Active3 beds 2 baths1,200 sq. ft.
$299,900Active3 beds 2 baths1,200 sq. ft.102 Hartford Ct, CHARLOTTESVILLE, VA 22902
MLS# 670599Listed by: NEST REALTY GROUP - Open Sat, 2 to 4pmNew
 $299,900Active3 beds 2 baths1,200 sq. ft.
$299,900Active3 beds 2 baths1,200 sq. ft.102 Hartford Ct, Charlottesville, VA 22902
MLS# 670599Listed by: NEST REALTY GROUP - New
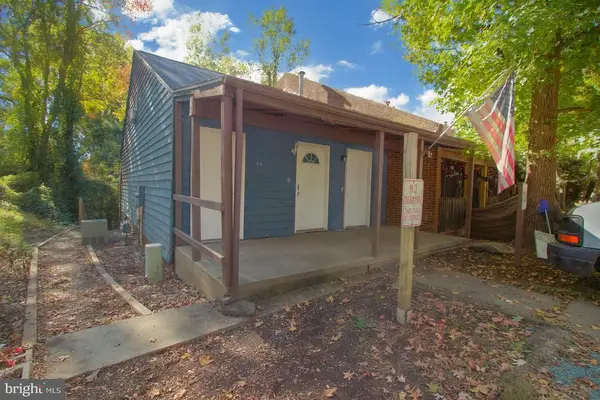 $429,900Active4 beds 4 baths1,182 sq. ft.
$429,900Active4 beds 4 baths1,182 sq. ft.218 Stribling Ave, Charlottesville, VA 22903
MLS# VACO2000202Listed by: SAMSON PROPERTIES - Open Sat, 12 to 4pmNew
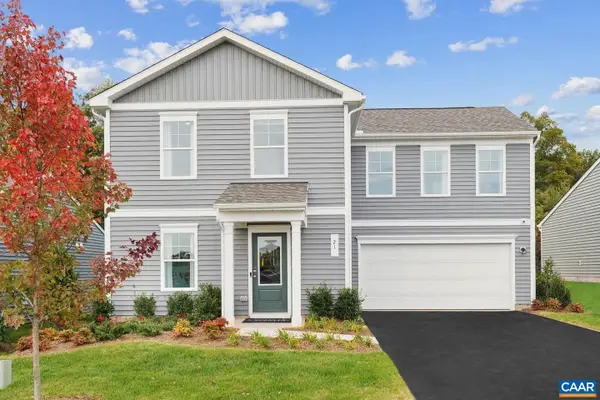 $393,789Active4 beds 3 baths1,760 sq. ft.
$393,789Active4 beds 3 baths1,760 sq. ft.305 Horse Path Dr, CHARLOTTESVILLE, VA 22902
MLS# 670508Listed by: SM BROKERAGE, LLC - Open Sat, 12 to 4pmNew
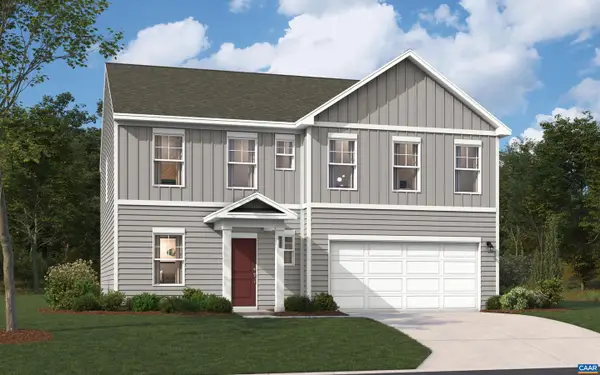 $489,990Active4 beds 4 baths2,937 sq. ft.
$489,990Active4 beds 4 baths2,937 sq. ft.Lot 196 Horse Path Dr, CHARLOTTESVILLE, VA 22923
MLS# 670512Listed by: SM BROKERAGE, LLC - Open Sat, 12 to 4pmNew
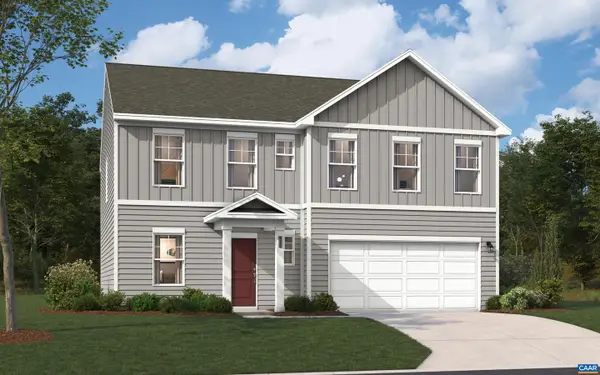 $445,990Active4 beds 3 baths2,400 sq. ft.
$445,990Active4 beds 3 baths2,400 sq. ft.295 Horse Path Dr, CHARLOTTESVILLE, VA 22923
MLS# 670506Listed by: SM BROKERAGE, LLC - Open Sun, 12 to 4pmNew
 $445,990Active4 beds 3 baths2,780 sq. ft.
$445,990Active4 beds 3 baths2,780 sq. ft.295 Horse Path Dr, Charlottesville, VA 22923
MLS# 670506Listed by: SM BROKERAGE, LLC - Open Sun, 2 to 4pmNew
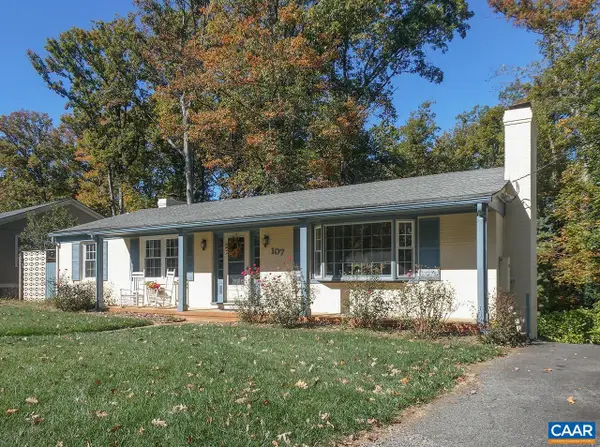 $545,000Active4 beds 3 baths2,912 sq. ft.
$545,000Active4 beds 3 baths2,912 sq. ft.107 Elkhorn Rd, CHARLOTTESVILLE, VA 22903
MLS# 670497Listed by: DONNA GOINGS REAL ESTATE LLC
