3545 Sarah Dr, CHARLOTTESVILLE, VA 22911
Local realty services provided by:Better Homes and Gardens Real Estate Premier
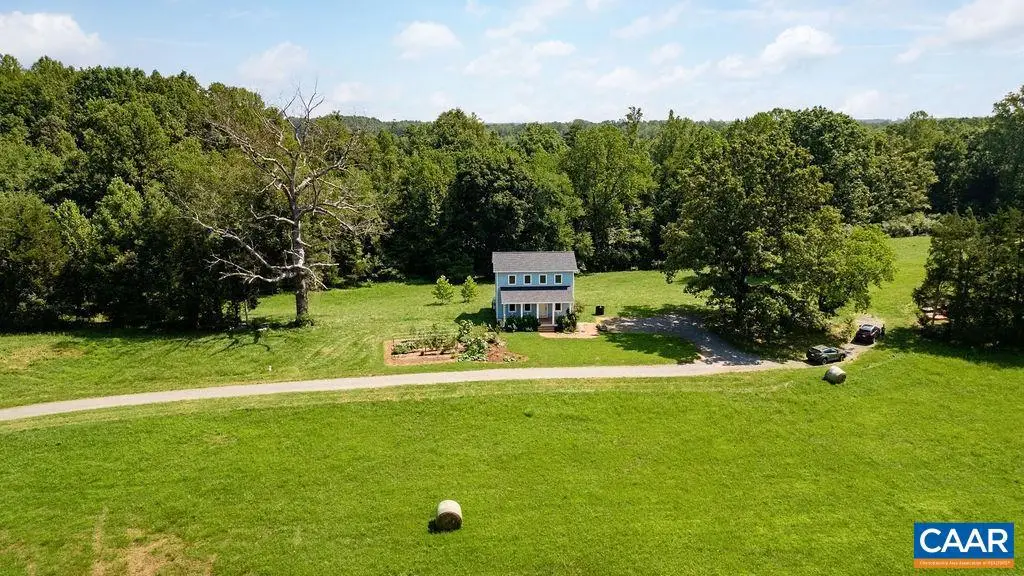
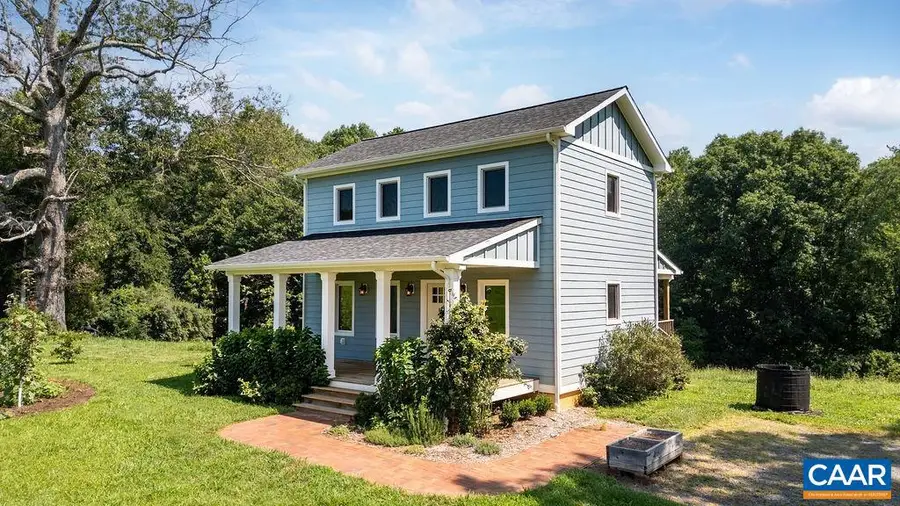
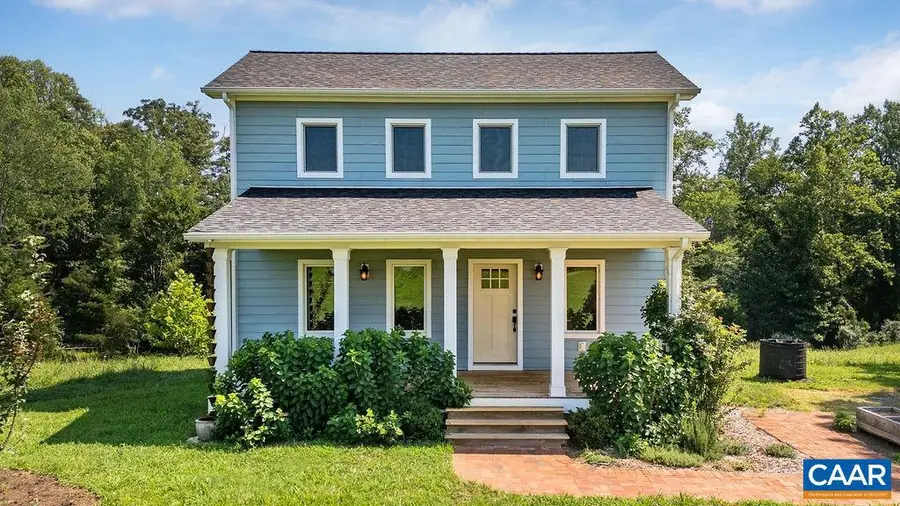
3545 Sarah Dr,CHARLOTTESVILLE, VA 22911
$749,000
- 3 Beds
- 2 Baths
- 1,168 sq. ft.
- Single family
- Pending
Listed by:francesca san giorgio
Office:four seasons realty 1
MLS#:667024
Source:BRIGHTMLS
Price summary
- Price:$749,000
- Price per sq. ft.:$547.51
About this home
Location, Privacy, and Acreage Nestled near the scenic Preddy Creek Trail Park, this property offers the perfect blend of seclusion and convenience. Built in 2019 with a focus on quality craftsmanship, the charming farmhouse features triple-insulated windows, 2x6 construction, hardwood floors, energy recovery ventilation, four mini-split systems, and a beautifully appointed kitchen with quartz countertops, a farmhouse sink, and a brand-new induction oven. Set on 41 acres of gently rolling green hills, this is the ideal setting to build your dream home while using the existing farmhouse as a guest house. There's ample space for horses, vineyards, orchards, or simply enjoying the serenity of nature. Located at the end of a long private drive, this peaceful retreat truly feels like your own piece of paradise. Furniture is Virtually staged,Quartz Counter,Wood Cabinets,Fireplace in Living Room
Contact an agent
Home facts
- Year built:2019
- Listing Id #:667024
- Added:28 day(s) ago
- Updated:August 16, 2025 at 07:27 AM
Rooms and interior
- Bedrooms:3
- Total bathrooms:2
- Full bathrooms:2
- Living area:1,168 sq. ft.
Heating and cooling
- Heating:Steam, Wood Burn Stove
Structure and exterior
- Roof:Architectural Shingle
- Year built:2019
- Building area:1,168 sq. ft.
- Lot area:41.2 Acres
Schools
- High school:ALBEMARLE
- Middle school:BURLEY
- Elementary school:BAKER-BUTLER
Utilities
- Water:Well
- Sewer:Septic Exists
Finances and disclosures
- Price:$749,000
- Price per sq. ft.:$547.51
- Tax amount:$2,108 (2024)
New listings near 3545 Sarah Dr
- New
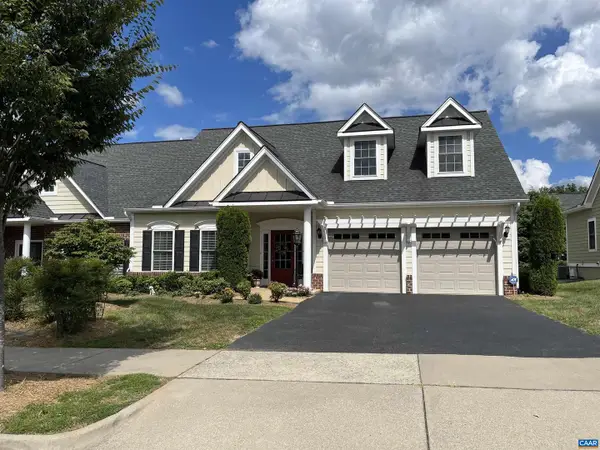 $625,000Active2 beds 2 baths1,822 sq. ft.
$625,000Active2 beds 2 baths1,822 sq. ft.1620 Sawgrass Ct, CHARLOTTESVILLE, VA 22901
MLS# 667908Listed by: REAL BROKER, LLC - New
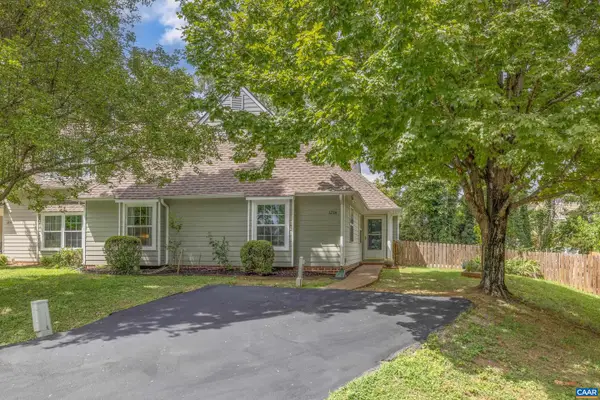 $349,900Active3 beds 2 baths1,426 sq. ft.
$349,900Active3 beds 2 baths1,426 sq. ft.1254 Clover Ridge Pl, CHARLOTTESVILLE, VA 22901
MLS# 667863Listed by: NEST REALTY GROUP - New
 $349,900Active3 beds 2 baths1,426 sq. ft.
$349,900Active3 beds 2 baths1,426 sq. ft.Address Withheld By Seller, Charlottesville, VA 22901
MLS# 667863Listed by: NEST REALTY GROUP - New
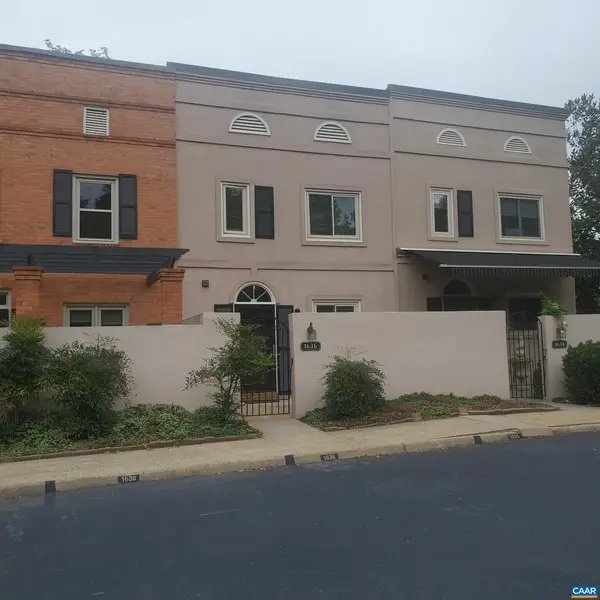 $365,000Active2 beds 3 baths1,152 sq. ft.
$365,000Active2 beds 3 baths1,152 sq. ft.Address Withheld By Seller, Charlottesville, VA 22901
MLS# 667977Listed by: MCLEAN FAULCONER INC., REALTOR - New
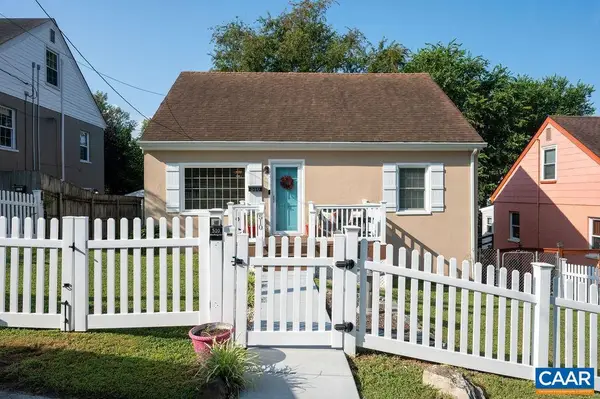 $425,000Active4 beds 1 baths1,392 sq. ft.
$425,000Active4 beds 1 baths1,392 sq. ft.510 Stonehenge Ave, CHARLOTTESVILLE, VA 22902
MLS# 667895Listed by: NEST REALTY GROUP - New
 $365,000Active2 beds 3 baths1,152 sq. ft.
$365,000Active2 beds 3 baths1,152 sq. ft.1636 Garden Ct, CHARLOTTESVILLE, VA 22901
MLS# 667977Listed by: MCLEAN FAULCONER INC., REALTOR - New
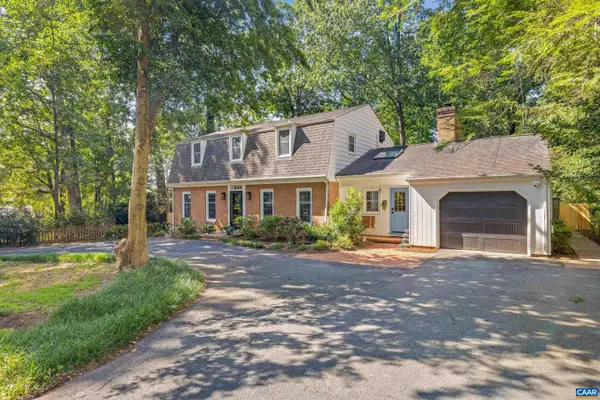 $819,000Active4 beds 3 baths3,528 sq. ft.
$819,000Active4 beds 3 baths3,528 sq. ft.2405 Angus Rd, CHARLOTTESVILLE, VA 22901
MLS# 667860Listed by: STORY HOUSE REAL ESTATE - New
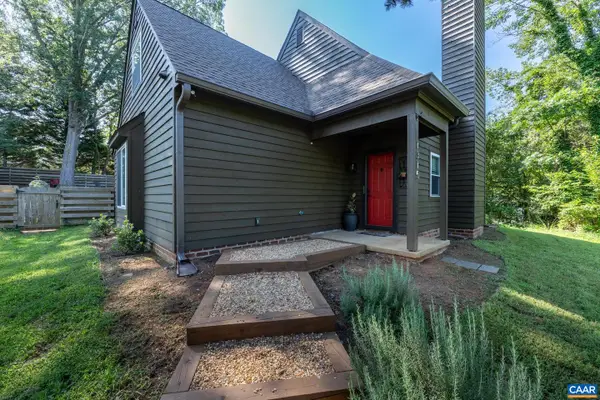 $499,000Active4 beds 2 baths1,566 sq. ft.
$499,000Active4 beds 2 baths1,566 sq. ft.1315 Gristmill Dr, CHARLOTTESVILLE, VA 22902
MLS# 667862Listed by: TOWN REALTY - New
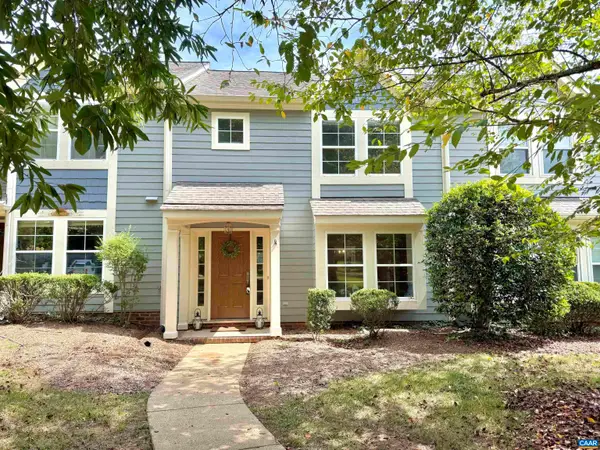 $364,000Active3 beds 3 baths1,630 sq. ft.
$364,000Active3 beds 3 baths1,630 sq. ft.Address Withheld By Seller, Charlottesville, VA 22911
MLS# 667901Listed by: KELLER WILLIAMS ALLIANCE - CHARLOTTESVILLE - New
 $364,000Active3 beds 3 baths1,600 sq. ft.
$364,000Active3 beds 3 baths1,600 sq. ft.3265 Gateway Cir, CHARLOTTESVILLE, VA 22911
MLS# 667901Listed by: KELLER WILLIAMS ALLIANCE - CHARLOTTESVILLE
