3915 William Ct, Charlottesville, VA 22903
Local realty services provided by:Better Homes and Gardens Real Estate Valley Partners
Listed by:erica gentile-hussar
Office:avenue realty, llc.
MLS#:669067
Source:BRIGHTMLS
Price summary
- Price:$775,000
- Price per sq. ft.:$262.36
About this home
Welcome to this delightful three-bedroom, three-bathroom home featuring 2,714 square feet of thoughtfully designed living space. The open floor plan creates a seamless flow throughout the main level, perfect for both daily living and entertaining guests. The heart of the home showcases a well-appointed kitchen highlighted by an oversized window that floods the space with natural light while offering lovely garden views. Speaking of the garden, step outside to discover your own private oasis - a large, fully fenced outdoor space that's perfect for gardening enthusiasts, pets, or simply enjoying peaceful mornings with your coffee. For those seeking additional functionality, the finished basement provides flexible space that can adapt to your changing needs, whether that's a home office, playroom, or entertainment area. The primary bedroom features a convenient jack and jill bathroom configuration that connects to a secondary bedroom, offering both privacy and accessibility. Another charming feature is the included chicken coop, ready for those who dream of fresh eggs and a touch of country living. This cozy cul-de-sac property in Western Albemarle is calling you! Come take a tour today!,White Cabinets,Fireplace in Living Room
Contact an agent
Home facts
- Year built:1988
- Listing ID #:669067
- Added:46 day(s) ago
- Updated:November 01, 2025 at 07:28 AM
Rooms and interior
- Bedrooms:3
- Total bathrooms:3
- Full bathrooms:3
- Living area:2,714 sq. ft.
Heating and cooling
- Cooling:Central A/C
- Heating:Heat Pump(s)
Structure and exterior
- Roof:Composite
- Year built:1988
- Building area:2,714 sq. ft.
- Lot area:2.21 Acres
Schools
- High school:WESTERN ALBEMARLE
- Middle school:HENLEY
- Elementary school:MURRAY
Utilities
- Water:Well
- Sewer:Septic Exists
Finances and disclosures
- Price:$775,000
- Price per sq. ft.:$262.36
- Tax amount:$6,952 (2024)
New listings near 3915 William Ct
- New
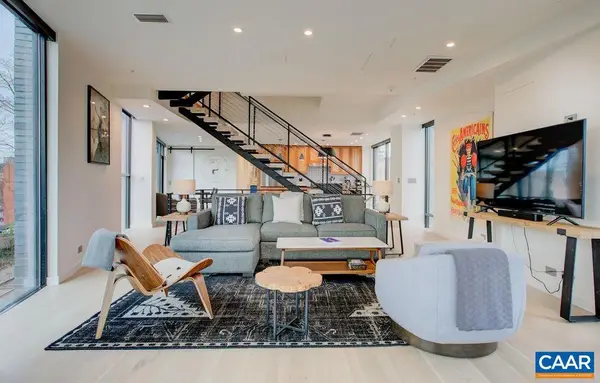 $1,795,000Active3 beds 3 baths2,266 sq. ft.
$1,795,000Active3 beds 3 baths2,266 sq. ft.550 Water St #201, CHARLOTTESVILLE, VA 22902
MLS# 670654Listed by: LORING WOODRIFF REAL ESTATE ASSOCIATES - New
 $1,795,000Active3 beds 3 baths2,266 sq. ft.
$1,795,000Active3 beds 3 baths2,266 sq. ft.550 Water St, Charlottesville, VA 22902
MLS# 670654Listed by: LORING WOODRIFF REAL ESTATE ASSOCIATES - Open Sat, 2 to 4pmNew
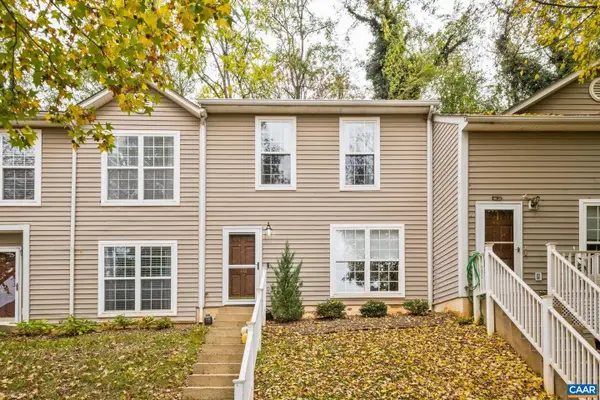 $299,900Active3 beds 2 baths1,200 sq. ft.
$299,900Active3 beds 2 baths1,200 sq. ft.102 Hartford Ct, CHARLOTTESVILLE, VA 22902
MLS# 670599Listed by: NEST REALTY GROUP - Open Sat, 2 to 4pmNew
 $299,900Active3 beds 2 baths1,200 sq. ft.
$299,900Active3 beds 2 baths1,200 sq. ft.102 Hartford Ct, Charlottesville, VA 22902
MLS# 670599Listed by: NEST REALTY GROUP - New
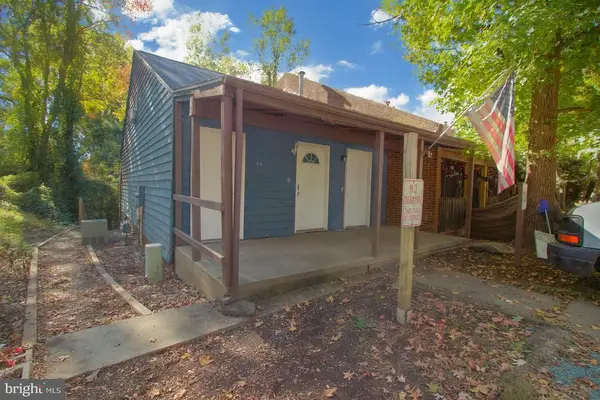 $429,900Active4 beds 4 baths1,182 sq. ft.
$429,900Active4 beds 4 baths1,182 sq. ft.218 Stribling Ave, Charlottesville, VA 22903
MLS# VACO2000202Listed by: SAMSON PROPERTIES - Open Sat, 12 to 4pmNew
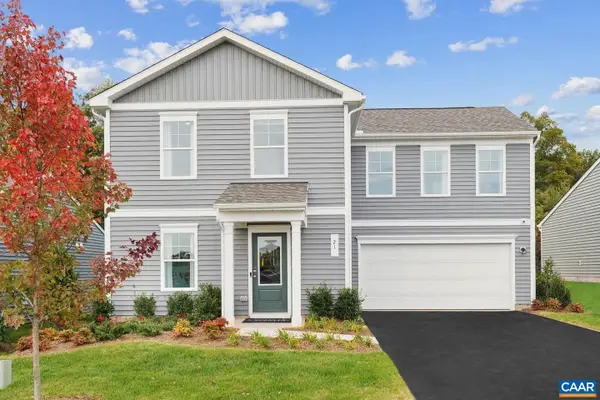 $393,789Active4 beds 3 baths1,760 sq. ft.
$393,789Active4 beds 3 baths1,760 sq. ft.305 Horse Path Dr, CHARLOTTESVILLE, VA 22902
MLS# 670508Listed by: SM BROKERAGE, LLC - Open Sat, 12 to 4pmNew
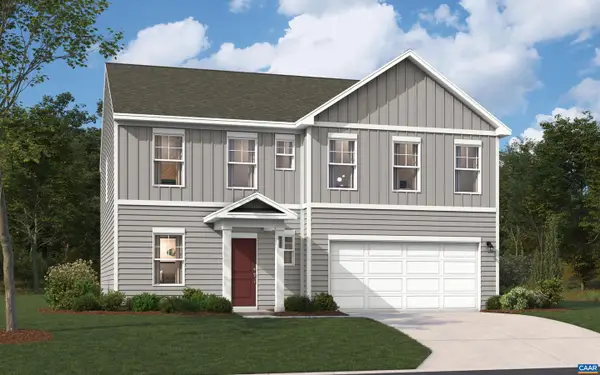 $489,990Active4 beds 4 baths2,937 sq. ft.
$489,990Active4 beds 4 baths2,937 sq. ft.Lot 196 Horse Path Dr, CHARLOTTESVILLE, VA 22923
MLS# 670512Listed by: SM BROKERAGE, LLC - Open Sat, 12 to 4pmNew
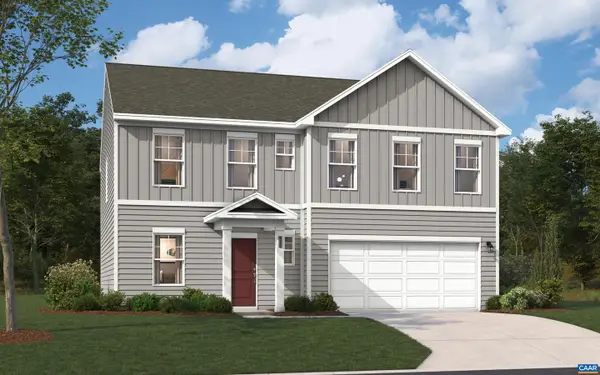 $445,990Active4 beds 3 baths2,400 sq. ft.
$445,990Active4 beds 3 baths2,400 sq. ft.295 Horse Path Dr, CHARLOTTESVILLE, VA 22923
MLS# 670506Listed by: SM BROKERAGE, LLC - Open Sun, 12 to 4pmNew
 $445,990Active4 beds 3 baths2,780 sq. ft.
$445,990Active4 beds 3 baths2,780 sq. ft.295 Horse Path Dr, Charlottesville, VA 22923
MLS# 670506Listed by: SM BROKERAGE, LLC - Open Sun, 2 to 4pmNew
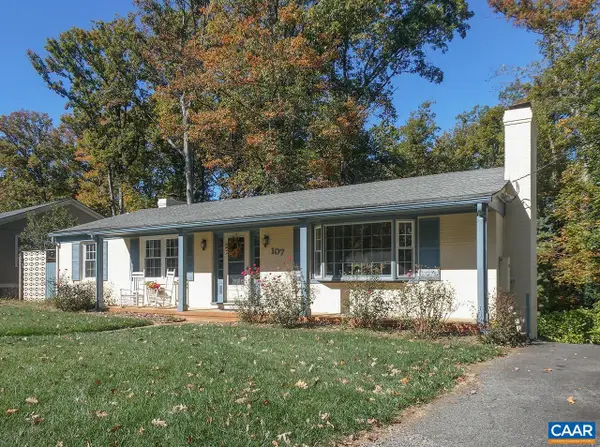 $545,000Active4 beds 3 baths2,912 sq. ft.
$545,000Active4 beds 3 baths2,912 sq. ft.107 Elkhorn Rd, CHARLOTTESVILLE, VA 22903
MLS# 670497Listed by: DONNA GOINGS REAL ESTATE LLC
