39a Lindley Pl, CHARLOTTESVILLE, VA 22901
Local realty services provided by:Better Homes and Gardens Real Estate Reserve
39a Lindley Pl,CHARLOTTESVILLE, VA 22901
$489,900
- 3 Beds
- 4 Baths
- 1,890 sq. ft.
- Townhouse
- Active
Listed by:amanda kate lemon
Office:nest realty group
MLS#:668949
Source:BRIGHTMLS
Price summary
- Price:$489,900
- Price per sq. ft.:$213.65
- Monthly HOA dues:$172
About this home
Just completed and move-in ready! This Dogwood townhome in Dunlora Park is now finished, and the photos show the actual home. Located just minutes from Downtown Charlottesville, this earth-friendly, farmhouse-style home offers two finished stories plus a basement level with a rec room, half bath, and rear-entry 2-car garage. The main level features an open layout centered around a kitchen with an oversized island, luxe cabinetry, a walk-in pantry, and stainless steel appliances. Upstairs, you?ll find the primary suite, two additional bedrooms, a full hall bath, and laundry. Quality finishes are found throughout, including oak stairs, solid core doors, wood shelving, upgraded trim, and an energy-efficient furnace.,Maple Cabinets,Painted Cabinets,Quartz Counter,White Cabinets
Contact an agent
Home facts
- Year built:2025
- Listing ID #:668949
- Added:5 day(s) ago
- Updated:September 16, 2025 at 03:05 PM
Rooms and interior
- Bedrooms:3
- Total bathrooms:4
- Full bathrooms:2
- Half bathrooms:2
- Living area:1,890 sq. ft.
Heating and cooling
- Cooling:Central A/C, Energy Star Cooling System, Programmable Thermostat
- Heating:Central
Structure and exterior
- Roof:Architectural Shingle, Metal
- Year built:2025
- Building area:1,890 sq. ft.
- Lot area:0.06 Acres
Schools
- High school:ALBEMARLE
- Middle school:BURLEY
Utilities
- Water:Public
- Sewer:Public Sewer
Finances and disclosures
- Price:$489,900
- Price per sq. ft.:$213.65
- Tax amount:$4,183 (2025)
New listings near 39a Lindley Pl
- New
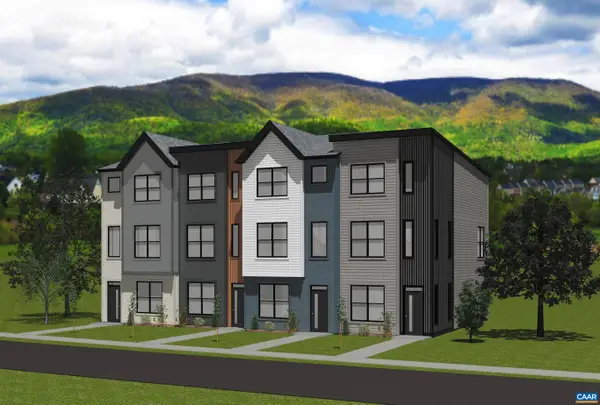 $439,900Active2 beds 3 baths1,881 sq. ft.
$439,900Active2 beds 3 baths1,881 sq. ft.5A Curie Dr, Charlottesville, VA 22903
MLS# 669111Listed by: NEST REALTY GROUP - Open Sat, 12 to 4pmNew
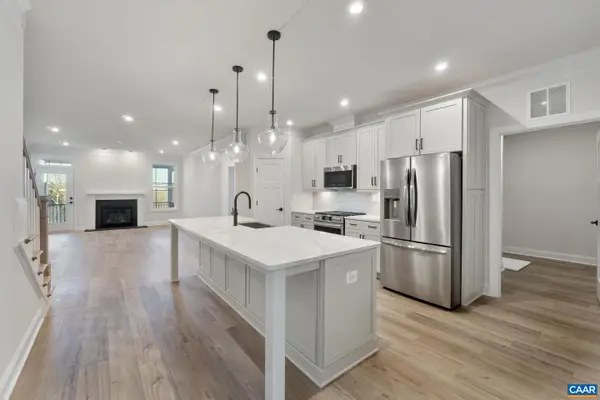 $672,450Active3 beds 3 baths2,133 sq. ft.
$672,450Active3 beds 3 baths2,133 sq. ft.99 Laconia Ln, CHARLOTTESVILLE, VA 22911
MLS# 669110Listed by: NEST REALTY GROUP - New
 $439,900Active2 beds 3 baths1,628 sq. ft.
$439,900Active2 beds 3 baths1,628 sq. ft.5a Curie Dr, CHARLOTTESVILLE, VA 22903
MLS# 669111Listed by: NEST REALTY GROUP - Open Sat, 12 to 4pmNew
 $672,450Active3 beds 3 baths3,744 sq. ft.
$672,450Active3 beds 3 baths3,744 sq. ft.99 Laconia Ln, Charlottesville, VA 22911
MLS# 669110Listed by: NEST REALTY GROUP - New
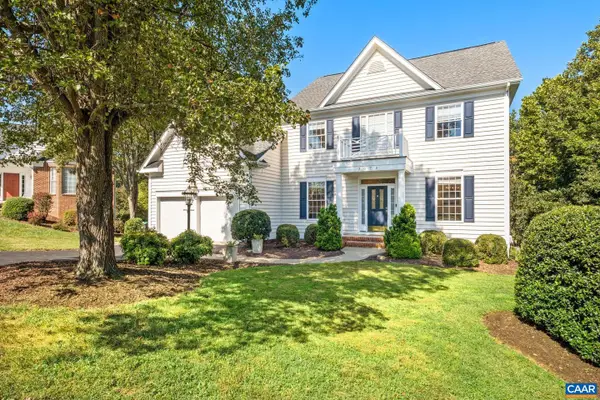 $885,000Active6 beds 5 baths4,720 sq. ft.
$885,000Active6 beds 5 baths4,720 sq. ft.3070 Chimney Rdg, CHARLOTTESVILLE, VA 22911
MLS# 669102Listed by: AVENUE REALTY, LLC - New
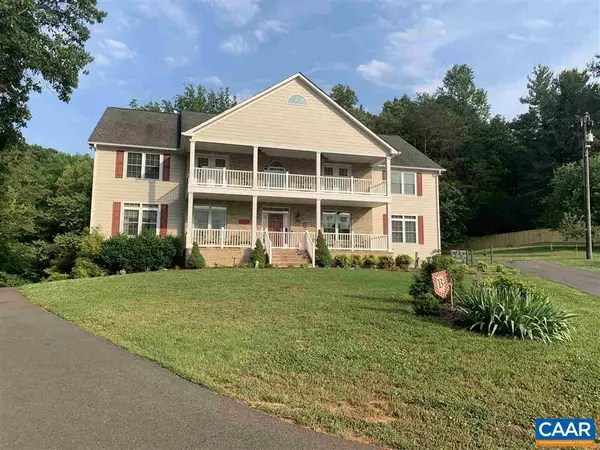 $1,695,000Active6 beds 5 baths6,596 sq. ft.
$1,695,000Active6 beds 5 baths6,596 sq. ft.3206/3207 Scarlet Oak Ln, CHARLOTTESVILLE, VA 22911
MLS# 669104Listed by: HOWARD HANNA ROY WHEELER REALTY - CHARLOTTESVILLE - New
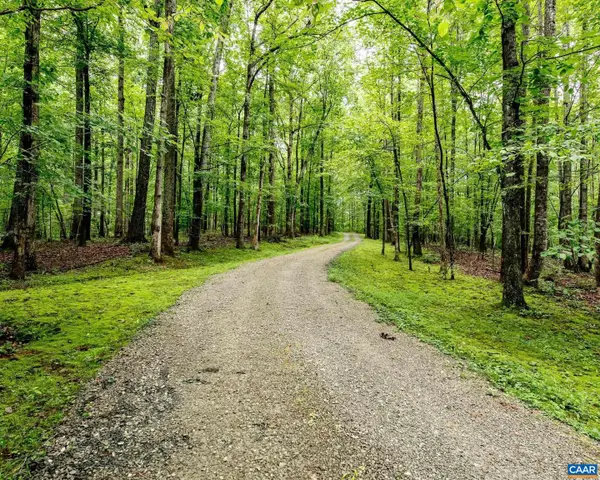 $719,000Active60 Acres
$719,000Active60 AcresTbd Thorn Rose Ln, CHARLOTTESVILLE, VA 22902
MLS# 669097Listed by: HOWARD HANNA ROY WHEELER REALTY - CHARLOTTESVILLE - New
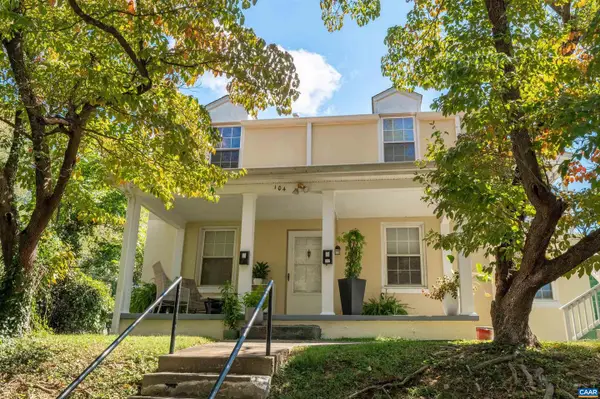 $525,000Active-- beds -- baths
$525,000Active-- beds -- baths104 Westerly Ave, CHARLOTTESVILLE, VA 22903
MLS# 669084Listed by: KELLER WILLIAMS ALLIANCE - CHARLOTTESVILLE - New
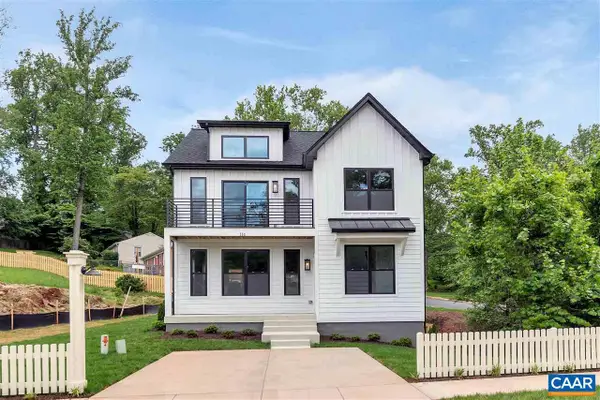 $569,900Active3 beds 3 baths2,040 sq. ft.
$569,900Active3 beds 3 baths2,040 sq. ft.31b Fowler St, CHARLOTTESVILLE, VA 22901
MLS# 669087Listed by: NEST REALTY GROUP - New
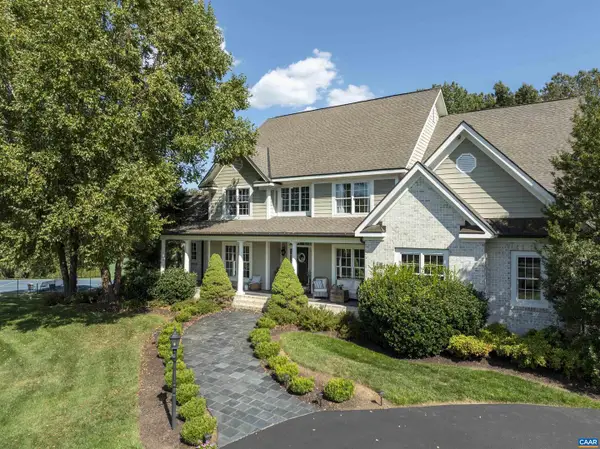 $2,475,000Active5 beds 7 baths8,010 sq. ft.
$2,475,000Active5 beds 7 baths8,010 sq. ft.723 Retriever Run, CHARLOTTESVILLE, VA 22903
MLS# 669060Listed by: MCLEAN FAULCONER INC., REALTOR
