411 Heritage Ct, CHARLOTTESVILLE, VA 22903
Local realty services provided by:Better Homes and Gardens Real Estate Cassidon Realty
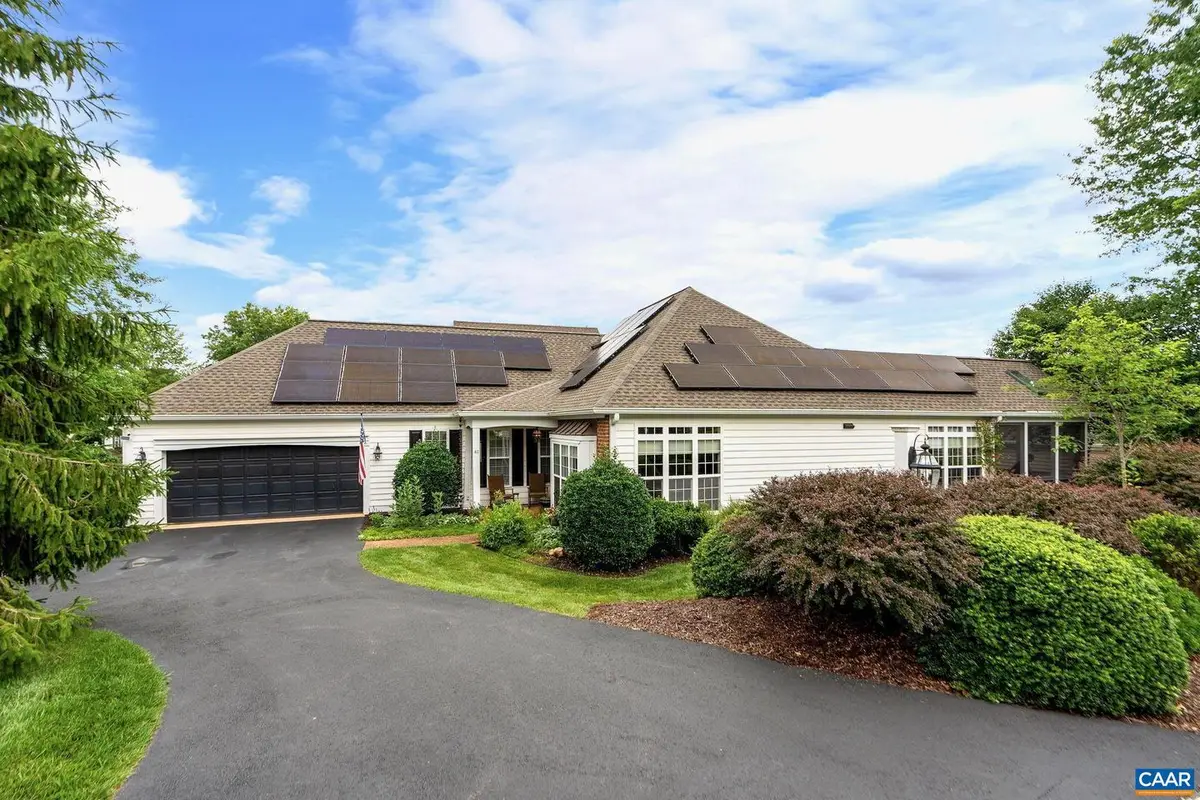
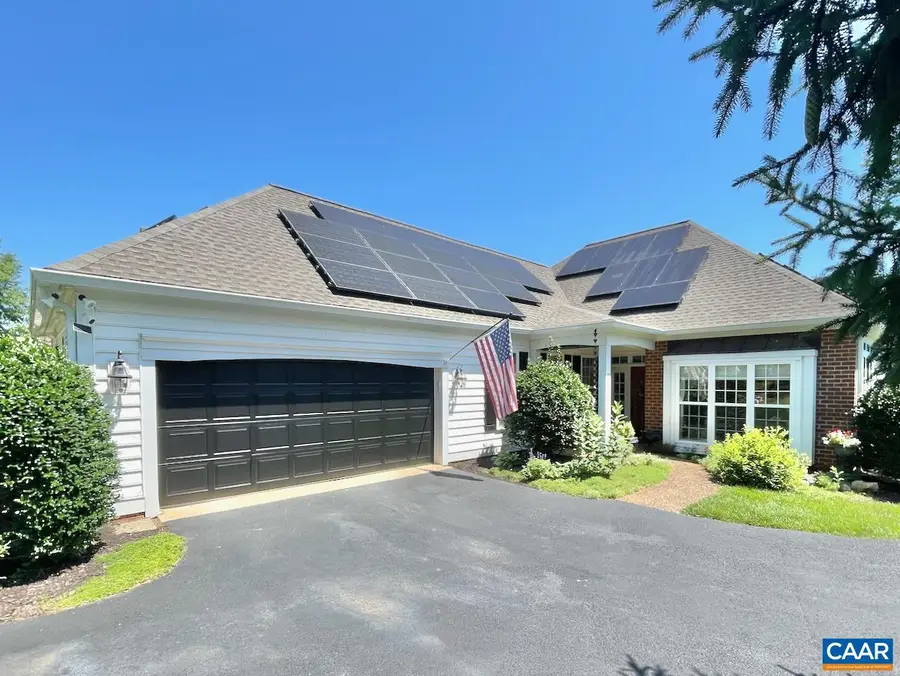
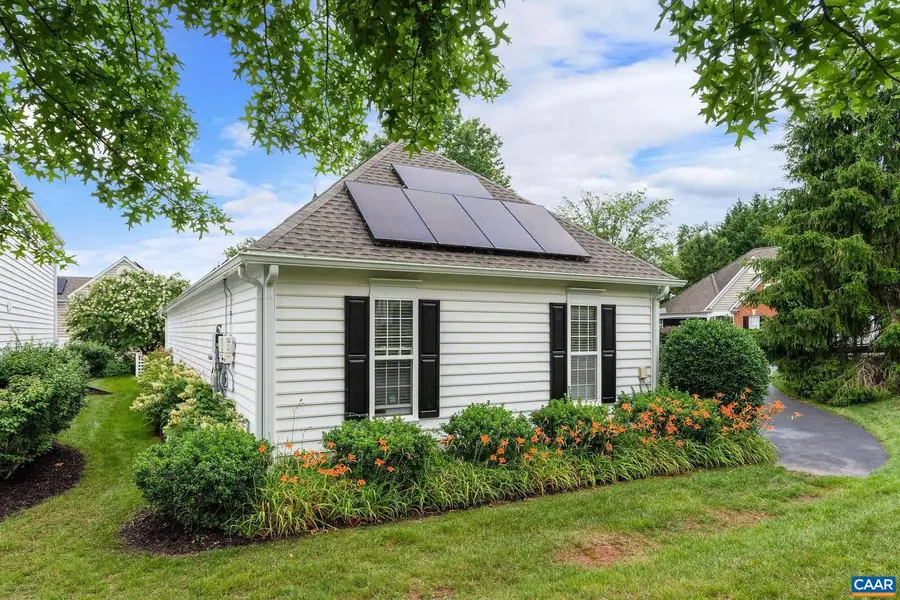
411 Heritage Ct,CHARLOTTESVILLE, VA 22903
$685,000
- 3 Beds
- 2 Baths
- 2,140 sq. ft.
- Single family
- Pending
Listed by:robert russo
Office:nest realty group
MLS#:666022
Source:BRIGHTMLS
Price summary
- Price:$685,000
- Price per sq. ft.:$261.45
- Monthly HOA dues:$230
About this home
This meticulously maintained one-level courtyard home in Redfields offers an exceptional lifestyle with thoughtful upgrades including 3 Tesla Powerwalls (whole house battery backup power) for silent robust emergency energy independence, a brand-new 2024 roof, and an extensive, efficient solar system by Tiger Solar. The bright, updated kitchen features new, high-end appliances, while the stunning screened porch provides an outdoor haven with its vaulted ceiling, inviting skylights, durable Ipe flooring, and a comforting ceiling fan. Retreat to the spacious master suite with its ample walk-in closet, and enjoy the convenience of an oversized two-car garage featuring a mechanical lift to the attic for generous storage. Outdoor enjoyment is effortless on the charming patio, and a discreet invisible dog fence ensures pet safety. Experience hassle-free living as yard care is covered by the HOA, which also grants access to a community pool and playground. This ideally located property is just five minutes from UVA, the 5th Street Shopping Center, and I-64, offering both tranquility and easy access to amenities.,Granite Counter,Painted Cabinets,Wood Cabinets
Contact an agent
Home facts
- Year built:2003
- Listing Id #:666022
- Added:54 day(s) ago
- Updated:August 16, 2025 at 07:27 AM
Rooms and interior
- Bedrooms:3
- Total bathrooms:2
- Full bathrooms:2
- Living area:2,140 sq. ft.
Heating and cooling
- Cooling:Central A/C, Heat Pump(s)
- Heating:Heat Pump(s)
Structure and exterior
- Roof:Architectural Shingle
- Year built:2003
- Building area:2,140 sq. ft.
- Lot area:0.23 Acres
Schools
- High school:MONTICELLO
- Middle school:BURLEY
Utilities
- Water:Public
- Sewer:Public Sewer
Finances and disclosures
- Price:$685,000
- Price per sq. ft.:$261.45
- Tax amount:$5,127 (2025)
New listings near 411 Heritage Ct
- New
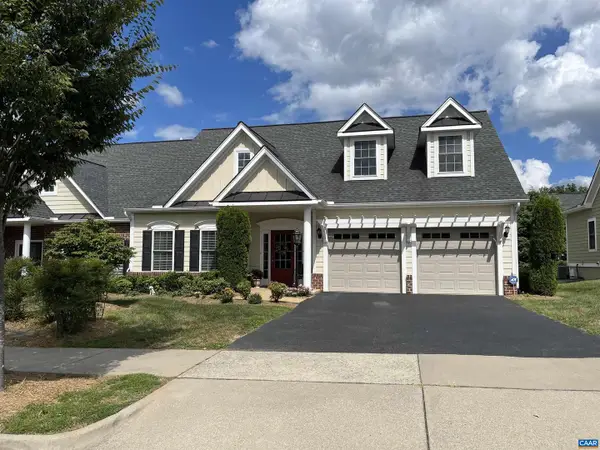 $625,000Active2 beds 2 baths1,822 sq. ft.
$625,000Active2 beds 2 baths1,822 sq. ft.1620 Sawgrass Ct, CHARLOTTESVILLE, VA 22901
MLS# 667908Listed by: REAL BROKER, LLC - New
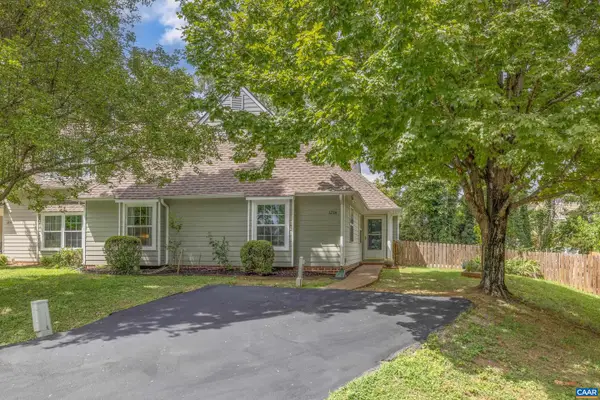 $349,900Active3 beds 2 baths1,426 sq. ft.
$349,900Active3 beds 2 baths1,426 sq. ft.1254 Clover Ridge Pl, CHARLOTTESVILLE, VA 22901
MLS# 667863Listed by: NEST REALTY GROUP - New
 $349,900Active3 beds 2 baths1,426 sq. ft.
$349,900Active3 beds 2 baths1,426 sq. ft.Address Withheld By Seller, Charlottesville, VA 22901
MLS# 667863Listed by: NEST REALTY GROUP - New
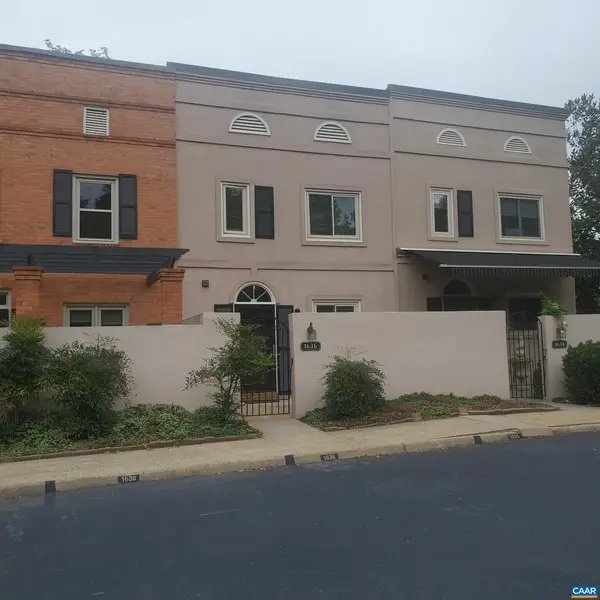 $365,000Active2 beds 3 baths1,152 sq. ft.
$365,000Active2 beds 3 baths1,152 sq. ft.Address Withheld By Seller, Charlottesville, VA 22901
MLS# 667977Listed by: MCLEAN FAULCONER INC., REALTOR - New
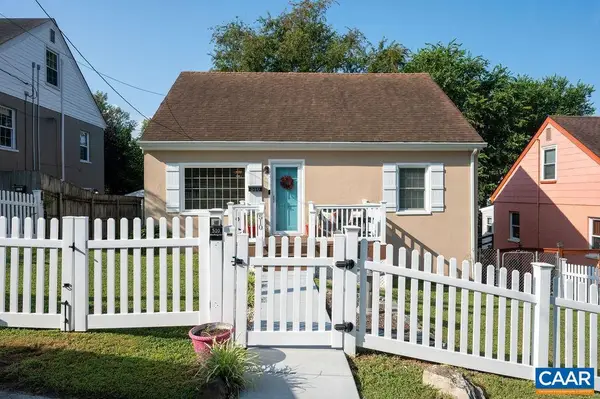 $425,000Active4 beds 1 baths1,392 sq. ft.
$425,000Active4 beds 1 baths1,392 sq. ft.510 Stonehenge Ave, CHARLOTTESVILLE, VA 22902
MLS# 667895Listed by: NEST REALTY GROUP - New
 $365,000Active2 beds 3 baths1,152 sq. ft.
$365,000Active2 beds 3 baths1,152 sq. ft.1636 Garden Ct, CHARLOTTESVILLE, VA 22901
MLS# 667977Listed by: MCLEAN FAULCONER INC., REALTOR - New
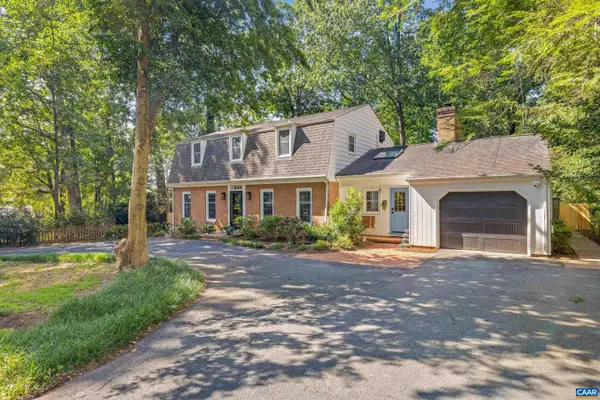 $819,000Active4 beds 3 baths3,528 sq. ft.
$819,000Active4 beds 3 baths3,528 sq. ft.2405 Angus Rd, CHARLOTTESVILLE, VA 22901
MLS# 667860Listed by: STORY HOUSE REAL ESTATE - New
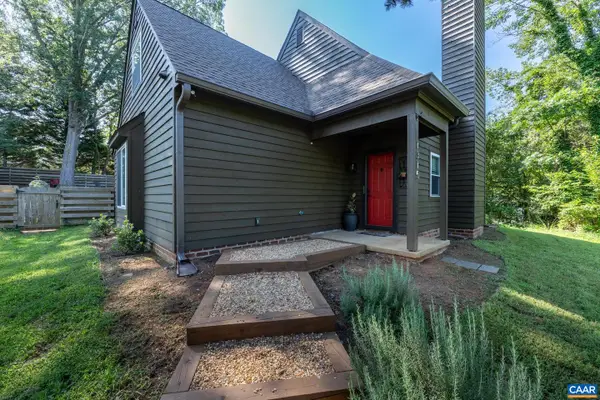 $499,000Active4 beds 2 baths1,566 sq. ft.
$499,000Active4 beds 2 baths1,566 sq. ft.1315 Gristmill Dr, CHARLOTTESVILLE, VA 22902
MLS# 667862Listed by: TOWN REALTY - New
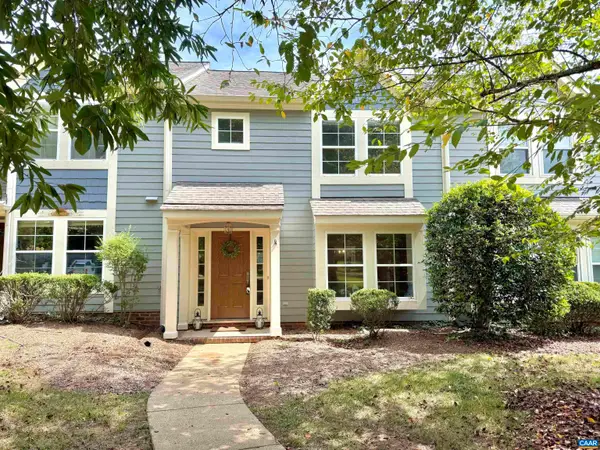 $364,000Active3 beds 3 baths1,630 sq. ft.
$364,000Active3 beds 3 baths1,630 sq. ft.Address Withheld By Seller, Charlottesville, VA 22911
MLS# 667901Listed by: KELLER WILLIAMS ALLIANCE - CHARLOTTESVILLE - New
 $364,000Active3 beds 3 baths1,600 sq. ft.
$364,000Active3 beds 3 baths1,600 sq. ft.3265 Gateway Cir, CHARLOTTESVILLE, VA 22911
MLS# 667901Listed by: KELLER WILLIAMS ALLIANCE - CHARLOTTESVILLE
