4365 Berkmar Dr, CHARLOTTESVILLE, VA 22911
Local realty services provided by:Better Homes and Gardens Real Estate GSA Realty
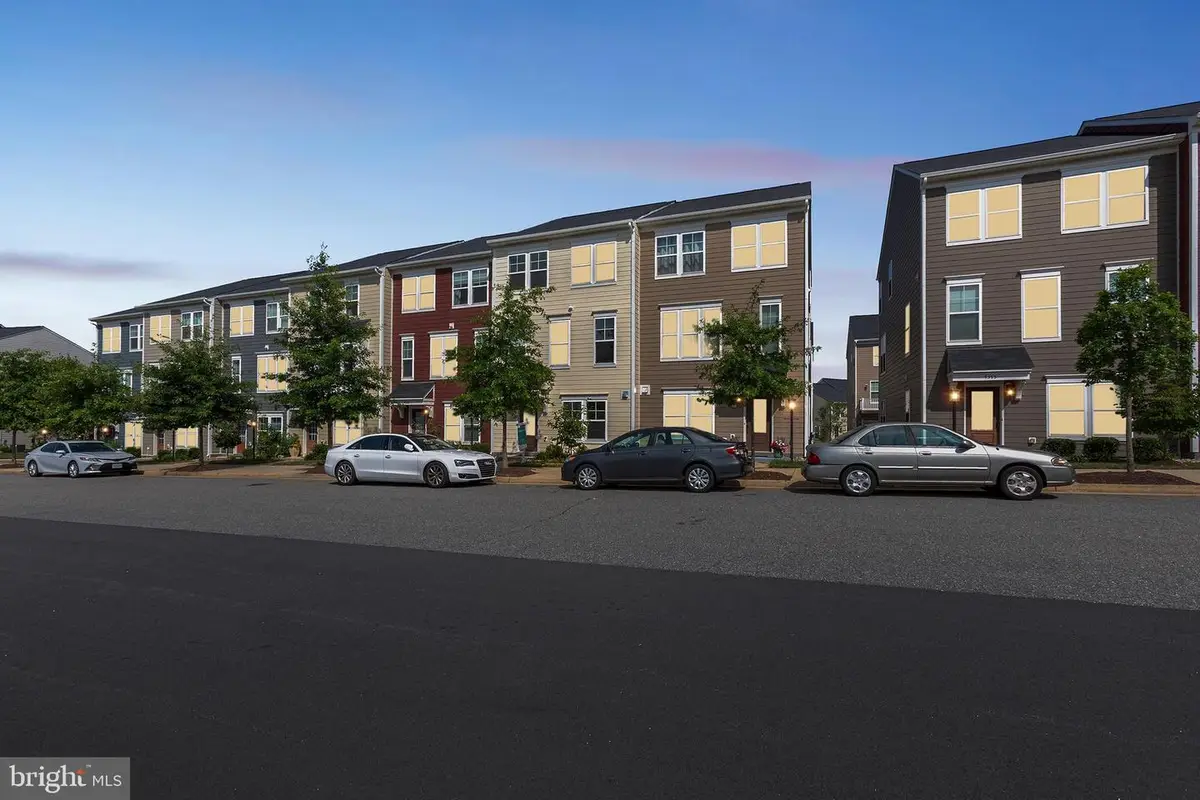

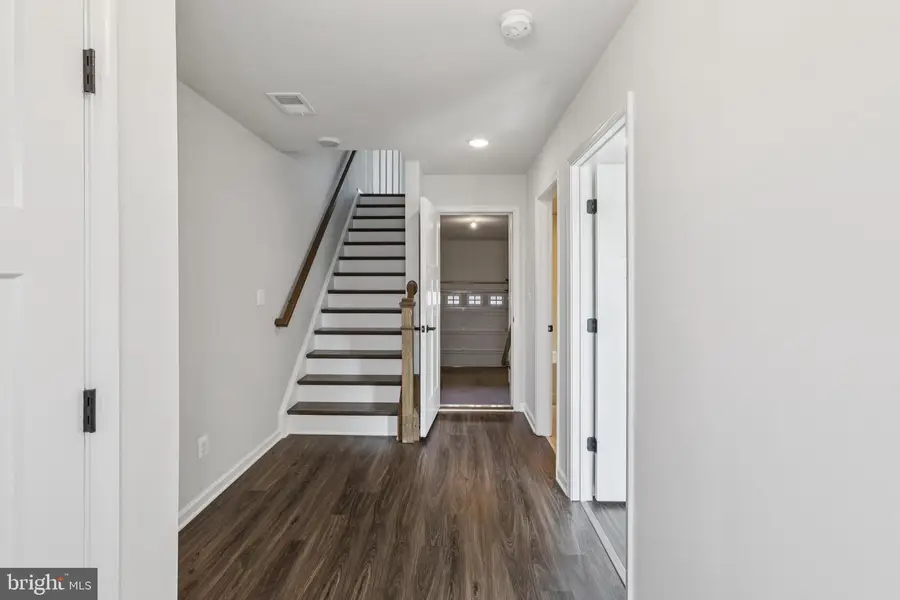
4365 Berkmar Dr,CHARLOTTESVILLE, VA 22911
$419,900
- 4 Beds
- 4 Baths
- 2,400 sq. ft.
- Townhouse
- Active
Listed by:ahmed waled nadim
Office:homesavey, llc.
MLS#:VAAB2001046
Source:BRIGHTMLS
Price summary
- Price:$419,900
- Price per sq. ft.:$174.96
- Monthly HOA dues:$122
About this home
Welcome to 4365 Berkmar Drive, a modern 4-bedroom, 3.5-bath townhome located in the highly desirable Hollymead Town Center community of Charlottesville. Built in 2019, this spacious home offers over 2,000 square feet of finished living space, including a walk-out basement ideal for a guest suite, home office, or gym. The open-concept main level features sleek finishes, abundant natural light, and a layout perfect for both everyday living and entertaining.
One of the home’s biggest draws is its unbeatable location - just steps from Target, Harris Teeter, Bonefish Grill, Starbucks, and more. Whether you're running errands, grabbing dinner, or enjoying the weekly farmers market, everything you need is within walking distance. Commuters will appreciate easy access to Route 29 and I-64, making travel to downtown Charlottesville, UVA, or anywhere in Central Virginia a breeze.
Families will love being zoned for the well-regarded Albemarle County Public Schools. The neighborhood is quiet, friendly, and walkable, with nearby green spaces and community trails ideal for pets and outdoor activities. With low HOA fees (lawn maintenance included), modern energy-efficient systems, and an attached two-car garage, this turnkey home offers incredible value and convenience in one of Charlottesville’s fastest-growing areas. If you're looking for a stylish, move-in-ready home in a prime location, 4365 Berkmar Drive is a must-see.
Contact an agent
Home facts
- Year built:2019
- Listing Id #:VAAB2001046
- Added:31 day(s) ago
- Updated:August 16, 2025 at 01:49 PM
Rooms and interior
- Bedrooms:4
- Total bathrooms:4
- Full bathrooms:3
- Half bathrooms:1
- Living area:2,400 sq. ft.
Heating and cooling
- Cooling:Central A/C, Fresh Air Recovery System
- Heating:Central, Electric, Heat Pump(s)
Structure and exterior
- Year built:2019
- Building area:2,400 sq. ft.
- Lot area:0.03 Acres
Utilities
- Water:Public
- Sewer:Public Sewer
Finances and disclosures
- Price:$419,900
- Price per sq. ft.:$174.96
- Tax amount:$3,203 (2023)
New listings near 4365 Berkmar Dr
- New
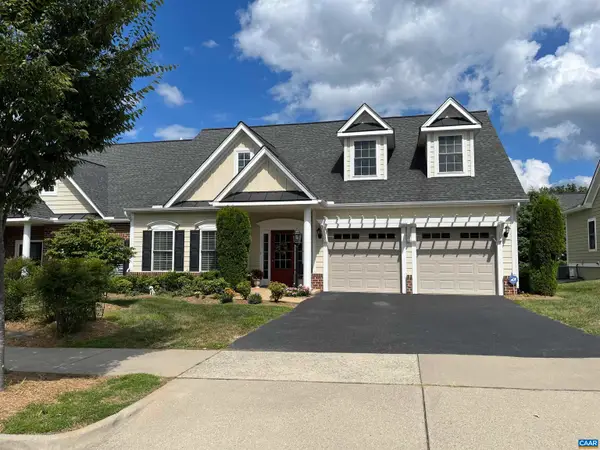 $625,000Active2 beds 2 baths2,263 sq. ft.
$625,000Active2 beds 2 baths2,263 sq. ft.Address Withheld By Seller, Charlottesville, VA 22901
MLS# 667908Listed by: REAL BROKER, LLC - New
 $625,000Active2 beds 2 baths1,822 sq. ft.
$625,000Active2 beds 2 baths1,822 sq. ft.1620 Sawgrass Ct, CHARLOTTESVILLE, VA 22901
MLS# 667908Listed by: REAL BROKER, LLC - New
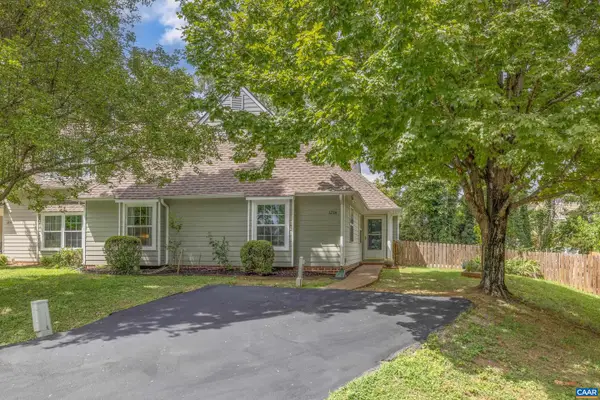 $349,900Active3 beds 2 baths1,426 sq. ft.
$349,900Active3 beds 2 baths1,426 sq. ft.1254 Clover Ridge Pl, CHARLOTTESVILLE, VA 22901
MLS# 667863Listed by: NEST REALTY GROUP - New
 $349,900Active3 beds 2 baths1,426 sq. ft.
$349,900Active3 beds 2 baths1,426 sq. ft.Address Withheld By Seller, Charlottesville, VA 22901
MLS# 667863Listed by: NEST REALTY GROUP - New
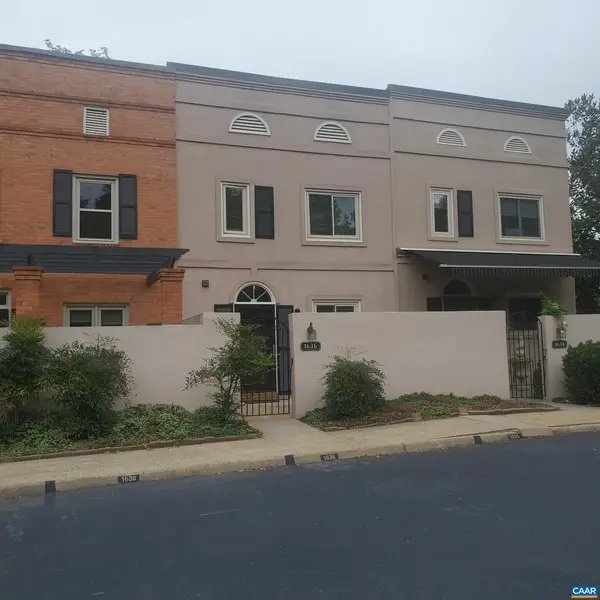 $365,000Active2 beds 3 baths1,152 sq. ft.
$365,000Active2 beds 3 baths1,152 sq. ft.Address Withheld By Seller, Charlottesville, VA 22901
MLS# 667977Listed by: MCLEAN FAULCONER INC., REALTOR - New
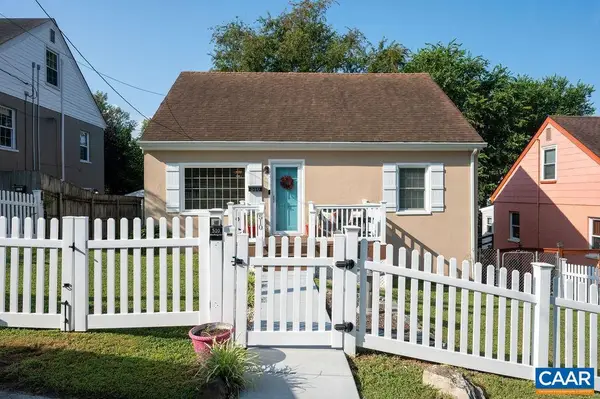 $425,000Active4 beds 1 baths1,392 sq. ft.
$425,000Active4 beds 1 baths1,392 sq. ft.510 Stonehenge Ave, CHARLOTTESVILLE, VA 22902
MLS# 667895Listed by: NEST REALTY GROUP - New
 $365,000Active2 beds 3 baths1,152 sq. ft.
$365,000Active2 beds 3 baths1,152 sq. ft.1636 Garden Ct, CHARLOTTESVILLE, VA 22901
MLS# 667977Listed by: MCLEAN FAULCONER INC., REALTOR - New
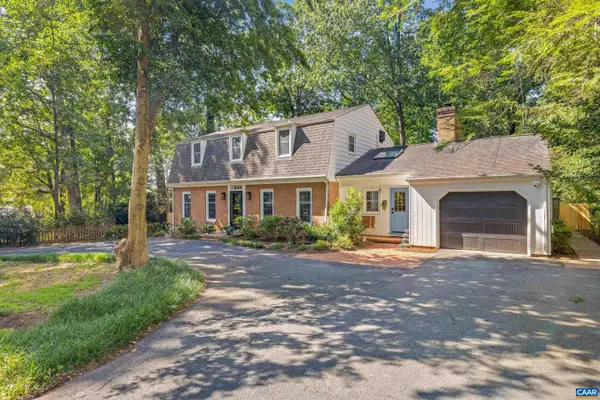 $819,000Active4 beds 3 baths3,528 sq. ft.
$819,000Active4 beds 3 baths3,528 sq. ft.2405 Angus Rd, CHARLOTTESVILLE, VA 22901
MLS# 667860Listed by: STORY HOUSE REAL ESTATE - New
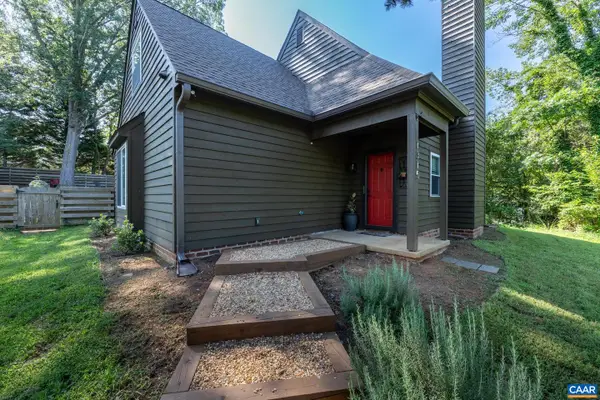 $499,000Active4 beds 2 baths1,566 sq. ft.
$499,000Active4 beds 2 baths1,566 sq. ft.1315 Gristmill Dr, CHARLOTTESVILLE, VA 22902
MLS# 667862Listed by: TOWN REALTY - New
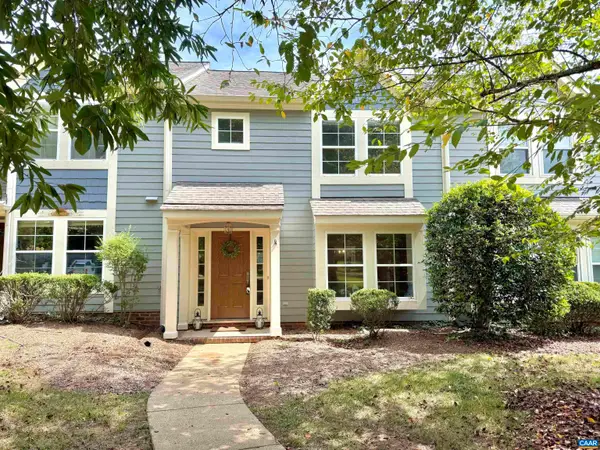 $364,000Active3 beds 3 baths1,630 sq. ft.
$364,000Active3 beds 3 baths1,630 sq. ft.Address Withheld By Seller, Charlottesville, VA 22911
MLS# 667901Listed by: KELLER WILLIAMS ALLIANCE - CHARLOTTESVILLE
