464 Woodlands Rd, CHARLOTTESVILLE, VA 22901
Local realty services provided by:Better Homes and Gardens Real Estate Community Realty
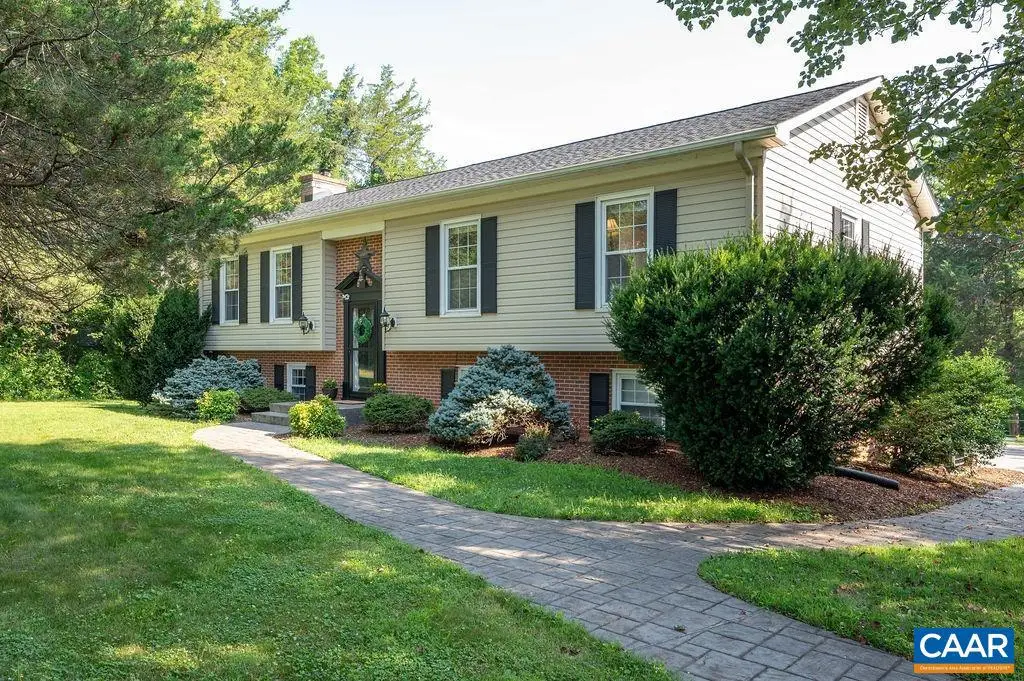
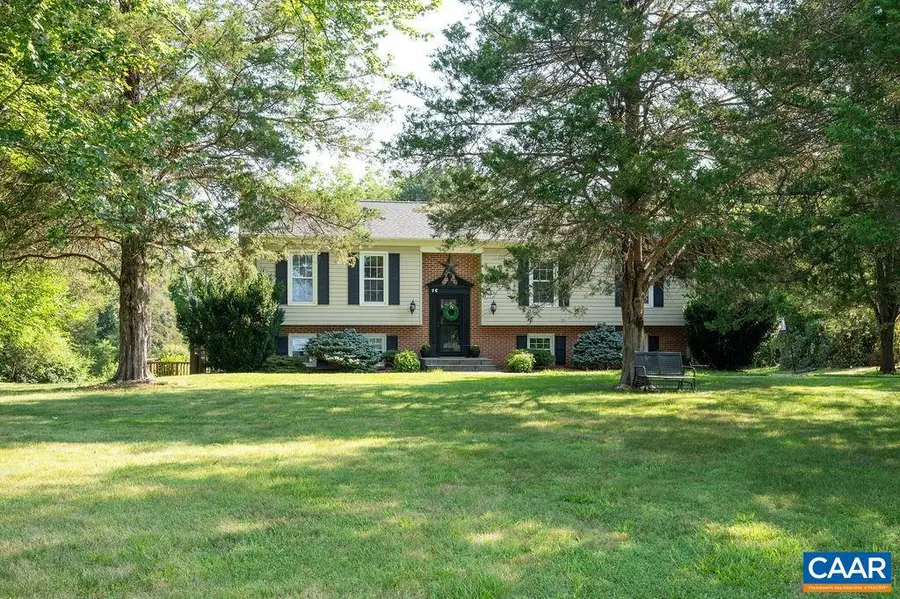
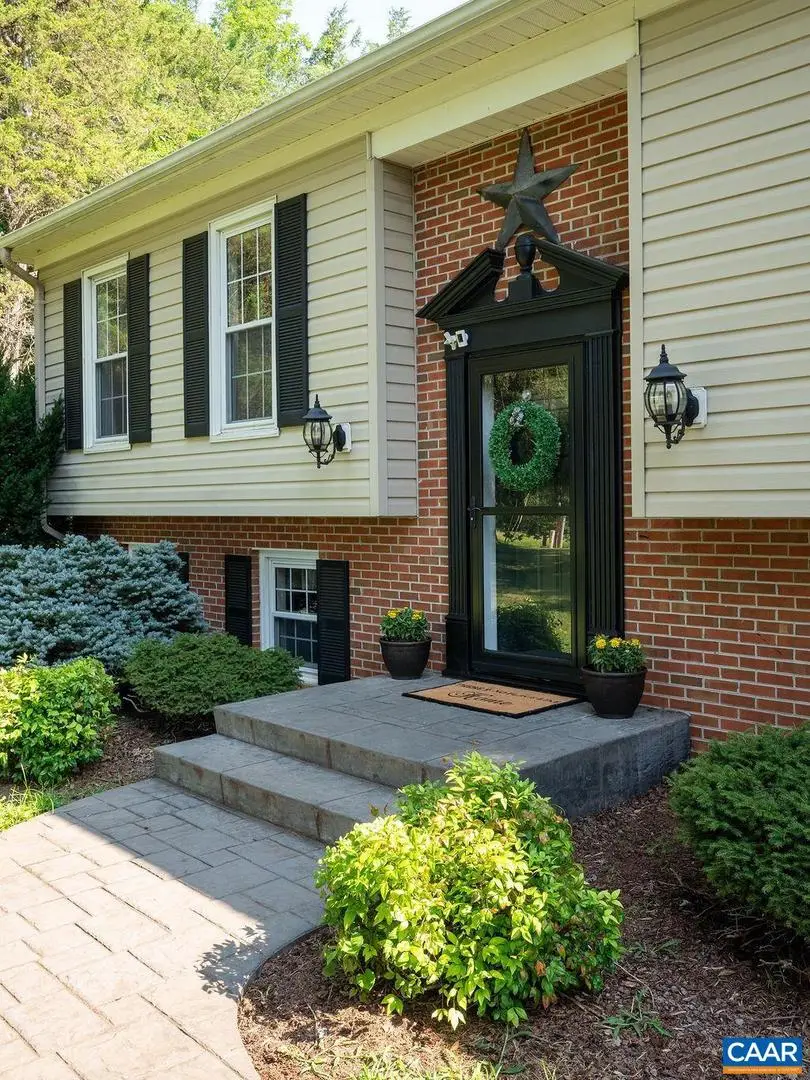
464 Woodlands Rd,CHARLOTTESVILLE, VA 22901
$648,500
- 4 Beds
- 3 Baths
- 2,461 sq. ft.
- Single family
- Pending
Listed by:grier murphy
Office:nest realty group
MLS#:666672
Source:BRIGHTMLS
Price summary
- Price:$648,500
- Price per sq. ft.:$239.21
About this home
Enjoy peaceful views and privacy on 2 acres just minutes from the Rivanna Reservoir and Route 29 and just 15 minutes from downtown. This updated home features a spacious main level layout with an open kitchen boasting granite countertops, stainless steel appliances, and a massive center island that flows into the living room?ideal for entertaining. Four bedrooms and three full baths include a remodeled primary bathroom with stylish, modern finishes. The lower-level family room offers a cozy and spacious second living space with a gas fireplace and good natural light. Hardwood floors throughout bedrooms and living areas. Major updates include newer HVAC (3 years), brand-new roof, and a stunning screened porch with low-maintenance composite decking?perfect for relaxing after a swim in the refreshing in-ground pool with stamped concrete surround. A rear-loading one-car garage adds convenience, and the large backyard completes this well-maintained, move-in ready home. Detached storage shed/workshop to the rear. Electric fence in place as well!,Granite Counter,Fireplace in Basement,Fireplace in Family Room
Contact an agent
Home facts
- Year built:1974
- Listing Id #:666672
- Added:35 day(s) ago
- Updated:August 13, 2025 at 07:30 AM
Rooms and interior
- Bedrooms:4
- Total bathrooms:3
- Full bathrooms:3
- Living area:2,461 sq. ft.
Heating and cooling
- Cooling:Central A/C, Heat Pump(s)
- Heating:Central, Forced Air, Heat Pump(s)
Structure and exterior
- Roof:Composite
- Year built:1974
- Building area:2,461 sq. ft.
- Lot area:2 Acres
Schools
- High school:ALBEMARLE
- Elementary school:BROADUS WOOD
Utilities
- Water:Well
- Sewer:Septic Exists
Finances and disclosures
- Price:$648,500
- Price per sq. ft.:$239.21
- Tax amount:$2,300 (2025)
New listings near 464 Woodlands Rd
- New
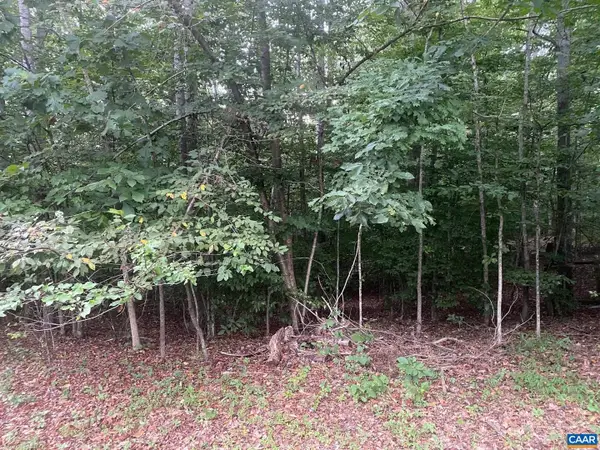 $93,700Active2.01 Acres
$93,700Active2.01 AcresArlanda Ln, CHARLOTTESVILLE, VA 22911
MLS# 667939Listed by: RE/MAX REALTY SPECIALISTS-CHARLOTTESVILLE - New
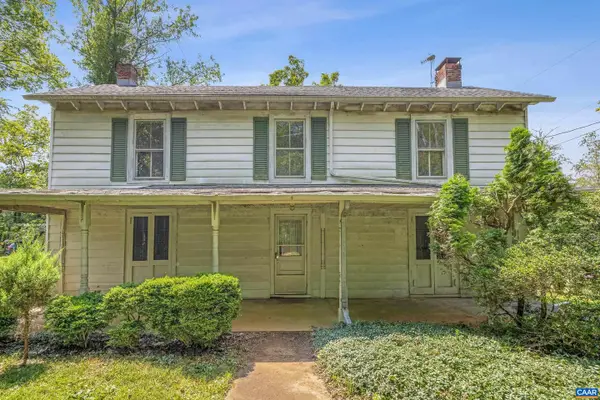 $285,000Active3 beds 2 baths1,939 sq. ft.
$285,000Active3 beds 2 baths1,939 sq. ft.2370 Proffit Rd, CHARLOTTESVILLE, VA 22911
MLS# 667824Listed by: STORY HOUSE REAL ESTATE - New
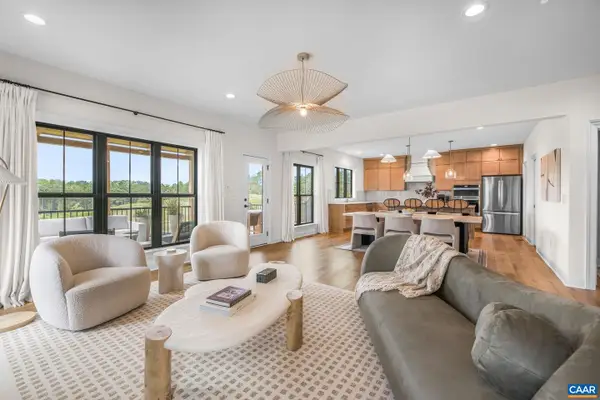 $1,075,000Active5 beds 6 baths3,676 sq. ft.
$1,075,000Active5 beds 6 baths3,676 sq. ft.3706 Thicket Run Pl, CHARLOTTESVILLE, VA 22911
MLS# 667933Listed by: LORING WOODRIFF REAL ESTATE ASSOCIATES - New
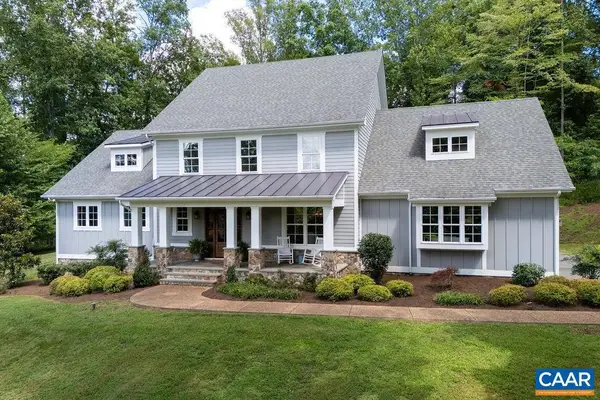 $1,295,000Active4 beds 4 baths3,639 sq. ft.
$1,295,000Active4 beds 4 baths3,639 sq. ft.864 Retriever Run, CHARLOTTESVILLE, VA 22903
MLS# 667934Listed by: NEST REALTY GROUP - New
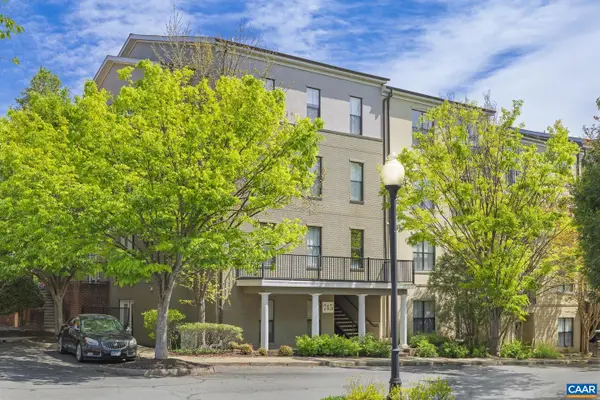 $349,000Active1 beds 1 baths900 sq. ft.
$349,000Active1 beds 1 baths900 sq. ft.745 Walker Sq #3b, CHARLOTTESVILLE, VA 22903
MLS# 667935Listed by: REAL ESTATE III, INC. - New
 $349,000Active1 beds 1 baths900 sq. ft.
$349,000Active1 beds 1 baths900 sq. ft.Address Withheld By Seller, Charlottesville, VA 22903
MLS# 667935Listed by: REAL ESTATE III, INC. - New
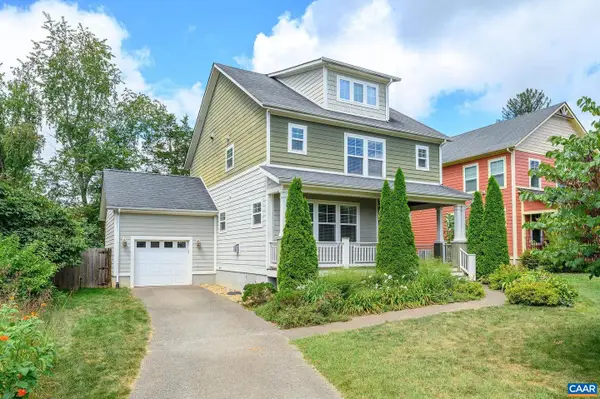 $646,000Active3 beds 3 baths1,961 sq. ft.
$646,000Active3 beds 3 baths1,961 sq. ft.103 Christa Ct, CHARLOTTESVILLE, VA 22903
MLS# 667620Listed by: LORING WOODRIFF REAL ESTATE ASSOCIATES - New
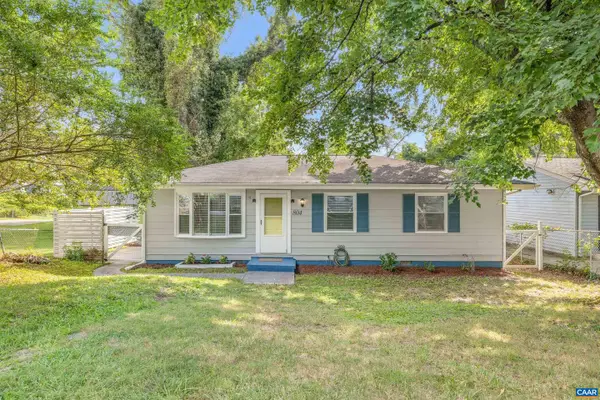 $365,000Active3 beds 1 baths1,000 sq. ft.
$365,000Active3 beds 1 baths1,000 sq. ft.804 Raymond Rd, CHARLOTTESVILLE, VA 22902
MLS# 667818Listed by: STORY HOUSE REAL ESTATE - New
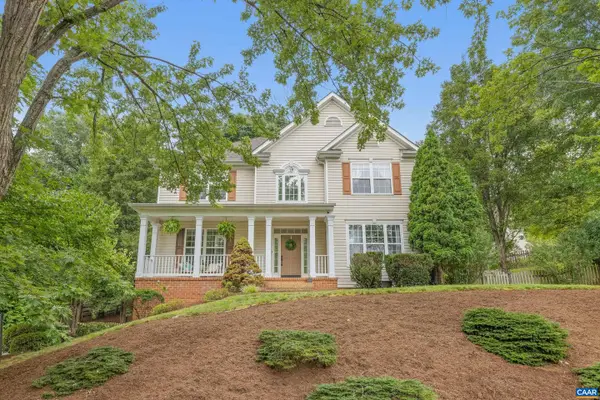 $725,000Active4 beds 3 baths2,982 sq. ft.
$725,000Active4 beds 3 baths2,982 sq. ft.1089 Olympia Dr, CHARLOTTESVILLE, VA 22911
MLS# 667820Listed by: STORY HOUSE REAL ESTATE - New
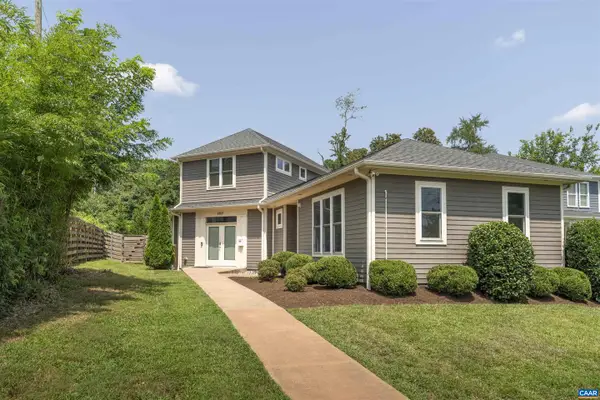 $925,000Active4 beds 4 baths2,466 sq. ft.
$925,000Active4 beds 4 baths2,466 sq. ft.2307 Price Ave, CHARLOTTESVILLE, VA 22903
MLS# 667898Listed by: CORE REAL ESTATE PARTNERS LLC
