5003 Watts Passage, Charlottesville, VA 22911
Local realty services provided by:Better Homes and Gardens Real Estate Reserve
Listed by:paul mcartor
Office:avenue realty, llc.
MLS#:669819
Source:BRIGHTMLS
Price summary
- Price:$575,000
- Price per sq. ft.:$187.42
About this home
Beautifully renovated home offering the perfect blend of style, space, land, and location! Step into a welcoming foyer that opens to a light-filled living room with original hardwood floors throughout. The updated kitchen features modern finishes and a cozy breakfast nook or coffee bar. Entertain in the spacious dining area or step out onto the oversized deck with peaceful wooded views. Upstairs, find three generous bedrooms, including a primary suite with ample closet space and attached bath. The finished walkout basement boasts a new wood-burning fireplace, an additional bedroom, and full bath, ideal for guests or extended living. A large unfinished basement area offers endless potential for storage, a workshop, or added living space. Nestled on 6.87 acres with a division right in place, perfect for future expansion or investment. Just minutes from Rivanna Station (NGIC/DIA), North Fork Research Park, CHO airport, and shopping, with an easy drive to Downtown Charlottesville and UVA!,Wood Cabinets,Wood Counter,Fireplace in Basement,Fireplace in Family Room
Contact an agent
Home facts
- Year built:1970
- Listing ID #:669819
- Added:4 day(s) ago
- Updated:October 13, 2025 at 01:48 PM
Rooms and interior
- Bedrooms:4
- Total bathrooms:2
- Full bathrooms:2
- Living area:2,366 sq. ft.
Heating and cooling
- Cooling:Heat Pump(s)
- Heating:Heat Pump(s)
Structure and exterior
- Year built:1970
- Building area:2,366 sq. ft.
- Lot area:6.87 Acres
Schools
- High school:ALBEMARLE
- Elementary school:BAKER-BUTLER
Utilities
- Water:Well
- Sewer:Septic Exists
Finances and disclosures
- Price:$575,000
- Price per sq. ft.:$187.42
- Tax amount:$3,903 (2025)
New listings near 5003 Watts Passage
- New
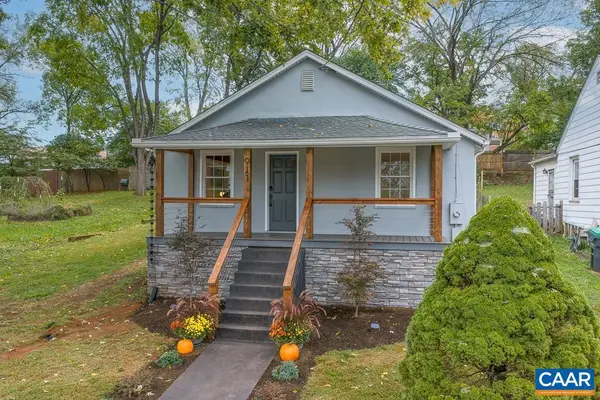 $429,000Active2 beds 1 baths1,045 sq. ft.
$429,000Active2 beds 1 baths1,045 sq. ft.911 Bolling Ave, CHARLOTTESVILLE, VA 22902
MLS# 669922Listed by: RE/MAX REALTY SPECIALISTS-CHARLOTTESVILLE - Open Sat, 2 to 4pmNew
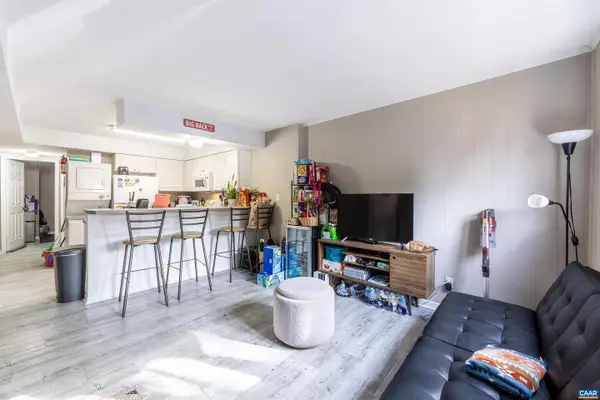 $309,500Active3 beds 2 baths876 sq. ft.
$309,500Active3 beds 2 baths876 sq. ft.2100 Jefferson Park Ave #10, CHARLOTTESVILLE, VA 22903
MLS# 670015Listed by: EXP REALTY LLC, - RICHMOND - New
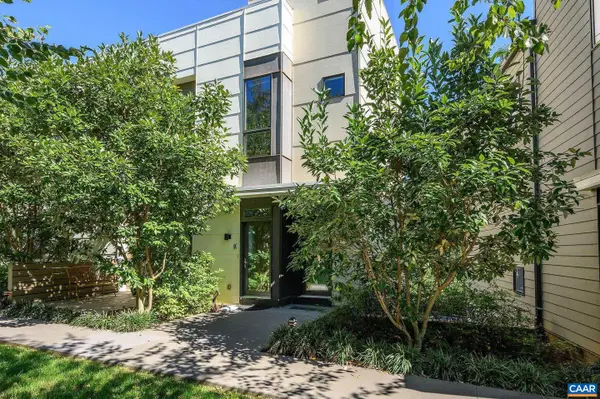 $735,000Active3 beds 2 baths1,516 sq. ft.
$735,000Active3 beds 2 baths1,516 sq. ft.1130 E High St #j, CHARLOTTESVILLE, VA 22902
MLS# 670001Listed by: LORING WOODRIFF REAL ESTATE ASSOCIATES - New
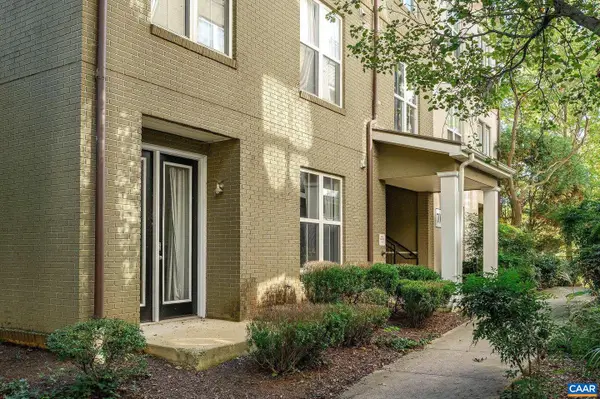 $347,000Active1 beds 1 baths900 sq. ft.
$347,000Active1 beds 1 baths900 sq. ft.700 Walker Sq #4a, CHARLOTTESVILLE, VA 22903
MLS# 669987Listed by: NEST REALTY GROUP - New
 $347,000Active1 beds 1 baths900 sq. ft.
$347,000Active1 beds 1 baths900 sq. ft.700 Walker Sq, Charlottesville, VA 22903
MLS# 669987Listed by: NEST REALTY GROUP - New
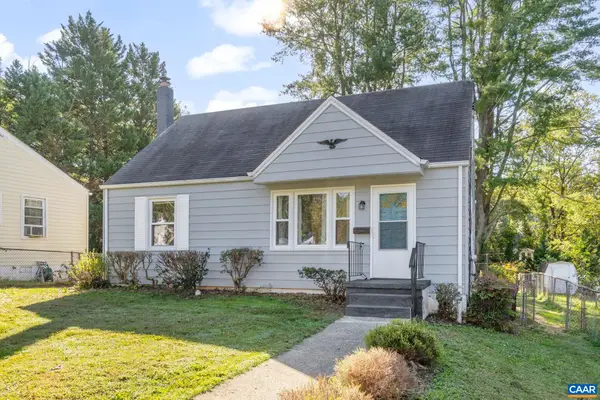 $399,900Active4 beds 1 baths2,300 sq. ft.
$399,900Active4 beds 1 baths2,300 sq. ft.1610 Center Ave, Charlottesville, VA 22903
MLS# 669874Listed by: KELLER WILLIAMS ALLIANCE - CHARLOTTESVILLE - New
 $399,900Active4 beds 1 baths1,532 sq. ft.
$399,900Active4 beds 1 baths1,532 sq. ft.1610 Center Ave, CHARLOTTESVILLE, VA 22903
MLS# 669874Listed by: KELLER WILLIAMS ALLIANCE - CHARLOTTESVILLE - New
 $699,000Active-- beds -- baths2,519 sq. ft.
$699,000Active-- beds -- baths2,519 sq. ft.204 Monte Vista Ave, Charlottesville, VA 22903
MLS# 669966Listed by: EQUITY SAVER USA - Open Sun, 1 to 3pmNew
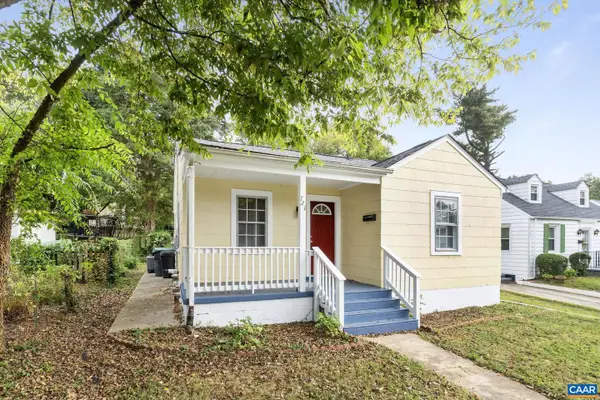 $399,000Active2 beds 1 baths780 sq. ft.
$399,000Active2 beds 1 baths780 sq. ft.721 Blenheim Ave, CHARLOTTESVILLE, VA 22902
MLS# 669946Listed by: CHARLOTTESVILLE SOLUTIONS - New
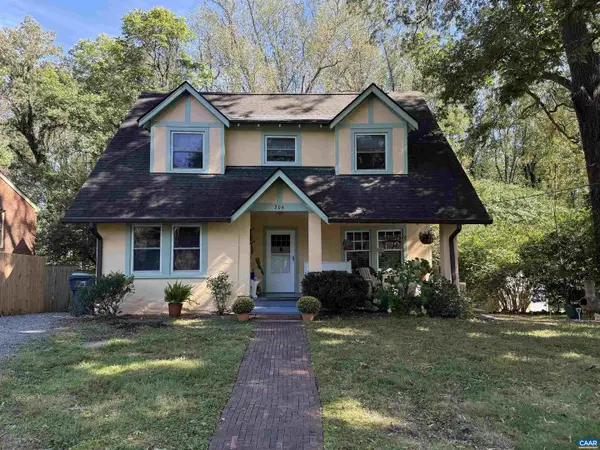 $699,000Active-- beds -- baths
$699,000Active-- beds -- baths204 Monte Vista Ave, CHARLOTTESVILLE, VA 22903
MLS# 669966Listed by: EQUITY SAVER USA
