6 Villa Deste Dr, CHARLOTTESVILLE, VA 22903
Local realty services provided by:Better Homes and Gardens Real Estate Premier
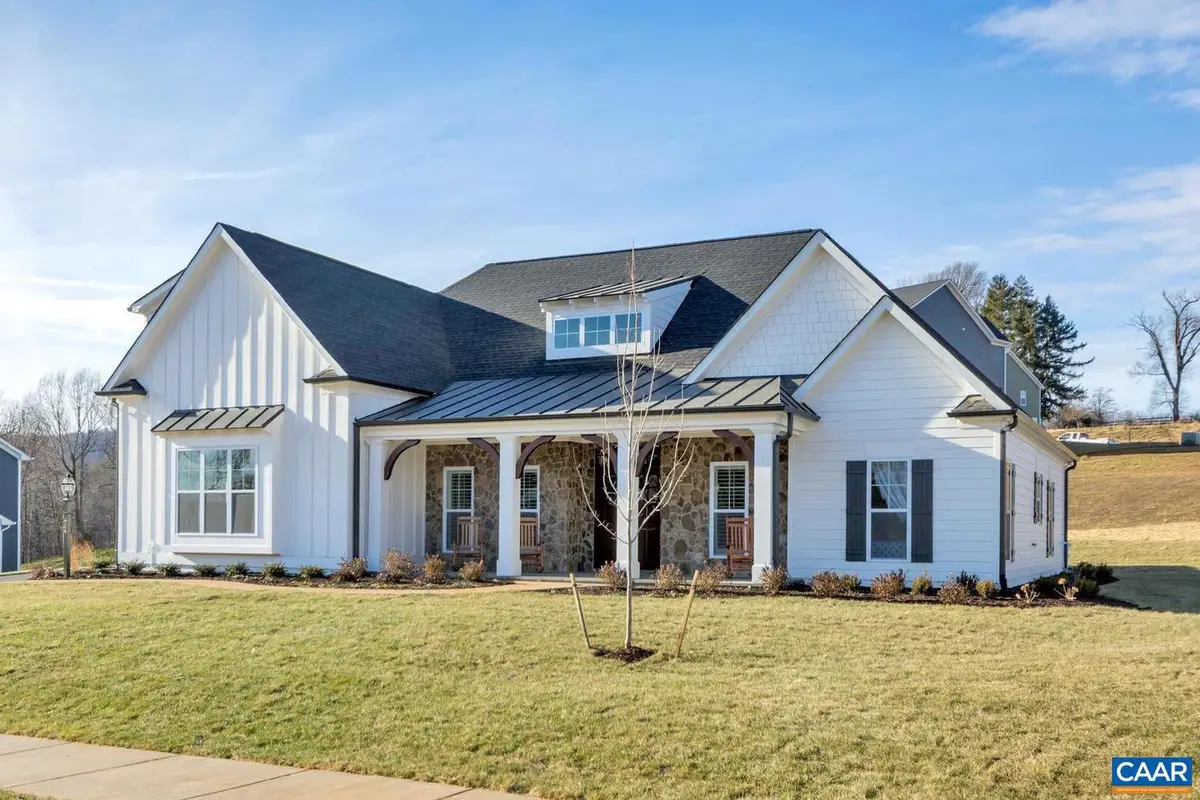
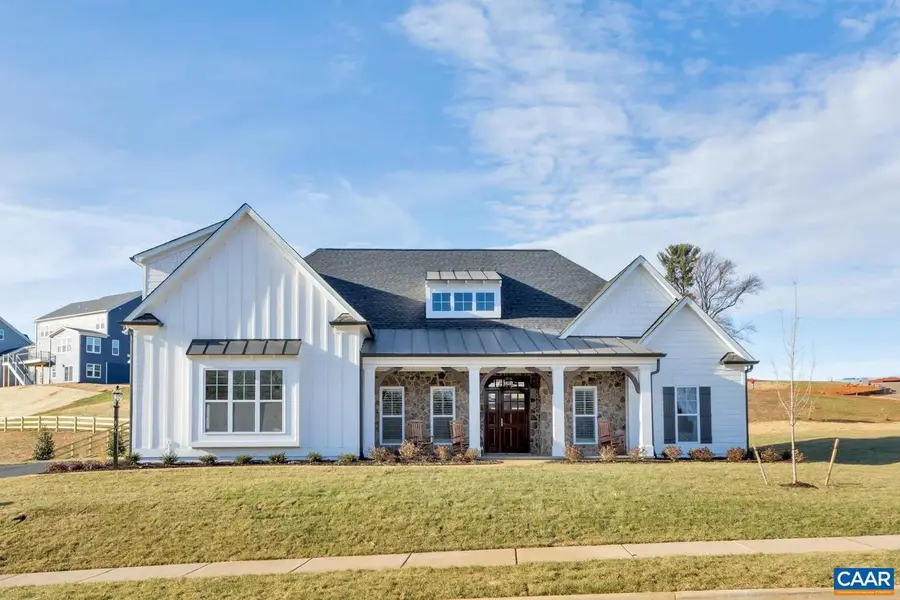
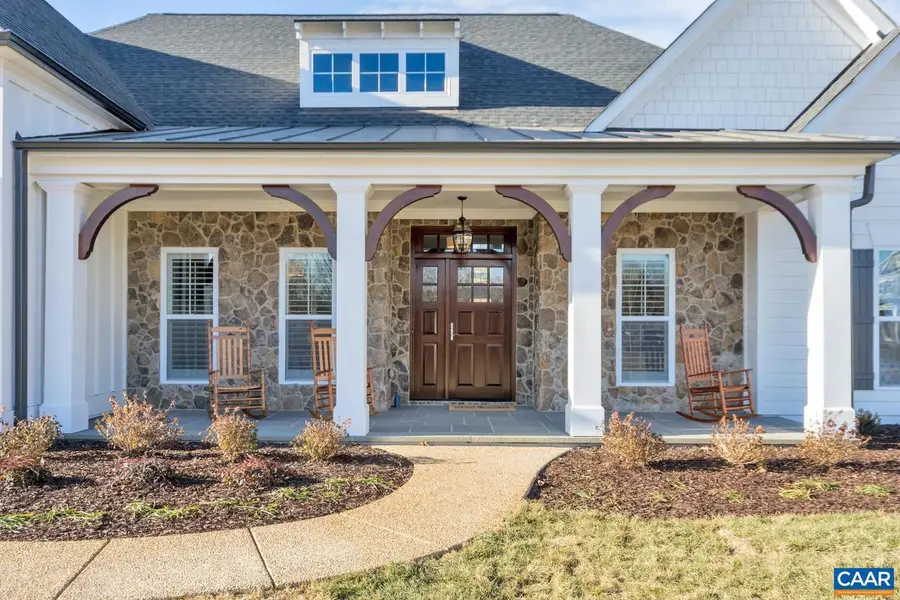
Listed by:t.j. southmayd
Office:nest realty group
MLS#:647841
Source:BRIGHTMLS
Price summary
- Price:$1,281,404
- Price per sq. ft.:$363.62
- Monthly HOA dues:$75
About this home
Unique offering in this premier, established community on a wooded, 5 acre homesite, convenient to UVA and downtown. This 'Newport' plan offers an open floorplan with a stunning Great Room that boasts a cathedral ceiling and tons of windows to maximize natural light. Quality built 2x6 exterior walls, custom mahogany front door, R-19 insulation, and standing seam metal roof. Kitchen includes painted maple cabinetry (white, gray, etc. shaker style), granite countertops (also in owner's suite), and much more. Photos are of previously built model home. New Construction with no construction loan needed-- with deposit Builder will fund the build so that purchaser may obtain the same type of loan as if they bought a resale. Builder also offers a streamlined process to make planning your move easy with a known move in date upfront. On-staff draftsman for plan customizations. Photos are of previously built home.,Granite Counter,Maple Cabinets,Painted Cabinets,Fireplace in Great Room
Contact an agent
Home facts
- Year built:2024
- Listing Id #:647841
- Added:624 day(s) ago
- Updated:August 16, 2025 at 07:27 AM
Rooms and interior
- Bedrooms:4
- Total bathrooms:4
- Full bathrooms:3
- Half bathrooms:1
- Living area:2,915 sq. ft.
Heating and cooling
- Cooling:Central A/C, Programmable Thermostat
- Heating:Central, Electric, Heat Pump(s)
Structure and exterior
- Roof:Metal
- Year built:2024
- Building area:2,915 sq. ft.
- Lot area:5 Acres
Schools
- High school:WESTERN ALBEMARLE
- Middle school:HENLEY
- Elementary school:MURRAY
Utilities
- Water:Well
- Sewer:Septic Exists
Finances and disclosures
- Price:$1,281,404
- Price per sq. ft.:$363.62
New listings near 6 Villa Deste Dr
- New
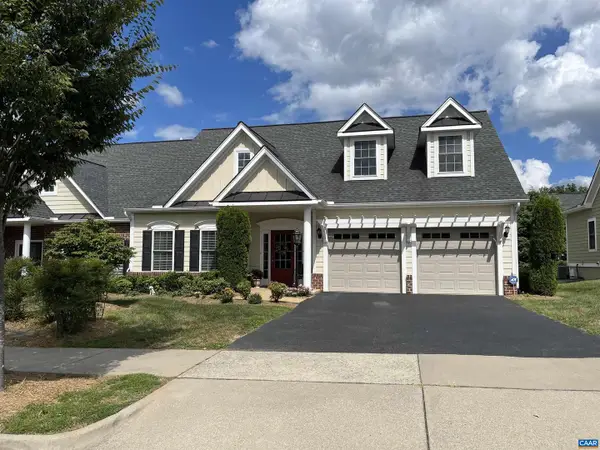 $625,000Active2 beds 2 baths1,822 sq. ft.
$625,000Active2 beds 2 baths1,822 sq. ft.1620 Sawgrass Ct, CHARLOTTESVILLE, VA 22901
MLS# 667908Listed by: REAL BROKER, LLC - New
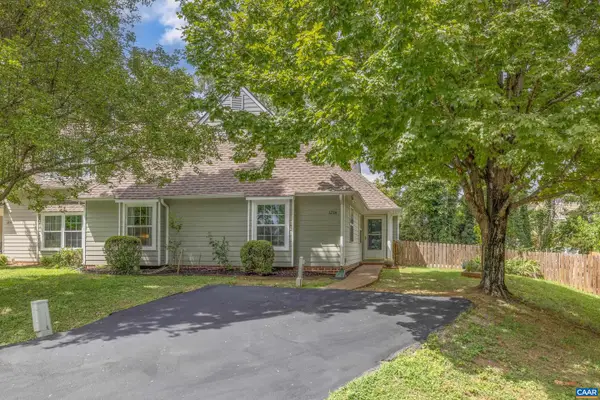 $349,900Active3 beds 2 baths1,426 sq. ft.
$349,900Active3 beds 2 baths1,426 sq. ft.1254 Clover Ridge Pl, CHARLOTTESVILLE, VA 22901
MLS# 667863Listed by: NEST REALTY GROUP - New
 $349,900Active3 beds 2 baths1,426 sq. ft.
$349,900Active3 beds 2 baths1,426 sq. ft.Address Withheld By Seller, Charlottesville, VA 22901
MLS# 667863Listed by: NEST REALTY GROUP - New
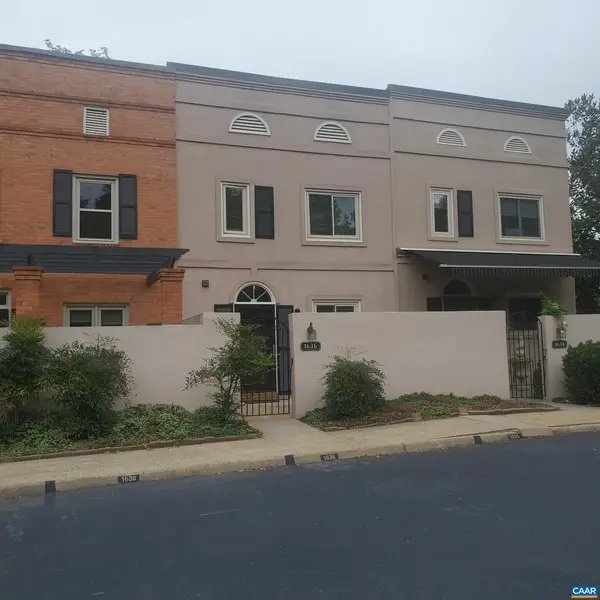 $365,000Active2 beds 3 baths1,152 sq. ft.
$365,000Active2 beds 3 baths1,152 sq. ft.Address Withheld By Seller, Charlottesville, VA 22901
MLS# 667977Listed by: MCLEAN FAULCONER INC., REALTOR - New
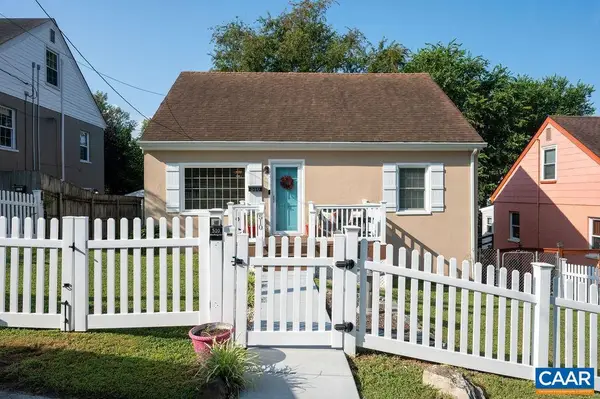 $425,000Active4 beds 1 baths1,392 sq. ft.
$425,000Active4 beds 1 baths1,392 sq. ft.510 Stonehenge Ave, CHARLOTTESVILLE, VA 22902
MLS# 667895Listed by: NEST REALTY GROUP - New
 $365,000Active2 beds 3 baths1,152 sq. ft.
$365,000Active2 beds 3 baths1,152 sq. ft.1636 Garden Ct, CHARLOTTESVILLE, VA 22901
MLS# 667977Listed by: MCLEAN FAULCONER INC., REALTOR - New
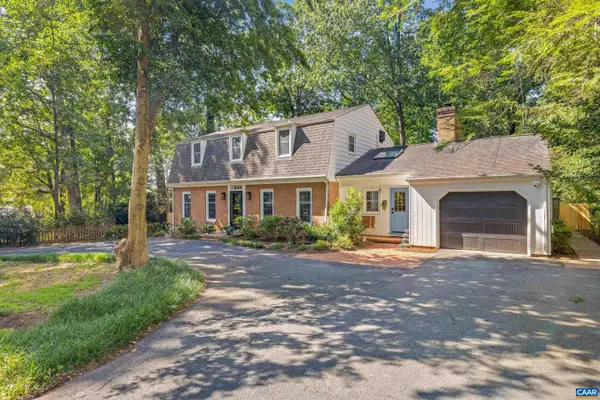 $819,000Active4 beds 3 baths3,528 sq. ft.
$819,000Active4 beds 3 baths3,528 sq. ft.2405 Angus Rd, CHARLOTTESVILLE, VA 22901
MLS# 667860Listed by: STORY HOUSE REAL ESTATE - New
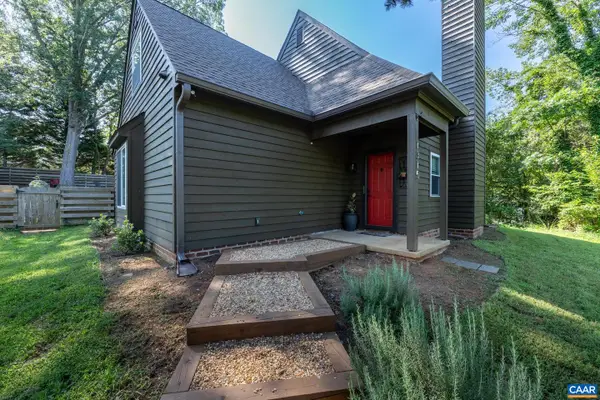 $499,000Active4 beds 2 baths1,566 sq. ft.
$499,000Active4 beds 2 baths1,566 sq. ft.1315 Gristmill Dr, CHARLOTTESVILLE, VA 22902
MLS# 667862Listed by: TOWN REALTY - New
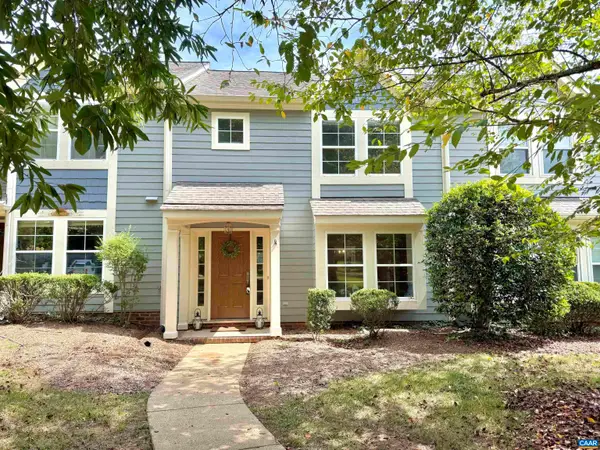 $364,000Active3 beds 3 baths1,630 sq. ft.
$364,000Active3 beds 3 baths1,630 sq. ft.Address Withheld By Seller, Charlottesville, VA 22911
MLS# 667901Listed by: KELLER WILLIAMS ALLIANCE - CHARLOTTESVILLE - New
 $364,000Active3 beds 3 baths1,600 sq. ft.
$364,000Active3 beds 3 baths1,600 sq. ft.3265 Gateway Cir, CHARLOTTESVILLE, VA 22911
MLS# 667901Listed by: KELLER WILLIAMS ALLIANCE - CHARLOTTESVILLE
