606 Mcintire Rd, CHARLOTTESVILLE, VA 22902
Local realty services provided by:Better Homes and Gardens Real Estate Murphy & Co.
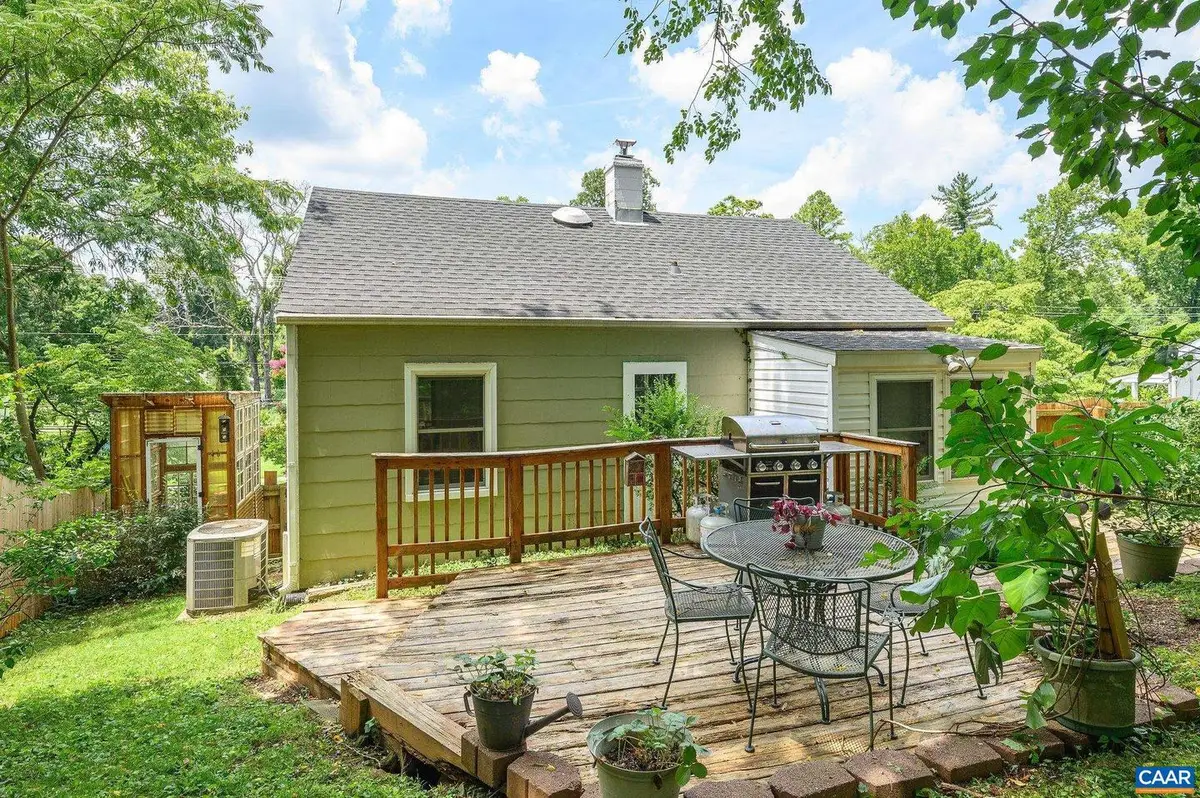
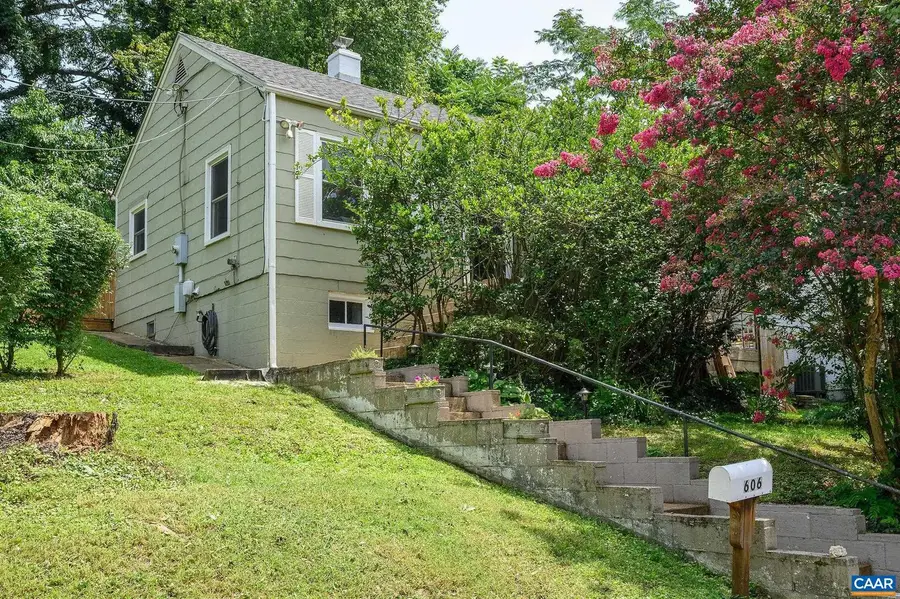
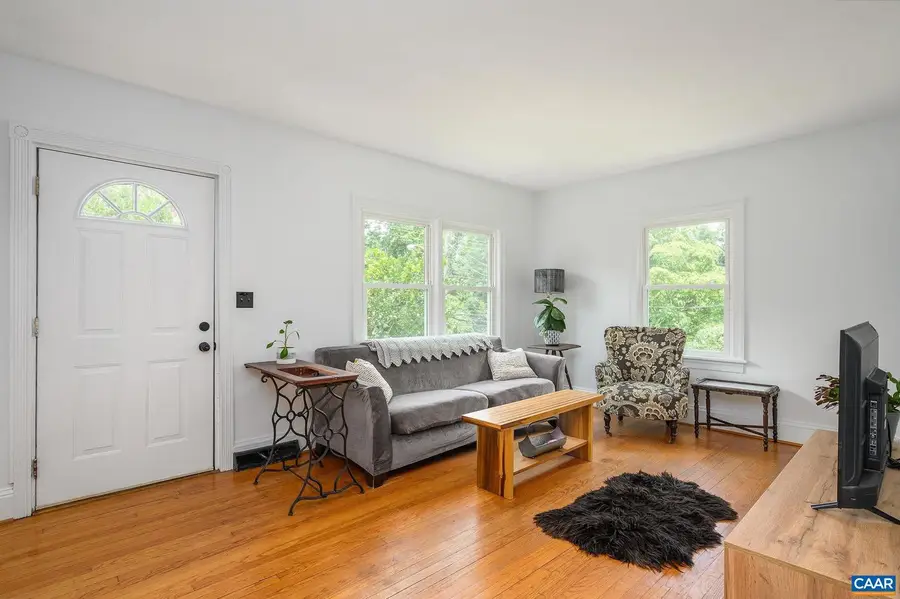
606 Mcintire Rd,CHARLOTTESVILLE, VA 22902
$375,000
- 2 Beds
- 1 Baths
- 748 sq. ft.
- Single family
- Pending
Listed by:erin garcia
Office:loring woodriff real estate associates
MLS#:667479
Source:BRIGHTMLS
Price summary
- Price:$375,000
- Price per sq. ft.:$362.67
About this home
This 1940s North Downtown cottage offers city living with rare garden tranquility. Elevated from the road and nestled among mature plantings, it feels private and peaceful?yet it?s just a 10-minute walk to the Downtown Mall?s shops, restaurants, and entertainment. Inside, original hardwood floors and moldings meet a beautifully remodeled kitchen, a comprehensively renovated bath, and a sunlit dining addition overlooking the backyard. Freshly painted and move-in ready, the home features great natural light, built-ins, and a walkout basement ideal for storage, tools, or projects. The fenced yard is a four-season sanctuary with blooming perennials, peach trees, a raised bed, and a cool greenhouse?perfect for quiet mornings or lively evenings on the deck. A peaceful retreat with community connection, this home has been a true sanctuary?and now it?s ready for its next chapter. SO MANY updates: Windows (2015), Fencing (2017), Furnace/Fridge (2019), Roof/Gutters/Gutter Guards (2021), Water Heater/All new Plumbing (2022), Chimney Liner/Cap (2023).
Contact an agent
Home facts
- Year built:1948
- Listing Id #:667479
- Added:7 day(s) ago
- Updated:August 13, 2025 at 07:30 AM
Rooms and interior
- Bedrooms:2
- Total bathrooms:1
- Full bathrooms:1
- Living area:748 sq. ft.
Heating and cooling
- Cooling:Central A/C, Programmable Thermostat
- Heating:Electric
Structure and exterior
- Year built:1948
- Building area:748 sq. ft.
- Lot area:0.18 Acres
Schools
- High school:CHARLOTTESVILLE
- Middle school:WALKER & BUFORD
- Elementary school:BURNLEY-MORAN
Utilities
- Water:Public
- Sewer:Public Sewer
Finances and disclosures
- Price:$375,000
- Price per sq. ft.:$362.67
- Tax amount:$3,511 (2025)
New listings near 606 Mcintire Rd
- New
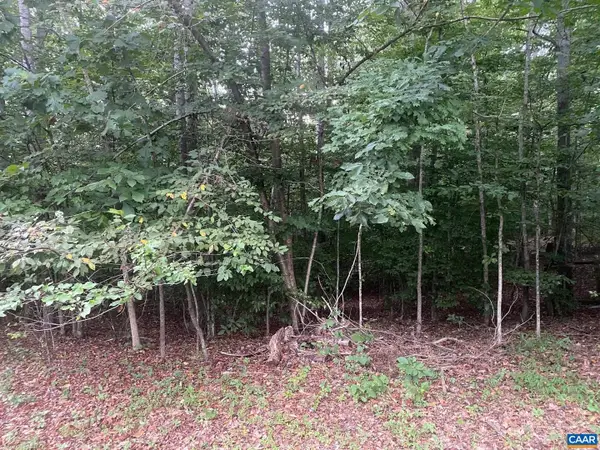 $93,700Active2.01 Acres
$93,700Active2.01 AcresArlanda Ln, CHARLOTTESVILLE, VA 22911
MLS# 667939Listed by: RE/MAX REALTY SPECIALISTS-CHARLOTTESVILLE - New
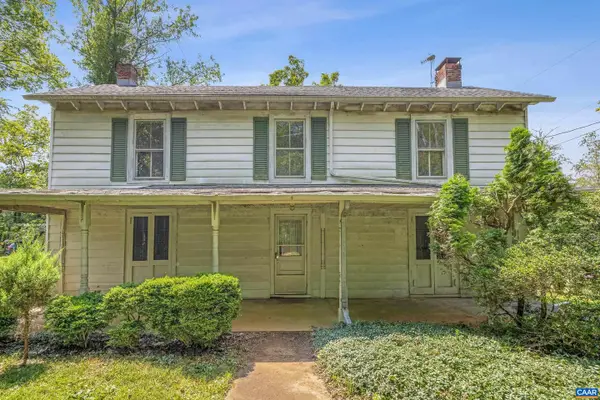 $285,000Active3 beds 2 baths1,939 sq. ft.
$285,000Active3 beds 2 baths1,939 sq. ft.2370 Proffit Rd, CHARLOTTESVILLE, VA 22911
MLS# 667824Listed by: STORY HOUSE REAL ESTATE - New
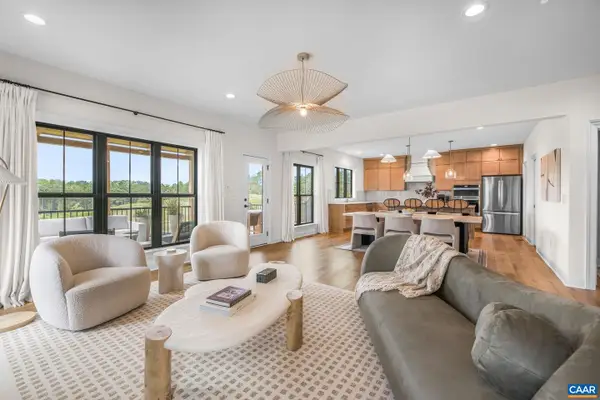 $1,075,000Active5 beds 6 baths3,676 sq. ft.
$1,075,000Active5 beds 6 baths3,676 sq. ft.3706 Thicket Run Pl, CHARLOTTESVILLE, VA 22911
MLS# 667933Listed by: LORING WOODRIFF REAL ESTATE ASSOCIATES - New
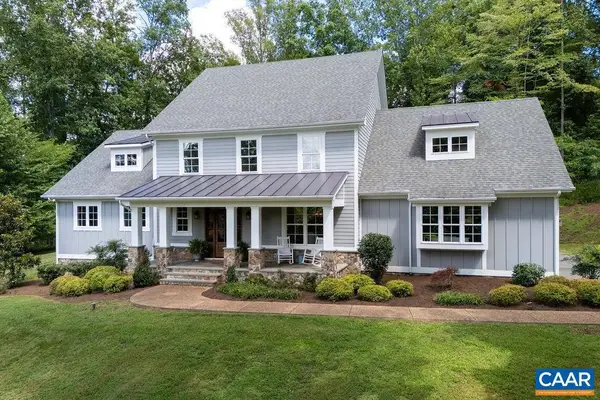 $1,295,000Active4 beds 4 baths3,639 sq. ft.
$1,295,000Active4 beds 4 baths3,639 sq. ft.864 Retriever Run, CHARLOTTESVILLE, VA 22903
MLS# 667934Listed by: NEST REALTY GROUP - New
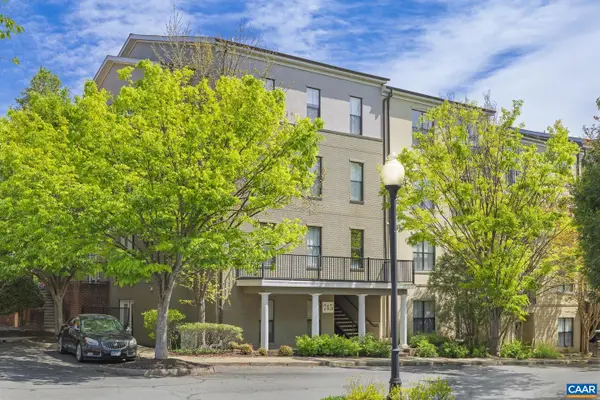 $349,000Active1 beds 1 baths900 sq. ft.
$349,000Active1 beds 1 baths900 sq. ft.745 Walker Sq #3b, CHARLOTTESVILLE, VA 22903
MLS# 667935Listed by: REAL ESTATE III, INC. - New
 $349,000Active1 beds 1 baths900 sq. ft.
$349,000Active1 beds 1 baths900 sq. ft.Address Withheld By Seller, Charlottesville, VA 22903
MLS# 667935Listed by: REAL ESTATE III, INC. - New
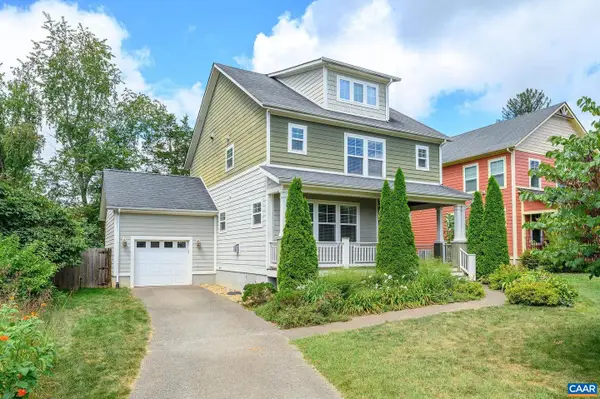 $646,000Active3 beds 3 baths1,961 sq. ft.
$646,000Active3 beds 3 baths1,961 sq. ft.103 Christa Ct, CHARLOTTESVILLE, VA 22903
MLS# 667620Listed by: LORING WOODRIFF REAL ESTATE ASSOCIATES - New
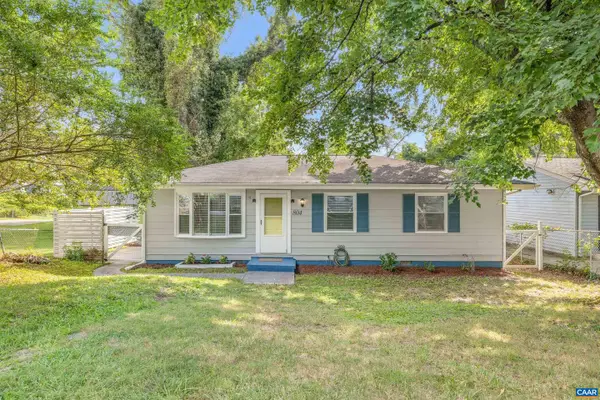 $365,000Active3 beds 1 baths1,000 sq. ft.
$365,000Active3 beds 1 baths1,000 sq. ft.804 Raymond Rd, CHARLOTTESVILLE, VA 22902
MLS# 667818Listed by: STORY HOUSE REAL ESTATE - New
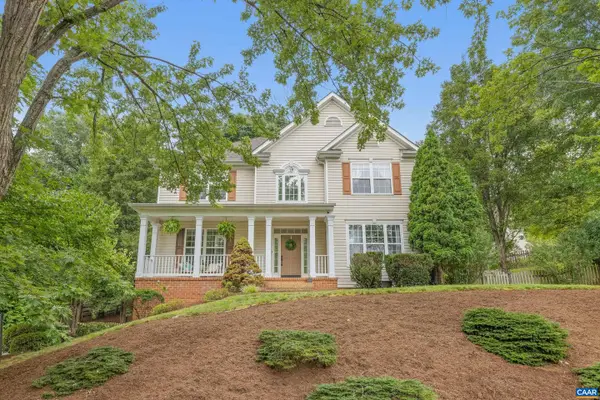 $725,000Active4 beds 3 baths2,982 sq. ft.
$725,000Active4 beds 3 baths2,982 sq. ft.1089 Olympia Dr, CHARLOTTESVILLE, VA 22911
MLS# 667820Listed by: STORY HOUSE REAL ESTATE - New
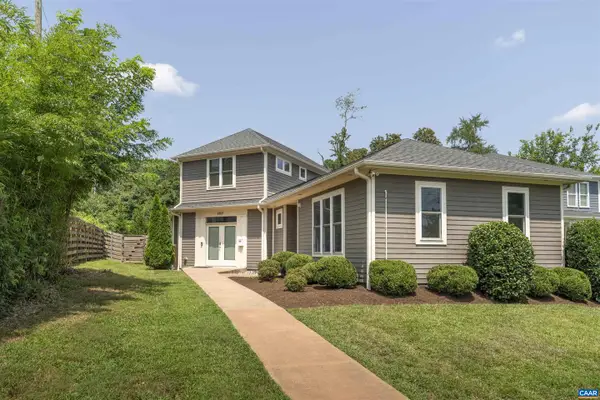 $925,000Active4 beds 4 baths2,466 sq. ft.
$925,000Active4 beds 4 baths2,466 sq. ft.2307 Price Ave, CHARLOTTESVILLE, VA 22903
MLS# 667898Listed by: CORE REAL ESTATE PARTNERS LLC
