807 Hillcrest Rd, CHARLOTTESVILLE, VA 22903
Local realty services provided by:Better Homes and Gardens Real Estate Capital Area
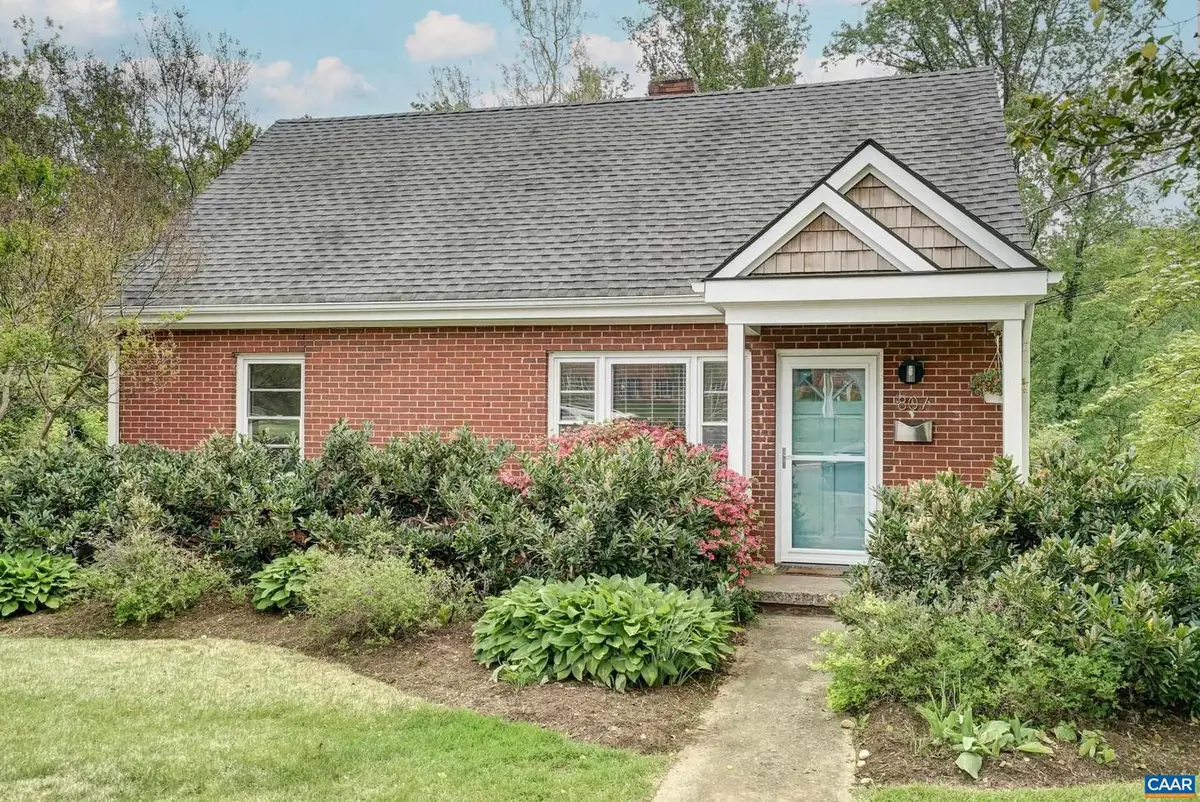
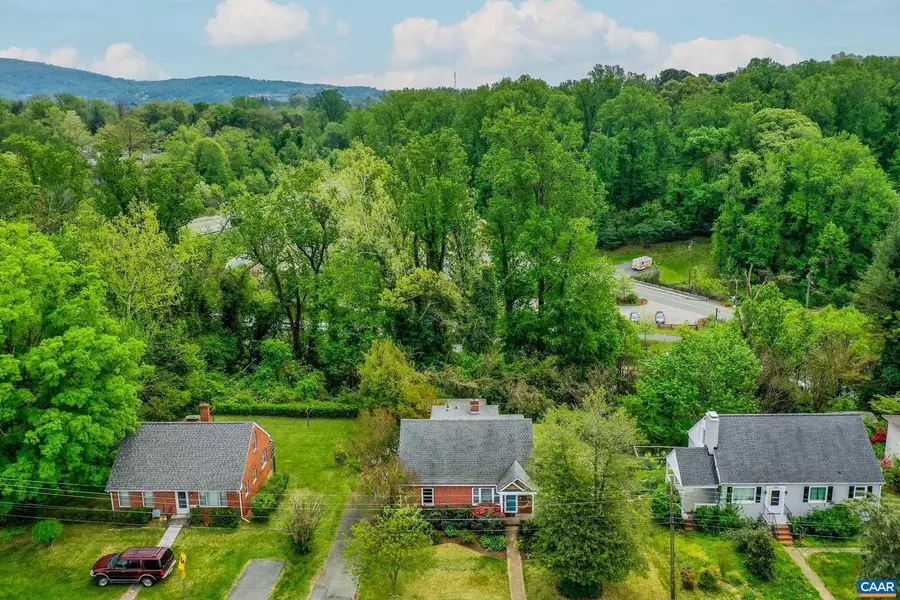
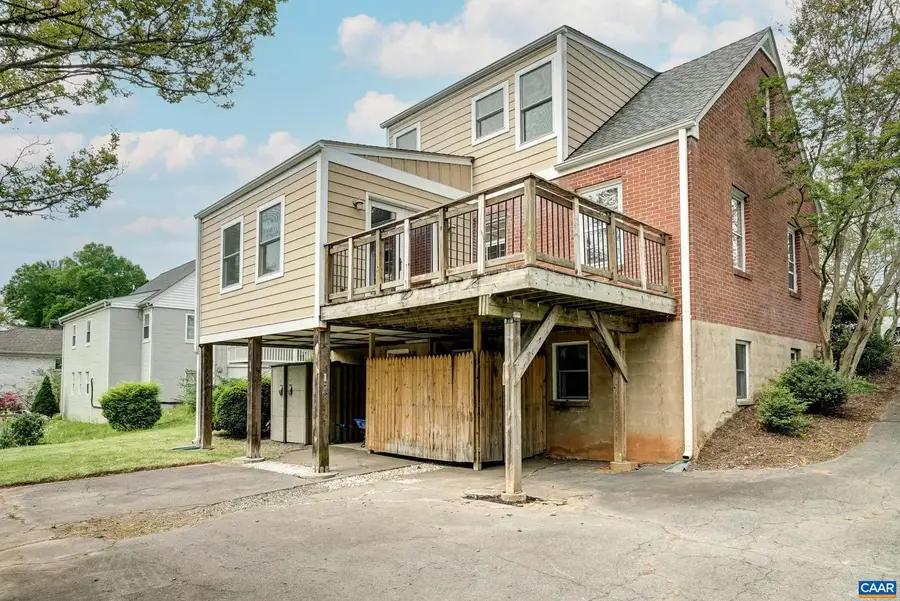
Listed by:denise ramey team
Office:long & foster - charlottesville west
MLS#:663819
Source:BRIGHTMLS
Price summary
- Price:$500,000
- Price per sq. ft.:$204.16
About this home
Wow! Updated North Downtown home with fresh paint, updated kitchen and bathrooms on .3 acres is walkable to the Downtown Mall, McIntire Park and Rivanna Trails. Hardwood floors in the living, dining room and bedrooms on the main level sparkle in the fresh paint, and light filled rooms. Updated kitchen features new stainless steel refrigerator (2023) updated stainless appliances, tile backsplash, and maple cabinets. Vaulted dining room is an addition (2010) that makes a great light-filled living space and provides access to the spacious deck. Two bedrooms and a full bathroom complete the main level. Upstairs, two large bedrooms both feature built-in storage and share a full bathroom with tub/shower combo. Full walk-out basement features a large rec space, laundry area and storage room. Flat back yard offers off-street parking for multiple cars, room to play, and a 240sqft storage shed. Don't miss this Charlottesville home!,Maple Cabinets
Contact an agent
Home facts
- Year built:1954
- Listing Id #:663819
- Added:108 day(s) ago
- Updated:August 16, 2025 at 07:27 AM
Rooms and interior
- Bedrooms:4
- Total bathrooms:2
- Full bathrooms:2
- Living area:1,983 sq. ft.
Heating and cooling
- Cooling:Central A/C
- Heating:Central
Structure and exterior
- Roof:Composite
- Year built:1954
- Building area:1,983 sq. ft.
- Lot area:0.32 Acres
Schools
- High school:CHARLOTTESVILLE
- Middle school:WALKER & BUFORD
- Elementary school:GREENBRIER
Utilities
- Water:Public
- Sewer:Public Sewer
Finances and disclosures
- Price:$500,000
- Price per sq. ft.:$204.16
- Tax amount:$4,545 (2025)
New listings near 807 Hillcrest Rd
- New
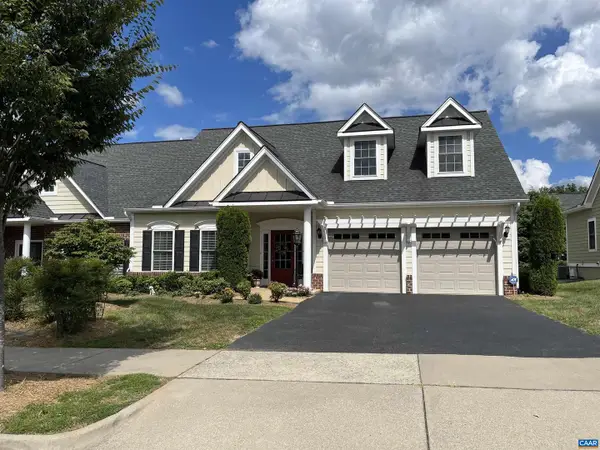 $625,000Active2 beds 2 baths1,822 sq. ft.
$625,000Active2 beds 2 baths1,822 sq. ft.1620 Sawgrass Ct, CHARLOTTESVILLE, VA 22901
MLS# 667908Listed by: REAL BROKER, LLC - New
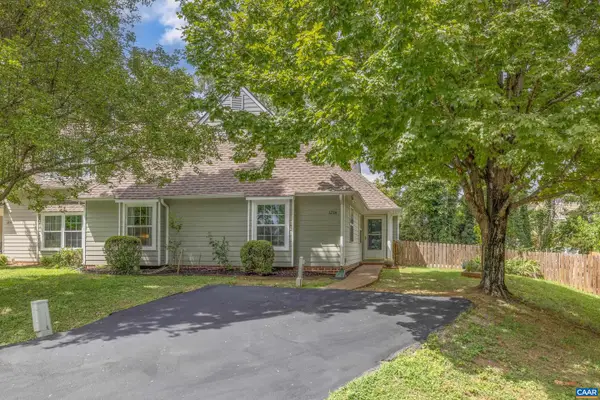 $349,900Active3 beds 2 baths1,426 sq. ft.
$349,900Active3 beds 2 baths1,426 sq. ft.1254 Clover Ridge Pl, CHARLOTTESVILLE, VA 22901
MLS# 667863Listed by: NEST REALTY GROUP - New
 $349,900Active3 beds 2 baths1,426 sq. ft.
$349,900Active3 beds 2 baths1,426 sq. ft.Address Withheld By Seller, Charlottesville, VA 22901
MLS# 667863Listed by: NEST REALTY GROUP - New
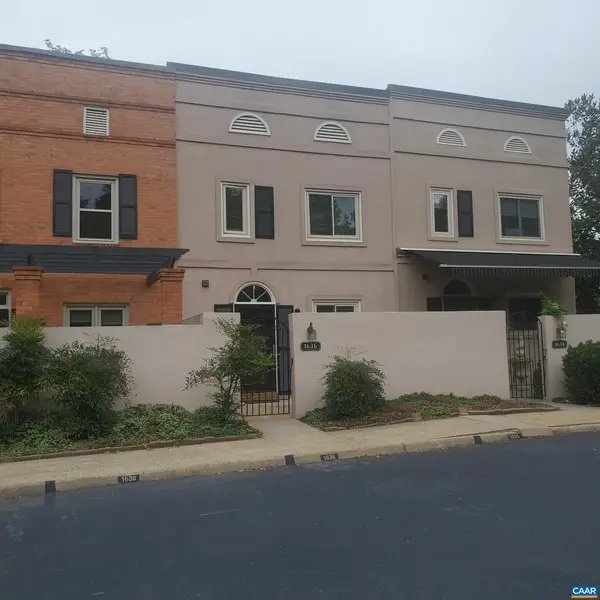 $365,000Active2 beds 3 baths1,152 sq. ft.
$365,000Active2 beds 3 baths1,152 sq. ft.Address Withheld By Seller, Charlottesville, VA 22901
MLS# 667977Listed by: MCLEAN FAULCONER INC., REALTOR - New
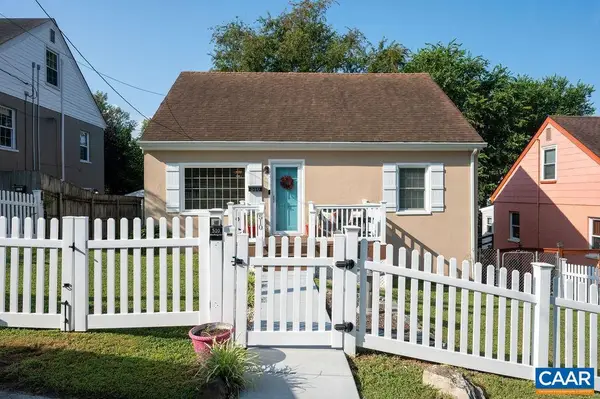 $425,000Active4 beds 1 baths1,392 sq. ft.
$425,000Active4 beds 1 baths1,392 sq. ft.510 Stonehenge Ave, CHARLOTTESVILLE, VA 22902
MLS# 667895Listed by: NEST REALTY GROUP - New
 $365,000Active2 beds 3 baths1,152 sq. ft.
$365,000Active2 beds 3 baths1,152 sq. ft.1636 Garden Ct, CHARLOTTESVILLE, VA 22901
MLS# 667977Listed by: MCLEAN FAULCONER INC., REALTOR - New
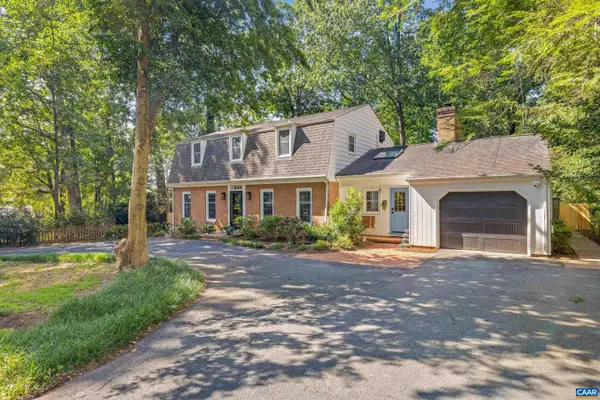 $819,000Active4 beds 3 baths3,528 sq. ft.
$819,000Active4 beds 3 baths3,528 sq. ft.2405 Angus Rd, CHARLOTTESVILLE, VA 22901
MLS# 667860Listed by: STORY HOUSE REAL ESTATE - New
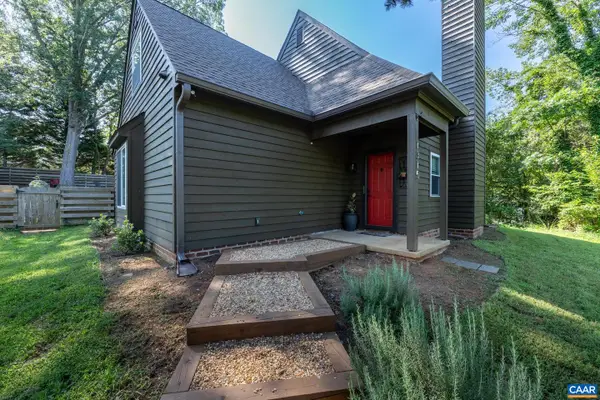 $499,000Active4 beds 2 baths1,566 sq. ft.
$499,000Active4 beds 2 baths1,566 sq. ft.1315 Gristmill Dr, CHARLOTTESVILLE, VA 22902
MLS# 667862Listed by: TOWN REALTY - New
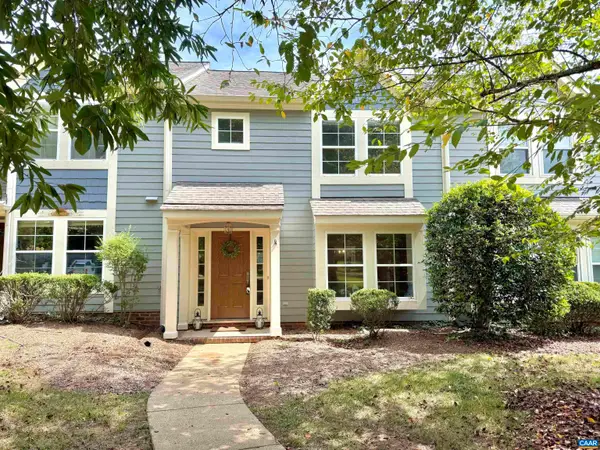 $364,000Active3 beds 3 baths1,630 sq. ft.
$364,000Active3 beds 3 baths1,630 sq. ft.Address Withheld By Seller, Charlottesville, VA 22911
MLS# 667901Listed by: KELLER WILLIAMS ALLIANCE - CHARLOTTESVILLE - New
 $364,000Active3 beds 3 baths1,600 sq. ft.
$364,000Active3 beds 3 baths1,600 sq. ft.3265 Gateway Cir, CHARLOTTESVILLE, VA 22911
MLS# 667901Listed by: KELLER WILLIAMS ALLIANCE - CHARLOTTESVILLE
