85 Saxon St, CHARLOTTESVILLE, VA 22902
Local realty services provided by:Better Homes and Gardens Real Estate Valley Partners
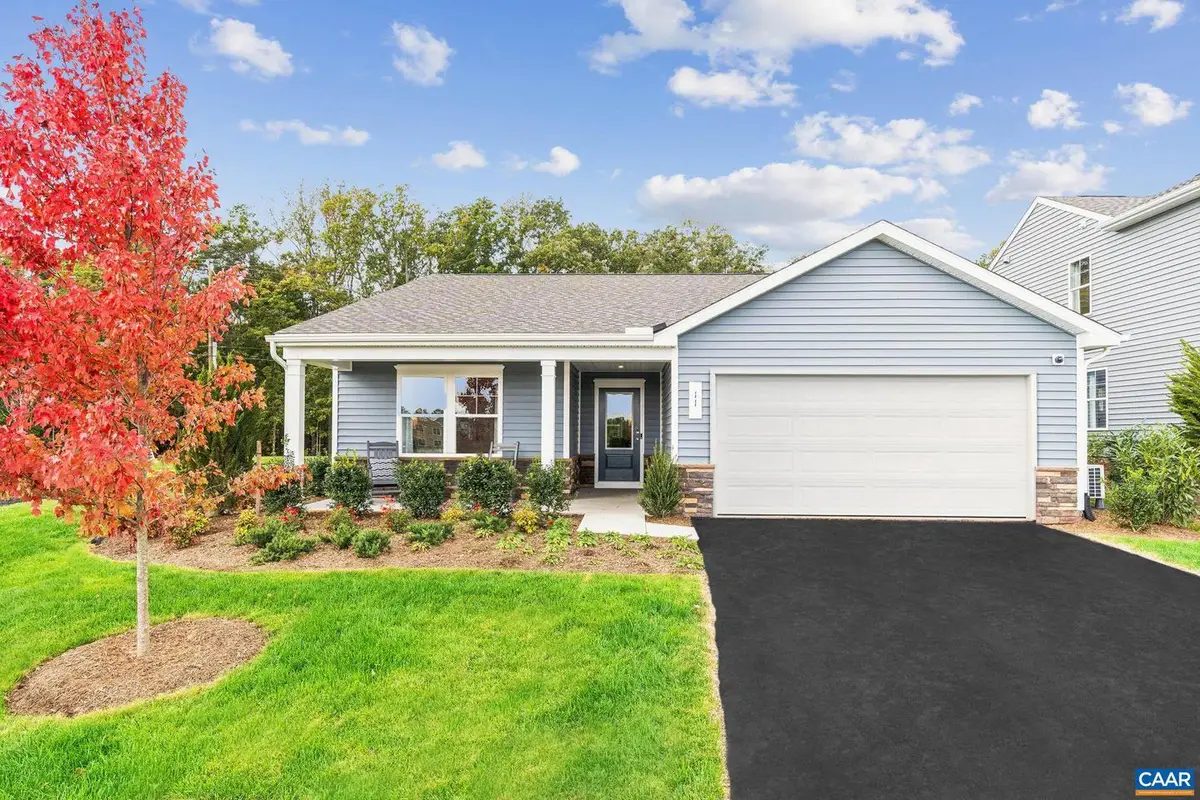
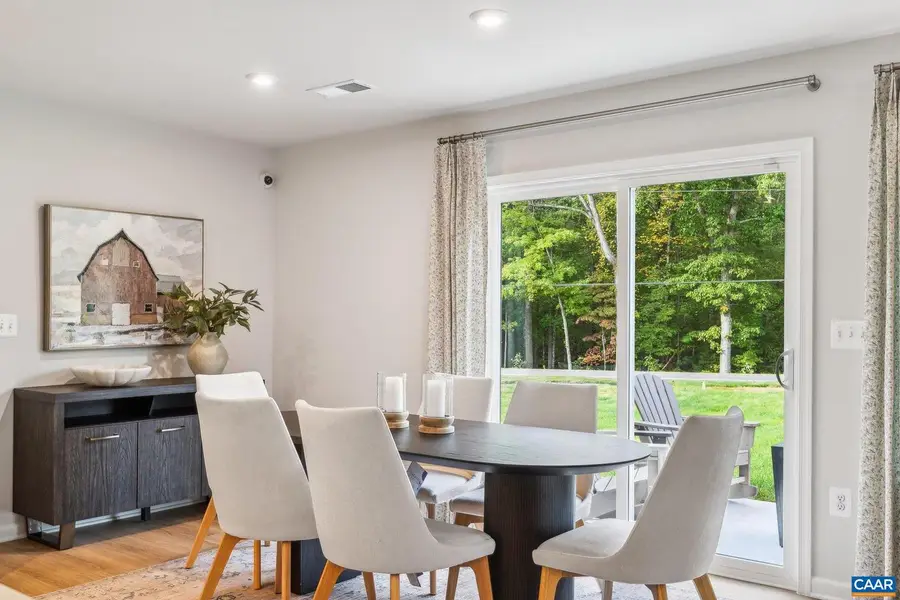
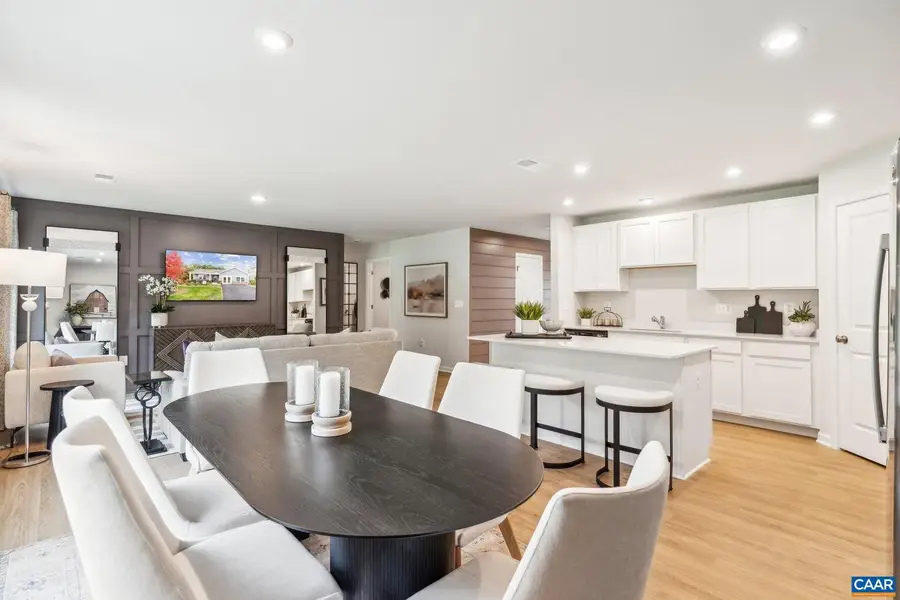
85 Saxon St,CHARLOTTESVILLE, VA 22902
$383,589
- 3 Beds
- 2 Baths
- 1,554 sq. ft.
- Single family
- Pending
Listed by:martin alloy
Office:sm brokerage, llc.
MLS#:663090
Source:BRIGHTMLS
Price summary
- Price:$383,589
- Price per sq. ft.:$193.34
- Monthly HOA dues:$55
About this home
Welcome to Hinsdale, a new kind of first floor living by Stanley Martin at Essence at Colonial Circle! Whether you are looking for your first home or to downsize the Hinsdale offers a wonderful balance of style, comfort and convenience. Designed with you in mind, this 3-bedroom 2-full bath home is main level-living at its finest with bright, open living space perfect for hosting family and friends or relaxing. This home features open concept spaces, a modern kitchen featuring stainless steel appliances, quartz countertops, a large center island and cozy breakfast nook. Looking for a quiet place for your morning coffee or an evening outdoors? The patio invites you into your private back yard. A 2-car front entry garage provides convenience and extra storage space. You?ll love the generously sized bedrooms, including a primary suite with en-suite bath adorned with quartz countertop and huge walk-in closet. You can?t forget the accessible main level laundry room. Ready July/August 2025. *Photos a from a similar Stanley Martin home,Painted Cabinets,Quartz Counter,Solid Surface Counter
Contact an agent
Home facts
- Year built:2025
- Listing Id #:663090
- Added:125 day(s) ago
- Updated:August 13, 2025 at 07:30 AM
Rooms and interior
- Bedrooms:3
- Total bathrooms:2
- Full bathrooms:2
- Living area:1,554 sq. ft.
Heating and cooling
- Cooling:Central A/C, Heat Pump(s)
- Heating:Central, Electric, Heat Pump(s)
Structure and exterior
- Year built:2025
- Building area:1,554 sq. ft.
- Lot area:0.17 Acres
Schools
- High school:FLUVANNA
- Middle school:FLUVANNA
- Elementary school:CENTRAL
Utilities
- Water:Public
- Sewer:Public Sewer
Finances and disclosures
- Price:$383,589
- Price per sq. ft.:$193.34
- Tax amount:$3,237 (2025)
New listings near 85 Saxon St
- New
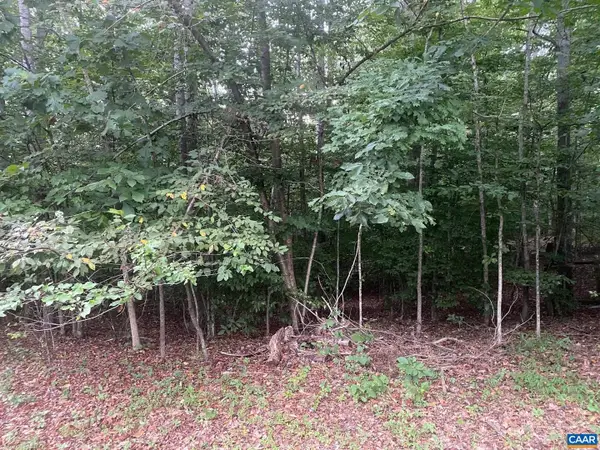 $93,700Active2.01 Acres
$93,700Active2.01 AcresArlanda Ln, CHARLOTTESVILLE, VA 22911
MLS# 667939Listed by: RE/MAX REALTY SPECIALISTS-CHARLOTTESVILLE - New
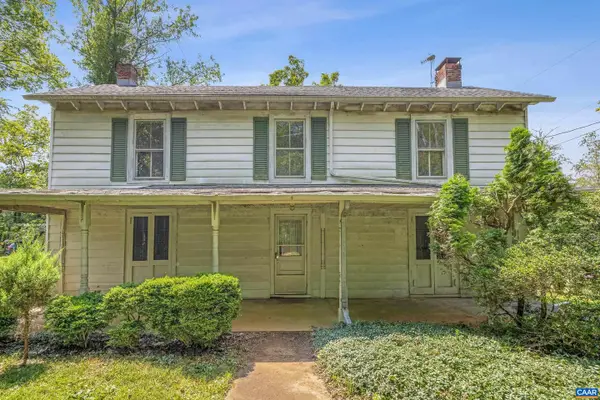 $285,000Active3 beds 2 baths1,939 sq. ft.
$285,000Active3 beds 2 baths1,939 sq. ft.2370 Proffit Rd, CHARLOTTESVILLE, VA 22911
MLS# 667824Listed by: STORY HOUSE REAL ESTATE - New
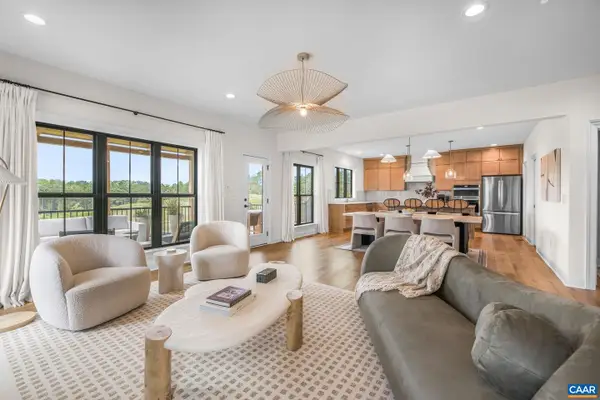 $1,075,000Active5 beds 6 baths3,676 sq. ft.
$1,075,000Active5 beds 6 baths3,676 sq. ft.3706 Thicket Run Pl, CHARLOTTESVILLE, VA 22911
MLS# 667933Listed by: LORING WOODRIFF REAL ESTATE ASSOCIATES - New
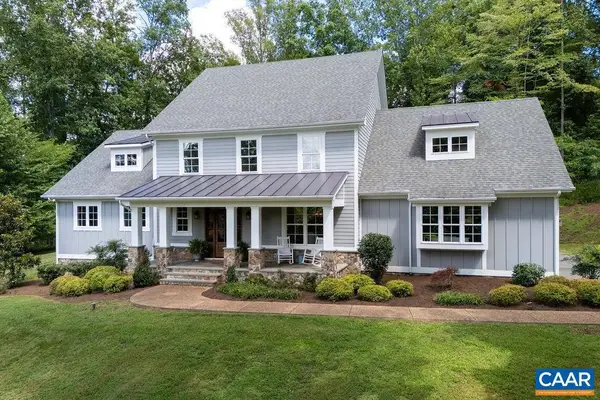 $1,295,000Active4 beds 4 baths3,639 sq. ft.
$1,295,000Active4 beds 4 baths3,639 sq. ft.864 Retriever Run, CHARLOTTESVILLE, VA 22903
MLS# 667934Listed by: NEST REALTY GROUP - New
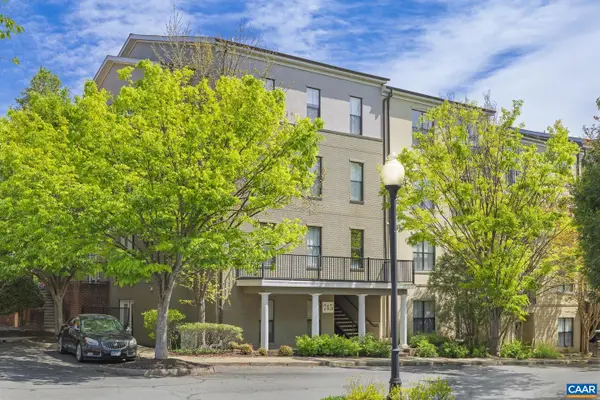 $349,000Active1 beds 1 baths900 sq. ft.
$349,000Active1 beds 1 baths900 sq. ft.745 Walker Sq #3b, CHARLOTTESVILLE, VA 22903
MLS# 667935Listed by: REAL ESTATE III, INC. - New
 $349,000Active1 beds 1 baths900 sq. ft.
$349,000Active1 beds 1 baths900 sq. ft.Address Withheld By Seller, Charlottesville, VA 22903
MLS# 667935Listed by: REAL ESTATE III, INC. - New
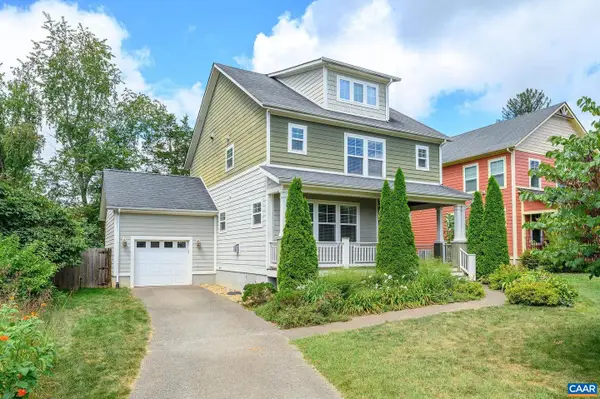 $646,000Active3 beds 3 baths1,961 sq. ft.
$646,000Active3 beds 3 baths1,961 sq. ft.103 Christa Ct, CHARLOTTESVILLE, VA 22903
MLS# 667620Listed by: LORING WOODRIFF REAL ESTATE ASSOCIATES - New
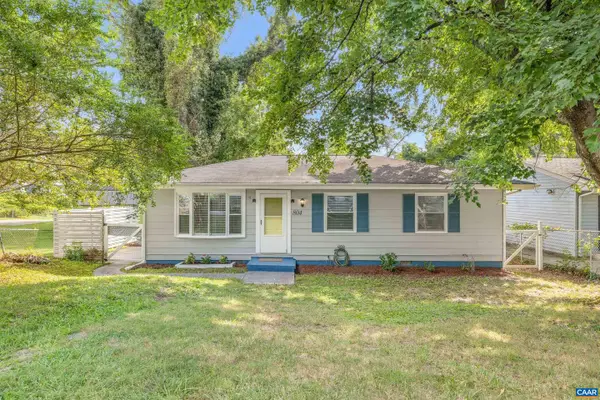 $365,000Active3 beds 1 baths1,000 sq. ft.
$365,000Active3 beds 1 baths1,000 sq. ft.804 Raymond Rd, CHARLOTTESVILLE, VA 22902
MLS# 667818Listed by: STORY HOUSE REAL ESTATE - New
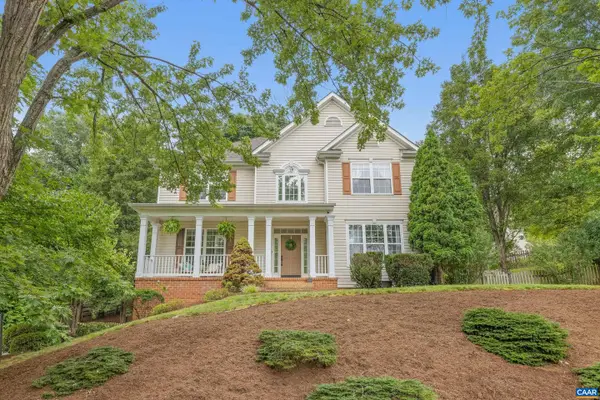 $725,000Active4 beds 3 baths2,982 sq. ft.
$725,000Active4 beds 3 baths2,982 sq. ft.1089 Olympia Dr, CHARLOTTESVILLE, VA 22911
MLS# 667820Listed by: STORY HOUSE REAL ESTATE - New
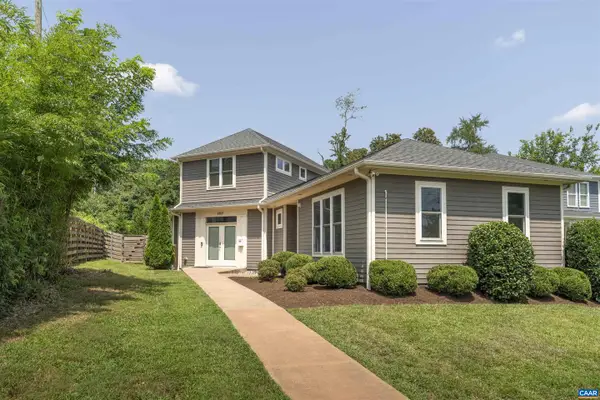 $925,000Active4 beds 4 baths2,466 sq. ft.
$925,000Active4 beds 4 baths2,466 sq. ft.2307 Price Ave, CHARLOTTESVILLE, VA 22903
MLS# 667898Listed by: CORE REAL ESTATE PARTNERS LLC
