921 Cherry Ave, CHARLOTTESVILLE, VA 22903
Local realty services provided by:Better Homes and Gardens Real Estate Cassidon Realty
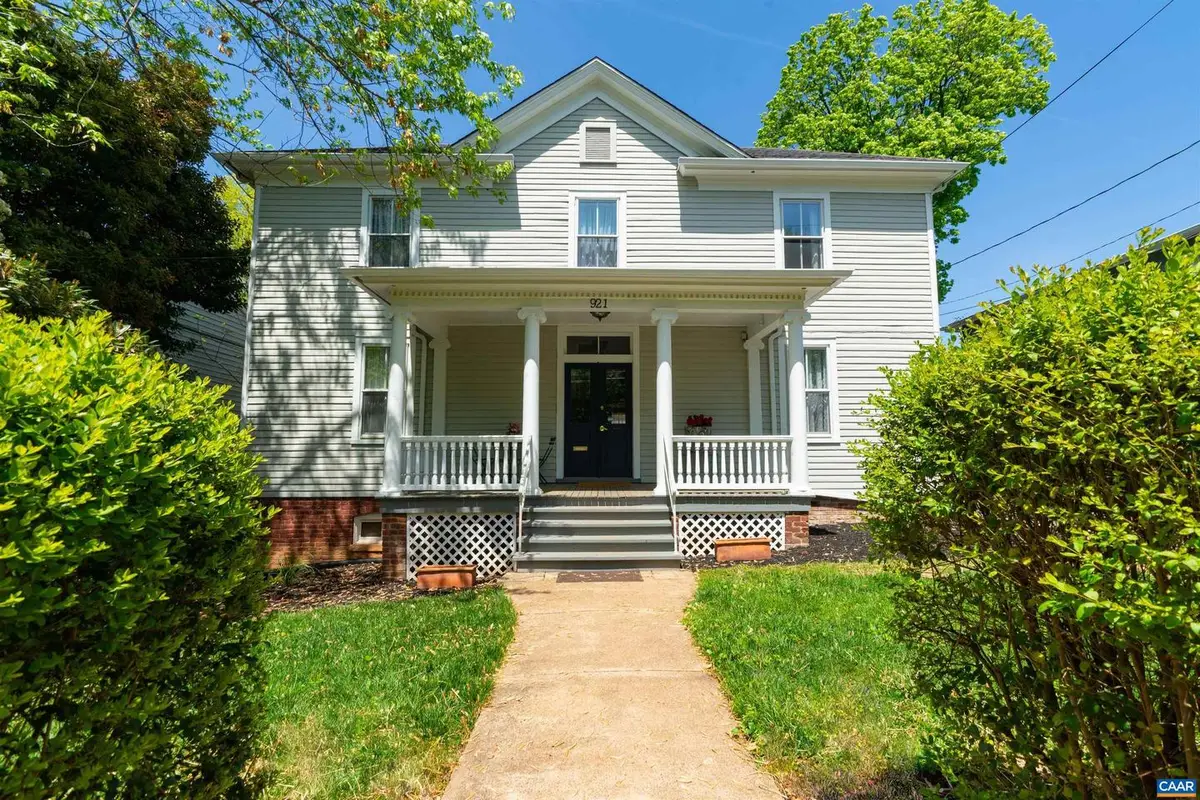
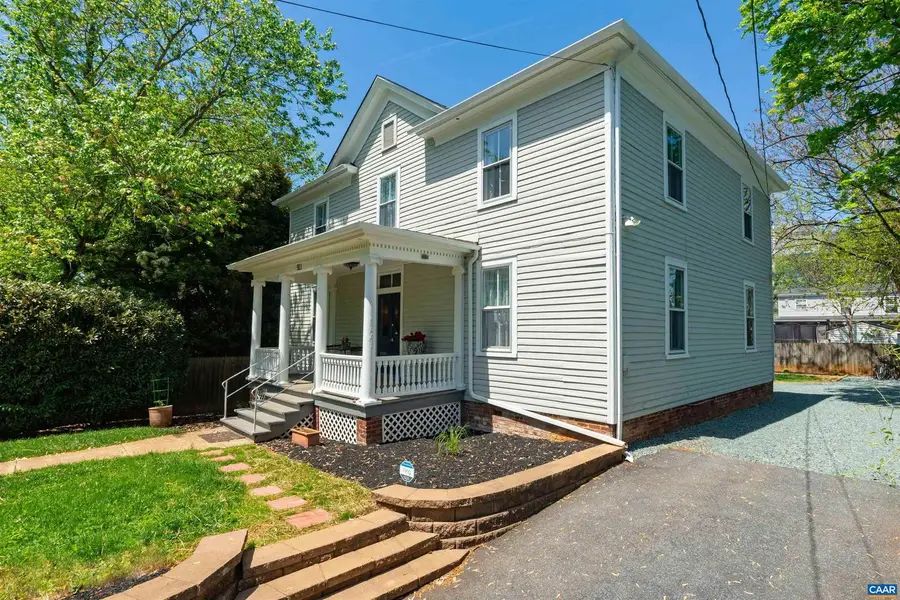
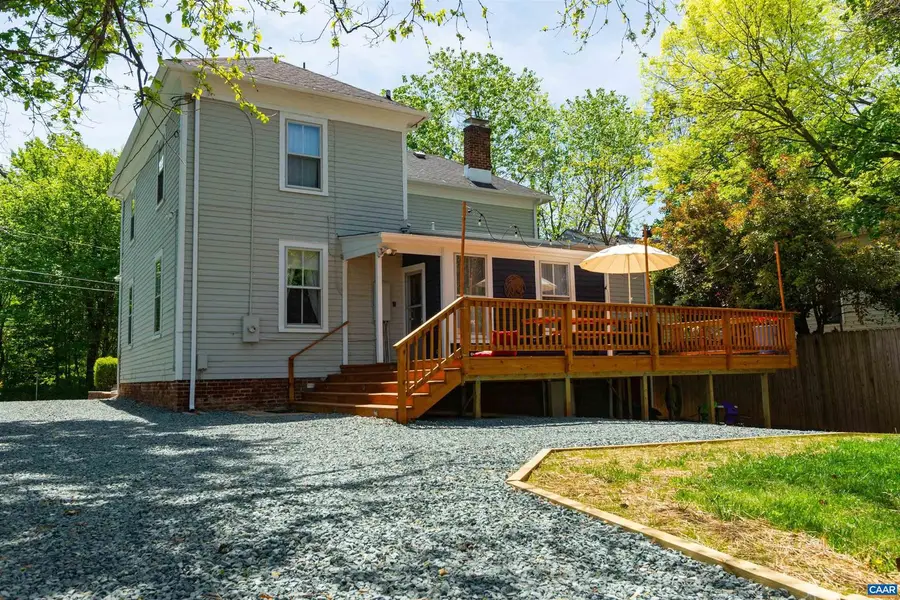
921 Cherry Ave,CHARLOTTESVILLE, VA 22903
$649,000
- 5 Beds
- 3 Baths
- 2,436 sq. ft.
- Single family
- Active
Listed by:h. jordan hague
Office:equity saver usa
MLS#:665939
Source:BRIGHTMLS
Price summary
- Price:$649,000
- Price per sq. ft.:$220.15
About this home
Investment or Dream Home! Discover an exceptional cash-flowing historic gem, perfectly positioned just two blocks from UVA Hospital and minutes from Main Street, Downtown Charlottesville, Forest Hills Park, and the Smith Aquatic Center. This R-C zoned property offers instant income and long-term upside. Inside, you'll find generous room sizes with high ceilings and a classic, flowing layout that highlights its great bones and abundant character. Beautiful hardwood floors and custom tile work add to its charm. Enjoy outdoor living on the large deck, perfect for grilling, or relax on the inviting front porch. Features include gas heat, dual-zoned HVAC, copper piping, and storm windows. Off-street parking provides rare convenience in this central location. Whether you're an investor seeking steady income or an owner-occupant drawn to historic charm, this must-see property is a remarkable opportunity. 3D video tour available by request.,Quartz Counter,Wood Cabinets,Fireplace in Family Room
Contact an agent
Home facts
- Year built:1910
- Listing Id #:665939
- Added:57 day(s) ago
- Updated:August 16, 2025 at 01:49 PM
Rooms and interior
- Bedrooms:5
- Total bathrooms:3
- Full bathrooms:2
- Half bathrooms:1
- Living area:2,436 sq. ft.
Heating and cooling
- Cooling:Central A/C
- Heating:Floor Furnace, Natural Gas
Structure and exterior
- Roof:Composite
- Year built:1910
- Building area:2,436 sq. ft.
- Lot area:0.17 Acres
Schools
- High school:CHARLOTTESVILLE
- Middle school:WALKER & BUFORD
- Elementary school:JOHNSON
Utilities
- Water:Public
- Sewer:Public Sewer
Finances and disclosures
- Price:$649,000
- Price per sq. ft.:$220.15
- Tax amount:$2,025 (9999)
New listings near 921 Cherry Ave
- New
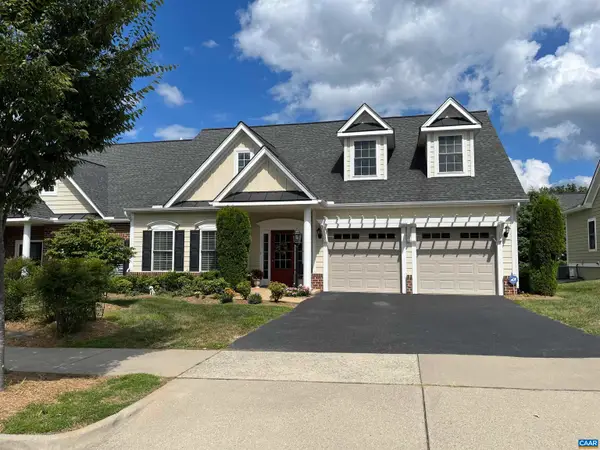 $625,000Active2 beds 2 baths2,263 sq. ft.
$625,000Active2 beds 2 baths2,263 sq. ft.Address Withheld By Seller, Charlottesville, VA 22901
MLS# 667908Listed by: REAL BROKER, LLC - New
 $625,000Active2 beds 2 baths1,822 sq. ft.
$625,000Active2 beds 2 baths1,822 sq. ft.1620 Sawgrass Ct, CHARLOTTESVILLE, VA 22901
MLS# 667908Listed by: REAL BROKER, LLC - New
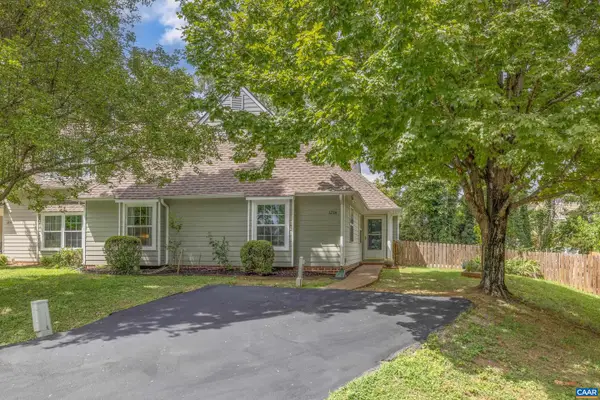 $349,900Active3 beds 2 baths1,426 sq. ft.
$349,900Active3 beds 2 baths1,426 sq. ft.1254 Clover Ridge Pl, CHARLOTTESVILLE, VA 22901
MLS# 667863Listed by: NEST REALTY GROUP - New
 $349,900Active3 beds 2 baths1,426 sq. ft.
$349,900Active3 beds 2 baths1,426 sq. ft.Address Withheld By Seller, Charlottesville, VA 22901
MLS# 667863Listed by: NEST REALTY GROUP - New
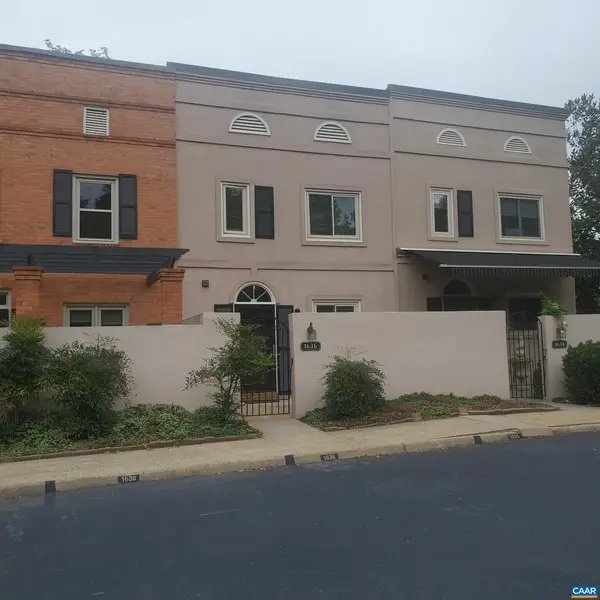 $365,000Active2 beds 3 baths1,152 sq. ft.
$365,000Active2 beds 3 baths1,152 sq. ft.Address Withheld By Seller, Charlottesville, VA 22901
MLS# 667977Listed by: MCLEAN FAULCONER INC., REALTOR - New
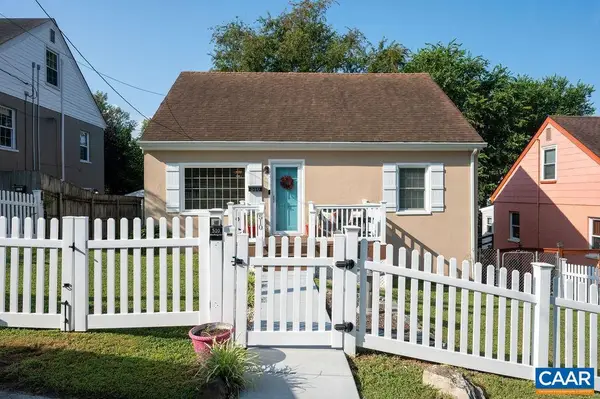 $425,000Active4 beds 1 baths1,392 sq. ft.
$425,000Active4 beds 1 baths1,392 sq. ft.510 Stonehenge Ave, CHARLOTTESVILLE, VA 22902
MLS# 667895Listed by: NEST REALTY GROUP - New
 $365,000Active2 beds 3 baths1,152 sq. ft.
$365,000Active2 beds 3 baths1,152 sq. ft.1636 Garden Ct, CHARLOTTESVILLE, VA 22901
MLS# 667977Listed by: MCLEAN FAULCONER INC., REALTOR - New
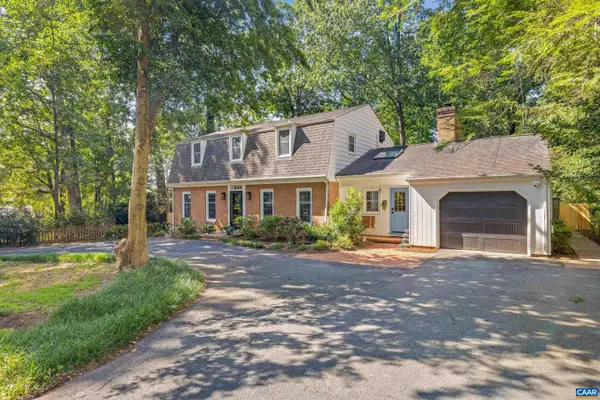 $819,000Active4 beds 3 baths3,528 sq. ft.
$819,000Active4 beds 3 baths3,528 sq. ft.2405 Angus Rd, CHARLOTTESVILLE, VA 22901
MLS# 667860Listed by: STORY HOUSE REAL ESTATE - New
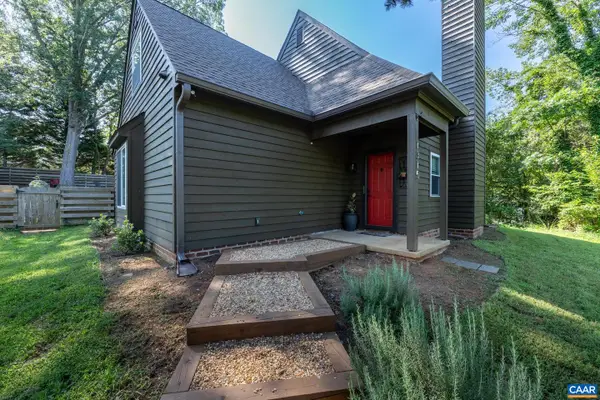 $499,000Active4 beds 2 baths1,566 sq. ft.
$499,000Active4 beds 2 baths1,566 sq. ft.1315 Gristmill Dr, CHARLOTTESVILLE, VA 22902
MLS# 667862Listed by: TOWN REALTY - New
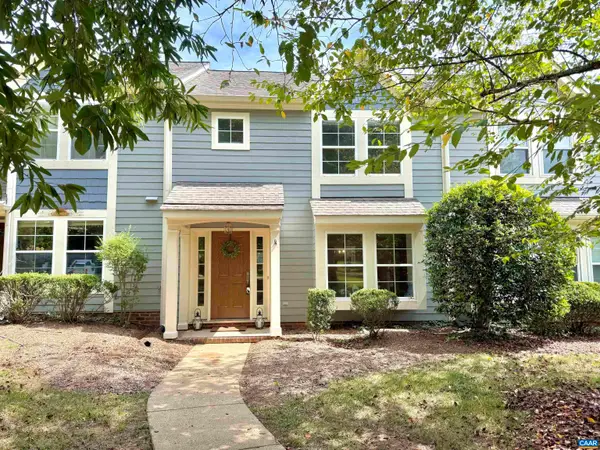 $364,000Active3 beds 3 baths1,630 sq. ft.
$364,000Active3 beds 3 baths1,630 sq. ft.Address Withheld By Seller, Charlottesville, VA 22911
MLS# 667901Listed by: KELLER WILLIAMS ALLIANCE - CHARLOTTESVILLE
