983 5th St Sw, Charlottesville, VA 22902
Local realty services provided by:Better Homes and Gardens Real Estate Pathways
983 5th St Sw,Charlottesville, VA 22902
$649,000
- 4 Beds
- 4 Baths
- 2,899 sq. ft.
- Single family
- Active
Listed by: jeremy fields
Office: mclean faulconer inc., realtor
MLS#:668426
Source:CHARLOTTESVILLE
Price summary
- Price:$649,000
- Price per sq. ft.:$223.87
- Monthly HOA dues:$185
About this home
Sellers are offering to buy down your mortgage rate by 1% for the first year. PRICED $20k BELOW RECENT APPRAISAL. The only newly constructed home in Charlottesville available for immediate move-in, this well-appointed contemporary townhome blends modern design with versatility. Downstairs, the ground-level offers a flexible living space. First level flexible living space with kitchenette & full bath, can be used as an office, studio, or rental unit. Designed for modern living, the open-concept main level features rich, white oak engineered real wood flooring and expansive living & dining areas, all centered around a gorgeous kitchen highlighted by a waterfall-edge countertop — an ideal setting for daily living and entertaining. Full 2 car garage, or driveway for off-street parking. Photos shown are of the previously furnished model home.
Contact an agent
Home facts
- Year built:2025
- Listing ID #:668426
- Added:94 day(s) ago
- Updated:November 15, 2025 at 05:47 PM
Rooms and interior
- Bedrooms:4
- Total bathrooms:4
- Full bathrooms:3
- Half bathrooms:1
- Living area:2,899 sq. ft.
Heating and cooling
- Cooling:Central Air, Ductless, Heat Pump
- Heating:Central, Heat Pump
Structure and exterior
- Year built:2025
- Building area:2,899 sq. ft.
- Lot area:0.15 Acres
Schools
- High school:Charlottesville
- Middle school:Walker & Buford
- Elementary school:Jackson-Via
Utilities
- Water:Public
- Sewer:Public Sewer
Finances and disclosures
- Price:$649,000
- Price per sq. ft.:$223.87
- Tax amount:$6,175 (2025)
New listings near 983 5th St Sw
- New
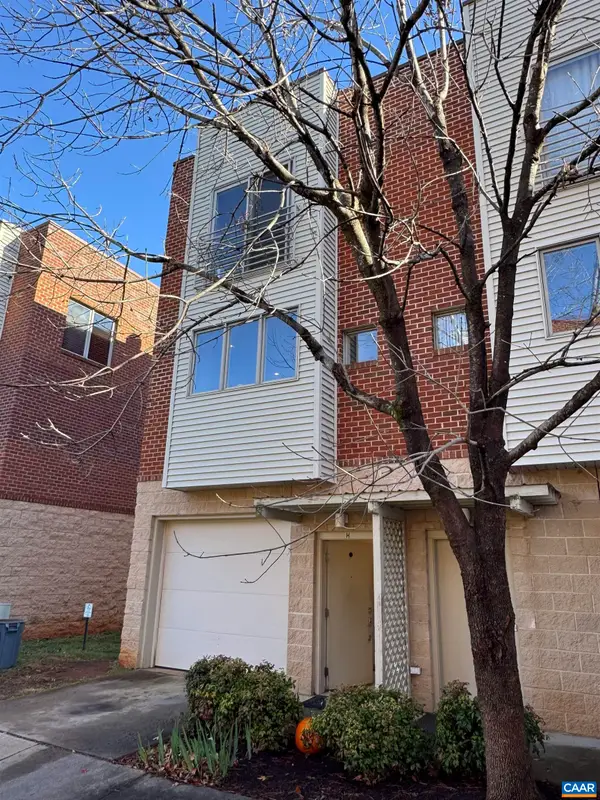 $340,000Active3 beds 2 baths1,398 sq. ft.
$340,000Active3 beds 2 baths1,398 sq. ft.1013 Linden Ave, Charlottesville, VA 22902
MLS# 671365Listed by: DOGWOOD REALTY GROUP LLC - New
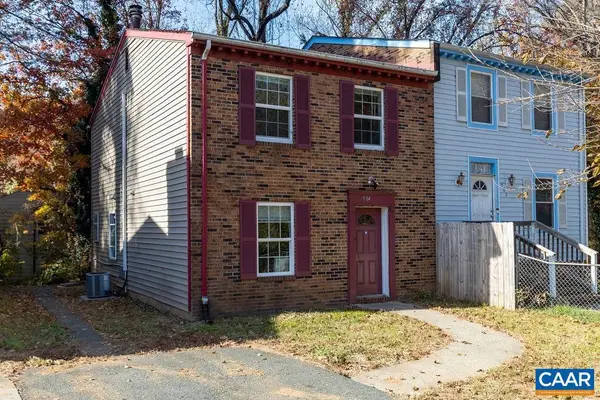 $319,900Active3 beds 3 baths1,344 sq. ft.
$319,900Active3 beds 3 baths1,344 sq. ft.904 Rock Creek Dr, CHARLOTTESVILLE, VA 22903
MLS# 671475Listed by: THE RIGHT MOVE REAL ESTATE, INC. - New
 $319,900Active3 beds 3 baths1,344 sq. ft.
$319,900Active3 beds 3 baths1,344 sq. ft.904 Rock Creek Dr, Charlottesville, VA 22903
MLS# 671475Listed by: THE RIGHT MOVE REAL ESTATE, INC. - New
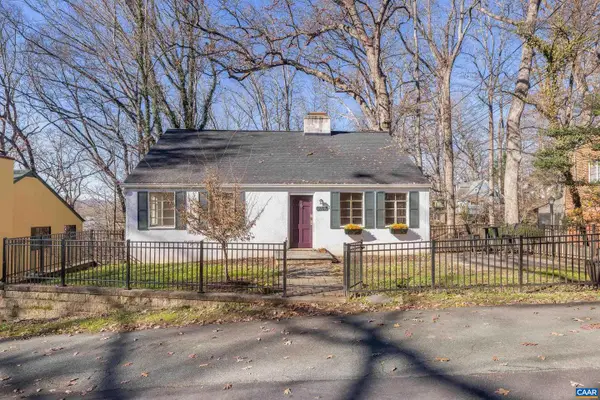 $525,000Active6 beds 2 baths2,456 sq. ft.
$525,000Active6 beds 2 baths2,456 sq. ft.2709 Eton Rd, CHARLOTTESVILLE, VA 22903
MLS# 671473Listed by: STORY HOUSE REAL ESTATE - New
 $340,000Active3 beds 2 baths1,201 sq. ft.
$340,000Active3 beds 2 baths1,201 sq. ft.1013 Linden Ave #h, CHARLOTTESVILLE, VA 22902
MLS# 671365Listed by: DOGWOOD REALTY GROUP LLC - New
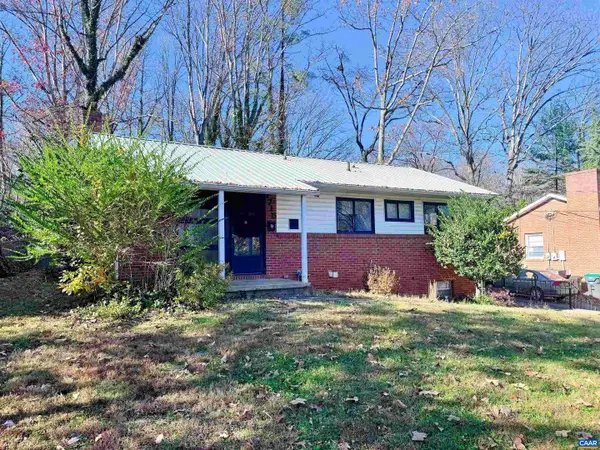 $450,000Active4 beds 2 baths1,866 sq. ft.
$450,000Active4 beds 2 baths1,866 sq. ft.1715 A & B Cherry Ave, CHARLOTTESVILLE, VA 22903
MLS# 671436Listed by: LORING WOODRIFF REAL ESTATE ASSOCIATES 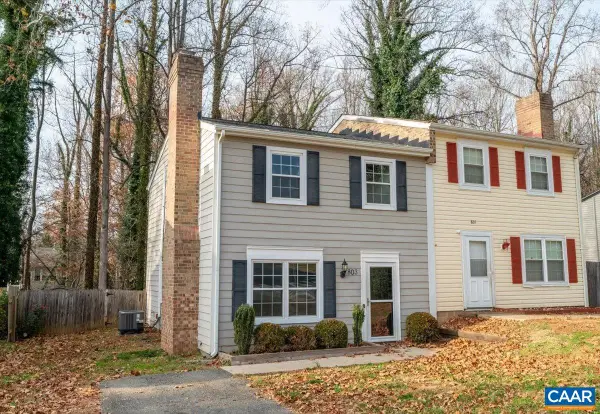 $294,900Pending3 beds 2 baths1,200 sq. ft.
$294,900Pending3 beds 2 baths1,200 sq. ft.803 Orangedale Ave, CHARLOTTESVILLE, VA 22903
MLS# 671398Listed by: KELLER WILLIAMS ALLIANCE - CHARLOTTESVILLE $294,900Pending3 beds 2 baths1,200 sq. ft.
$294,900Pending3 beds 2 baths1,200 sq. ft.803 Orangedale Ave, Charlottesville, VA 22903
MLS# 671398Listed by: KELLER WILLIAMS ALLIANCE - CHARLOTTESVILLE- New
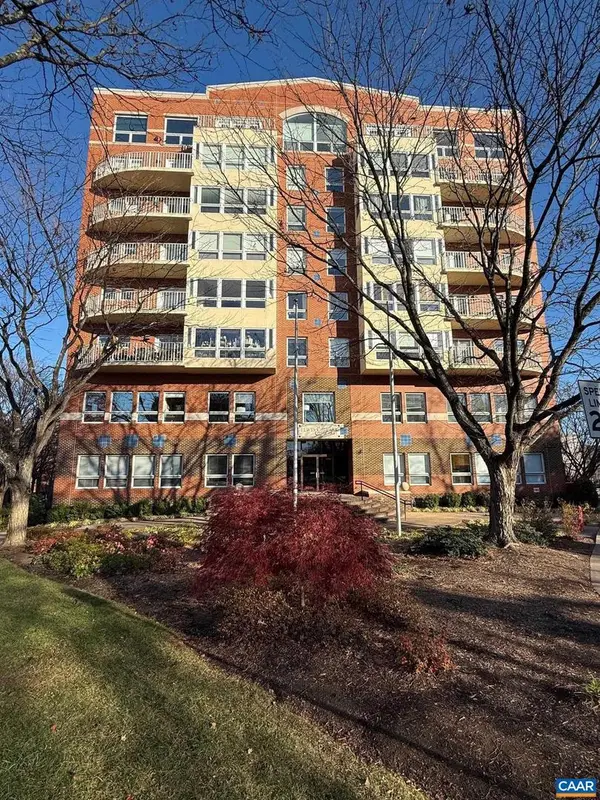 $759,900Active2 beds 3 baths1,525 sq. ft.
$759,900Active2 beds 3 baths1,525 sq. ft.250 West Main St #402, CHARLOTTESVILLE, VA 22902
MLS# 671395Listed by: TODAY'S REALTY CO, LLC 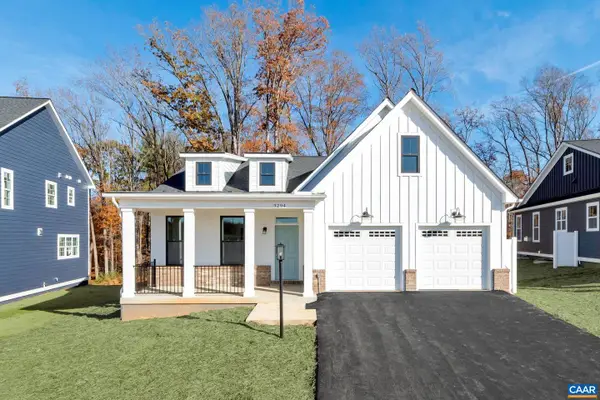 $882,550Pending4 beds 4 baths2,625 sq. ft.
$882,550Pending4 beds 4 baths2,625 sq. ft.27 Steep Rock Pl, CHARLOTTESVILLE, VA 22911
MLS# 671379Listed by: NEST REALTY GROUP
