Address Withheld By Seller, Charlottesville, VA 22911
Local realty services provided by:Better Homes and Gardens Real Estate Pathways
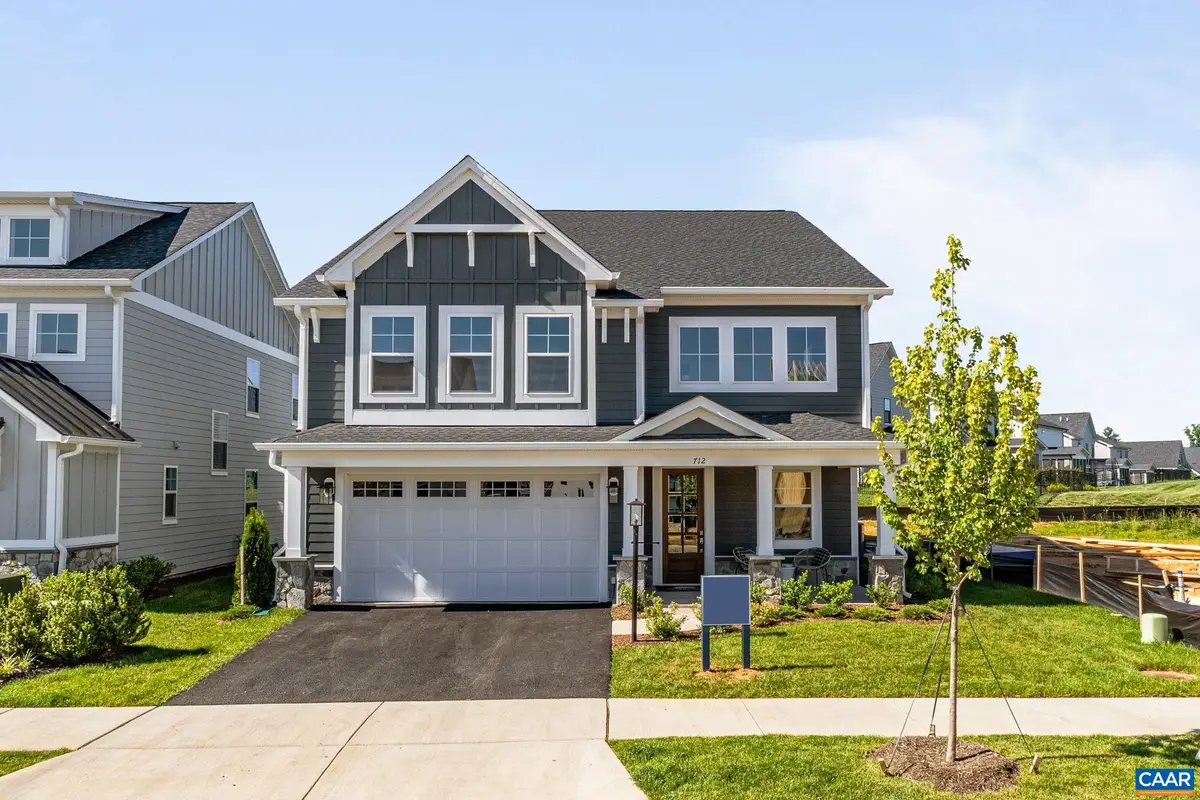
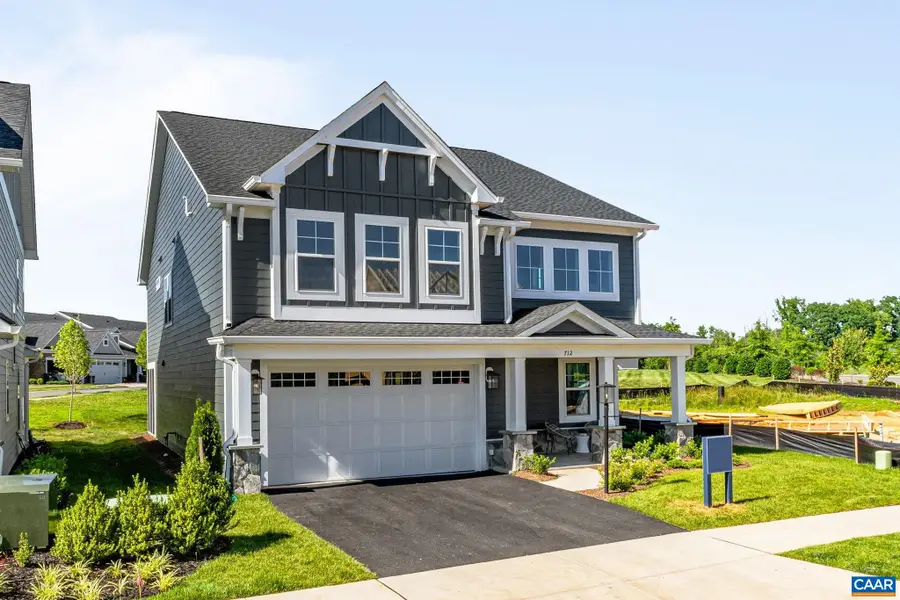
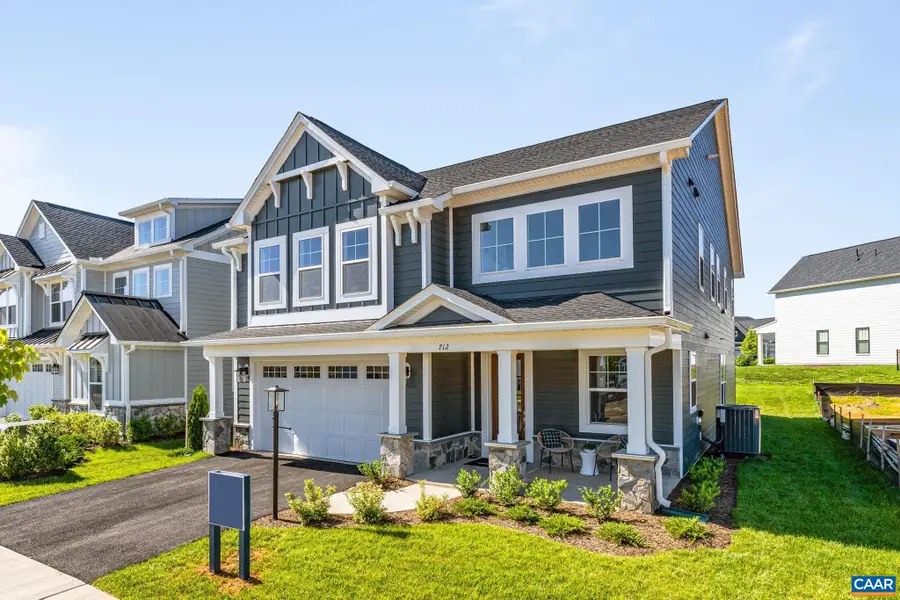
Address Withheld By Seller,Charlottesville, VA 22911
$769,900
- 3 Beds
- 3 Baths
- 3,761 sq. ft.
- Single family
- Active
Listed by:amanda kate lemon
Office:nest realty group
MLS#:659213
Source:CHARLOTTESVILLE
Sorry, we are unable to map this address
Price summary
- Price:$769,900
- Price per sq. ft.:$204.71
- Monthly HOA dues:$58.33
About this home
Brand NEW floor plan now available in The Grove at Brookhill, a new section of the popular and convenient Rte 29 community. The to-be-built Marigold floor plan is noteworthy because of its LARGE bedrooms, each with its own spacious walk-in closet! The main level of this home features a beautiful open living space with an L-shaped kitchen offering tons of counter/cabinet space, a walk-in pantry, and even more room at the center island. A covered porch, pocket office, mud room, and half bath complete the 1st floor. Upstairs, an open flex area can serve as a play area/lounge or you can opt to turn it into a 4th bedroom with full bath! The primary suite is nearly 18'x20' with a 17'x15' walk-in closet & spacious bathroom. The additional 2 bedrooms are also sizable, and the hall bath is split to allow for multiple people getting ready at the same time. Two linen closets and a laundry room complete the upper level. Optional 3rd level loft + bed & bath also available. Photos are of similar home and may show optional and upgraded features.
Contact an agent
Home facts
- Year built:2026
- Listing Id #:659213
- Added:253 day(s) ago
- Updated:August 15, 2025 at 02:56 PM
Rooms and interior
- Bedrooms:3
- Total bathrooms:3
- Full bathrooms:2
- Half bathrooms:1
- Living area:3,761 sq. ft.
Heating and cooling
- Cooling:Central Air
- Heating:Central, Forced Air, Heat Pump, Propane
Structure and exterior
- Year built:2026
- Building area:3,761 sq. ft.
- Lot area:0.13 Acres
Schools
- High school:Albemarle
- Middle school:Lakeside
- Elementary school:Hollymead
Utilities
- Water:Public
- Sewer:Public Sewer
Finances and disclosures
- Price:$769,900
- Price per sq. ft.:$204.71
- Tax amount:$6,574 (2024)
New listings near 22911
- New
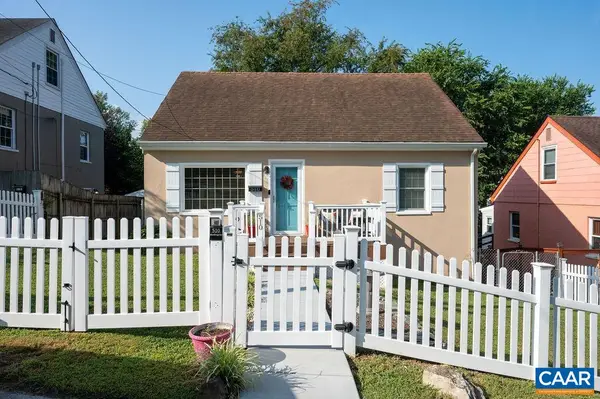 $425,000Active4 beds 1 baths2,320 sq. ft.
$425,000Active4 beds 1 baths2,320 sq. ft.Address Withheld By Seller, Charlottesville, VA 22902
MLS# 667895Listed by: NEST REALTY GROUP - New
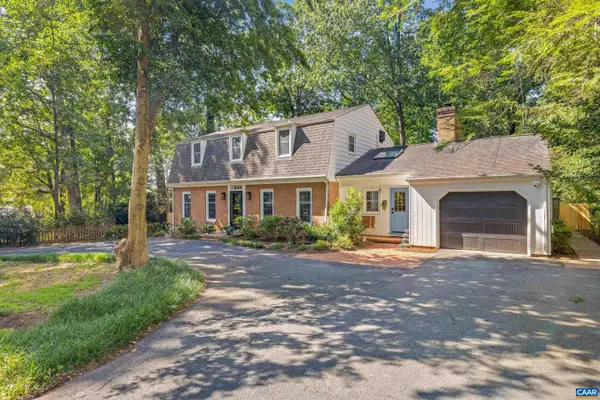 $819,000Active4 beds 3 baths3,528 sq. ft.
$819,000Active4 beds 3 baths3,528 sq. ft.2405 Angus Rd, CHARLOTTESVILLE, VA 22901
MLS# 667860Listed by: STORY HOUSE REAL ESTATE - New
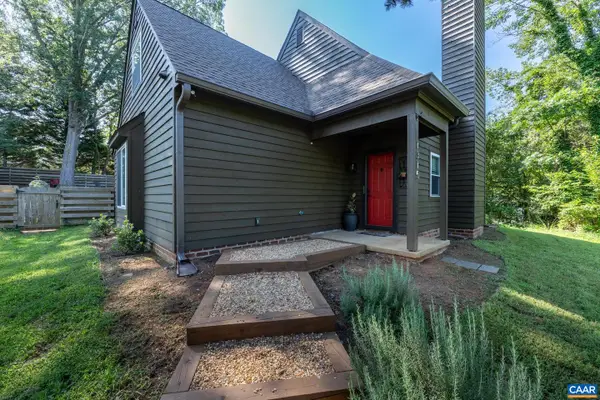 $499,000Active4 beds 2 baths1,566 sq. ft.
$499,000Active4 beds 2 baths1,566 sq. ft.1315 Gristmill Dr, CHARLOTTESVILLE, VA 22902
MLS# 667862Listed by: TOWN REALTY - New
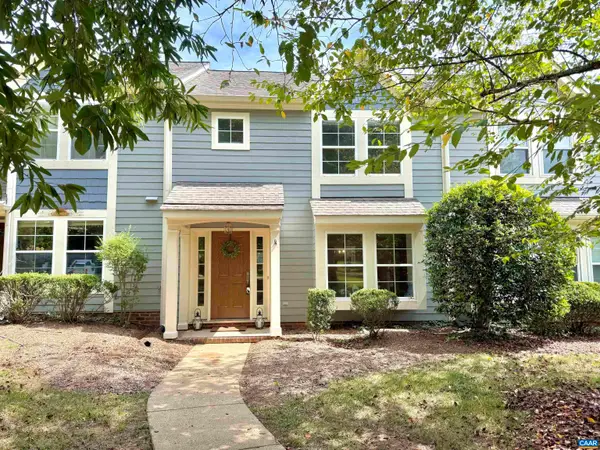 $364,000Active3 beds 3 baths1,630 sq. ft.
$364,000Active3 beds 3 baths1,630 sq. ft.Address Withheld By Seller, Charlottesville, VA 22911
MLS# 667901Listed by: KELLER WILLIAMS ALLIANCE - CHARLOTTESVILLE - New
 $364,000Active3 beds 3 baths1,600 sq. ft.
$364,000Active3 beds 3 baths1,600 sq. ft.3265 Gateway Cir, CHARLOTTESVILLE, VA 22911
MLS# 667901Listed by: KELLER WILLIAMS ALLIANCE - CHARLOTTESVILLE - New
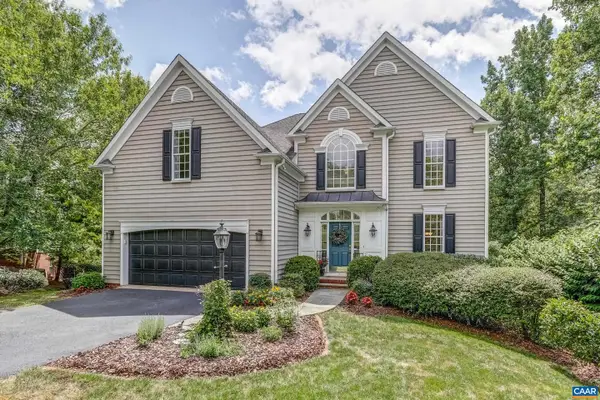 $739,000Active5 beds 4 baths2,772 sq. ft.
$739,000Active5 beds 4 baths2,772 sq. ft.1736 Mattox Ct, CHARLOTTESVILLE, VA 22903
MLS# 667859Listed by: LONG & FOSTER - CHARLOTTESVILLE - New
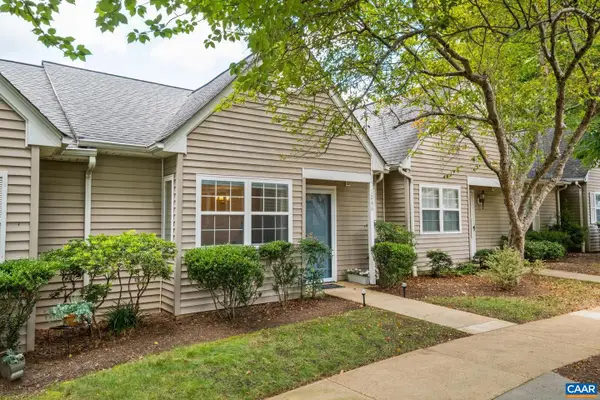 $272,200Active1 beds 1 baths802 sq. ft.
$272,200Active1 beds 1 baths802 sq. ft.1246 Gazebo Ct, CHARLOTTESVILLE, VA 22901
MLS# 667951Listed by: AVENUE REALTY, LLC - New
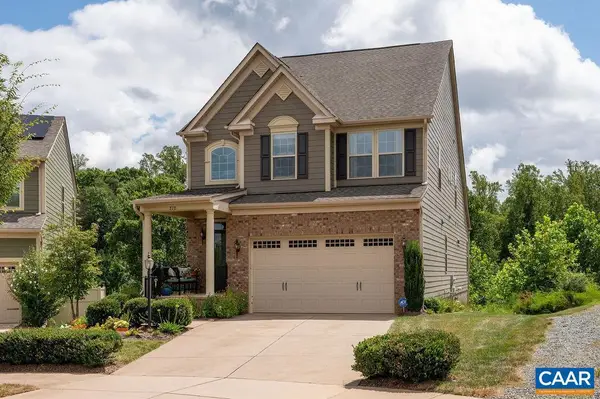 $799,500Active4 beds 4 baths3,417 sq. ft.
$799,500Active4 beds 4 baths3,417 sq. ft.710 Boulder Hill Ln, CHARLOTTESVILLE, VA 22911
MLS# 667952Listed by: LONG & FOSTER - GLENMORE - New
 $272,200Active1 beds 1 baths802 sq. ft.
$272,200Active1 beds 1 baths802 sq. ft.Address Withheld By Seller, Charlottesville, VA 22901
MLS# 667951Listed by: AVENUE REALTY, LLC - New
 $799,500Active4 beds 4 baths4,080 sq. ft.
$799,500Active4 beds 4 baths4,080 sq. ft.Address Withheld By Seller, Charlottesville, VA 22911
MLS# 667952Listed by: LONG & FOSTER - GLENMORE
