Address Withheld By Seller, Charlottesville, VA 22901
Local realty services provided by:Better Homes and Gardens Real Estate Pathways
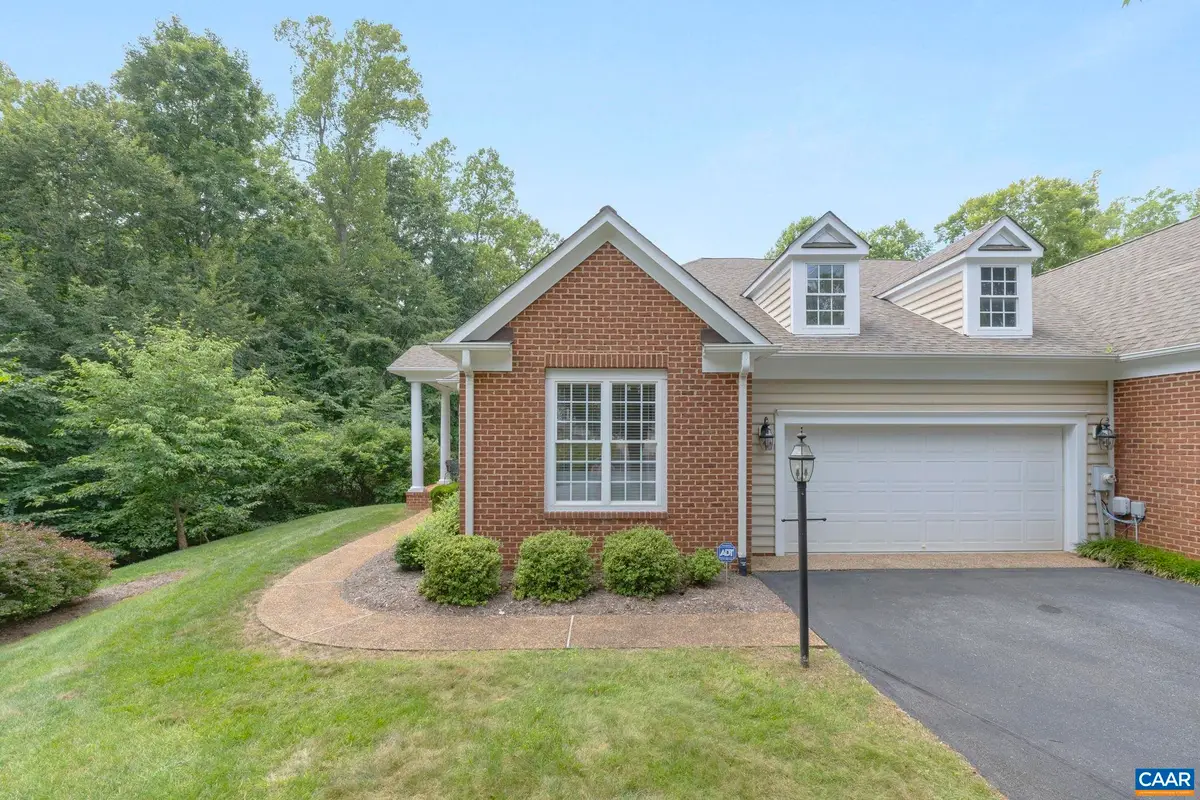
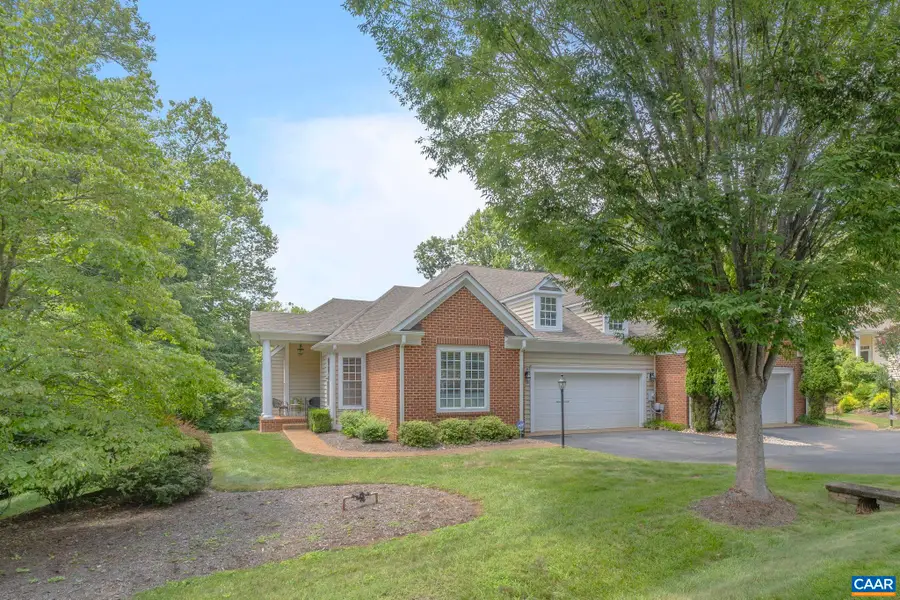
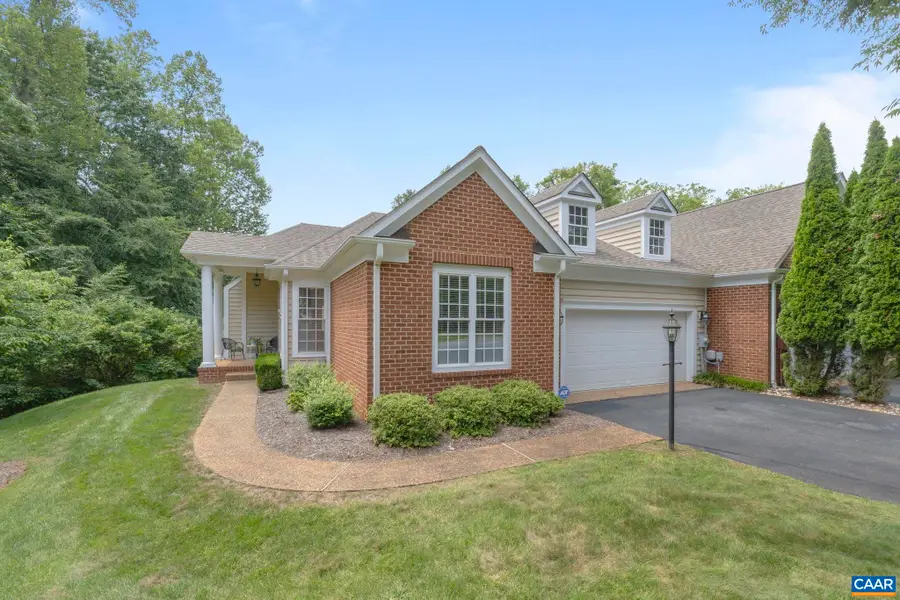
Address Withheld By Seller,Charlottesville, VA 22901
$695,000
- 2 Beds
- 2 Baths
- 4,299 sq. ft.
- Single family
- Pending
Listed by:janet bradley
Office:homesell realty
MLS#:667236
Source:CHARLOTTESVILLE
Sorry, we are unable to map this address
Price summary
- Price:$695,000
- Price per sq. ft.:$161.67
- Monthly HOA dues:$242.33
About this home
Stunning former model home with exceptional space & style. Step into elegance and comfort in this beautifully designed home featuring soaring ceilings and an expansive light filled floorplan. You will be impressed by the generous room sizes, rich hardwood floors, french doors and architectual details throughout. The inviting living room is ideal for relaxing or entertaining, complete with a cozy fireplace. A dedicated study with custom built-in shelving offers the perfect space for a home office or library. The formal dining room, perfect for hosting gatherings, flows effortlessly into the large well-appointed kitchen with abundant cabinetry, pantry and spacious breakfast nook. Retreat to the private primary suite, offereing a peaceful sanctuary with an ensuite bath and dual closets. Recent updates include new carpet, hvac system and paint. The full unfinished walkout basement includes rough-in plumbing and is ready for your vision and future expansion. Outside, enjoy a large level backyard for entertaining, gardening and relaxing. Enjoy the amenities of Dunlora which include pool, clubhouse, tennis courts, walking trails and playground and the low maintenance convenience of living in the Rivercrest townhomes.
Contact an agent
Home facts
- Year built:2002
- Listing Id #:667236
- Added:20 day(s) ago
- Updated:August 03, 2025 at 03:05 PM
Rooms and interior
- Bedrooms:2
- Total bathrooms:2
- Full bathrooms:2
- Living area:4,299 sq. ft.
Heating and cooling
- Cooling:Central Air, Heat Pump
- Heating:Central
Structure and exterior
- Year built:2002
- Building area:4,299 sq. ft.
- Lot area:0.25 Acres
Schools
- High school:Albemarle
- Middle school:Burley
- Elementary school:Agnor
Utilities
- Water:Public
- Sewer:Public Sewer
Finances and disclosures
- Price:$695,000
- Price per sq. ft.:$161.67
- Tax amount:$5,938 (2025)
New listings near 22901
- New
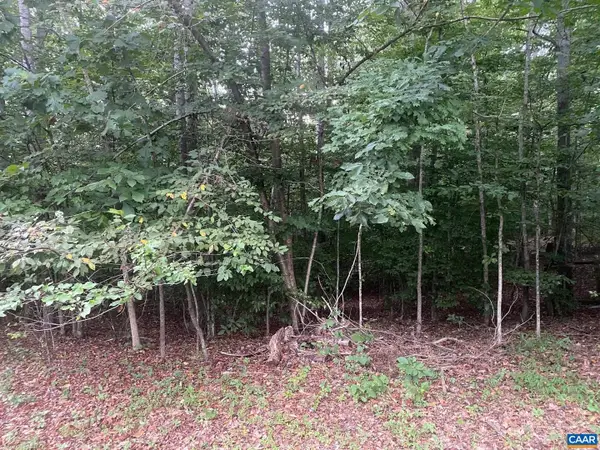 $93,700Active2.01 Acres
$93,700Active2.01 AcresArlanda Ln, CHARLOTTESVILLE, VA 22911
MLS# 667939Listed by: RE/MAX REALTY SPECIALISTS-CHARLOTTESVILLE - New
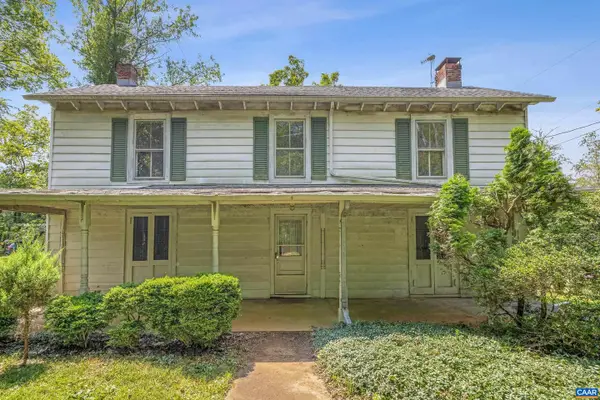 $285,000Active3 beds 2 baths1,939 sq. ft.
$285,000Active3 beds 2 baths1,939 sq. ft.2370 Proffit Rd, CHARLOTTESVILLE, VA 22911
MLS# 667824Listed by: STORY HOUSE REAL ESTATE - New
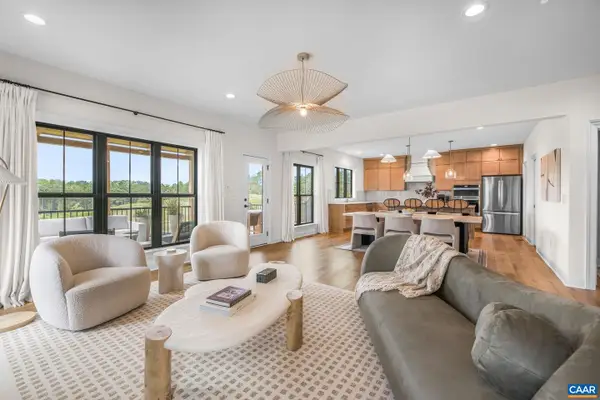 $1,075,000Active5 beds 6 baths3,676 sq. ft.
$1,075,000Active5 beds 6 baths3,676 sq. ft.3706 Thicket Run Pl, CHARLOTTESVILLE, VA 22911
MLS# 667933Listed by: LORING WOODRIFF REAL ESTATE ASSOCIATES - New
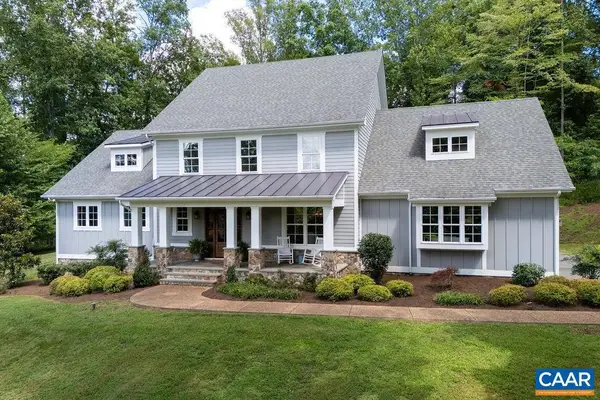 $1,295,000Active4 beds 4 baths3,639 sq. ft.
$1,295,000Active4 beds 4 baths3,639 sq. ft.864 Retriever Run, CHARLOTTESVILLE, VA 22903
MLS# 667934Listed by: NEST REALTY GROUP - New
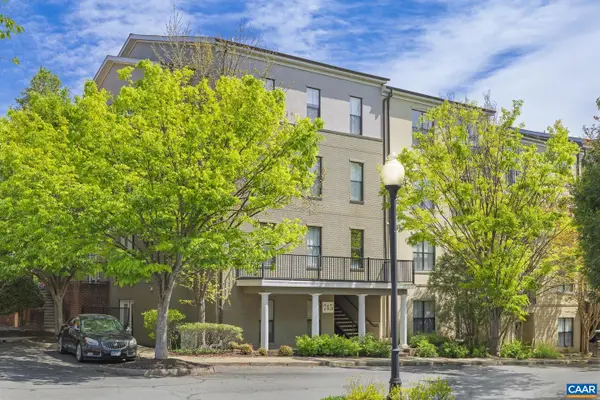 $349,000Active1 beds 1 baths900 sq. ft.
$349,000Active1 beds 1 baths900 sq. ft.745 Walker Sq #3b, CHARLOTTESVILLE, VA 22903
MLS# 667935Listed by: REAL ESTATE III, INC. - New
 $349,000Active1 beds 1 baths900 sq. ft.
$349,000Active1 beds 1 baths900 sq. ft.Address Withheld By Seller, Charlottesville, VA 22903
MLS# 667935Listed by: REAL ESTATE III, INC. - New
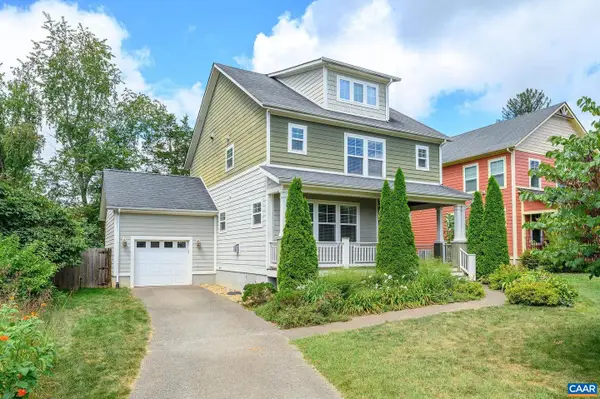 $646,000Active3 beds 3 baths1,961 sq. ft.
$646,000Active3 beds 3 baths1,961 sq. ft.103 Christa Ct, CHARLOTTESVILLE, VA 22903
MLS# 667620Listed by: LORING WOODRIFF REAL ESTATE ASSOCIATES - New
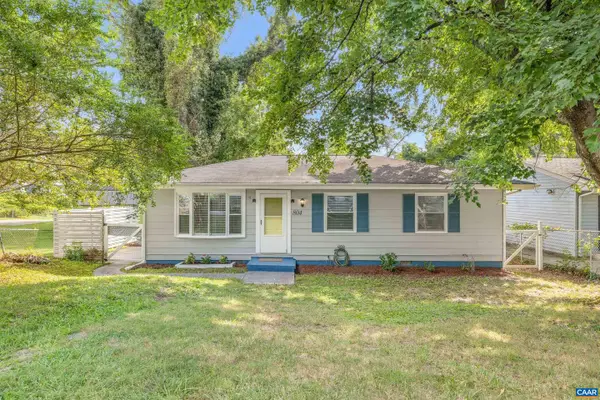 $365,000Active3 beds 1 baths1,000 sq. ft.
$365,000Active3 beds 1 baths1,000 sq. ft.804 Raymond Rd, CHARLOTTESVILLE, VA 22902
MLS# 667818Listed by: STORY HOUSE REAL ESTATE - New
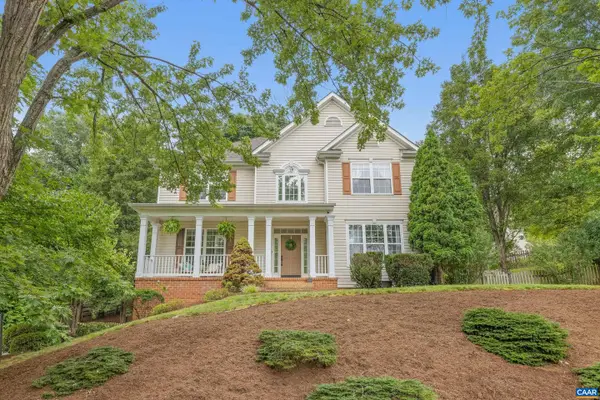 $725,000Active4 beds 3 baths2,982 sq. ft.
$725,000Active4 beds 3 baths2,982 sq. ft.1089 Olympia Dr, CHARLOTTESVILLE, VA 22911
MLS# 667820Listed by: STORY HOUSE REAL ESTATE - New
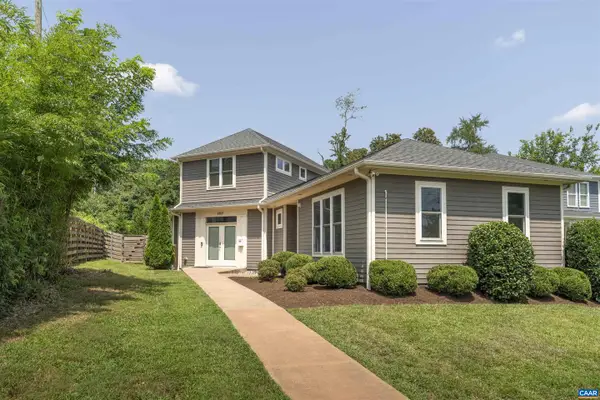 $925,000Active4 beds 4 baths2,466 sq. ft.
$925,000Active4 beds 4 baths2,466 sq. ft.2307 Price Ave, CHARLOTTESVILLE, VA 22903
MLS# 667898Listed by: CORE REAL ESTATE PARTNERS LLC
