Lot 1 Garth Rd, CHARLOTTESVILLE, VA 22901
Local realty services provided by:Better Homes and Gardens Real Estate GSA Realty
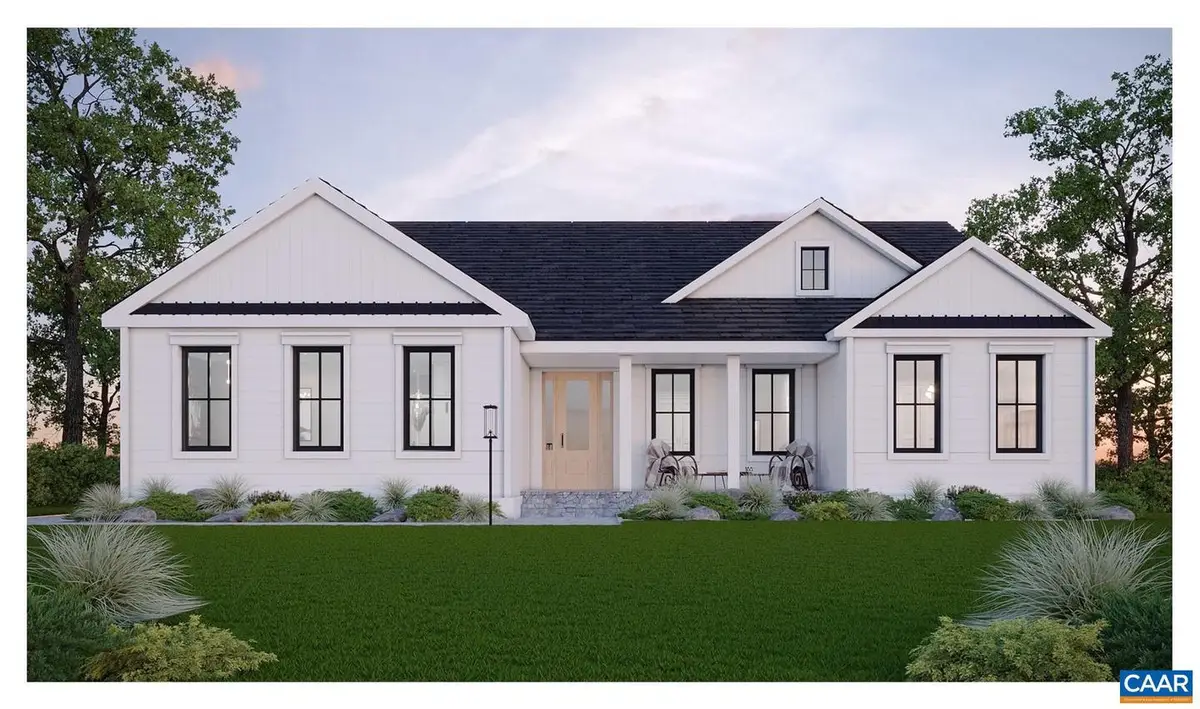
Lot 1 Garth Rd,CHARLOTTESVILLE, VA 22901
$1,475,258
- 4 Beds
- 4 Baths
- 3,434 sq. ft.
- Single family
- Pending
Listed by:tom ridley
Office:loring woodriff real estate associates
MLS#:659446
Source:BRIGHTMLS
Price summary
- Price:$1,475,258
- Price per sq. ft.:$289.72
About this home
New Construction on 3 wooded acres in the heart of Ivy just 15 minutes to Charlottesville. Come and build your dream home with custom level finishes on this private lot. The James plan features a unique dual- primary bedroom layout with both main floor and second floor suites. The open floorplan allows for tons of natural light and the main floor office is a great place to work from. All the secondary bedrooms are large and there is a jack and bathroom layout. The second floor has a walk-in laundry room and unfinished storage above the garage. A basement is an option on this lot. Standard finishes include: real hardwood floors, tile in all the bathrooms, granite or quartz in kitchen and baths, full inset cabinets, Kohler plumbing fixtures, Pella wood framed windows, upgraded insulation, 2x6 wall construction, upgraded electrical service for car charging and too much more to list.
Contact an agent
Home facts
- Year built:2025
- Listing Id #:659446
- Added:249 day(s) ago
- Updated:August 20, 2025 at 07:32 AM
Rooms and interior
- Bedrooms:4
- Total bathrooms:4
- Full bathrooms:4
- Living area:3,434 sq. ft.
Heating and cooling
- Cooling:Heat Pump(s)
- Heating:Heat Pump(s)
Structure and exterior
- Year built:2025
- Building area:3,434 sq. ft.
- Lot area:3 Acres
Schools
- High school:WESTERN ALBEMARLE
- Middle school:HENLEY
Utilities
- Water:Well
- Sewer:Approved System
Finances and disclosures
- Price:$1,475,258
- Price per sq. ft.:$289.72
- Tax amount:$12,540 (2024)
New listings near Lot 1 Garth Rd
- New
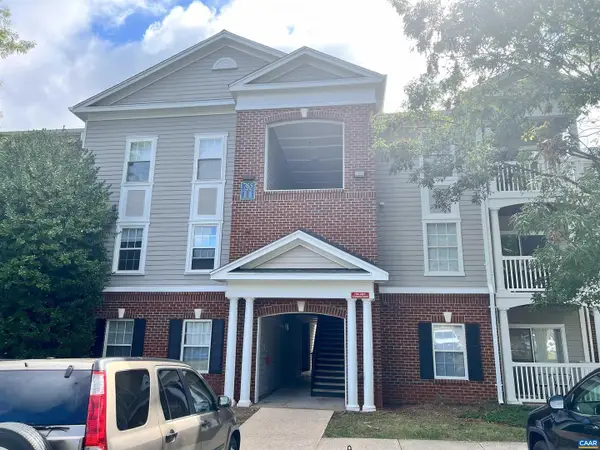 $215,000Active2 beds 2 baths799 sq. ft.
$215,000Active2 beds 2 baths799 sq. ft.765 Denali Way #303, CHARLOTTESVILLE, VA 22903
MLS# 668091Listed by: REAL ESTATE III, INC. - New
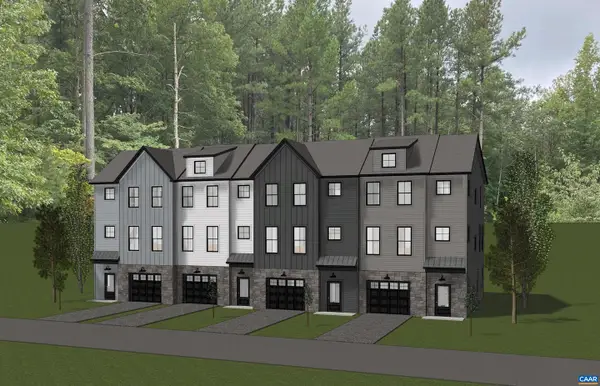 $499,900Active3 beds 3 baths2,196 sq. ft.
$499,900Active3 beds 3 baths2,196 sq. ft.48a Miranda Crossing, CHARLOTTESVILLE, VA 22911
MLS# 668085Listed by: NEST REALTY GROUP - New
 $499,900Active3 beds 3 baths2,598 sq. ft.
$499,900Active3 beds 3 baths2,598 sq. ft.48A Miranda Crossing, Charlottesville, VA 22911
MLS# 668085Listed by: NEST REALTY GROUP - New
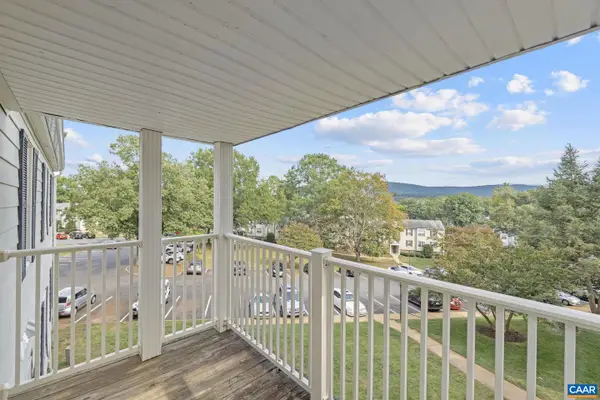 $210,000Active2 beds 2 baths940 sq. ft.
$210,000Active2 beds 2 baths940 sq. ft.1361 Villa Way #f, CHARLOTTESVILLE, VA 22903
MLS# 668067Listed by: KELLER WILLIAMS ALLIANCE - CHARLOTTESVILLE - New
 $210,000Active2 beds 2 baths940 sq. ft.
$210,000Active2 beds 2 baths940 sq. ft.1361 Villa Way, Charlottesville, VA 22903
MLS# 668067Listed by: KELLER WILLIAMS ALLIANCE - CHARLOTTESVILLE - New
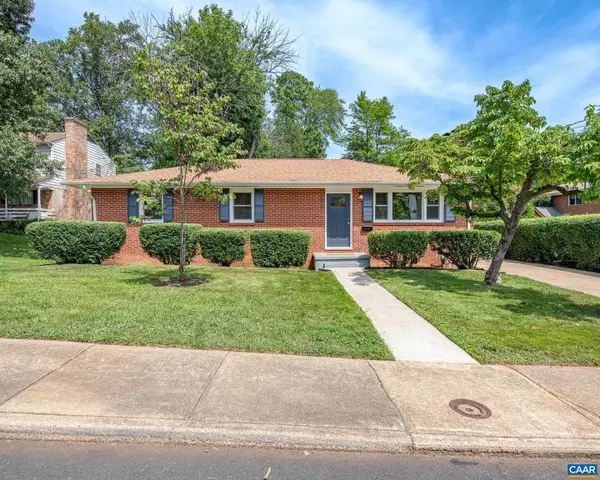 $650,000Active3 beds 2 baths2,399 sq. ft.
$650,000Active3 beds 2 baths2,399 sq. ft.1515 Amherst St, CHARLOTTESVILLE, VA 22903
MLS# 667909Listed by: REAL BROKER, LLC - New
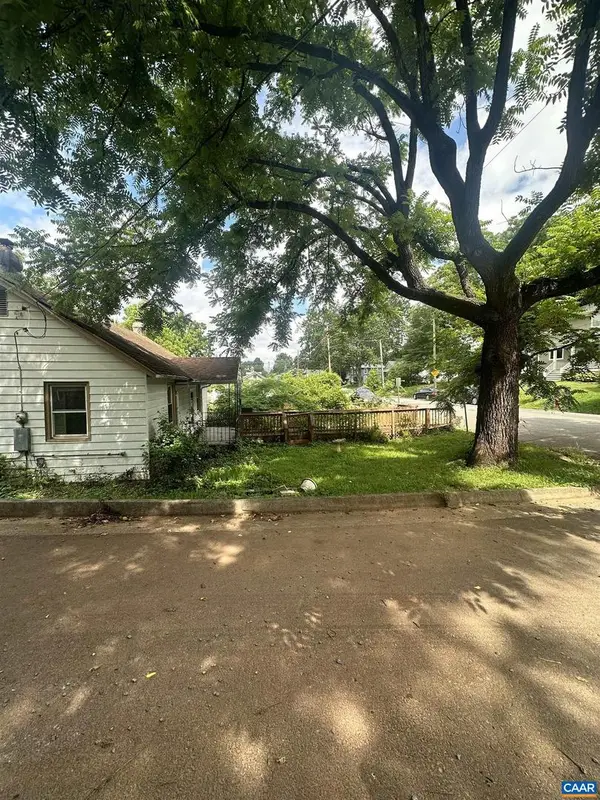 $319,000Active2 beds 1 baths1,073 sq. ft.
$319,000Active2 beds 1 baths1,073 sq. ft.924 Bolling Ave, CHARLOTTESVILLE, VA 22902
MLS# 667979Listed by: HOWARD HANNA ROY WHEELER REALTY - CHARLOTTESVILLE 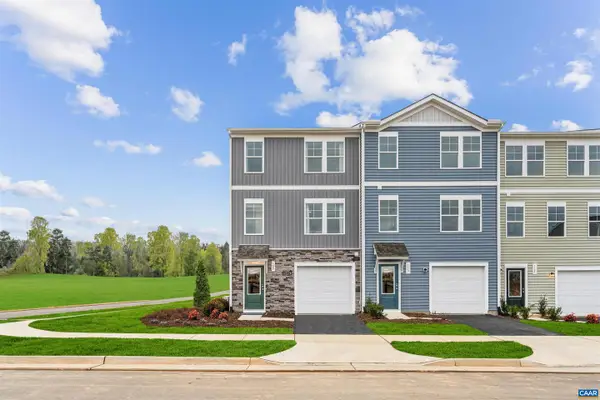 $299,990Active3 beds 4 baths1,866 sq. ft.
$299,990Active3 beds 4 baths1,866 sq. ft.143 Oldfield Dr, CHARLOTTESVILLE, VA 22902
MLS# 666570Listed by: SM BROKERAGE, LLC- New
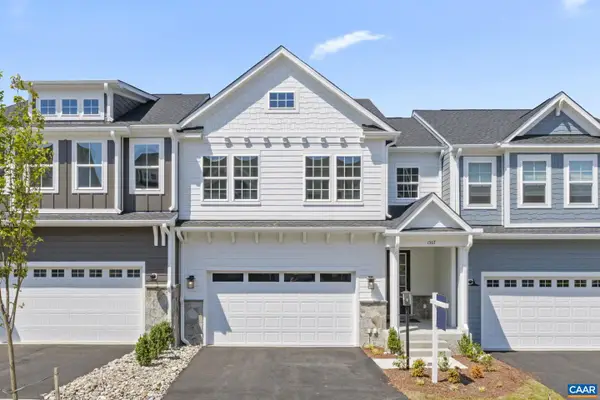 $674,900Active3 beds 3 baths2,133 sq. ft.
$674,900Active3 beds 3 baths2,133 sq. ft.107 Laconia Ln, CHARLOTTESVILLE, VA 22911
MLS# 668047Listed by: NEST REALTY GROUP - Open Sat, 12 to 4pmNew
 $674,900Active3 beds 3 baths3,744 sq. ft.
$674,900Active3 beds 3 baths3,744 sq. ft.107 Laconia Ln, Charlottesville, VA 22911
MLS# 668047Listed by: NEST REALTY GROUP

