11536 Riverboat Drive, Chester, VA 23836
Local realty services provided by:Better Homes and Gardens Real Estate Native American Group
11536 Riverboat Drive,Chester, VA 23836
$725,000
- 5 Beds
- 4 Baths
- 3,798 sq. ft.
- Single family
- Pending
Listed by: matthew henry
Office: kw metro center
MLS#:2528206
Source:RV
Price summary
- Price:$725,000
- Price per sq. ft.:$190.89
- Monthly HOA dues:$96.67
About this home
Gourmet kitchen with VIKING cooktop, DUAL PRIMARY SUITES, and ENTRY-LEVEL ACCESSBILITY — this Meadowville Landing home truly stands out!
Welcome to 11536 Riverboat Dr, in one of Chester’s most desirable communities along the JAMES RIVER. A landscaped yard with DAVID AUSTIN ROSE bushes and a FARM-SSTYLE front porch create a warm welcome. Step into a SPACIOUS FOYER flanked by a formal dining room and a bright French-door office and storage closet, perfect for working from home.
The OPEN-CONCEPT family room feels bright and inviting, centered around a cozy fireplace and filled with natural light. The GOURMET kitchen steals the show with a LARGE CENTER ISLAND, VIKING Professional 5-Series SIX-BURNER COOKTOP, SOFT CLOSE DESIGNER cabinetry, a BUTLER'S pantry, and a LARGE WALK-IN PANTRY. The home also features a WHOLE-HOUSE WATER FILTERATION system that provides cleaner, better-tasting water — perfect for those who love to cook or entertain.
A spacious FIRST-FLOOR BEDROOM full bath with a ROLL-IN SHOWER, along with wide hallways and doorways, make this home thoughtfully designed for accessibility and everyday ease. Upstairs, a LARGE LOFT provides additional living space, while the ANOTHER PRIMARY SUITE offers double doors, two walk-in closets, and a spa-inspired bath with dual vanities, a soaking tub, and a tiled walk-in shower. Three additional bedrooms feature LARGE CLOSETS and DIRECT ACCESS TO FULL BATHS.
Outside, enjoy the spacious COVERED DECK overlooking a large, level backyard bordered by Crape Myrtle trees for a touch of privacy. The STONE PATIO with a SITTING WALL adds charm and extra outdoor seating.
Residents of Meadowville Landing enjoy community amenities including a pool, sport courts, playgrounds, and walking paths — all just minutes from I-95, I-295, Richmond, and Fort Lee.
Every detail of this home reflects quality, comfort, and thoughtful design.
Contact an agent
Home facts
- Year built:2021
- Listing ID #:2528206
- Added:48 day(s) ago
- Updated:November 27, 2025 at 08:29 AM
Rooms and interior
- Bedrooms:5
- Total bathrooms:4
- Full bathrooms:4
- Living area:3,798 sq. ft.
Heating and cooling
- Cooling:Zoned
- Heating:Forced Air, Natural Gas, Zoned
Structure and exterior
- Roof:Shingle
- Year built:2021
- Building area:3,798 sq. ft.
- Lot area:0.63 Acres
Schools
- High school:Thomas Dale
- Middle school:Elizabeth Davis
- Elementary school:Enon
Utilities
- Water:Public
- Sewer:Public Sewer
Finances and disclosures
- Price:$725,000
- Price per sq. ft.:$190.89
- Tax amount:$5,765 (2025)
New listings near 11536 Riverboat Drive
- New
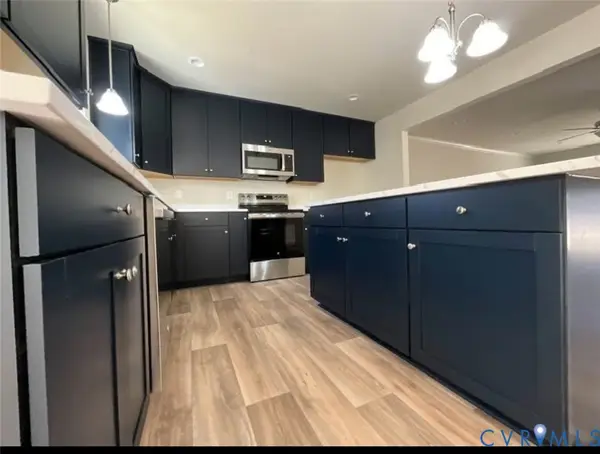 $420,000Active4 beds 4 baths1,965 sq. ft.
$420,000Active4 beds 4 baths1,965 sq. ft.4502 Edenton Place, Chester, VA 23831
MLS# 2532137Listed by: SPRING HILL REAL ESTATE - New
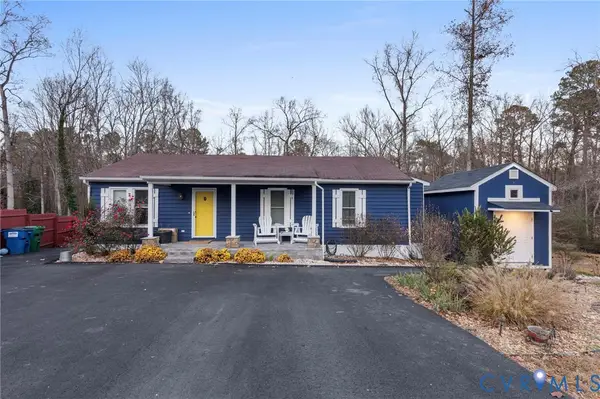 $309,950Active3 beds 2 baths1,116 sq. ft.
$309,950Active3 beds 2 baths1,116 sq. ft.15601 Roland View Drive, Chester, VA 23831
MLS# 2532004Listed by: UNITED REAL ESTATE RICHMOND - New
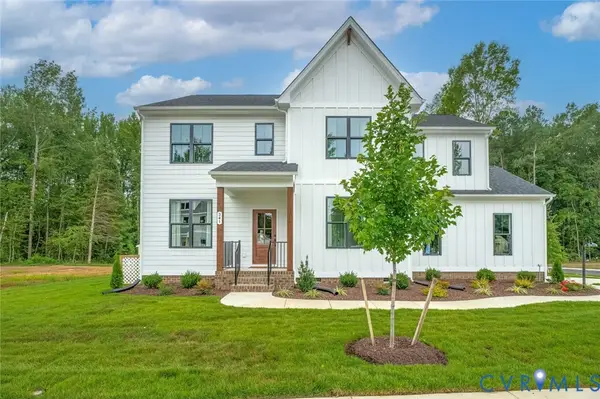 $534,733Active5 beds 3 baths2,624 sq. ft.
$534,733Active5 beds 3 baths2,624 sq. ft.4313 Poplar Village Drive, Chester, VA 23831
MLS# 2532120Listed by: REALTY RICHMOND - New
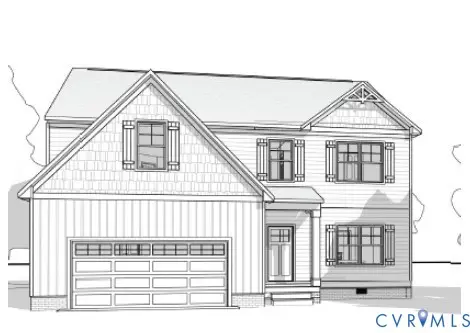 $536,822Active5 beds 4 baths2,970 sq. ft.
$536,822Active5 beds 4 baths2,970 sq. ft.4212 Poplar Village Drive, Chester, VA 23831
MLS# 2532122Listed by: REALTY RICHMOND - New
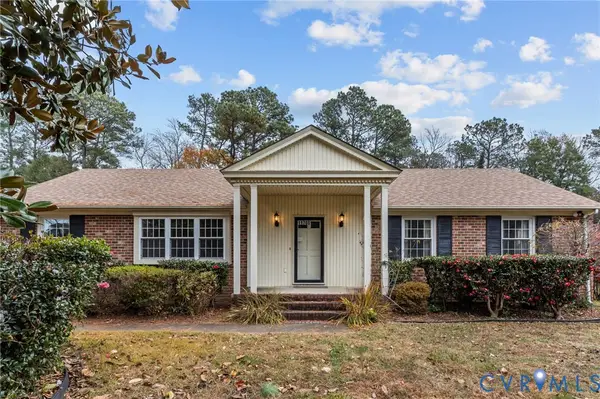 $389,500Active4 beds 3 baths2,604 sq. ft.
$389,500Active4 beds 3 baths2,604 sq. ft.11709 Malibu Street, Chester, VA 23831
MLS# 2531546Listed by: LONG & FOSTER REALTORS - New
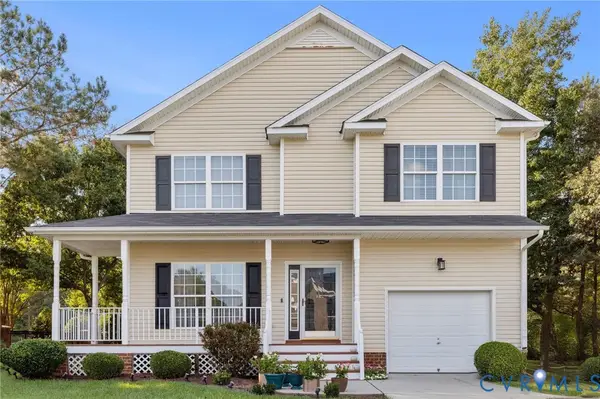 $379,000Active3 beds 3 baths1,579 sq. ft.
$379,000Active3 beds 3 baths1,579 sq. ft.13324 Naylors Blue Court, Chester, VA 23836
MLS# 2531890Listed by: THE HOGAN GROUP REAL ESTATE - New
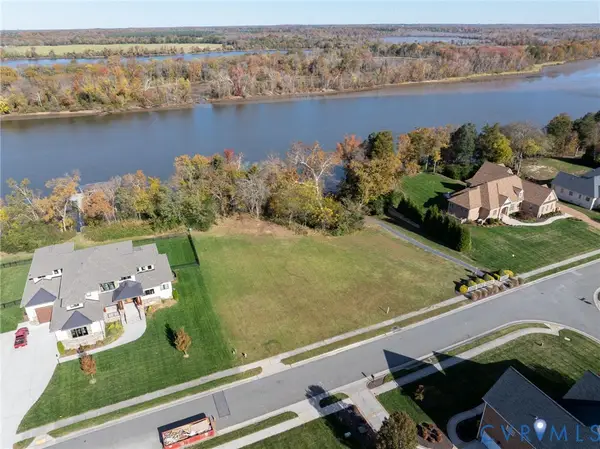 $225,000Active0.91 Acres
$225,000Active0.91 Acres1924 Channel View Terrace, Chester, VA 23836
MLS# 2531871Listed by: MOTLEYS REAL ESTATE - New
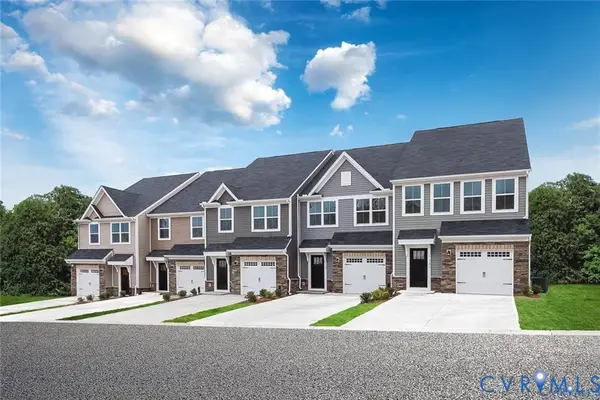 $353,490Active3 beds 3 baths1,567 sq. ft.
$353,490Active3 beds 3 baths1,567 sq. ft.10654 Wrexham Townes View, Chester, VA 23831
MLS# 2532066Listed by: LONG & FOSTER REALTORS - New
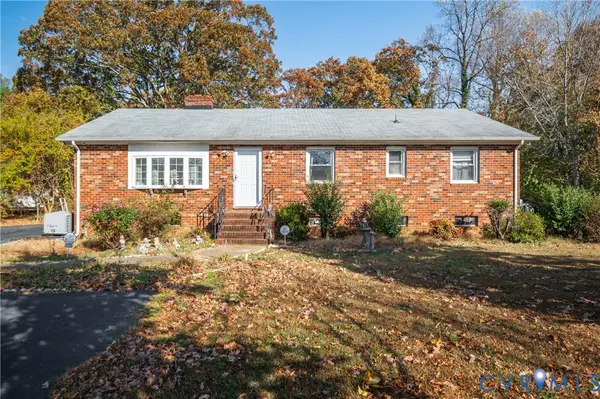 $324,900Active3 beds 2 baths1,976 sq. ft.
$324,900Active3 beds 2 baths1,976 sq. ft.3124 W Hundred Road, Chester, VA 23831
MLS# 2531849Listed by: EXP REALTY LLC - New
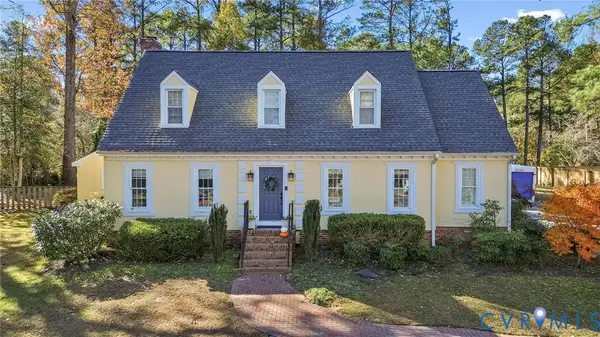 $450,000Active3 beds 3 baths2,311 sq. ft.
$450,000Active3 beds 3 baths2,311 sq. ft.5631 Elfinwood Road, Chester, VA 23831
MLS# 2530282Listed by: REAL BROKER LLC
