12025 Player Ct, Chester, VA 23836
Local realty services provided by:Better Homes and Gardens Real Estate Valley Partners
12025 Player Ct,Chester, VA 23836
$642,000
- 4 Beds
- 5 Baths
- 3,705 sq. ft.
- Single family
- Pending
Listed by:j matthew henry
Office:kw metro center
MLS#:VACF2001252
Source:BRIGHTMLS
Price summary
- Price:$642,000
- Price per sq. ft.:$173.28
- Monthly HOA dues:$62.08
About this home
A Rare FIRST-FLOOR PRIMARY SUITE (18.5 x 17.5) with a spacious layout and spa-style bath, plus a SECOND UPSTAIRS PRIMARY SUITE (18.5 x 14.5) with vaulted ceiling and full bath—ideal for multi-generational living or guests.
Step inside the elegant foyer and into the TWO-STORY GRAND ROOM with soaring ceilings, arched windows, and a fireplace. Sunlight fills the FLORIDA ROOM with vaulted ceiling, wall of windows, and adjoining morning room, while the expansive kitchen shines with granite counters, custom tile backsplash, abundant cabinetry, and a wine cooler (2023). A formal dining room with vaulted ceiling and Palladian window adds a touch of sophistication.
The home’s generous bedroom spaces continue with a 12 x 11.5 En suite featuring dual closets and a full bath, plus an oversized 23 x 12 double dormer bedroom with a walk-in closet. An upstairs loft (12 x 11) overlooks the grand room, perfect as a home office, study, or play area. The never-use bedroom offers wall-to-wall dual closets and a full bath.
Recent updates and improvements include: roof (2021), washer and dryer (2022), wine cooler (2023), newer upstairs carpet, and an updated shared bathroom upstairs.
Outdoor living is a highlight, featuring a 26 x 16 three-tier deck, landscaped fenced-in backyard, rock beds, and fruit trees including plums, peaches, apples, persimmons, and figs. The oversized 23.5 x 21 2.5-car garage provides a ped door, abundant cabinetry, and a partial kitchenette complete with oven, microwave, refrigerator, deep freezer, and portable cooktop—an incredible bonus for storage, entertaining, or hobbies.
Community amenities include a POOL, TENNIS COURTs , playgrounds, and walking/jogging paths. Located just 8 MINUTES from I-95 and I-295, this home offers both luxury living and everyday convenience. 12025 Player Ct combines elegance, comfort, and functionality in one of Chester’s most desirable neighborhoods. Don’t miss the opportunity to make this exceptional property your next home.
Contact an agent
Home facts
- Year built:2000
- Listing ID #:VACF2001252
- Added:54 day(s) ago
- Updated:October 12, 2025 at 07:23 AM
Rooms and interior
- Bedrooms:4
- Total bathrooms:5
- Full bathrooms:4
- Half bathrooms:1
- Living area:3,705 sq. ft.
Heating and cooling
- Cooling:Central A/C, Zoned
- Heating:Electric, Natural Gas, Zoned
Structure and exterior
- Year built:2000
- Building area:3,705 sq. ft.
- Lot area:0.49 Acres
Schools
- High school:THOMAS DALE
- Middle school:ELIZABETH DAVIS
- Elementary school:ENON
Utilities
- Water:Public
- Sewer:Public Sewer
Finances and disclosures
- Price:$642,000
- Price per sq. ft.:$173.28
- Tax amount:$4,749 (2025)
New listings near 12025 Player Ct
 $457,000Pending2 beds 2 baths1,876 sq. ft.
$457,000Pending2 beds 2 baths1,876 sq. ft.6189 Magnolia Cove Court, Chester, VA 23831
MLS# 2527560Listed by: VIRGINIA CAPITAL REALTY- New
 $547,000Active3 beds 2 baths1,608 sq. ft.
$547,000Active3 beds 2 baths1,608 sq. ft.1706 Mainsail Lane, Chester, VA 23836
MLS# 2528584Listed by: COMPASS - New
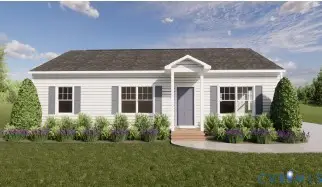 $359,950Active3 beds 2 baths1,232 sq. ft.
$359,950Active3 beds 2 baths1,232 sq. ft.4248 Poplar Village Drive, Chester, VA 23831
MLS# 2528634Listed by: REALTY RICHMOND - New
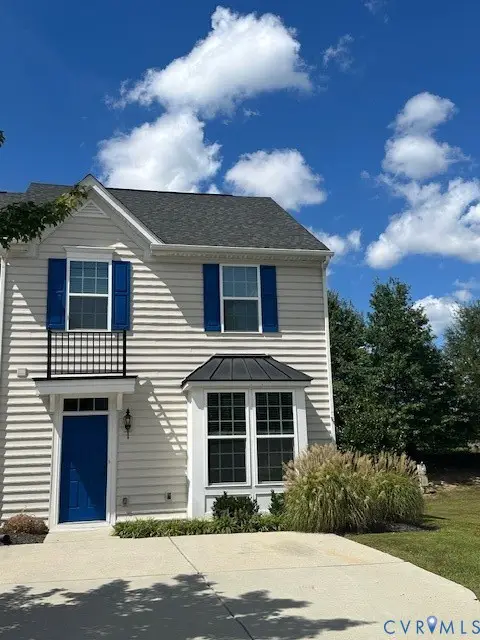 $325,000Active3 beds 3 baths1,600 sq. ft.
$325,000Active3 beds 3 baths1,600 sq. ft.11616 Claimont Mill Drive, Chester, VA 23831
MLS# 2528636Listed by: ICON REALTY GROUP - New
 $519,000Active3 beds 3 baths
$519,000Active3 beds 3 baths1900 Galley Place, Chester, VA 23836
MLS# 2528629Listed by: BLAKE & BANE INC - New
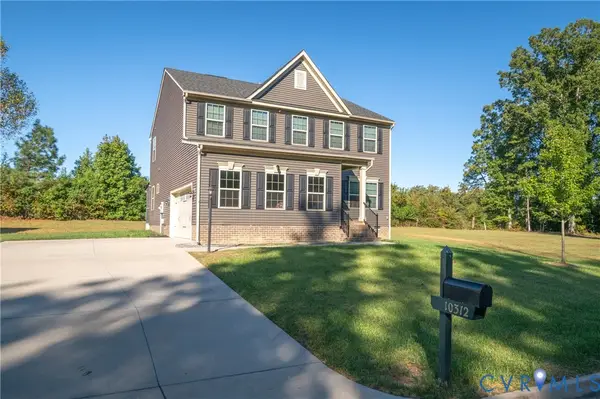 $529,950Active4 beds 3 baths2,424 sq. ft.
$529,950Active4 beds 3 baths2,424 sq. ft.10312 Centralia Station Road, Chester, VA 23831
MLS# 2528489Listed by: A PLUS REALTY AND ASSOCIATES INC - Open Sun, 2 to 4pmNew
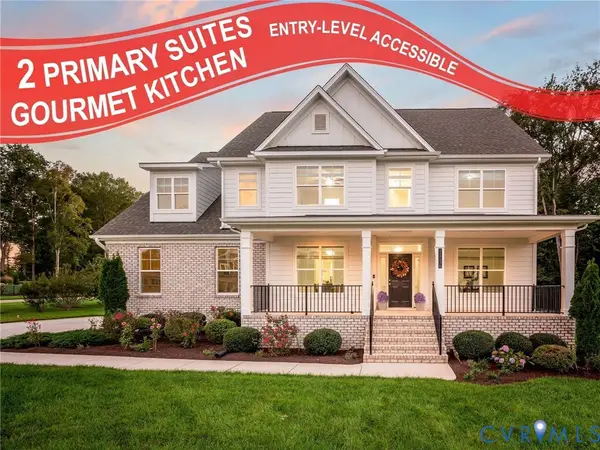 $725,000Active5 beds 4 baths3,798 sq. ft.
$725,000Active5 beds 4 baths3,798 sq. ft.11536 Riverboat Drive, Chester, VA 23836
MLS# 2528206Listed by: KW METRO CENTER 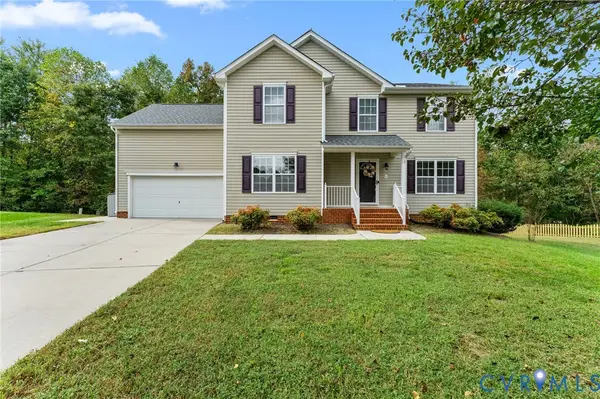 $380,000Pending6 beds 3 baths2,420 sq. ft.
$380,000Pending6 beds 3 baths2,420 sq. ft.13455 Greenham Court, Chester, VA 23831
MLS# 2527915Listed by: THE HOGAN GROUP REAL ESTATE- New
 $599,900Active5 beds 4 baths3,633 sq. ft.
$599,900Active5 beds 4 baths3,633 sq. ft.13313 Silverdust Lane, Chester, VA 23836
MLS# 2527883Listed by: DERRICK BRADFORD REAL ESTATE LLC  $325,000Pending4 beds 4 baths2,990 sq. ft.
$325,000Pending4 beds 4 baths2,990 sq. ft.12805 Gloria Court, Chester, VA 23831
MLS# 2528322Listed by: COMPASS
