13003 Hollis Road, Chester, VA 23831
Local realty services provided by:Better Homes and Gardens Real Estate Base Camp
13003 Hollis Road,Chester, VA 23831
$440,000
- 4 Beds
- 2 Baths
- 2,036 sq. ft.
- Single family
- Active
Listed by:donnell cobb
Office:redfin corporation
MLS#:2527358
Source:RV
Price summary
- Price:$440,000
- Price per sq. ft.:$216.11
About this home
Welcome to 13003 Hollis Road, a one-of-a-kind retreat where modern updates meet the beauty of nature. Nestled at the end of a quiet cul-de-sac, this spacious property (which includes neighboring lot 13001 Hollis Road) offers privacy, charm, and a lifestyle that feels like a true escape.
Step inside to discover thoughtful updates, including a fully remodeled kitchen (Dec 2023) with stylish finishes & stunning quartz countertops that make cooking and entertaining a joy. A beautifully updated hall bathroom (2023) and newly finished basement flooring (Dec 2023) create a flexible space for work, play, or relaxation. A cozy wood stove (2020) adds warmth and comfort during cooler months. The newly replaced ROOF and HVAC system (April 2021) adds extra peace of mind for years to come.
Outside, this home transforms into your very own mini homestead. Imagine mornings gathering eggs from the chicken coop, afternoons picking fresh blueberries, figs, or strawberries, and evenings enjoying herbs and vegetables from raised beds. With fruit trees, grapevines, blackberries, goji berries, and june berries already in place, the harvest is plentiful year after year. A koi pond, fed by a natural spring, brings serenity and beauty to the landscape.
The large screened porch invites you to unwind while overlooking tranquil lake views. With direct lake frontage, fishing, kayaking, or simply soaking in the peaceful scenery can be part of your everyday routine.
Blending comfort, self-sufficiency, and natural beauty, 13003 Hollis Road is more than a home—it’s a lifestyle. Don’t miss the chance to make this private lakeside haven your own.
Contact an agent
Home facts
- Year built:1964
- Listing ID #:2527358
- Added:1 day(s) ago
- Updated:October 02, 2025 at 02:43 PM
Rooms and interior
- Bedrooms:4
- Total bathrooms:2
- Full bathrooms:2
- Living area:2,036 sq. ft.
Heating and cooling
- Cooling:Central Air, Heat Pump
- Heating:Heat Pump, Wood Stove
Structure and exterior
- Roof:Shingle
- Year built:1964
- Building area:2,036 sq. ft.
- Lot area:1.41 Acres
Schools
- High school:Thomas Dale
- Middle school:Carver
- Elementary school:Wells
Utilities
- Water:Public
- Sewer:Septic Tank
Finances and disclosures
- Price:$440,000
- Price per sq. ft.:$216.11
- Tax amount:$3,235 (2025)
New listings near 13003 Hollis Road
- New
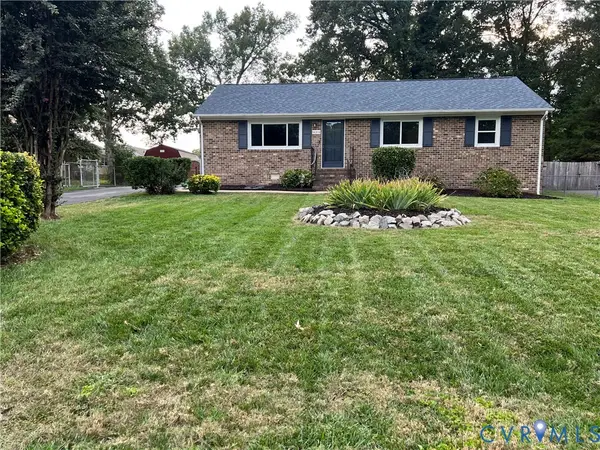 $345,000Active3 beds 2 baths1,462 sq. ft.
$345,000Active3 beds 2 baths1,462 sq. ft.14210 Barberry Court, Chester, VA 23836
MLS# 2526839Listed by: REAL BROKER LLC - New
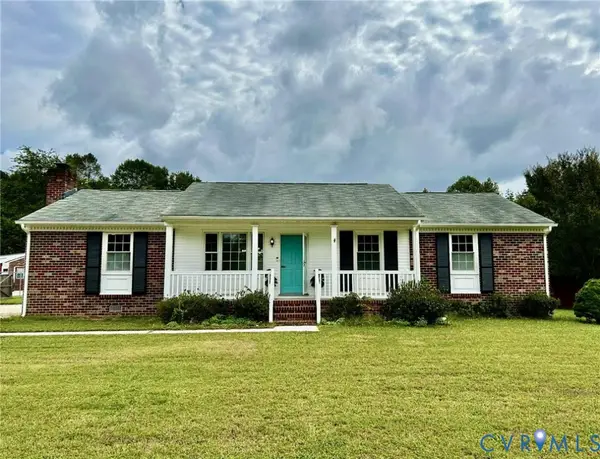 $324,900Active3 beds 2 baths1,482 sq. ft.
$324,900Active3 beds 2 baths1,482 sq. ft.15411 Maranatha Avenue, Chester, VA 23836
MLS# 2527723Listed by: A PLUS REALTY AND ASSOCIATES INC - New
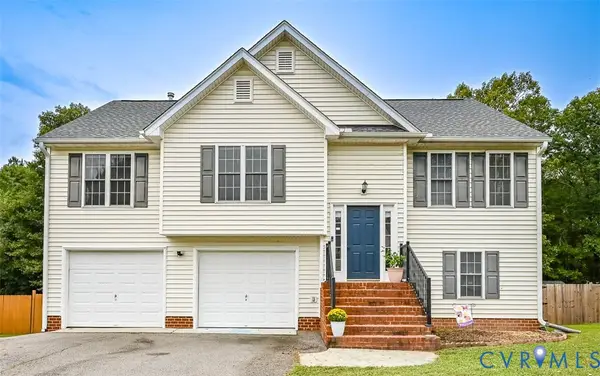 $369,950Active4 beds 3 baths1,880 sq. ft.
$369,950Active4 beds 3 baths1,880 sq. ft.4066 Tanner Slip Circle, Chester, VA 23831
MLS# 2527523Listed by: LONG & FOSTER REALTORS - Open Fri, 5 to 7pmNew
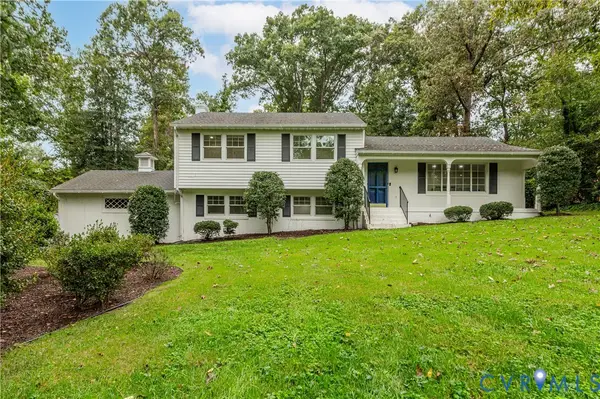 $399,950Active4 beds 3 baths2,028 sq. ft.
$399,950Active4 beds 3 baths2,028 sq. ft.12400 Windsor Road, Chesterfield, VA 23831
MLS# 2525623Listed by: KELLER WILLIAMS REALTY - New
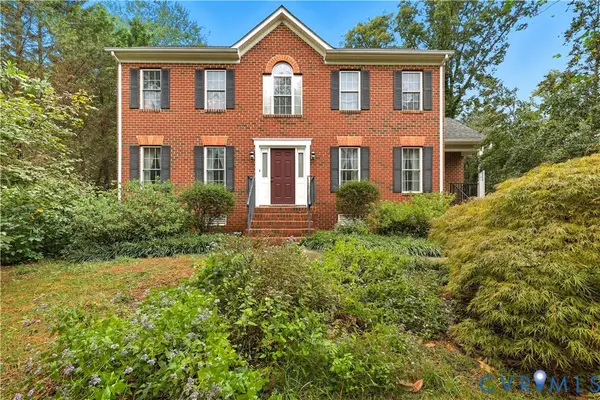 $525,000Active3 beds 4 baths3,270 sq. ft.
$525,000Active3 beds 4 baths3,270 sq. ft.3420 Osborne Road, Chester, VA 23831
MLS# 2527417Listed by: WEICHERT BROCKWELL & ASSOCIATE - New
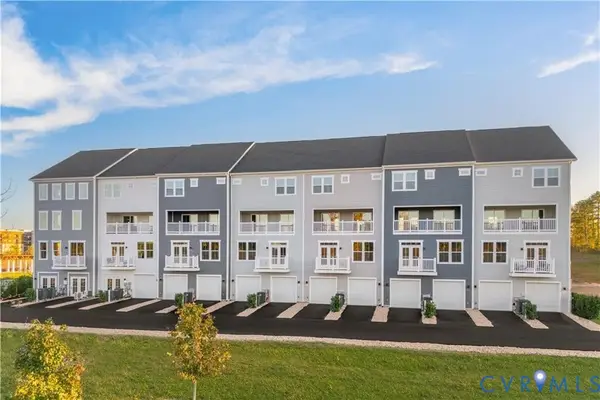 $390,940Active3 beds 3 baths2,617 sq. ft.
$390,940Active3 beds 3 baths2,617 sq. ft.2821 Calgary Lane, Chester, VA 23831
MLS# 2527611Listed by: LONG & FOSTER REALTORS - New
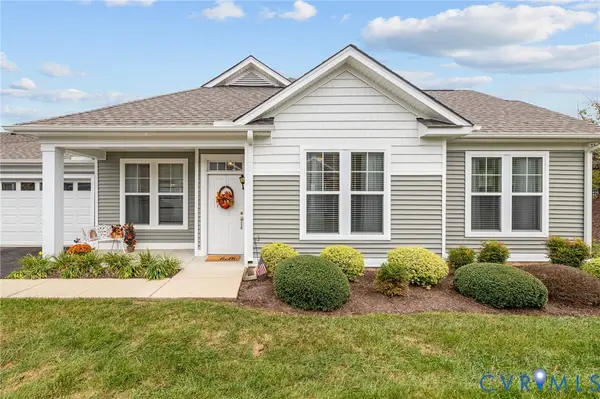 $379,000Active2 beds 2 baths1,500 sq. ft.
$379,000Active2 beds 2 baths1,500 sq. ft.12157 Magnolia Bluff Court, Chester, VA 23831
MLS# 2527377Listed by: COVENANT GROUP REALTY - New
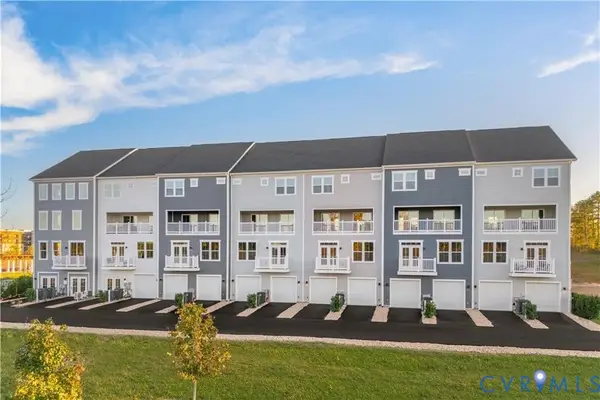 $389,990Active3 beds 3 baths2,617 sq. ft.
$389,990Active3 beds 3 baths2,617 sq. ft.2840 Calgary Lane, Chester, VA 23831
MLS# 2527490Listed by: LONG & FOSTER REALTORS - New
 $360,000Active3 beds 3 baths1,728 sq. ft.
$360,000Active3 beds 3 baths1,728 sq. ft.14604 Barkwood Court, Chester, VA 23831
MLS# 2527355Listed by: THE HOGAN GROUP REAL ESTATE
