15411 Maranatha Avenue, Chester, VA 23836
Local realty services provided by:Better Homes and Gardens Real Estate Native American Group
15411 Maranatha Avenue,Chester, VA 23836
$324,900
- 3 Beds
- 2 Baths
- 1,482 sq. ft.
- Single family
- Active
Listed by:shaker fouad
Office:a plus realty and associates inc
MLS#:2527723
Source:RV
Price summary
- Price:$324,900
- Price per sq. ft.:$219.23
About this home
Welcome to this stunning fully renovated 3-bedroom, 2-bathroom home, blending modern style with lasting durability! Recent updates include vinyl windows, fresh exterior paint, and a brand-new 2025 HVAC system. Sitting on a spacious lot, this property also offers a detached garage, storage shed, and a charming doghouse.
Inside, you’ll find thoughtful upgrades throughout—luxury vinyl tile (LVT) flooring, fresh paint, new countertops, and beautifully remodeled bathrooms—all creating a stylish, move-in-ready space.
The home features a bright reception area that flows into a large living room with a striking brick-surrounded fireplace. The updated kitchen boasts sleek granite countertops, brand-new stainless steel appliances, a generous island perfect for gatherings, and a dining area for more formal meals.
Three spacious bedrooms and two full bathrooms provide plenty of comfort and functionality.
Step outside to enjoy the expansive backyard and oversized deck—perfect for entertaining, outdoor fun, or simply relaxing in your own private oasis.
? This home truly has it all—schedule your showing today!
Contact an agent
Home facts
- Year built:1976
- Listing ID #:2527723
- Added:1 day(s) ago
- Updated:October 02, 2025 at 02:43 PM
Rooms and interior
- Bedrooms:3
- Total bathrooms:2
- Full bathrooms:2
- Living area:1,482 sq. ft.
Heating and cooling
- Cooling:Heat Pump
- Heating:Electric, Heat Pump
Structure and exterior
- Roof:Shingle
- Year built:1976
- Building area:1,482 sq. ft.
- Lot area:0.46 Acres
Schools
- High school:Thomas Dale
- Middle school:Elizabeth Davis
- Elementary school:Enon
Utilities
- Water:Public
- Sewer:Public Sewer
Finances and disclosures
- Price:$324,900
- Price per sq. ft.:$219.23
- Tax amount:$2,565 (2025)
New listings near 15411 Maranatha Avenue
- New
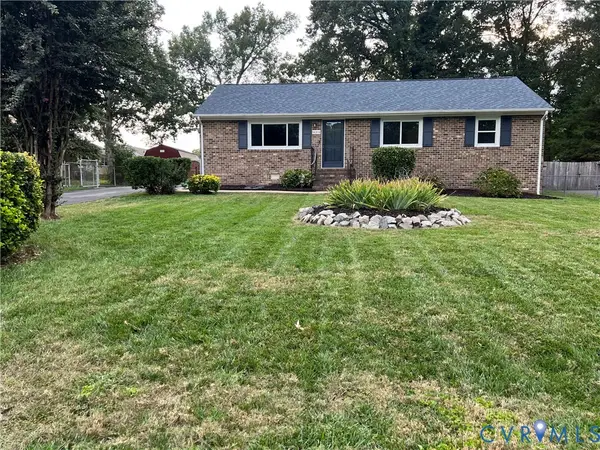 $345,000Active3 beds 2 baths1,462 sq. ft.
$345,000Active3 beds 2 baths1,462 sq. ft.14210 Barberry Court, Chester, VA 23836
MLS# 2526839Listed by: REAL BROKER LLC - New
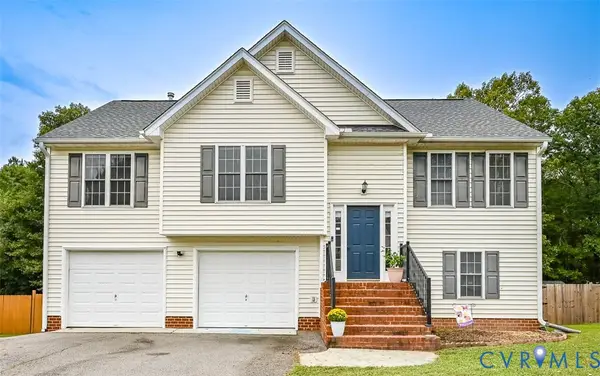 $369,950Active4 beds 3 baths1,880 sq. ft.
$369,950Active4 beds 3 baths1,880 sq. ft.4066 Tanner Slip Circle, Chester, VA 23831
MLS# 2527523Listed by: LONG & FOSTER REALTORS - Open Fri, 5 to 7pmNew
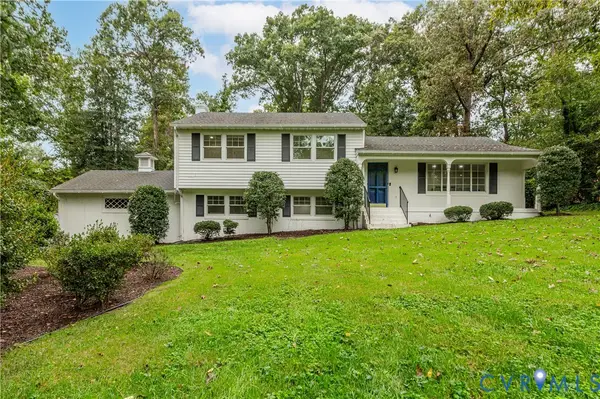 $399,950Active4 beds 3 baths2,028 sq. ft.
$399,950Active4 beds 3 baths2,028 sq. ft.12400 Windsor Road, Chesterfield, VA 23831
MLS# 2525623Listed by: KELLER WILLIAMS REALTY - New
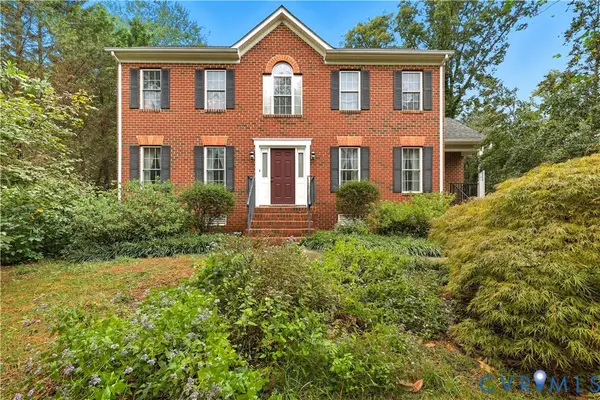 $525,000Active3 beds 4 baths3,270 sq. ft.
$525,000Active3 beds 4 baths3,270 sq. ft.3420 Osborne Road, Chester, VA 23831
MLS# 2527417Listed by: WEICHERT BROCKWELL & ASSOCIATE - New
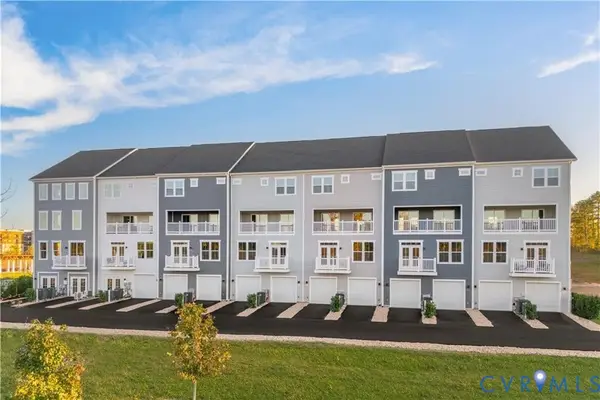 $390,940Active3 beds 3 baths2,617 sq. ft.
$390,940Active3 beds 3 baths2,617 sq. ft.2821 Calgary Lane, Chester, VA 23831
MLS# 2527611Listed by: LONG & FOSTER REALTORS - New
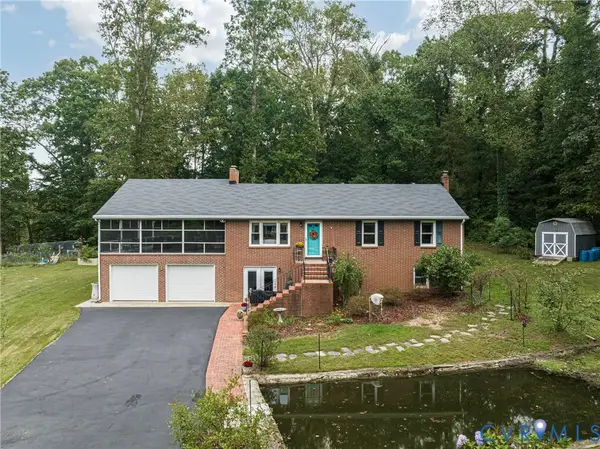 $440,000Active4 beds 2 baths2,036 sq. ft.
$440,000Active4 beds 2 baths2,036 sq. ft.13003 Hollis Road, Chester, VA 23831
MLS# 2527358Listed by: REDFIN CORPORATION - New
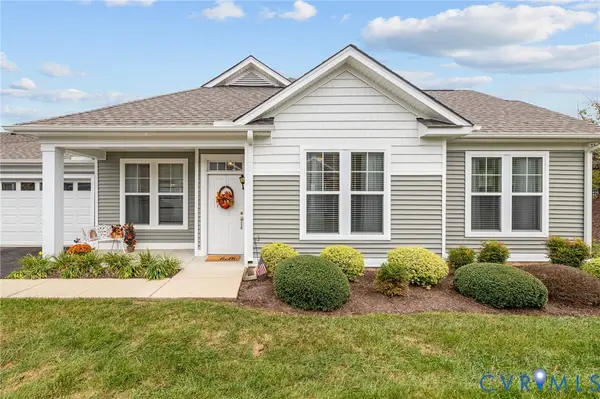 $379,000Active2 beds 2 baths1,500 sq. ft.
$379,000Active2 beds 2 baths1,500 sq. ft.12157 Magnolia Bluff Court, Chester, VA 23831
MLS# 2527377Listed by: COVENANT GROUP REALTY - New
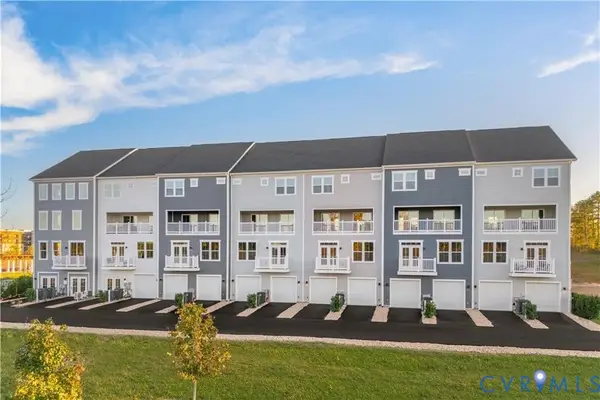 $389,990Active3 beds 3 baths2,617 sq. ft.
$389,990Active3 beds 3 baths2,617 sq. ft.2840 Calgary Lane, Chester, VA 23831
MLS# 2527490Listed by: LONG & FOSTER REALTORS - New
 $360,000Active3 beds 3 baths1,728 sq. ft.
$360,000Active3 beds 3 baths1,728 sq. ft.14604 Barkwood Court, Chester, VA 23831
MLS# 2527355Listed by: THE HOGAN GROUP REAL ESTATE
