10524 Genlou Road, Chesterfield, VA 23832
Local realty services provided by:Better Homes and Gardens Real Estate Native American Group
10524 Genlou Road,Chesterfield, VA 23832
$350,000
- 4 Beds
- 2 Baths
- 1,484 sq. ft.
- Single family
- Pending
Upcoming open houses
- Sun, Oct 1911:00 am - 01:00 pm
Listed by:brigit lane
Office:liz moore & associates
MLS#:2527084
Source:RV
Price summary
- Price:$350,000
- Price per sq. ft.:$235.85
About this home
This home is perfect for those looking to move right in and have it all done! As you step inside, you’re greeted by a versatile flex space that adapts to your lifestyle, whether you envision a formal dining room, cozy den, or productive home office, this space is ready to become whatever you need it to be. The kitchen is light, bright, and spacious, featuring freshly painted cabinets and plenty of room for a breakfast table—the perfect spot to enjoy your morning coffee as the sun pours in. Head downstairs to discover a warm and welcoming family room that’s ideal for movie nights or relaxed evenings with friends or family. This level also includes a guest bedroom and full bath, perfect for overnight visitors, as well as a convenient laundry/drop zone that leads right out to the expansive back deck. The large fully fenced yard is made for gatherings, barbecues, and all the fun outdoor moments you can imagine. Upstairs, you’ll find brand new carpet throughout, three additional bedrooms, and a completely remodeled full bath that feels fresh and modern. With upgrades galore — including beautiful 5" hardwoods, new carpet throughout, updated lighting, a new front door, expanded parking area, new refrigerator, new washer, and fresh paint- THIS HOME TRULY SHINES! All that’s missing is you! Located just minutes from the Hull Street corridor, you’ll have endless options for shopping, dining, and entertainment, with easy access to 288 and the Powhite Parkway for a quick commute. COME SEE WHY THIS HOME CHECKS EVERY BOX AND THEN SOME!
Contact an agent
Home facts
- Year built:1985
- Listing ID #:2527084
- Added:2 day(s) ago
- Updated:October 19, 2025 at 12:52 AM
Rooms and interior
- Bedrooms:4
- Total bathrooms:2
- Full bathrooms:2
- Living area:1,484 sq. ft.
Heating and cooling
- Cooling:Central Air, Heat Pump
- Heating:Electric, Heat Pump
Structure and exterior
- Roof:Composition
- Year built:1985
- Building area:1,484 sq. ft.
- Lot area:0.24 Acres
Schools
- High school:Manchester
- Middle school:Bailey Bridge
- Elementary school:Crenshaw
Utilities
- Water:Public
- Sewer:Public Sewer
Finances and disclosures
- Price:$350,000
- Price per sq. ft.:$235.85
- Tax amount:$2,261 (2025)
New listings near 10524 Genlou Road
- Open Sun, 2 to 4pmNew
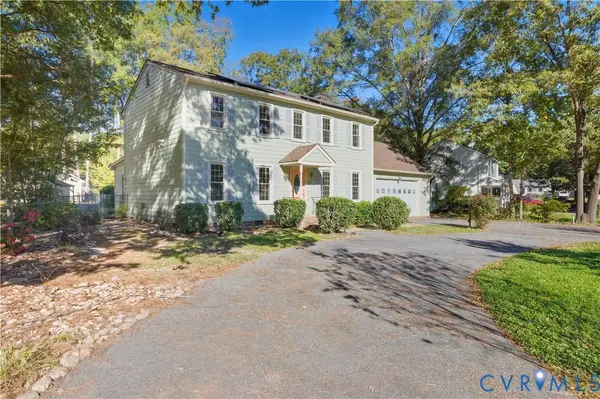 $399,900Active4 beds 3 baths2,016 sq. ft.
$399,900Active4 beds 3 baths2,016 sq. ft.6912 Laughton Drive, Chesterfield, VA 23832
MLS# 2527185Listed by: THE RICK COX REALTY GROUP - New
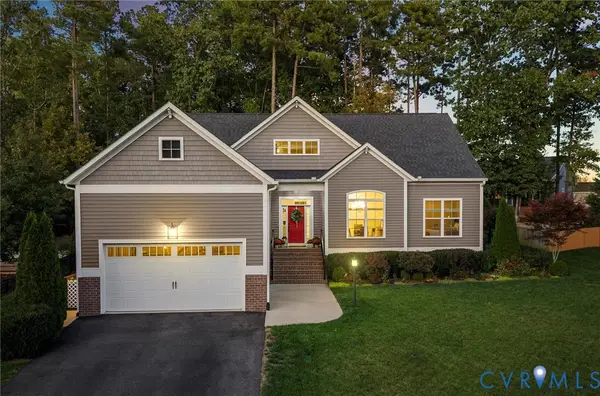 $569,950Active4 beds 2 baths2,783 sq. ft.
$569,950Active4 beds 2 baths2,783 sq. ft.15124 Lavenham Terrace, Midlothian, VA 23112
MLS# 2528875Listed by: PROVIDENCE HILL REAL ESTATE - New
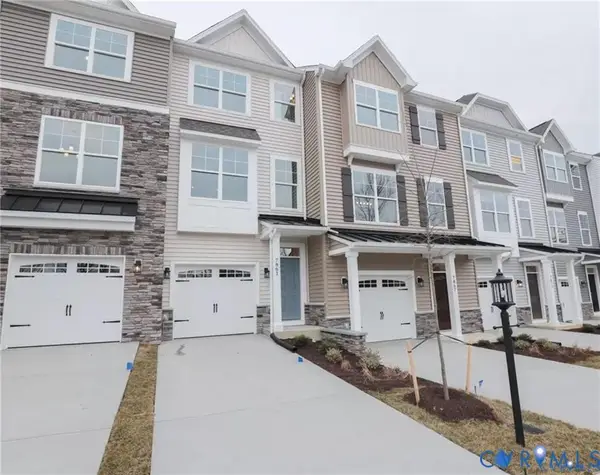 $374,999Active3 beds 3 baths1,473 sq. ft.
$374,999Active3 beds 3 baths1,473 sq. ft.7861 Alexandria Drive, Moseley, VA 23832
MLS# 2529152Listed by: KELLER WILLIAMS REALTY - Open Sun, 1 to 4pmNew
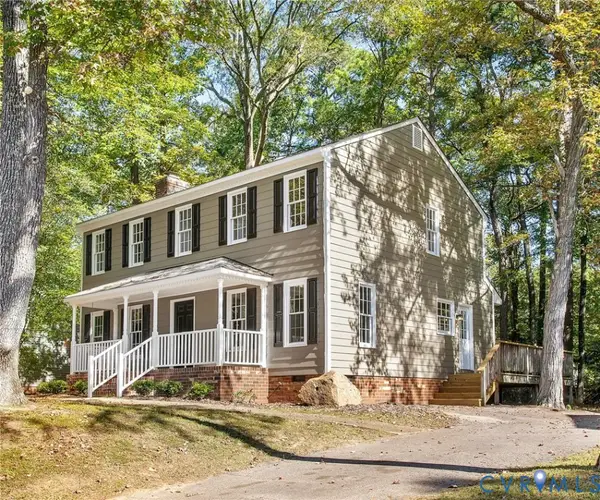 $365,000Active3 beds 3 baths1,948 sq. ft.
$365,000Active3 beds 3 baths1,948 sq. ft.4367 Collingswood Drive, Chesterfield, VA 23832
MLS# 2528552Listed by: SHAHEEN RUTH MARTIN & FONVILLE - New
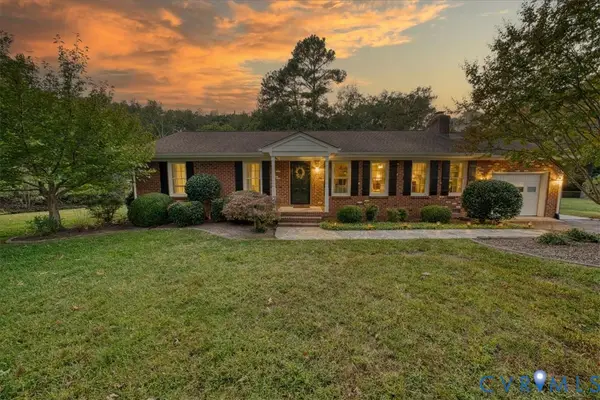 $389,500Active3 beds 2 baths1,568 sq. ft.
$389,500Active3 beds 2 baths1,568 sq. ft.5400 Claridge Drive, Chesterfield, VA 23832
MLS# 2529176Listed by: REAL BROKER LLC - New
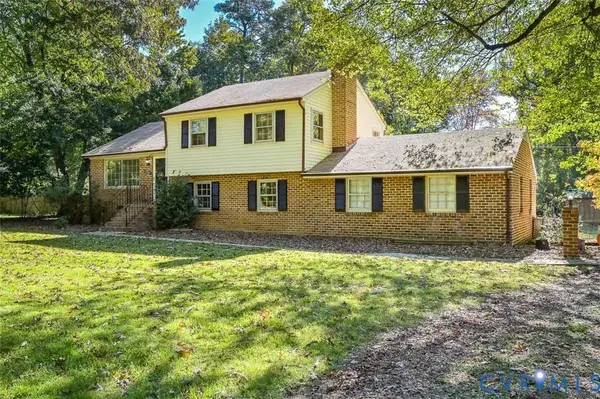 $394,950Active4 beds 2 baths1,547 sq. ft.
$394,950Active4 beds 2 baths1,547 sq. ft.11331 Winterpock Road, Chesterfield, VA 23838
MLS# 2528986Listed by: LONG & FOSTER REALTORS - New
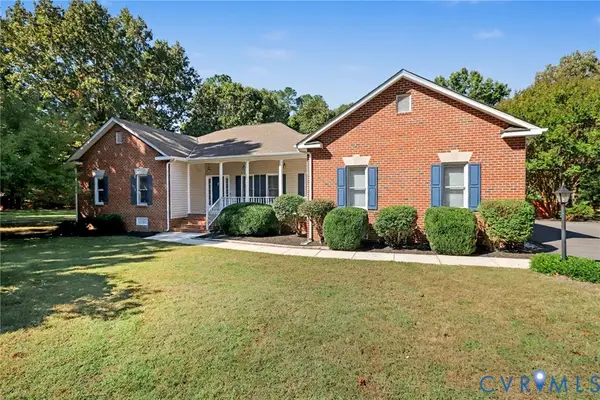 $459,950Active4 beds 3 baths2,541 sq. ft.
$459,950Active4 beds 3 baths2,541 sq. ft.13824 Brandycrest Drive, Chesterfield, VA 23832
MLS# 2529134Listed by: HOMETOWN REALTY - New
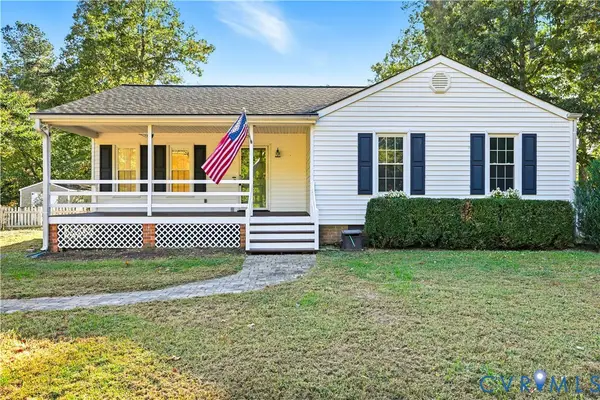 $346,500Active3 beds 2 baths1,285 sq. ft.
$346,500Active3 beds 2 baths1,285 sq. ft.10718 Genlou Road, Chesterfield, VA 23832
MLS# 2528987Listed by: LONG & FOSTER REALTORS - New
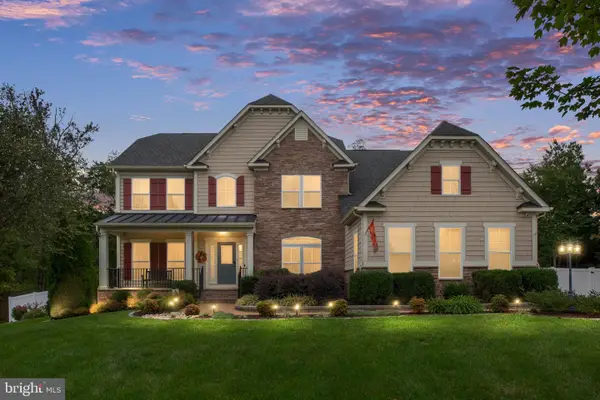 $899,900Active5 beds 5 baths5,266 sq. ft.
$899,900Active5 beds 5 baths5,266 sq. ft.8401 Foster Ridge Ter, MOSELEY, VA 23120
MLS# VACF2001296Listed by: BERKSHIRE HATHAWAY HOMESERVICES PENFED REALTY
