5400 Claridge Drive, Chesterfield, VA 23832
Local realty services provided by:Better Homes and Gardens Real Estate Native American Group
5400 Claridge Drive,Chesterfield, VA 23832
$389,500
- 3 Beds
- 2 Baths
- 1,568 sq. ft.
- Single family
- Active
Listed by:taylor parks
Office:real broker llc.
MLS#:2529176
Source:RV
Price summary
- Price:$389,500
- Price per sq. ft.:$248.41
About this home
Have you been waiting for the right one, but just haven't found it yet? An all brick rancher, in the heart of Chesterfield, sitting on a massive, private lot? Look no further. Experience single-level living at its best in this beautifully maintained, and lovingly cared for 3 bedroom, 2 full bath home, tucked away on a quiet street known as Claridge Dr. Step inside to an open-concept layout filled with natural light, hardwood flooring throughout all living areas, and a kitchen featuring stone countertops and plenty of space to gather. Outside, enjoy a partially fenced backyard with a cleared area perfect for a playset or garden. Sitting on just under 1.5 acres and moments from 288 and Powhite, this home offers convenience, but most importantly-peace. The previous family loved this home dearly-but now it’s ready for its next chapter with you.
Contact an agent
Home facts
- Year built:1984
- Listing ID #:2529176
- Added:1 day(s) ago
- Updated:October 18, 2025 at 06:58 PM
Rooms and interior
- Bedrooms:3
- Total bathrooms:2
- Full bathrooms:2
- Living area:1,568 sq. ft.
Heating and cooling
- Cooling:Heat Pump
- Heating:Electric, Heat Pump
Structure and exterior
- Roof:Composition, Shingle
- Year built:1984
- Building area:1,568 sq. ft.
- Lot area:1.39 Acres
Schools
- High school:Clover Hill
- Middle school:Bailey Bridge
- Elementary school:Jacobs Road
Utilities
- Water:Public
- Sewer:Public Sewer
Finances and disclosures
- Price:$389,500
- Price per sq. ft.:$248.41
- Tax amount:$2,932 (2025)
New listings near 5400 Claridge Drive
- Open Sun, 2 to 4pmNew
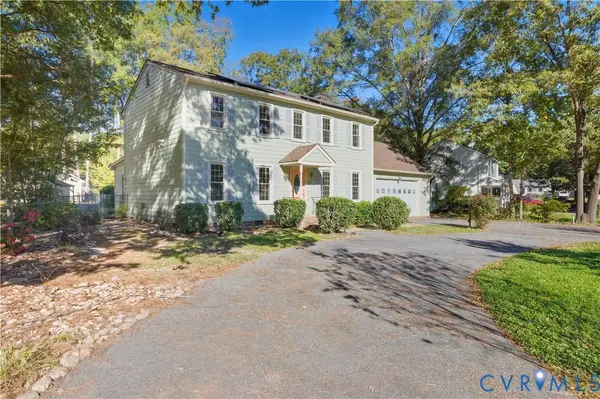 $399,900Active4 beds 3 baths2,016 sq. ft.
$399,900Active4 beds 3 baths2,016 sq. ft.6912 Laughton Drive, Chesterfield, VA 23832
MLS# 2527185Listed by: THE RICK COX REALTY GROUP - New
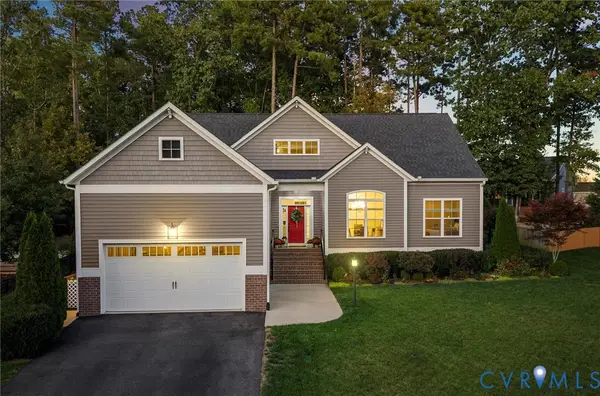 $569,950Active4 beds 2 baths2,783 sq. ft.
$569,950Active4 beds 2 baths2,783 sq. ft.15124 Lavenham Terrace, Midlothian, VA 23112
MLS# 2528875Listed by: PROVIDENCE HILL REAL ESTATE - New
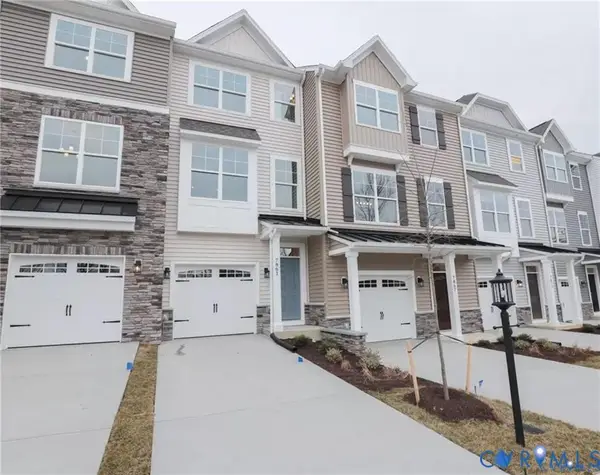 $374,999Active3 beds 3 baths1,473 sq. ft.
$374,999Active3 beds 3 baths1,473 sq. ft.7861 Alexandria Drive, Moseley, VA 23832
MLS# 2529152Listed by: KELLER WILLIAMS REALTY - Open Sun, 1 to 4pmNew
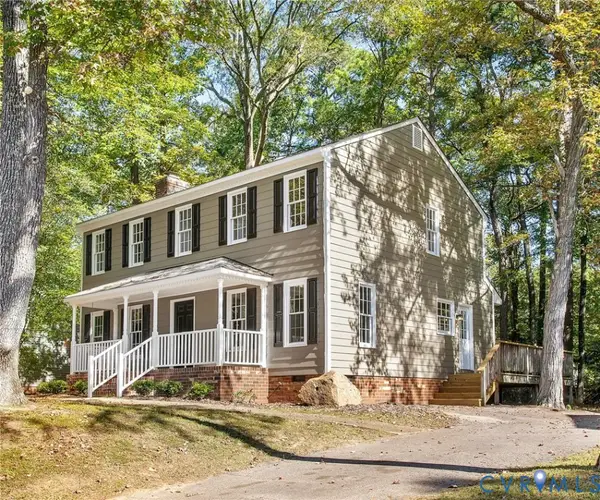 $365,000Active3 beds 3 baths1,948 sq. ft.
$365,000Active3 beds 3 baths1,948 sq. ft.4367 Collingswood Drive, Chesterfield, VA 23832
MLS# 2528552Listed by: SHAHEEN RUTH MARTIN & FONVILLE - New
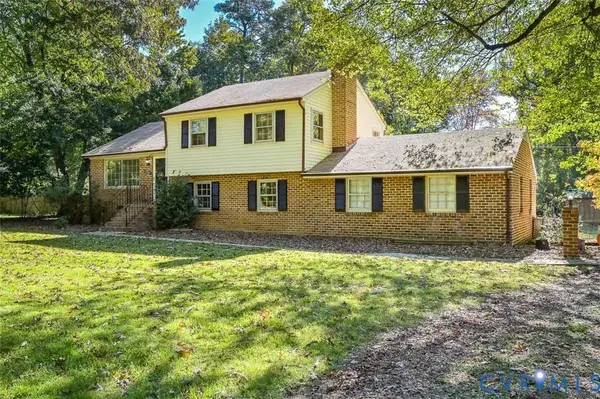 $394,950Active4 beds 2 baths1,547 sq. ft.
$394,950Active4 beds 2 baths1,547 sq. ft.11331 Winterpock Road, Chesterfield, VA 23838
MLS# 2528986Listed by: LONG & FOSTER REALTORS - Open Sat, 11am to 1pmNew
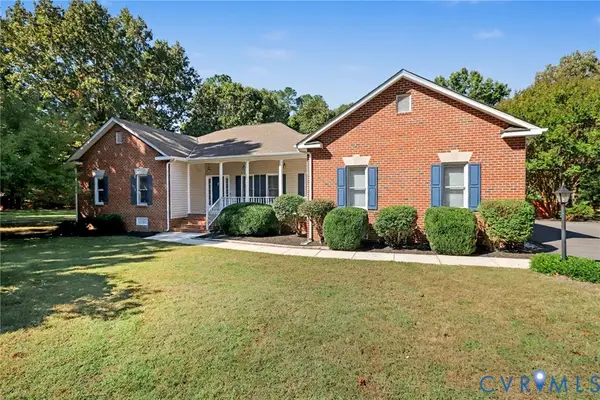 $459,950Active4 beds 3 baths2,541 sq. ft.
$459,950Active4 beds 3 baths2,541 sq. ft.13824 Brandycrest Drive, Chesterfield, VA 23832
MLS# 2529134Listed by: HOMETOWN REALTY - New
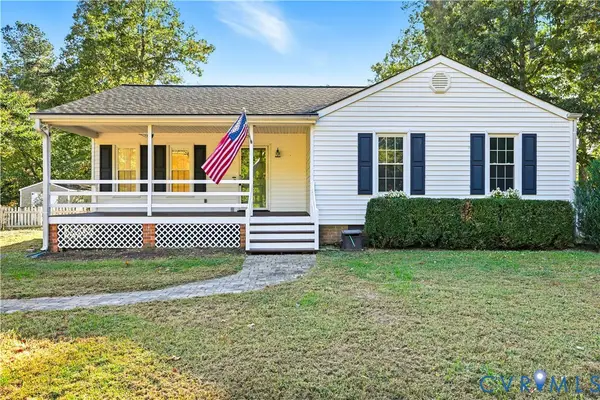 $346,500Active3 beds 2 baths1,285 sq. ft.
$346,500Active3 beds 2 baths1,285 sq. ft.10718 Genlou Road, Chesterfield, VA 23832
MLS# 2528987Listed by: LONG & FOSTER REALTORS - New
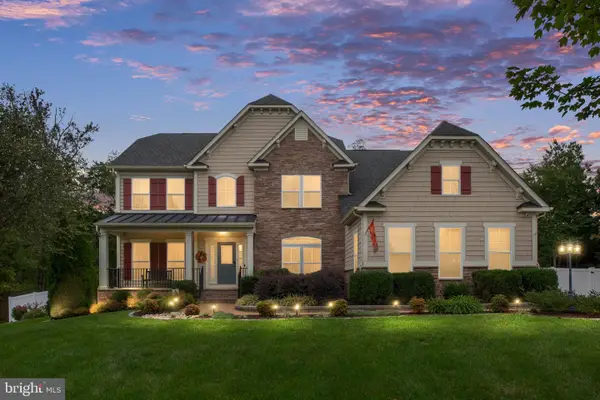 $899,900Active5 beds 5 baths5,266 sq. ft.
$899,900Active5 beds 5 baths5,266 sq. ft.8401 Foster Ridge Ter, MOSELEY, VA 23120
MLS# VACF2001296Listed by: BERKSHIRE HATHAWAY HOMESERVICES PENFED REALTY - Open Sun, 11am to 1pmNew
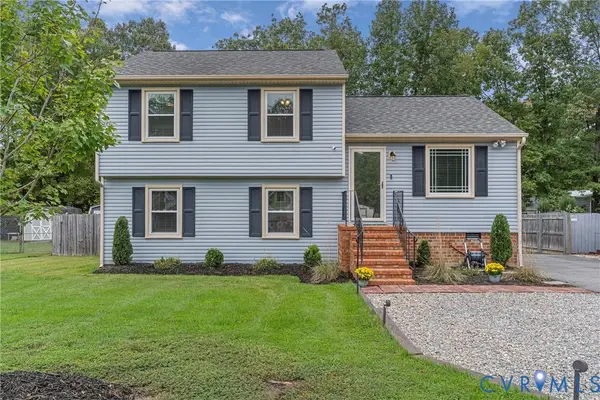 $350,000Active4 beds 2 baths1,484 sq. ft.
$350,000Active4 beds 2 baths1,484 sq. ft.10524 Genlou Road, Chesterfield, VA 23832
MLS# 2527084Listed by: LIZ MOORE & ASSOCIATES
