10700 Trailwood Drive, Chesterfield, VA 23832
Local realty services provided by:Better Homes and Gardens Real Estate Base Camp
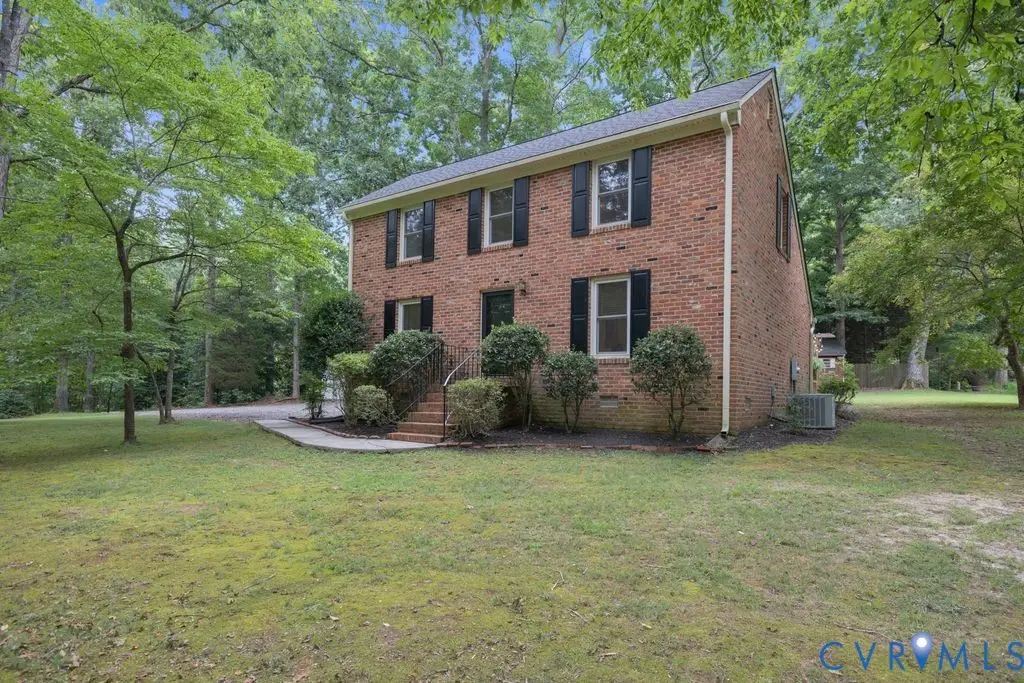
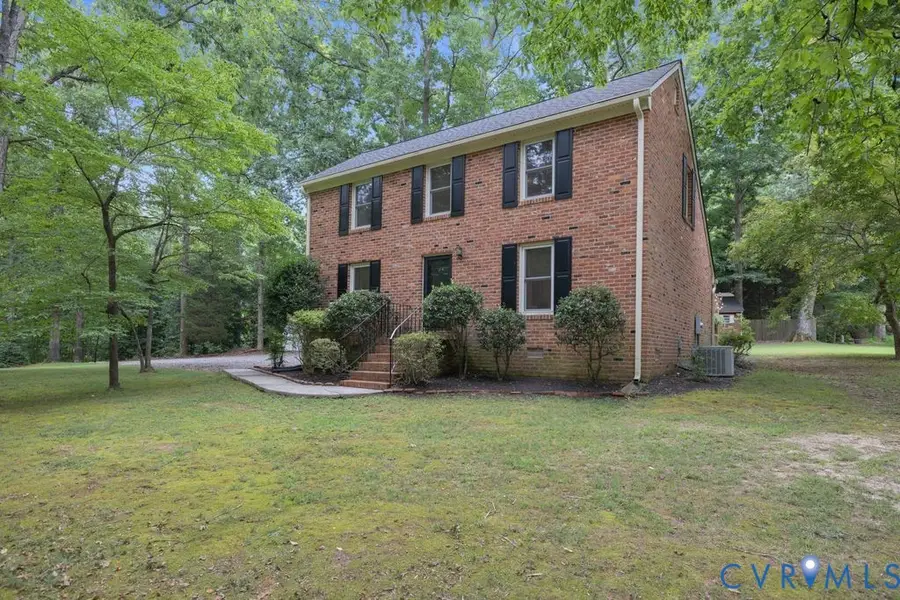
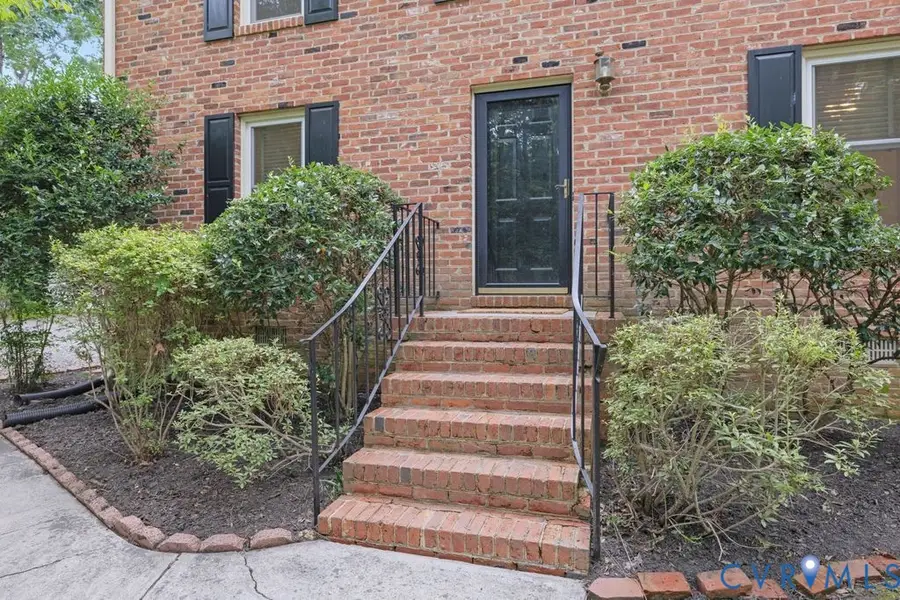
10700 Trailwood Drive,Chesterfield, VA 23832
$389,999
- 4 Beds
- 3 Baths
- 1,899 sq. ft.
- Single family
- Pending
Listed by:
- Cody Adams(804) 437 - 0373Better Homes and Gardens Real Estate Base Camp
MLS#:2521325
Source:RV
Price summary
- Price:$389,999
- Price per sq. ft.:$205.37
About this home
Welcome to 10700 Trailwood Drive—a stately all-brick saltbox home nestled on a beautifully landscaped corner lot just shy of an acre in Chesterfield’s desirable Rocky Run neighborhood. Offering the perfect blend of timeless charm and thoughtful updates, this 4-bedroom, 3-full-bath home is ideal for families seeking both comfort and convenience. Inside, you'll find hardwood floors, elegant crown moulding, and a unique two-sided wood-burning fireplace that connects the cozy family room to the formal dining room. The eat-in kitchen includes a pantry and opens through French doors to a brick patio—perfect for weekend grilling, morning coffee, or watching the kids play in the spacious backyard. A main-level bedroom and full bath provide flexible living options, whether you need a guest room, office, or in-law suite. Upstairs, the primary suite features an updated bath with ceramic tile and modern fixtures. Two additional bedrooms share a refreshed hall bath with ceramic tile flooring. The home has seen numerous upgrades over the years, including: in 2021, the downstairs bath was remodeled; in 2022, a brand-new 50-year architectural roof was installed and the upstairs hall bath was updated; in 2023, a new dishwasher was added; in 2024, new windows were installed; and in 2025, a new oven and well pump were installed.Tucked away in a quiet, wooded community, this home offers the perfect mix of privacy and accessibility. Enjoy weekends hiking, biking, or paddling at nearby Pocahontas State Park—just minutes away. With quick access to Route 288, you’re also close to Chesterfield’s best shopping, dining, and everyday conveniences. If you’re looking for a home that combines classic character with smart improvements and a prime location for outdoor living, 10700 Trailwood Drive delivers on every level.
Contact an agent
Home facts
- Year built:1980
- Listing Id #:2521325
- Added:13 day(s) ago
- Updated:August 14, 2025 at 07:33 AM
Rooms and interior
- Bedrooms:4
- Total bathrooms:3
- Full bathrooms:3
- Living area:1,899 sq. ft.
Heating and cooling
- Cooling:Electric, Heat Pump, Zoned
- Heating:Electric, Heat Pump, Zoned
Structure and exterior
- Roof:Asphalt
- Year built:1980
- Building area:1,899 sq. ft.
- Lot area:1 Acres
Schools
- High school:Manchester
- Middle school:Bailey Bridge
- Elementary school:Spring Run
Utilities
- Water:Well
- Sewer:Septic Tank
Finances and disclosures
- Price:$389,999
- Price per sq. ft.:$205.37
- Tax amount:$2,809 (2024)
New listings near 10700 Trailwood Drive
- New
 $299,000Active3 beds 1 baths1,040 sq. ft.
$299,000Active3 beds 1 baths1,040 sq. ft.5430 Solaris Drive, Chesterfield, VA 23832
MLS# 2520465Listed by: LIZ MOORE & ASSOCIATES - New
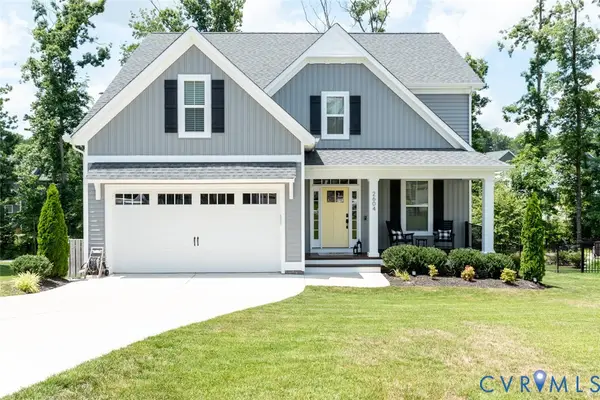 $579,777Active4 beds 3 baths2,354 sq. ft.
$579,777Active4 beds 3 baths2,354 sq. ft.2604 Lilybank Place, Chesterfield, VA 23112
MLS# 2520955Listed by: KELLER WILLIAMS REALTY - New
 $425,000Active4 beds 3 baths2,222 sq. ft.
$425,000Active4 beds 3 baths2,222 sq. ft.14206 Triple Crown Drive, Chesterfield, VA 23112
MLS# 2519144Listed by: RE/MAX COMMONWEALTH - New
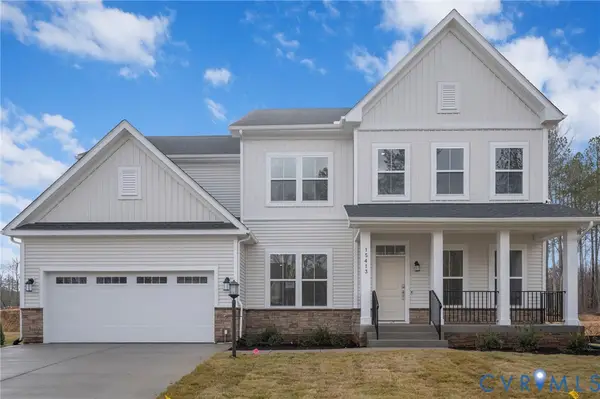 $652,840Active5 beds 5 baths3,859 sq. ft.
$652,840Active5 beds 5 baths3,859 sq. ft.8712 Centerline Drive, Chesterfield, VA 23832
MLS# 2522653Listed by: KEETON & CO REAL ESTATE - New
 $699,000Active5 beds 4 baths4,200 sq. ft.
$699,000Active5 beds 4 baths4,200 sq. ft.13902 Summersedge Terrace, Chesterfield, VA 23832
MLS# 2522675Listed by: REAL BROKER LLC 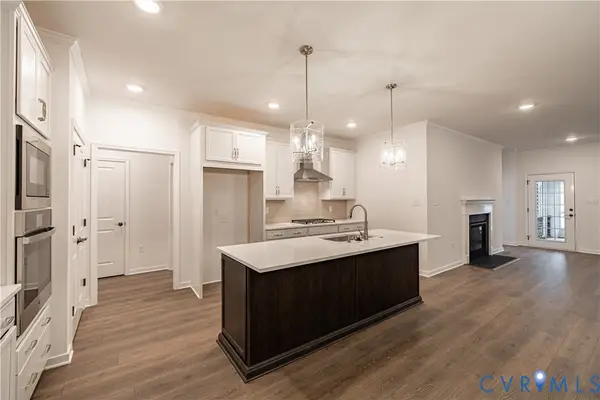 $527,645Pending3 beds 3 baths2,600 sq. ft.
$527,645Pending3 beds 3 baths2,600 sq. ft.16413 Creekstone Point Avenue, Chesterfield, VA 23120
MLS# 2522624Listed by: BOONE HOMES INC- New
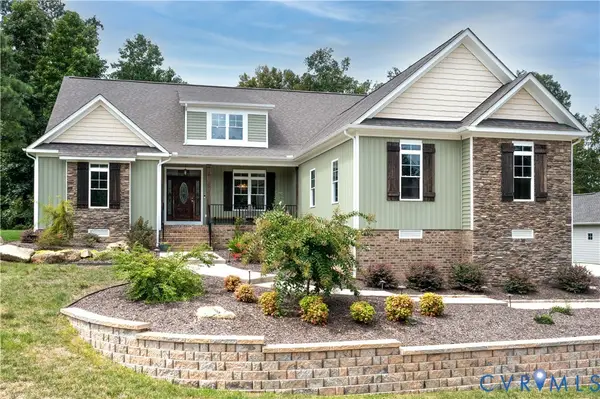 Listed by BHGRE$964,000Active3 beds 3 baths3,524 sq. ft.
Listed by BHGRE$964,000Active3 beds 3 baths3,524 sq. ft.8143 Lake Margaret Terrace, Chesterfield, VA 23838
MLS# 2522133Listed by: NAPIER REALTORS ERA  $675,000Pending4 beds 3 baths3,034 sq. ft.
$675,000Pending4 beds 3 baths3,034 sq. ft.9106 Haynes Bridge Road, Chesterfield, VA 23832
MLS# 2522607Listed by: VALENTINE PROPERTIES- New
 $325,000Active3 beds 2 baths1,350 sq. ft.
$325,000Active3 beds 2 baths1,350 sq. ft.7749 Drexelbrook Road, Chesterfield, VA 23832
MLS# 2522272Listed by: VIRGINIA CAPITAL REALTY - New
 $330,000Active3 beds 3 baths1,440 sq. ft.
$330,000Active3 beds 3 baths1,440 sq. ft.1901 Porters Mill Lane, Chesterfield, VA 23114
MLS# 2522579Listed by: OPTION 1 REALTY
