10702 Eaglenest Drive, Chesterfield, VA 23832
Local realty services provided by:Better Homes and Gardens Real Estate Base Camp
10702 Eaglenest Drive,Chesterfield, VA 23832
$370,000
- 4 Beds
- 2 Baths
- 1,728 sq. ft.
- Single family
- Active
Listed by:lindsey allen
Office:napier realtors era
MLS#:2527515
Source:RV
Price summary
- Price:$370,000
- Price per sq. ft.:$214.12
About this home
Tucked away on nearly an acre, this charming home combines beauty, functionality, and affordability in one rare package. The flexible floorplan offers the choice of a first-floor or second-floor primary bedroom, perfectly suited for today’s lifestyle needs. The kitchen and bathrooms have been tastefully renovated, while thoughtful updates such as a newer 50-year roof, a new deep well, and maintenance-free insulated windows ensure peace of mind for years to come.
Outdoors, you’ll love the serenity of the setting, yet remain just minutes from Pocahontas State Park, where hiking, biking, kayaking, and fishing await. For the hobbyist or craftsman, the property also features a fully powered detached workshop and additional attached exterior storage. With its combination of modern upgrades, flexible living spaces, and a location ideal for outdoor enthusiasts, this home is truly a rare opportunity you won’t want to miss.
Contact an agent
Home facts
- Year built:1978
- Listing ID #:2527515
- Added:1 day(s) ago
- Updated:October 02, 2025 at 11:52 PM
Rooms and interior
- Bedrooms:4
- Total bathrooms:2
- Full bathrooms:2
- Living area:1,728 sq. ft.
Heating and cooling
- Cooling:Central Air
- Heating:Electric, Heat Pump
Structure and exterior
- Roof:Composition
- Year built:1978
- Building area:1,728 sq. ft.
- Lot area:0.85 Acres
Schools
- High school:Manchester
- Middle school:Bailey Bridge
- Elementary school:Spring Run
Utilities
- Water:Well
- Sewer:Septic Tank
Finances and disclosures
- Price:$370,000
- Price per sq. ft.:$214.12
- Tax amount:$2,868 (2025)
New listings near 10702 Eaglenest Drive
- Open Sun, 12 to 4pmNew
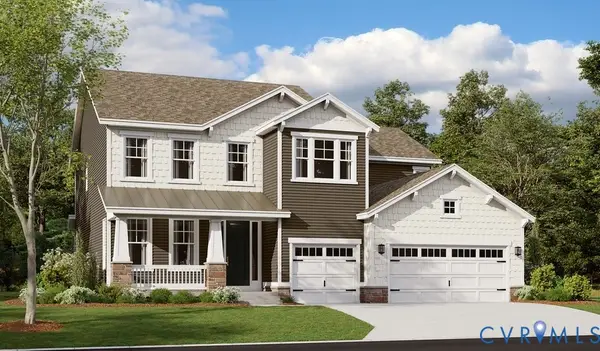 $859,999Active6 beds 5 baths5,237 sq. ft.
$859,999Active6 beds 5 baths5,237 sq. ft.15418 Millwright Road, Chesterfield, VA 23832
MLS# 2527866Listed by: ICON REALTY GROUP - New
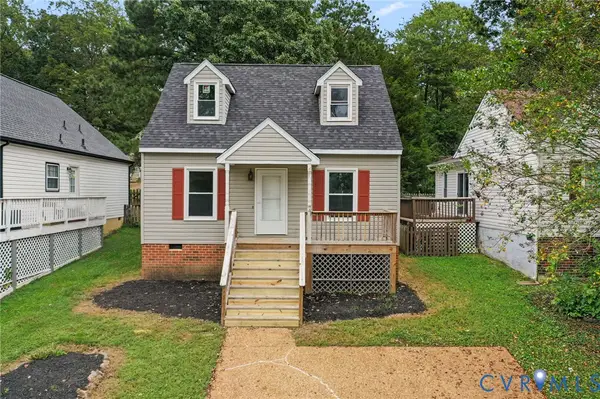 $315,000Active3 beds 2 baths1,177 sq. ft.
$315,000Active3 beds 2 baths1,177 sq. ft.7713 Breaker Point Court, Chesterfield, VA 23832
MLS# 2526714Listed by: ERA WOODY HOGG & ASSOC - New
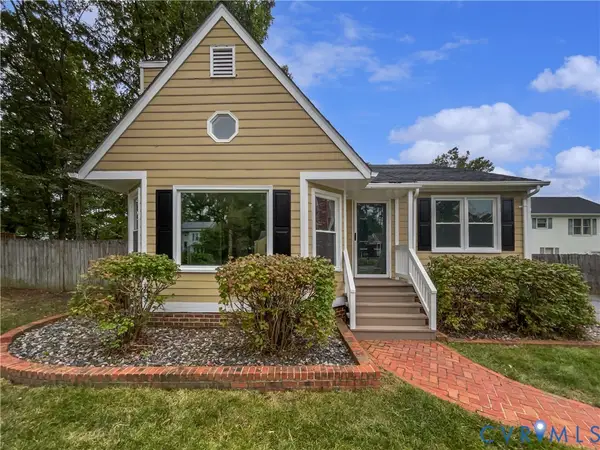 $319,000Active3 beds 2 baths1,243 sq. ft.
$319,000Active3 beds 2 baths1,243 sq. ft.11130 Poachers Run, Chesterfield, VA 23832
MLS# 2527817Listed by: OPENDOOR BROKERAGE LLC - New
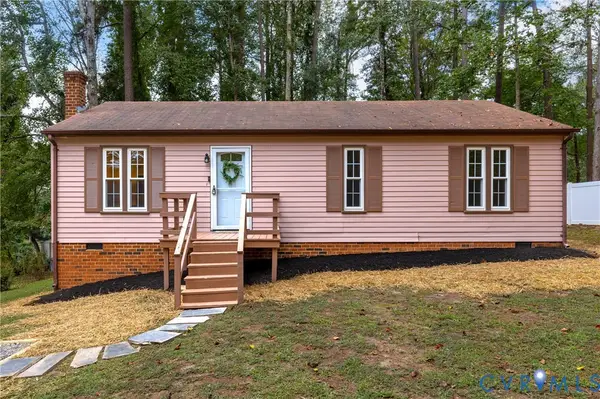 $275,000Active3 beds 1 baths1,008 sq. ft.
$275,000Active3 beds 1 baths1,008 sq. ft.8003 Sussex Place, Chesterfield, VA 23832
MLS# 2526129Listed by: PROFOUND PROPERTY GROUP LLC - New
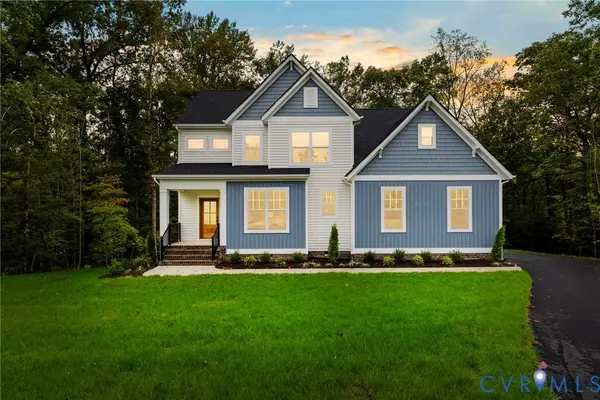 $694,950Active5 beds 3 baths2,911 sq. ft.
$694,950Active5 beds 3 baths2,911 sq. ft.8201 Mckibben Drive, Chesterfield, VA 23238
MLS# 2526235Listed by: KELLER WILLIAMS REALTY - New
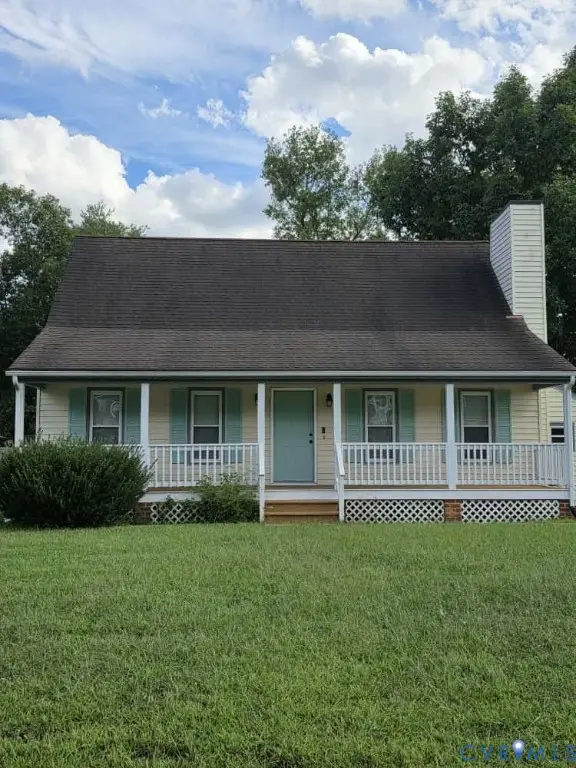 $358,000Active4 beds 2 baths1,536 sq. ft.
$358,000Active4 beds 2 baths1,536 sq. ft.10927 Decoy Lane, Chesterfield, VA 23832
MLS# 2527227Listed by: EXIT REALTY PARADE OF HOMES - Open Sat, 2 to 4pmNew
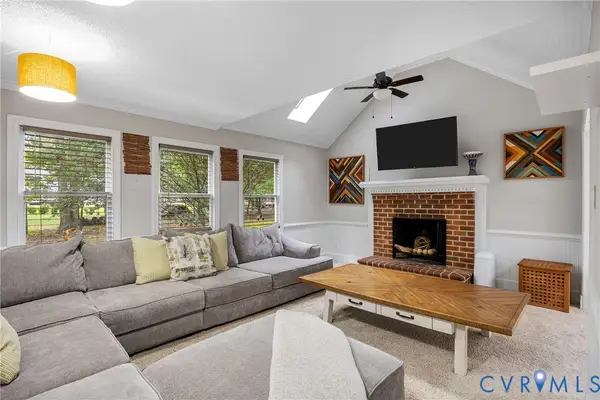 $589,950Active5 beds 3 baths3,191 sq. ft.
$589,950Active5 beds 3 baths3,191 sq. ft.11960 Nash Road, Chesterfield, VA 23838
MLS# 2527624Listed by: UNITED REAL ESTATE RICHMOND - New
 $639,000Active4 beds 4 baths3,206 sq. ft.
$639,000Active4 beds 4 baths3,206 sq. ft.8613 Beyer Road, Chesterfield, VA 23832
MLS# 2527402Listed by: PROVIDENCE HILL REAL ESTATE - New
 $625,000Active5 beds 4 baths3,151 sq. ft.
$625,000Active5 beds 4 baths3,151 sq. ft.15500 Signal Lamp Road, Chesterfield, VA 23832
MLS# 2527550Listed by: VALENTINE PROPERTIES
