11137 Sterling Cove Drive, Chesterfield, VA 23838
Local realty services provided by:Better Homes and Gardens Real Estate Native American Group
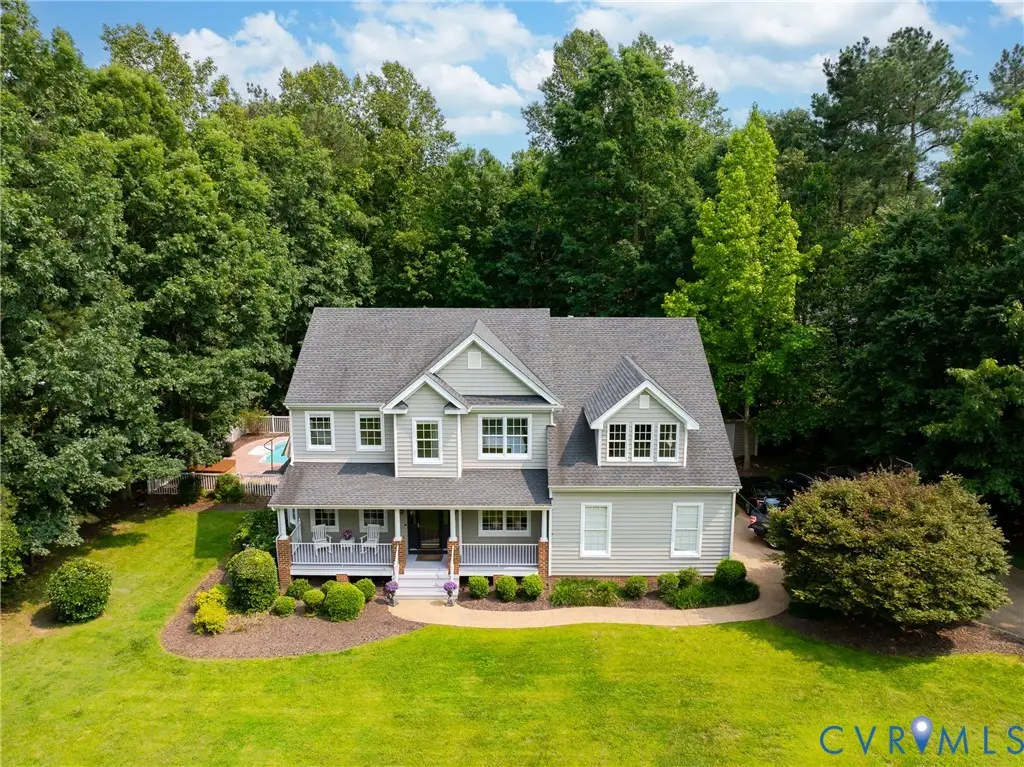
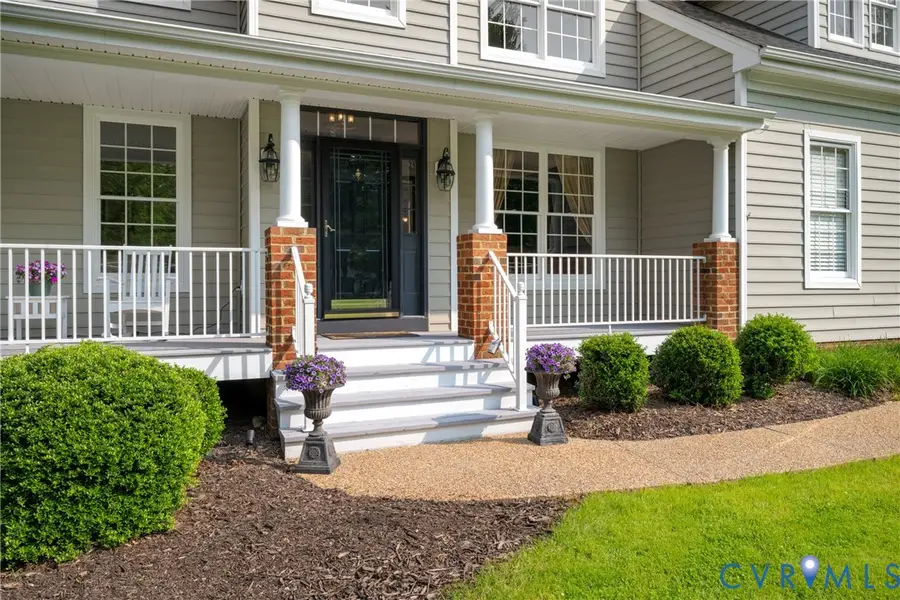
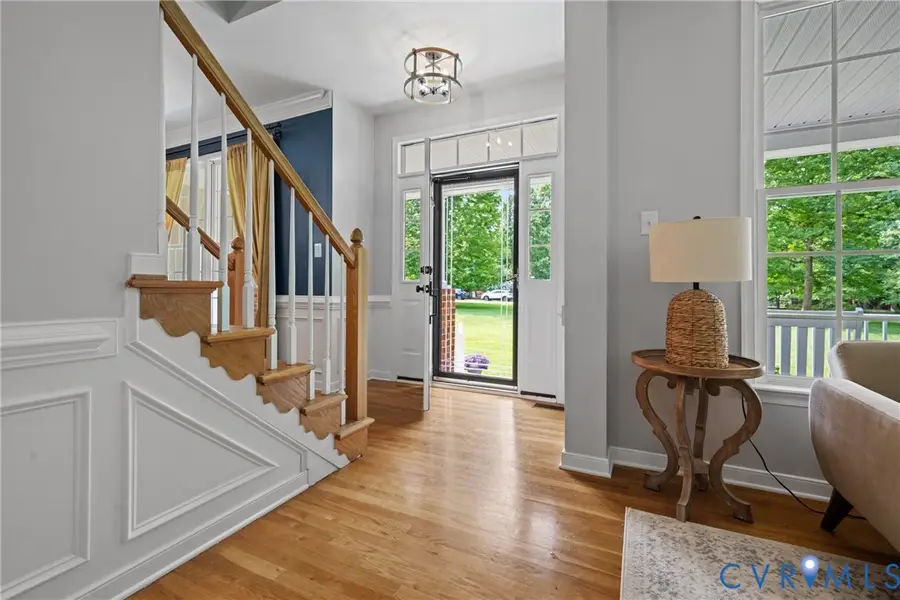
11137 Sterling Cove Drive,Chesterfield, VA 23838
$699,000
- 6 Beds
- 4 Baths
- 3,606 sq. ft.
- Single family
- Pending
Listed by:cindy allen
Office:metro premier homes llc.
MLS#:2521109
Source:RV
Price summary
- Price:$699,000
- Price per sq. ft.:$193.84
- Monthly HOA dues:$41.67
About this home
Welcome to this stunning 6-bedroom, 4-bathroom single-family home, offering 3,606 square feet of stylish, spacious, and light-filled living space. Situated on just over an acre, this property provides the perfect blend of privacy, space, & serenity. With recent updates, premium finishes, & resort-style community amenities, this home is truly move-in ready, thoughtfully designed for comfort, function & entertaining. Light-filled interior with large windows throughout, creating a bright & airy atmosphere. Gourmet kitchen beautifully updated in 2023 with quartz countertops, butcher block island, SS appliances, and a gas cooktop combining elegance & efficiency for the modern chef. Spacious primary suite with walk-in closet. Bonus room offers flexibility for a media space, playroom, or guest retreat. New carpet throughout (2025) & fresh interior paint create a clean, modern feel. Energy-efficient heat pump ensures year-round comfort. Special touches throughout. Ring doorbell and Ring motion-sensor spotlights for modern security & convenience. Outdoor Living & Entertainer’s Dream includes Trex deck perfect for grilling, dining, & entertaining. IN-GROUND POOL with a new energy-efficient pump (2024) — ideal for summer fun or peaceful evenings by the water. Custom-built shed provides extra storage for tools, toys, or hobbies. Beautifully landscaped yard designed for both relaxation and recreation. Don’t miss the inviting front porch, where you can unwind in a rocker with your morning coffee or evening drink — a true welcome-home moment every day. Roof replaced in 2018. Outfitted with generator transfer switch. Enjoy access to a well-maintained neighborhood offering: Swimming pool, Gym/fitness center, Tennis & pickleball courts, Park, playground, scenic walking trails, Community Events, Golf course and golf shop. This home is more than just a place to live — it’s a lifestyle. From the sunlit interior & entertainer’s backyard to the peaceful porch & incredible community features, this property is ready to welcome you home.
Contact an agent
Home facts
- Year built:2002
- Listing Id #:2521109
- Added:78 day(s) ago
- Updated:August 21, 2025 at 07:33 AM
Rooms and interior
- Bedrooms:6
- Total bathrooms:4
- Full bathrooms:4
- Living area:3,606 sq. ft.
Heating and cooling
- Cooling:Electric, Zoned
- Heating:Electric, Natural Gas, Zoned
Structure and exterior
- Roof:Composition
- Year built:2002
- Building area:3,606 sq. ft.
- Lot area:1.11 Acres
Schools
- High school:Matoaca
- Middle school:Matoaca
- Elementary school:Gates
Utilities
- Water:Public
- Sewer:Septic Tank
Finances and disclosures
- Price:$699,000
- Price per sq. ft.:$193.84
- Tax amount:$4,840 (2024)
New listings near 11137 Sterling Cove Drive
- New
 $240,000Active3 beds 1 baths1,056 sq. ft.
$240,000Active3 beds 1 baths1,056 sq. ft.19105 Braebrook Drive, Chesterfield, VA 23834
MLS# 2521715Listed by: EXIT FIRST REALTY - New
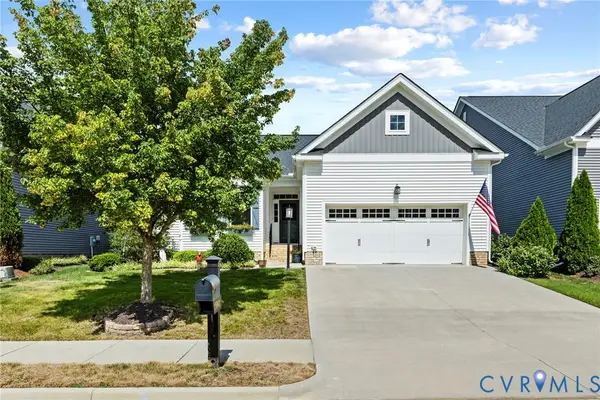 $499,000Active3 beds 3 baths1,689 sq. ft.
$499,000Active3 beds 3 baths1,689 sq. ft.15842 Blooming Road, Chesterfield, VA 23832
MLS# 2522286Listed by: LONG & FOSTER REALTORS - New
 $365,000Active4 beds 2 baths1,758 sq. ft.
$365,000Active4 beds 2 baths1,758 sq. ft.3604 Stevens Wood Court, Chesterfield, VA 23832
MLS# 2522597Listed by: RIVER CITY ELITE PROPERTIES - REAL BROKER - New
 $399,999Active3 beds 3 baths1,728 sq. ft.
$399,999Active3 beds 3 baths1,728 sq. ft.7101 Appelman Road, Chesterfield, VA 23832
MLS# 2522701Listed by: KEETON & CO REAL ESTATE - New
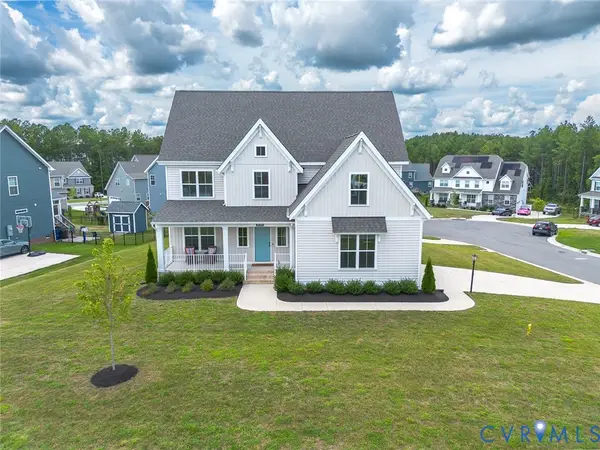 $687,500Active4 beds 4 baths3,363 sq. ft.
$687,500Active4 beds 4 baths3,363 sq. ft.16300 Cambian Lane, Chesterfield, VA 23832
MLS# 2522854Listed by: LONG & FOSTER REALTORS - New
 $790,000Active5 beds 5 baths4,440 sq. ft.
$790,000Active5 beds 5 baths4,440 sq. ft.13501 Blue Heron Circle, Chesterfield, VA 23838
MLS# 2523476Listed by: REAL BROKER LLC - New
 $589,000Active4 beds 3 baths2,410 sq. ft.
$589,000Active4 beds 3 baths2,410 sq. ft.12040 Southern Points Drive, Chesterfield, VA 23838
MLS# 2523303Listed by: LONG & FOSTER REALTORS - New
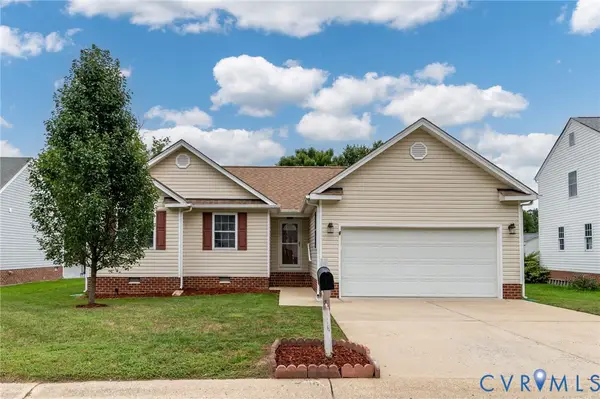 $415,000Active3 beds 2 baths1,118 sq. ft.
$415,000Active3 beds 2 baths1,118 sq. ft.7719 Shady Banks Terrace, Chesterfield, VA 23832
MLS# 2522484Listed by: KEETON & CO REAL ESTATE - Open Sun, 2 to 4pm
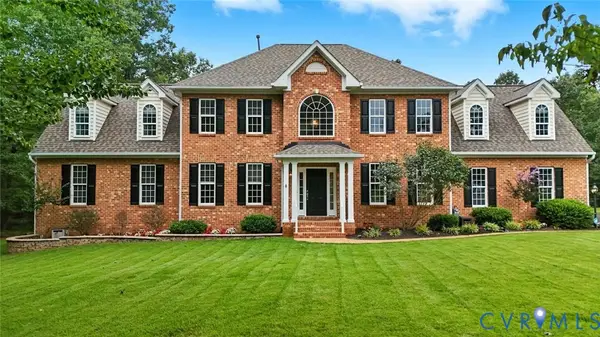 $650,000Pending4 beds 4 baths3,812 sq. ft.
$650,000Pending4 beds 4 baths3,812 sq. ft.10549 Beachcrest Court, Chesterfield, VA 23832
MLS# 2522504Listed by: LONG & FOSTER REALTORS - Open Sat, 2 to 4pmNew
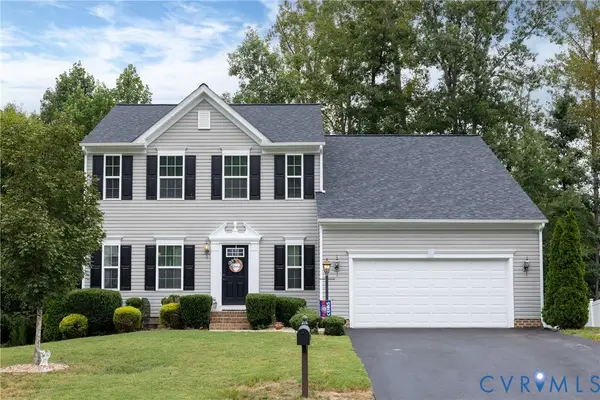 $425,000Active4 beds 3 baths2,424 sq. ft.
$425,000Active4 beds 3 baths2,424 sq. ft.6914 Windy Creek Terrace, Chesterfield, VA 23832
MLS# 2523254Listed by: REAL BROKER LLC

