11219 Parrish Creek Lane, Chesterfield, VA 23112
Local realty services provided by:Better Homes and Gardens Real Estate Base Camp
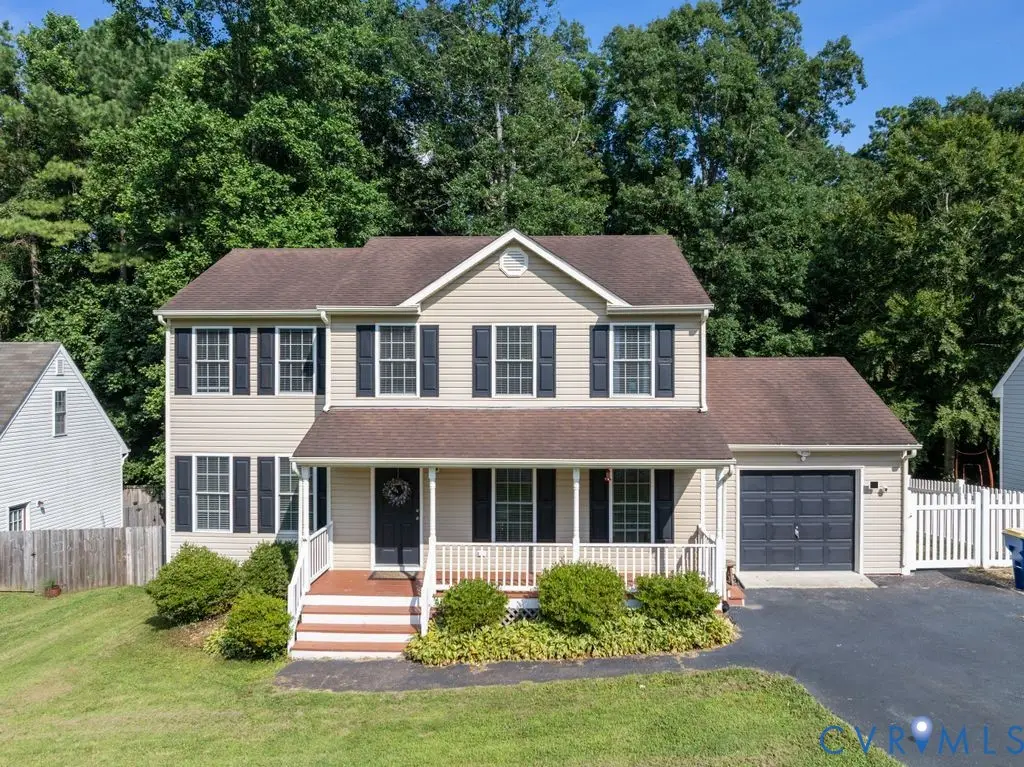
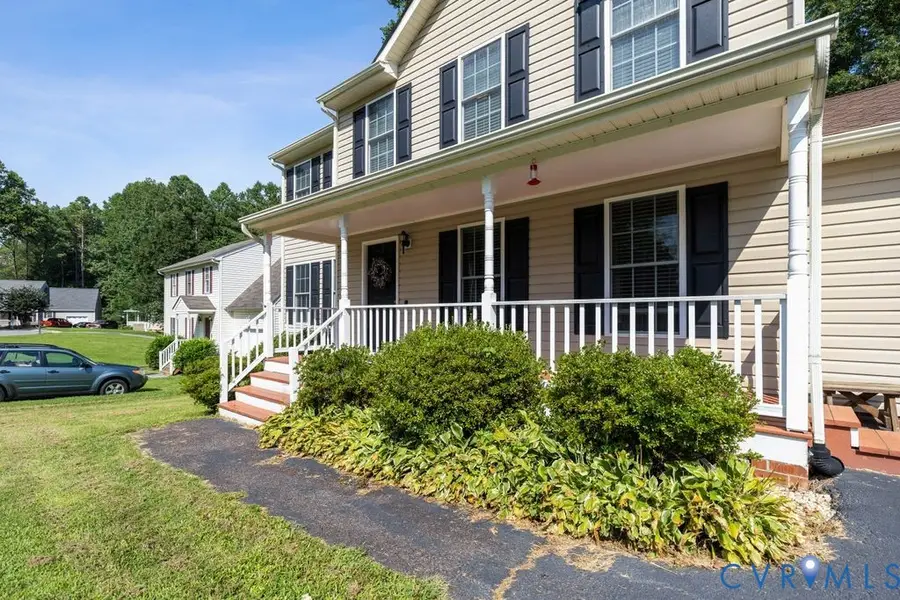
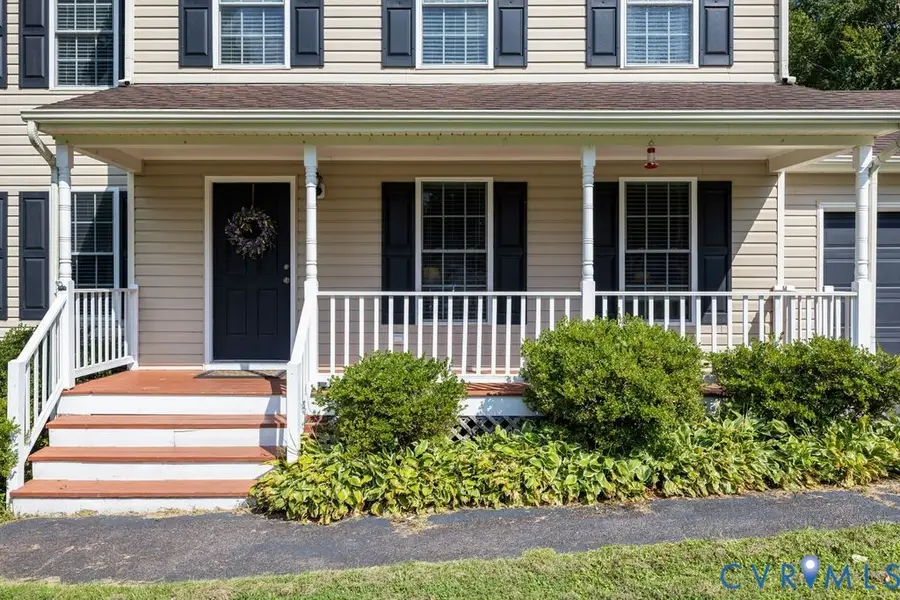
11219 Parrish Creek Lane,Chesterfield, VA 23112
$400,000
- 4 Beds
- 3 Baths
- 1,800 sq. ft.
- Single family
- Pending
Listed by:mike cranston
Office:kw metro center
MLS#:2520330
Source:RV
Price summary
- Price:$400,000
- Price per sq. ft.:$222.22
About this home
Welcome to 11219 Parrish Creek Lane...nestled on a quiet cul-de-sac in the Clay Pointe neighborhood of Chesterfield. This two-story colonial offers a bright and versatile layout, featuring two living spaces at the front of the home—perfect for a formal sitting area, home office, or playroom. The spacious eat-in kitchen includes ample cabinet storage and flows easily into the main living area, making it ideal for everyday living and entertaining. Upstairs, the generously sized primary suite boasts a large walk-in closet and a private en-suite bath with a jetted tub. Three additional bedrooms and a full hall bath offer flexibility for guests, hobbies, or work-from-home needs. Step outside to enjoy a private, fenced backyard with both a deck and patio—great for summer cookouts or quiet evenings under the stars. Additional highlights include a new hot water heater, attached one-car garage, and a paved driveway. With its flexible floor plan, thoughtful updates, and prime location near shopping, dining, and Route 288, this is a home you won’t want to miss.
Contact an agent
Home facts
- Year built:2003
- Listing Id #:2520330
- Added:14 day(s) ago
- Updated:August 14, 2025 at 07:33 AM
Rooms and interior
- Bedrooms:4
- Total bathrooms:3
- Full bathrooms:2
- Half bathrooms:1
- Living area:1,800 sq. ft.
Heating and cooling
- Cooling:Central Air
- Heating:Electric, Heat Pump
Structure and exterior
- Roof:Shingle
- Year built:2003
- Building area:1,800 sq. ft.
- Lot area:0.36 Acres
Schools
- High school:Manchester
- Middle school:Bailey Bridge
- Elementary school:Crenshaw
Utilities
- Water:Public
- Sewer:Public Sewer
Finances and disclosures
- Price:$400,000
- Price per sq. ft.:$222.22
- Tax amount:$3,023 (2024)
New listings near 11219 Parrish Creek Lane
- New
 $859,999Active5 beds 3 baths3,240 sq. ft.
$859,999Active5 beds 3 baths3,240 sq. ft.9618 Summercreek Trail, Chesterfield, VA 23832
MLS# 2522875Listed by: ICON REALTY GROUP - New
 $299,000Active3 beds 1 baths1,040 sq. ft.
$299,000Active3 beds 1 baths1,040 sq. ft.5430 Solaris Drive, Chesterfield, VA 23832
MLS# 2520465Listed by: LIZ MOORE & ASSOCIATES - New
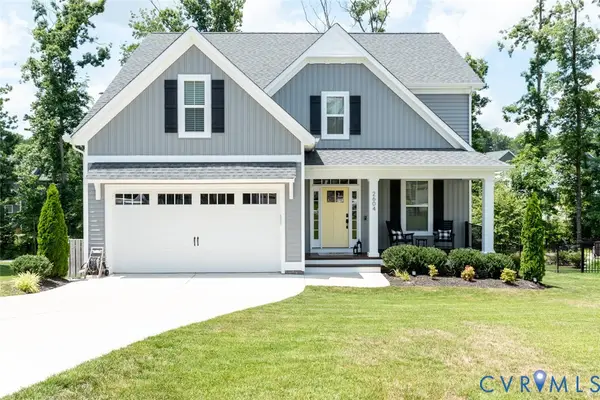 $579,777Active4 beds 3 baths2,354 sq. ft.
$579,777Active4 beds 3 baths2,354 sq. ft.2604 Lilybank Place, Chesterfield, VA 23112
MLS# 2520955Listed by: KELLER WILLIAMS REALTY - New
 $425,000Active4 beds 3 baths2,222 sq. ft.
$425,000Active4 beds 3 baths2,222 sq. ft.14206 Triple Crown Drive, Chesterfield, VA 23112
MLS# 2519144Listed by: RE/MAX COMMONWEALTH - New
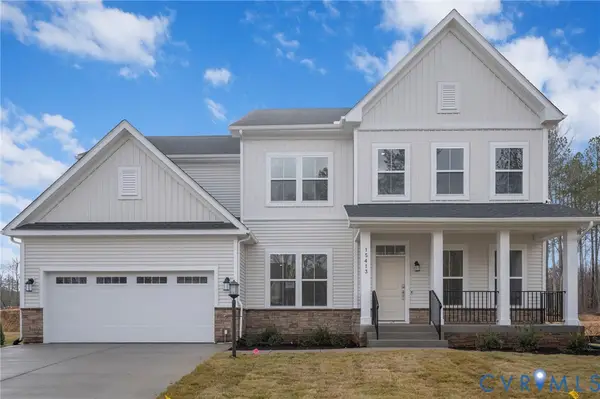 $652,840Active5 beds 5 baths3,859 sq. ft.
$652,840Active5 beds 5 baths3,859 sq. ft.8712 Centerline Drive, Chesterfield, VA 23832
MLS# 2522653Listed by: KEETON & CO REAL ESTATE - New
 $699,000Active5 beds 4 baths4,200 sq. ft.
$699,000Active5 beds 4 baths4,200 sq. ft.13902 Summersedge Terrace, Chesterfield, VA 23832
MLS# 2522675Listed by: REAL BROKER LLC 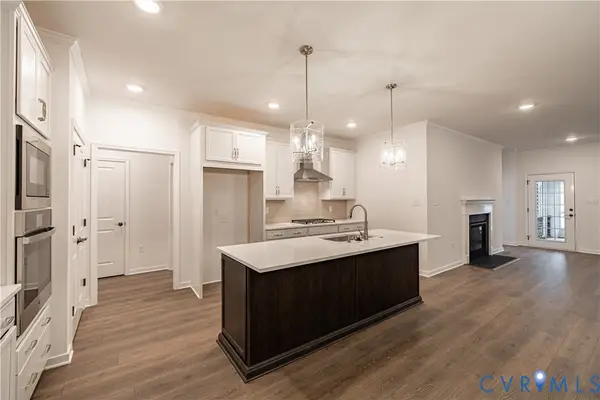 $527,645Pending3 beds 3 baths2,600 sq. ft.
$527,645Pending3 beds 3 baths2,600 sq. ft.16413 Creekstone Point Avenue, Chesterfield, VA 23120
MLS# 2522624Listed by: BOONE HOMES INC- New
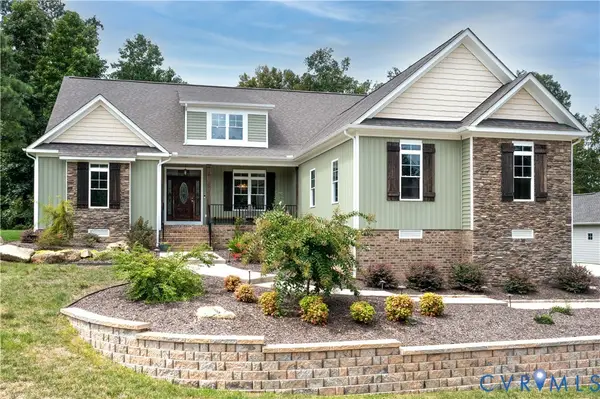 Listed by BHGRE$964,000Active3 beds 3 baths3,524 sq. ft.
Listed by BHGRE$964,000Active3 beds 3 baths3,524 sq. ft.8143 Lake Margaret Terrace, Chesterfield, VA 23838
MLS# 2522133Listed by: NAPIER REALTORS ERA  $675,000Pending4 beds 3 baths3,034 sq. ft.
$675,000Pending4 beds 3 baths3,034 sq. ft.9106 Haynes Bridge Road, Chesterfield, VA 23832
MLS# 2522607Listed by: VALENTINE PROPERTIES- New
 $325,000Active3 beds 2 baths1,350 sq. ft.
$325,000Active3 beds 2 baths1,350 sq. ft.7749 Drexelbrook Road, Chesterfield, VA 23832
MLS# 2522272Listed by: VIRGINIA CAPITAL REALTY
